Rentals » Kanto » Tokyo » Koganei
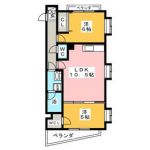 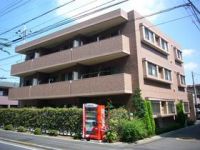
| Railroad-station 沿線・駅 | | JR Chuo Line / Higashikoganei JR中央線/東小金井 | Address 住所 | | Koganei, Tokyo Sekino cho 東京都小金井市関野町1 | Walk 徒歩 | | 18 minutes 18分 | Rent 賃料 | | 120,000 yen 12万円 | Management expenses 管理費・共益費 | | 5000 Yen 5000円 | Key money 礼金 | | 120,000 yen 12万円 | Security deposit 敷金 | | 120,000 yen 12万円 | Floor plan 間取り | | 2LDK 2LDK | Occupied area 専有面積 | | 51.51 sq m 51.51m2 | Direction 向き | | South 南 | Type 種別 | | Mansion マンション | Year Built 築年 | | Built seven years 築7年 | | Palace ・ Cherry Road パレス・チェリーロード |
| Bus toilet by, balcony, Air conditioning, Flooring, Bathroom Dryer, Indoor laundry location, Shoe box, System kitchen, Facing south, Add-fired function bathroom, Corner dwelling unit, Warm water washing toilet seat, Bathroom vanity, Bicycle-parking space, CATV, Optical fiber, Outer wall tiling, Immediate Available, top floor, Pets Negotiable, Deposit 1 month, CATV Internet, Two tenants consultation, Closet 2 places, 3 station more accessible, No upper floor, City gas, Key money one month バストイレ別、バルコニー、エアコン、フローリング、浴室乾燥機、室内洗濯置、シューズボックス、システムキッチン、南向き、追焚機能浴室、角住戸、温水洗浄便座、洗面化粧台、駐輪場、CATV、光ファイバー、外壁タイル張り、即入居可、最上階、ペット相談、敷金1ヶ月、CATVインターネット、二人入居相談、クロゼット2ヶ所、3駅以上利用可、上階無し、都市ガス、礼金1ヶ月 |
Property name 物件名 | | Rental housing of Koganei, Tokyo Sekino cho Higashikoganei [Rental apartment ・ Apartment] information Property Details 東京都小金井市関野町1 東小金井駅の賃貸住宅[賃貸マンション・アパート]情報 物件詳細 | Transportation facilities 交通機関 | | JR Chuo Line / Higashikoganei step 18 minutes
JR Chuo Line / Musashisakai step 30 minutes
Seibu Shinjuku Line / Tanashi walk 31 minutes JR中央線/東小金井 歩18分
JR中央線/武蔵境 歩30分
西武新宿線/田無 歩31分
| Construction 構造 | | Rebar Con 鉄筋コン | Story 階建 | | 3rd floor / Three-story 3階/3階建 | Built years 築年月 | | August 2007 2007年8月 | Nonlife insurance 損保 | | The main 要 | Parking lot 駐車場 | | Site 12000 yen 敷地内12000円 | Move-in 入居 | | Immediately 即 | Trade aspect 取引態様 | | Mediation 仲介 | Conditions 条件 | | Pets Negotiable ペット相談 | Property code 取り扱い店舗物件コード | | 13003683576 13003683576 | Total units 総戸数 | | 9 units 9戸 | Intermediate fee 仲介手数料 | | 63,000 yen 6.3万円 | Remarks 備考 | | To Saint Marc 240m / 290m to FamilyMart サンマルクまで240m/ファミリーマートまで290m | Area information 周辺情報 | | Municipal Green Elementary School 1000m until the (elementary school) up to 1100m Municipal green junior high school (junior high school) up to 950m Saint Marc (Other) up to 240m Family Mart (convenience store) up to 290m Three F (convenience store) up to 280m Koganei Park (park) 市立緑小学校(小学校)まで1100m市立緑中学校(中学校)まで950mサンマルク(その他)まで240mファミリーマート(コンビニ)まで290mスリーエフ(コンビニ)まで280m小金井公園(公園)まで1000m |
Building appearance建物外観 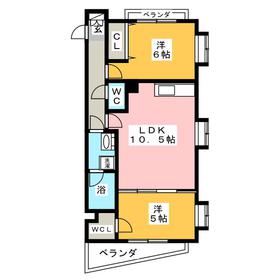
Living and room居室・リビング 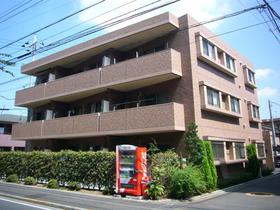
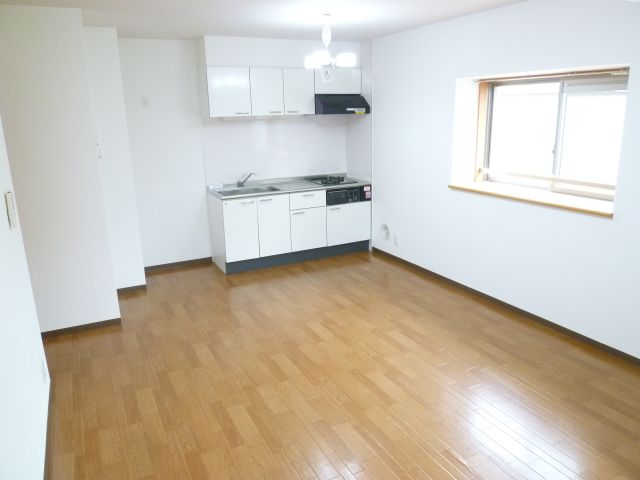 Spacious dining with a bay window ☆
出窓のある広々したダイニング☆
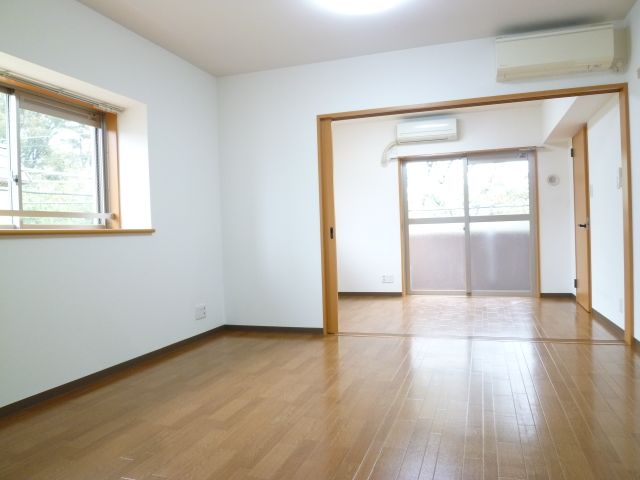 Bright room on the south-facing.
南向きで明るいお部屋です。
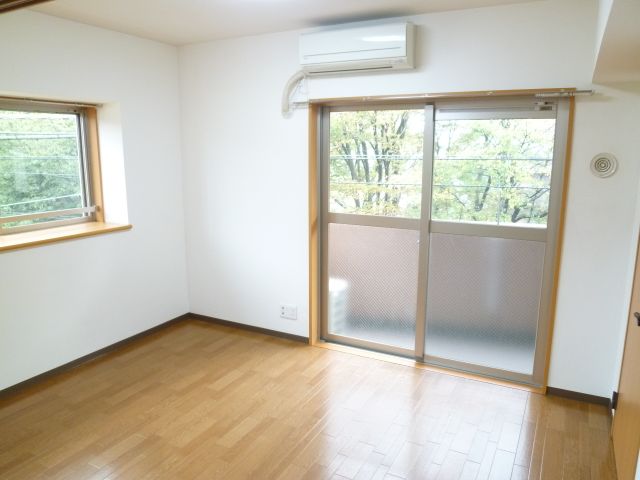 It is the south side of the room.
南側の居室です。
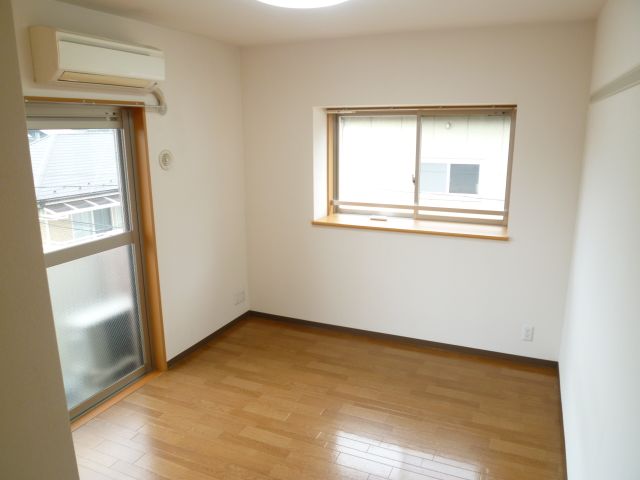 Bright room in two-sided lighting north.
2面採光北側でも明るい居室です。
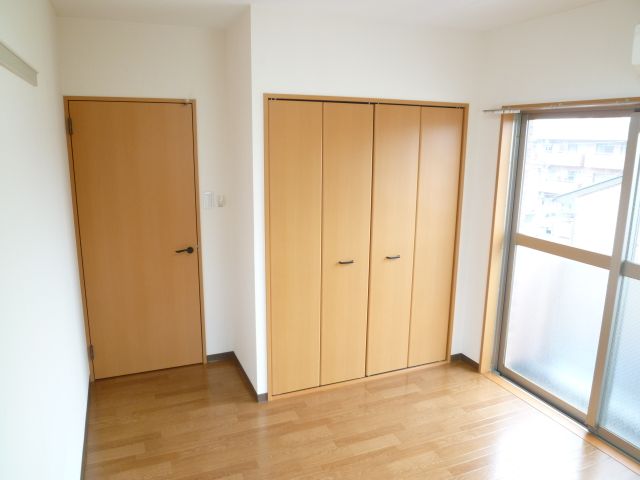
Kitchenキッチン 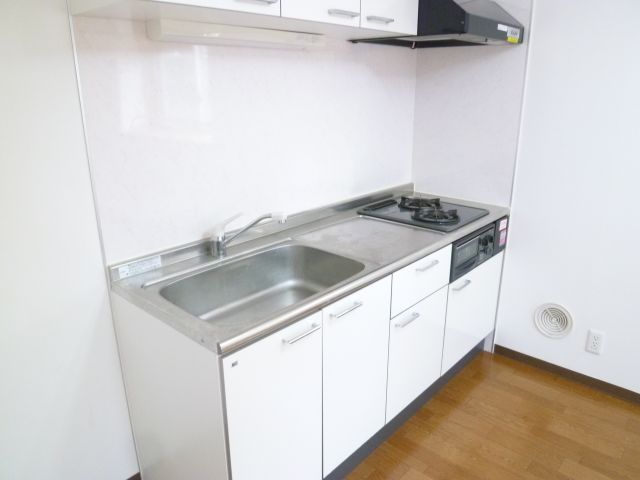 System kitchen ☆
システムキッチン☆
Bathバス 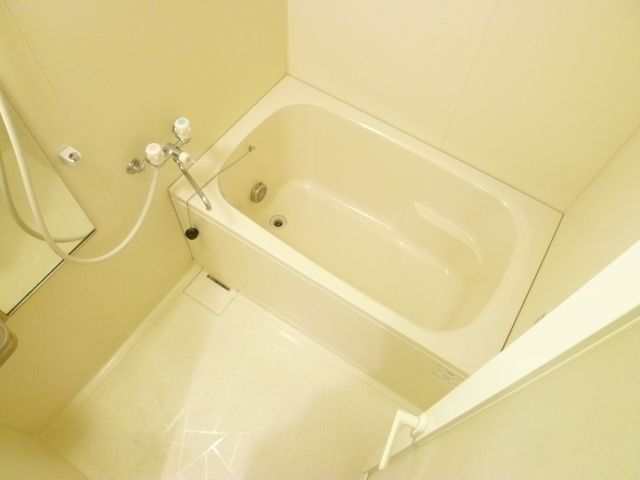 Bathroom with Reheating and bathroom dryer ☆
追い焚きと浴室乾燥機付きのバスルーム☆
Toiletトイレ 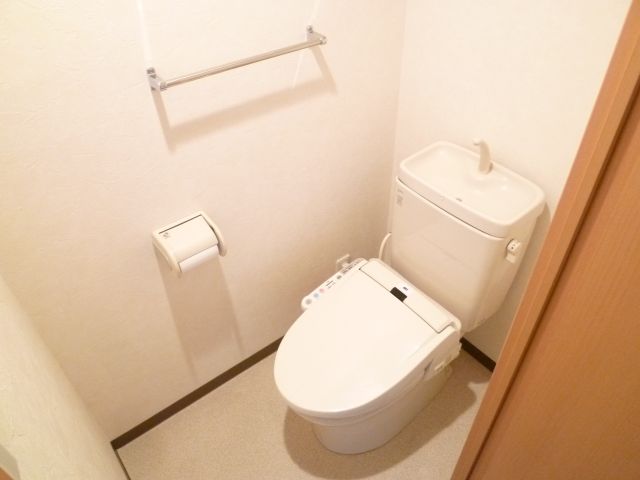 Toilet is with a bidet.
ウォシュレット付きのトイレです。
Receipt収納 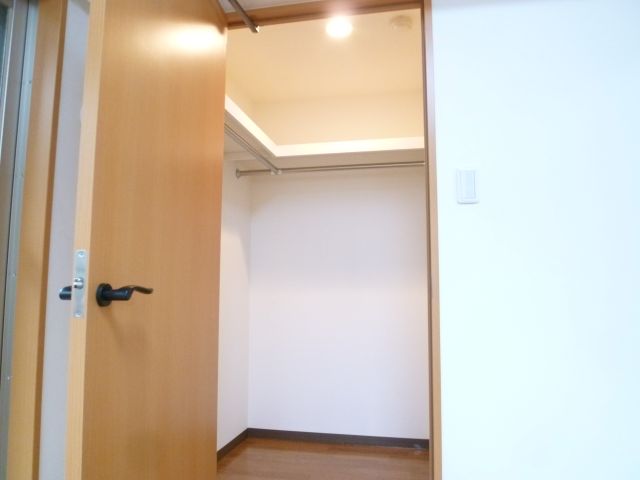 It is a walk-in closet with depth.
奥行きのあるウォークインクローゼットです。
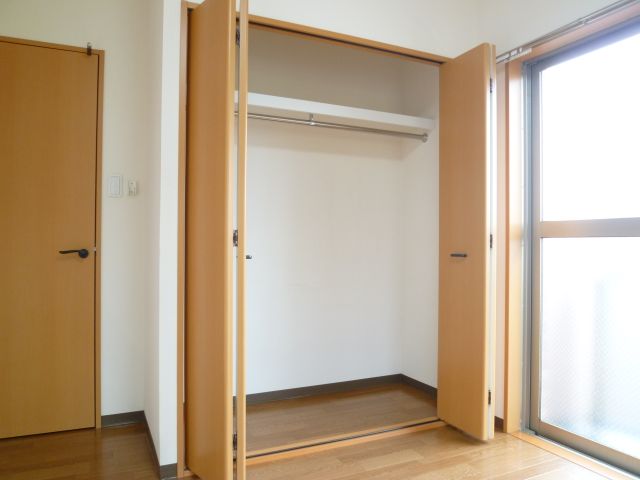 Spacious closet width.
幅の広いクローゼットです。
Washroom洗面所 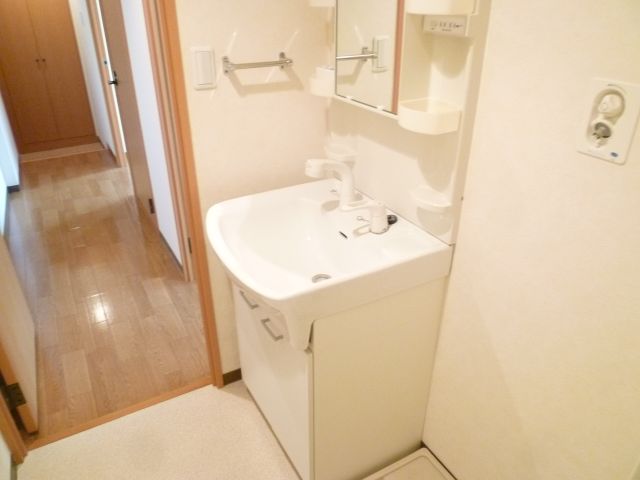 Independence is a wash basin and dressing room ☆
独立洗面台と脱衣所です☆
Balconyバルコニー 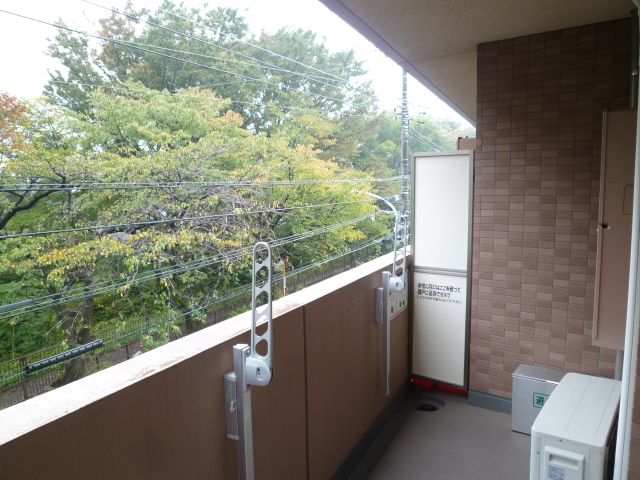 Sunny south-facing veranda ☆
日当たりの良い南向きのベランダ☆
Location
|















