Rentals » Kanto » Tokyo » Koganei
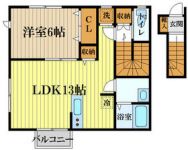 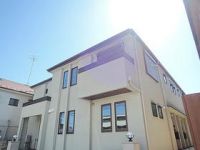
| Railroad-station 沿線・駅 | | JR Chuo Line / Musashi Koganei JR中央線/武蔵小金井 | Address 住所 | | Koganei, Tokyo Sakuramachi 2 東京都小金井市桜町2 | Walk 徒歩 | | 17 minutes 17分 | Rent 賃料 | | ¥ 100,000 10万円 | Management expenses 管理費・共益費 | | 2000 yen 2000円 | Key money 礼金 | | ¥ 100,000 10万円 | Security deposit 敷金 | | ¥ 100,000 10万円 | Floor plan 間取り | | 1LDK 1LDK | Occupied area 専有面積 | | 49.03 sq m 49.03m2 | Direction 向き | | East 東 | Type 種別 | | Apartment アパート | Year Built 築年 | | New construction 新築 | | Safe design, Staircase type the first floor is the second floor entrance of the living room! ! 安心設計、1階が玄関2階が居室の内階段タイプ!! |
| Floor plan in consideration for soundproofing! Western-style 6 Pledge is an independent corner room without a neighbor's! ! Independent wash undressing room ・ Entrance hall ・ Counter kitchen is the point 防音に配慮した間取り!洋室6帖はお隣さんなしの独立した角部屋です!!独立洗面脱衣室・玄関ホール・カウンターキッチンがポイントです |
| Bus toilet by, Gas stove correspondence, closet, Flooring, Washbasin with shower, TV interphone, Bathroom Dryer, Indoor laundry location, Shoe box, System kitchen, Add-fired function bathroom, Corner dwelling unit, Warm water washing toilet seat, Seperate, Two-burner stove, Bicycle-parking space, Immediate Available, Two-sided lighting, top floor, Face-to-face kitchen, With grill, Deposit 1 month, Entrance hall, Two air conditioning, terrace, Air Conditioning All rooms, Underfloor Storage, 2 × 4 construction method, Staircase, Bathroom 1 tsubo or more バストイレ別、ガスコンロ対応、クロゼット、フローリング、シャワー付洗面台、TVインターホン、浴室乾燥機、室内洗濯置、シューズボックス、システムキッチン、追焚機能浴室、角住戸、温水洗浄便座、洗面所独立、2口コンロ、駐輪場、即入居可、2面採光、最上階、対面式キッチン、グリル付、敷金1ヶ月、玄関ホール、エアコン2台、テラス、エアコン全室、床下収納、2×4工法、内階段、浴室1坪以上 |
Property name 物件名 | | Rental housing of Koganei, Tokyo Sakuramachi 2 Musashi-Koganei Station [Rental apartment ・ Apartment] information Property Details 東京都小金井市桜町2 武蔵小金井駅の賃貸住宅[賃貸マンション・アパート]情報 物件詳細 | Transportation facilities 交通機関 | | JR Chuo Line / Musashi Koganei walk 17 minutes
Seibu Shinjuku Line / Hanakoganei bus 23 minutes (bus stop) Sakuramachi hospital walk 5 minutes
Seibu Shinjuku Line / Deng 30 minutes by bus (bus stop) Sakuramachi hospital walk 5 minutes JR中央線/武蔵小金井 歩17分
西武新宿線/花小金井 バス23分 (バス停)桜町病院 歩5分
西武新宿線/小平 バス30分 (バス停)桜町病院 歩5分
| Floor plan details 間取り詳細 | | Hiroshi 6 LDK13 洋6 LDK13 | Construction 構造 | | Wooden 木造 | Story 階建 | | Second floor / 2-story 2階/2階建 | Built years 築年月 | | New construction in February 2014 新築 2014年2月 | Nonlife insurance 損保 | | 21,600 yen two years 2.16万円2年 | Move-in 入居 | | Immediately 即 | Trade aspect 取引態様 | | Mediation 仲介 | Property code 取り扱い店舗物件コード | | 6513931 6513931 | Total units 総戸数 | | 6 units 6戸 | Guarantor agency 保証人代行 | | 40% of the payments to insurers use 必 first year ・ Annual membership fee of 8,000 yen 保証会社利用必 初年度に支払額の40パーセント・年会費8,000円 | Remarks 備考 | | ・ Popular Mitsui Home construction two-by-four ・ ・人気の三井ホーム施工ツーバイフォー・ | Area information 周辺情報 | | TSUTAYA 750m to 700m Keiosutoa up to 650m gourmet City until the (other) (Super) (Super) TSUTAYA(その他)まで650mグルメシティー(スーパー)まで700m京王ストア(スーパー)まで750m |
Building appearance建物外観 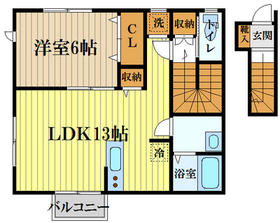
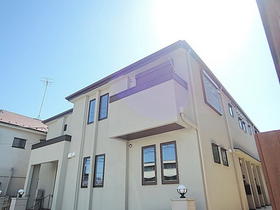
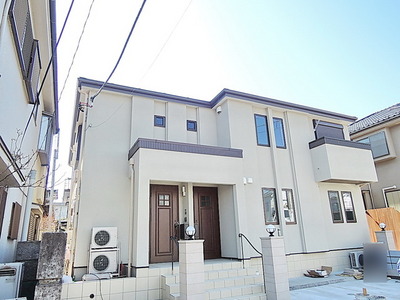 appearance
外観
Living and room居室・リビング 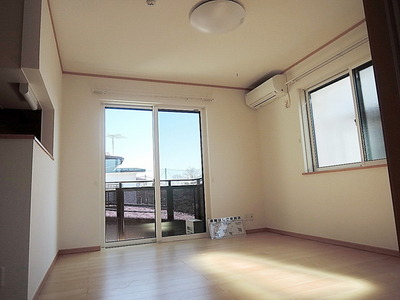 LDK13 Pledge
LDK13帖
Kitchenキッチン 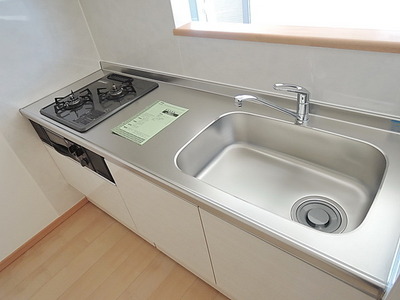 Two-burner gas stove with a kitchen
2口ガスコンロ付きキッチン
Bathバス 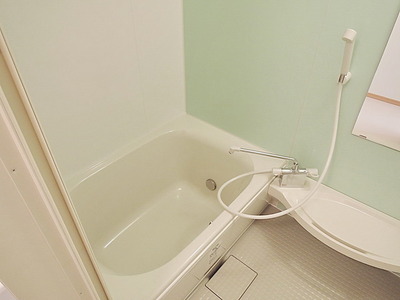 Bathroom
バスルーム
Receipt収納 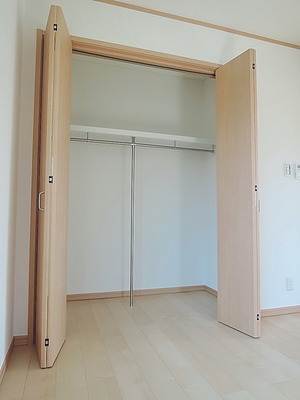 Receipt
収納
Other room spaceその他部屋・スペース 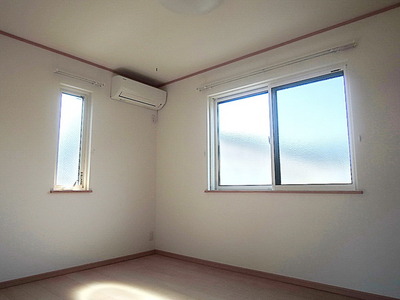 Western-style 6 Pledge
洋室6帖
Balconyバルコニー 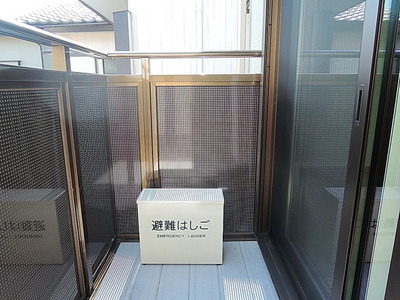 Balcony
バルコニー
Securityセキュリティ 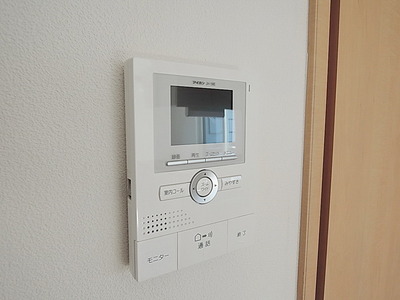 Monitor with intercom
モニター付きインターフォン
Entrance玄関 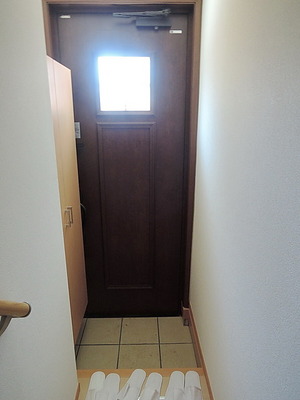 Entrance with a shoe box
シューズボックス付き玄関
Other common areasその他共有部分 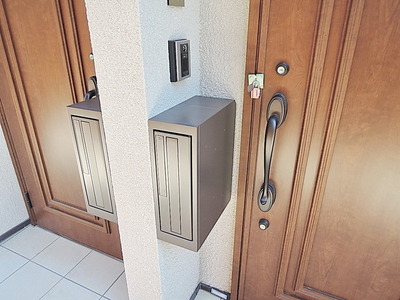 post
ポスト
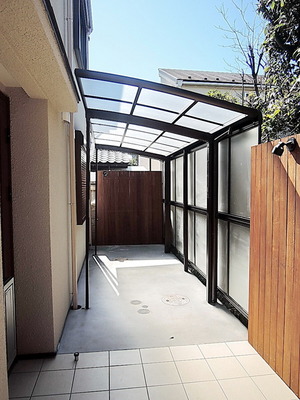 Covered parking lot
屋根付き駐輪場
View眺望 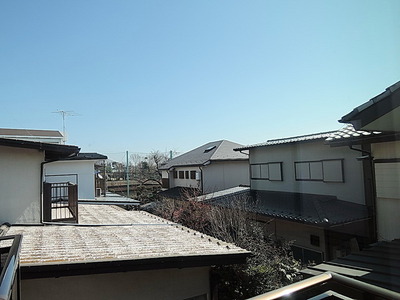 Scenery
景色
Supermarketスーパー 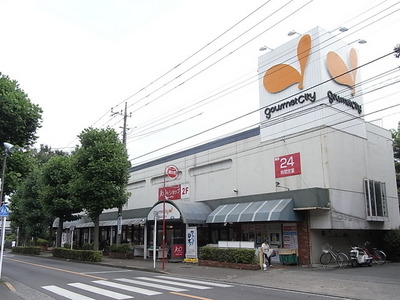 700m to gourmet City (Super)
グルメシティー(スーパー)まで700m
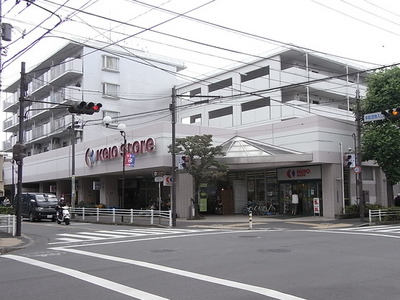 Keiosutoa until the (super) 750m
京王ストア(スーパー)まで750m
Otherその他 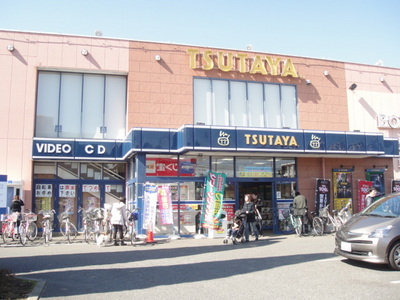 TSUTAYA until the (other) 650m
TSUTAYA(その他)まで650m
Location
|


















