Rentals » Kanto » Tokyo » Kokubunji
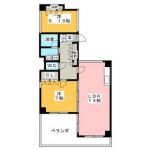 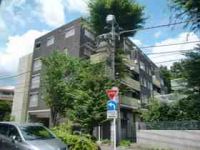
| Railroad-station 沿線・駅 | | JR Chuo Line / National JR中央線/国立 | Address 住所 | | Tokyo Kokubunji Fuji this 2 東京都国分寺市富士本2 | Walk 徒歩 | | 18 minutes 18分 | Rent 賃料 | | 142,000 yen 14.2万円 | Management expenses 管理費・共益費 | | 5000 Yen 5000円 | Key money 礼金 | | 142,000 yen 14.2万円 | Security deposit 敷金 | | 142,000 yen 14.2万円 | Floor plan 間取り | | 2LDK 2LDK | Occupied area 専有面積 | | 60.54 sq m 60.54m2 | Direction 向き | | Southeast 南東 | Type 種別 | | Mansion マンション | Year Built 築年 | | Built 13 years 築13年 | | National ・ THE α 国立・THE α |
| Facility ・ Content is a designer-style rental apartments of consent for both. 設備・内容ともに納得のデザイナーズ風賃貸マンションです。 |
| Rent is a professional Minis Kokubunji shop. This rooms brokerage fee of your rent 52.5%, T point to the person who contracts concluded will earn brokerage commissions worth. Kindness ・ We try to polite correspondence, Please do not hesitate to contact us. 賃貸専門ミニミニ国分寺店です。こちらのお部屋は仲介手数料がお家賃の52.5%、ご成約の方にTポイントが仲介手数料分貯まります。親切・丁寧な対応を心がけております、お気軽にお問い合わせくださいませ。 |
| Bus toilet by, balcony, Air conditioning, Flooring, Bathroom Dryer, auto lock, Indoor laundry location, System kitchen, Add-fired function bathroom, Corner dwelling unit, Elevator, Seperate, Bathroom vanity, Bicycle-parking space, Delivery Box, CATV, Optical fiber, Immediate Available, Face-to-face kitchen, Deposit 1 month, CATV Internet, Two tenants consultation, Design, CS, 3 station more accessible, Southeast direction, City gas, BS, Key money one month バストイレ別、バルコニー、エアコン、フローリング、浴室乾燥機、オートロック、室内洗濯置、システムキッチン、追焚機能浴室、角住戸、エレベーター、洗面所独立、洗面化粧台、駐輪場、宅配ボックス、CATV、光ファイバー、即入居可、対面式キッチン、敷金1ヶ月、CATVインターネット、二人入居相談、デザイナーズ、CS、3駅以上利用可、東南向き、都市ガス、BS、礼金1ヶ月 |
Property name 物件名 | | Rental housing, Tokyo Kokubunji Fuji this 2 National Station [Rental apartment ・ Apartment] information Property Details 東京都国分寺市富士本2 国立駅の賃貸住宅[賃貸マンション・アパート]情報 物件詳細 | Transportation facilities 交通機関 | | JR Chuo Line / National walk 18 minutes
JR Chuo Line / Kokubunji walk 47 minutes
JR Chuo Line / Saikokufunji step 30 minutes JR中央線/国立 歩18分
JR中央線/国分寺 歩47分
JR中央線/西国分寺 歩30分
| Floor plan details 間取り詳細 | | Hiroshi 7 Hiroshi 6.7 LDK14 洋7 洋6.7 LDK14 | Construction 構造 | | Rebar Con 鉄筋コン | Story 階建 | | 3rd floor / 5-story 3階/5階建 | Built years 築年月 | | April 2001 2001年4月 | Nonlife insurance 損保 | | The main 要 | Parking lot 駐車場 | | Site 15750 yen 敷地内15750円 | Move-in 入居 | | Immediately 即 | Trade aspect 取引態様 | | Mediation 仲介 | Property code 取り扱い店舗物件コード | | 13000602413 13000602413 | Total units 総戸数 | | 16 houses 16戸 | Intermediate fee 仲介手数料 | | 74,550 yen 7.455万円 | Remarks 備考 | | 70m to Seven-Eleven / 220m up to 100 yen Lawson / Kashichin professional Minis Kokubunji shop. Kindness ・ Politely I correspond. セブンイレブンまで70m/100円ローソンまで220m/貸賃専門ミニミニ国分寺店です。親切・丁寧に対応致します。 | Area information 周辺情報 | | Municipal second elementary school (elementary school) up to 1300m Hikari nursery school up to 330m City third junior high school (junior high school) (kindergarten ・ Yen 70m100 to nursery school) up to 840m Seven-Eleven (convenience store) to Lawson (convenience store) 1200m to 220m Maruetsu (super) 市立第二小学校(小学校)まで330m市立第三中学校(中学校)まで1300mひかり保育園(幼稚園・保育園)まで840mセブンイレブン(コンビニ)まで70m100円ローソン(コンビニ)まで220mマルエツ(スーパー)まで1200m |
Building appearance建物外観 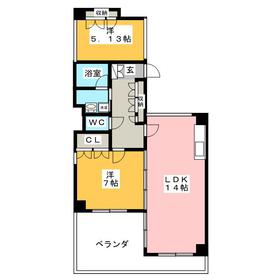
Living and room居室・リビング 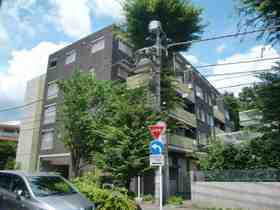
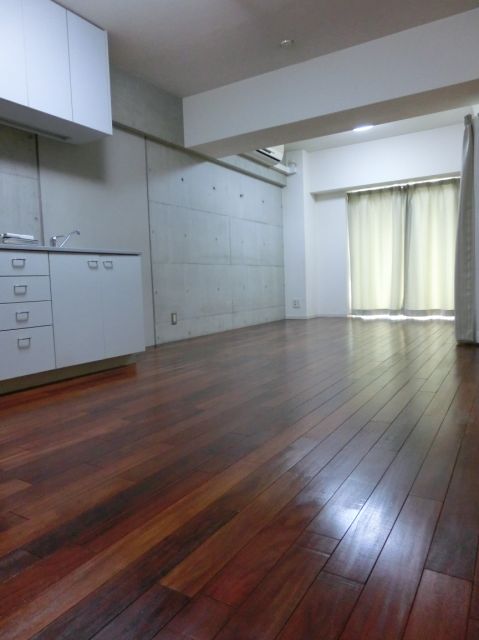 Spacious 14 Pledge living room
広々14帖リビングルーム
Kitchenキッチン 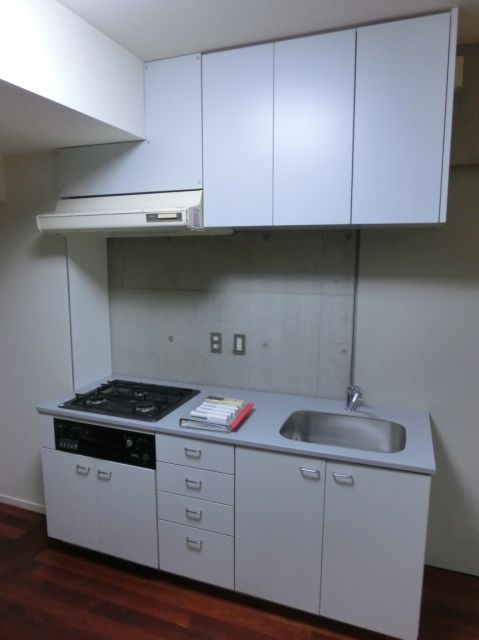 System kitchen
システムキッチンです
Bathバス 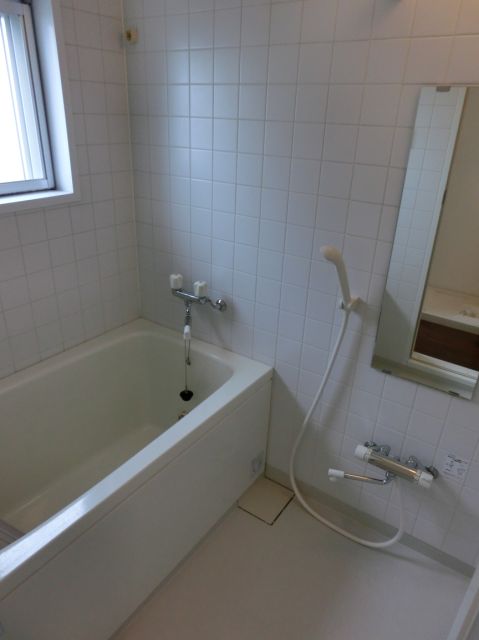 It is a bathroom with windows
窓のある浴室です
Toiletトイレ 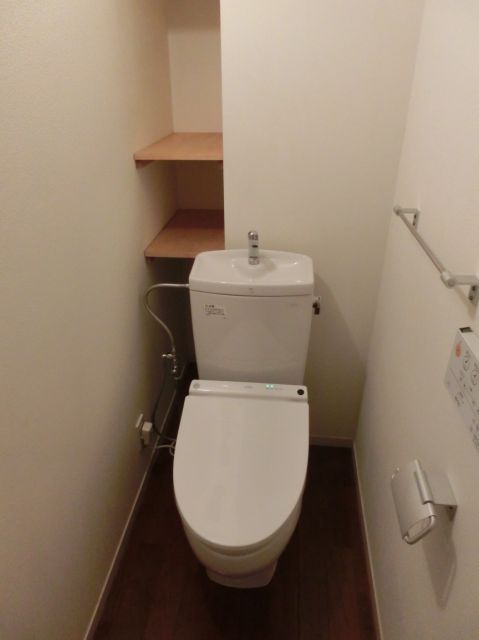 The toilet has a shelf
トイレには棚があります
Receipt収納 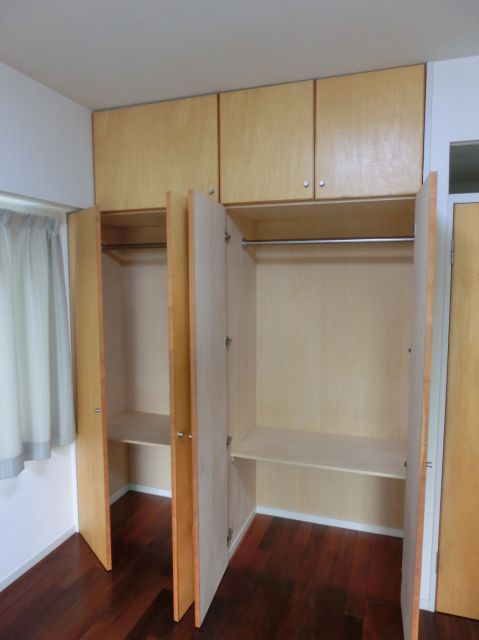 Is a closet type of storage
クローゼットタイプの収納です
Other room spaceその他部屋・スペース 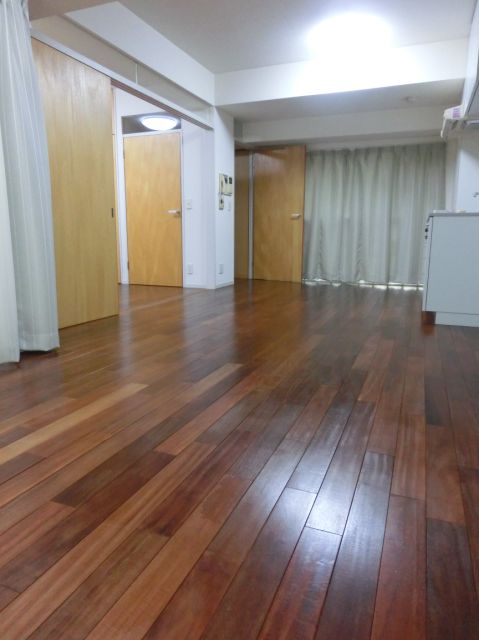 Beautiful flooring
きれいなフローリングです
Washroom洗面所 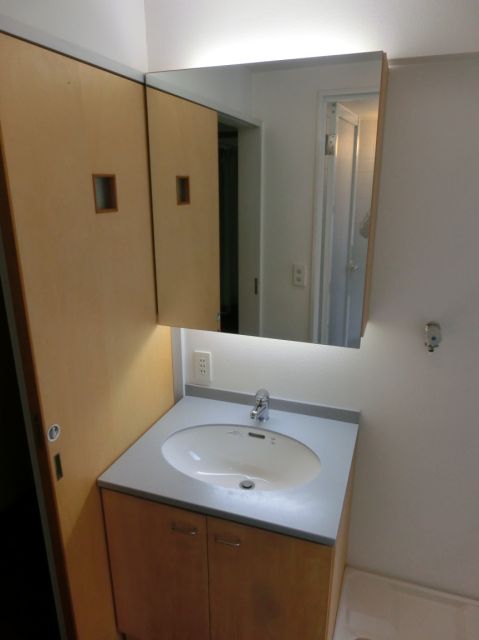 There are also independent wash basin
独立洗面台もあります
Balconyバルコニー 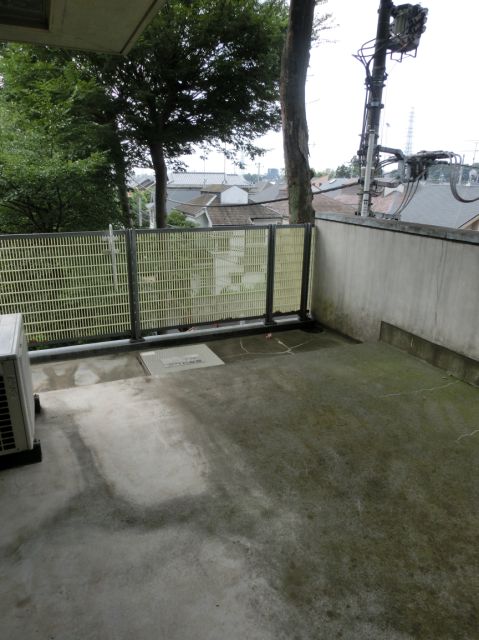 Wide is the veranda space
広いベランダスペースです
Securityセキュリティ 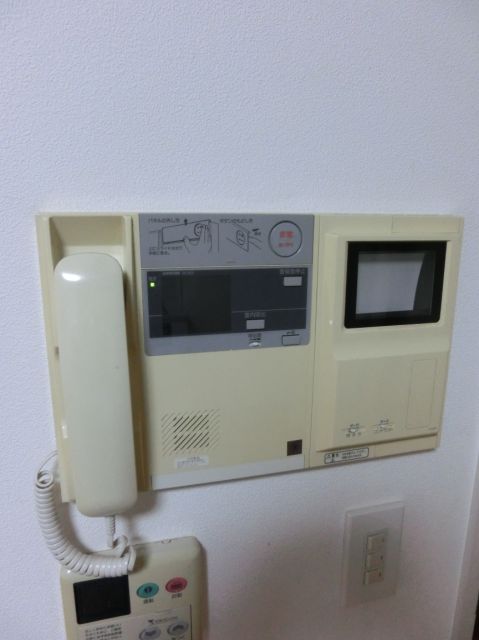 It security is also safe in the TV with monitor phone
TV付きモニターフォンでセキュリティも安心ですね
Entrance玄関 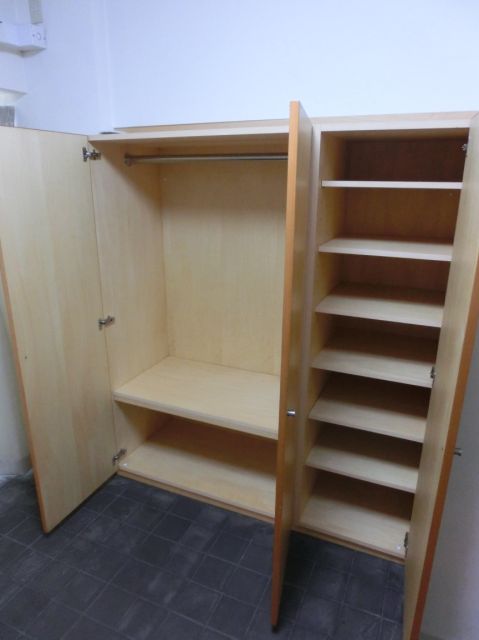 There is a shoe box in the foyer
玄関には靴箱があります
Otherその他 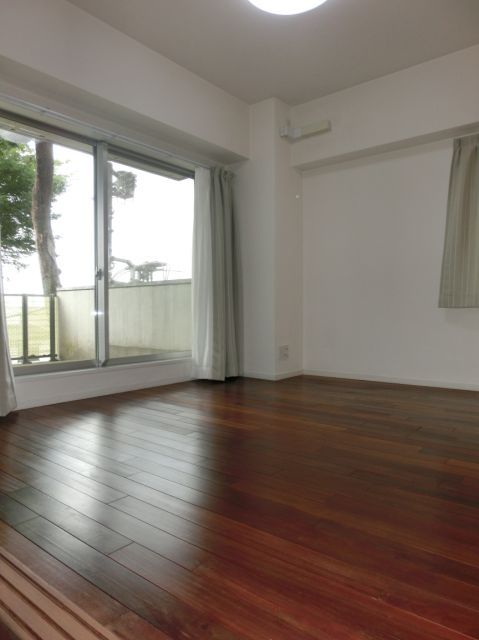 It is south-facing angle room
南向き角部屋です
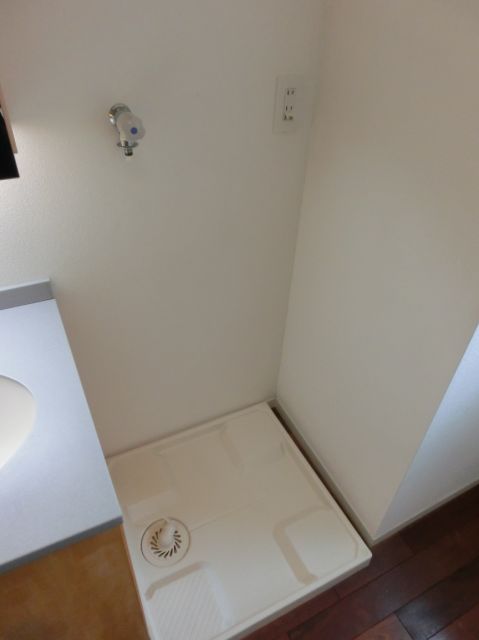 It is the Laundry Area
洗濯機置場です
Location
|















