Rentals » Kanto » Tokyo » Kokubunji
 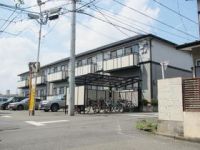
| Railroad-station 沿線・駅 | | JR Chuo Line / Provincial monastery JR中央線/国分寺 | Address 住所 | | Tokyo Kokubunji Higashikoigakubo 3 東京都国分寺市東恋ケ窪3 | Walk 徒歩 | | 15 minutes 15分 | Rent 賃料 | | 90,000 yen 9万円 | Management expenses 管理費・共益費 | | 2000 yen 2000円 | Key money 礼金 | | 90,000 yen 9万円 | Security deposit 敷金 | | 90,000 yen 9万円 | Floor plan 間取り | | 2DK 2DK | Occupied area 専有面積 | | 44.71 sq m 44.71m2 | Direction 向き | | South 南 | Type 種別 | | Apartment アパート | Year Built 築年 | | Built 17 years 築17年 | | Paseo Koigakubo パセオ恋ヶ窪 |
| ☆ South-facing daily allowance good in. Parking Lot. 2LDK of all flooring ☆ ☆南向きで日当良好。駐車場有。オールフローリングの2LDK☆ |
| ☆ There each room housed in the distribution type. Tsui焚 independent wash basin to the bus ☆ light ・ It is recommended in the B FLET deployed Looking for room to Town housing Kokubunji store ☆振分けタイプで各室収納有ります。追焚バスに独立洗面台です☆光・Bフレッツ導入済みでオススメです お部屋探しはタウンハウジング国分寺店へ |
| Bus toilet by, balcony, Air conditioning, Gas stove correspondence, closet, Flooring, Indoor laundry location, Yang per good, Shoe box, Facing south, Add-fired function bathroom, Dressing room, Seperate, Bicycle-parking space, CATV, Optical fiber, Immediate Available, A quiet residential area, top floor, BS ・ CS, All room storage, All room Western-style, Sorting, Single person consultation, Deposit 1 month, Two tenants consultation, All living room flooring, Entrance hall, 2 wayside Available, CS, Housing 2 between, Leafy residential area, Good view, 2 × 4 construction method, Closet 2 places, 3 station more accessible, On-site trash Storage, BS バストイレ別、バルコニー、エアコン、ガスコンロ対応、クロゼット、フローリング、室内洗濯置、陽当り良好、シューズボックス、南向き、追焚機能浴室、脱衣所、洗面所独立、駐輪場、CATV、光ファイバー、即入居可、閑静な住宅地、最上階、BS・CS、全居室収納、全居室洋室、振分、単身者相談、敷金1ヶ月、二人入居相談、全居室フローリング、玄関ホール、2沿線利用可、CS、収納2間、緑豊かな住宅地、眺望良好、2×4工法、クロゼット2ヶ所、3駅以上利用可、敷地内ごみ置き場、BS |
Property name 物件名 | | Rental housing, Tokyo Kokubunji Higashikoigakubo 3 Kokubunji Station [Rental apartment ・ Apartment] information Property Details 東京都国分寺市東恋ケ窪3 国分寺駅の賃貸住宅[賃貸マンション・アパート]情報 物件詳細 | Transportation facilities 交通機関 | | JR Chuo Line / Kokubunji walk 15 minutes
JR Chuo Line / Saikokufunji step 14 minutes
Seibu Kokubunji Line / Koigakubo step 12 minutes JR中央線/国分寺 歩15分
JR中央線/西国分寺 歩14分
西武国分寺線/恋ヶ窪 歩12分
| Floor plan details 間取り詳細 | | Hiroshi 6 Hiroshi 6 DK6.7 洋6 洋6 DK6.7 | Construction 構造 | | Wooden 木造 | Story 階建 | | Second floor / 2-story 2階/2階建 | Built years 築年月 | | February 1998 1998年2月 | Nonlife insurance 損保 | | 12,000 yen two years 1.2万円2年 | Parking lot 駐車場 | | Site 10000 yen 敷地内10000円 | Move-in 入居 | | Immediately 即 | Trade aspect 取引態様 | | Mediation 仲介 | Conditions 条件 | | Single person Allowed / Two people Available / Children Allowed 単身者可/二人入居可/子供可 | Property code 取り扱い店舗物件コード | | 6101548 6101548 | Total units 総戸数 | | 10 units 10戸 | Intermediate fee 仲介手数料 | | 1.08 months 1.08ヶ月 | Remarks 備考 | | 654m to Summit / 257m to Seven-Eleven / ☆ South-facing daily allowance good in. Parking Lot. 2LDK of all flooring ☆ サミットまで654m/セブンイレブンまで257m/☆南向きで日当良好。駐車場有。オールフローリングの2LDK☆ | Area information 周辺情報 | | Summit (super) up to 654m Kokubunji Station (other) up to 1250m north exit shopping street 450m until the (other) up to 1100m Seven-Eleven (convenience store) サミット(スーパー)まで654m国分寺駅(その他)まで1250m北口商店街(その他)まで1100mセブンイレブン(コンビニ)まで450m |
Building appearance建物外観 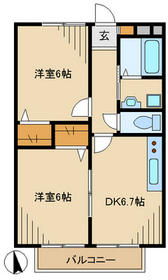
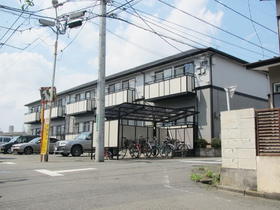
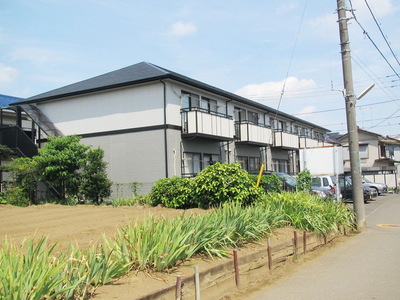 A quiet residential area
閑静な住宅街
Living and room居室・リビング 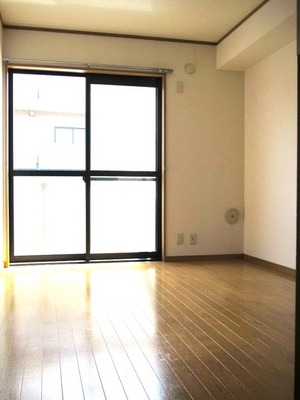 Western style room
洋室
Kitchenキッチン 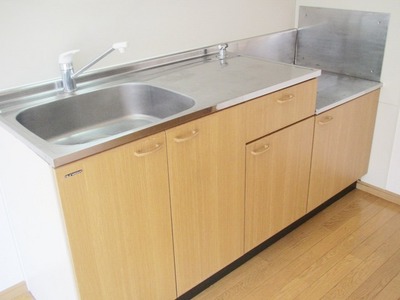 Kitchen
キッチン
Bathバス 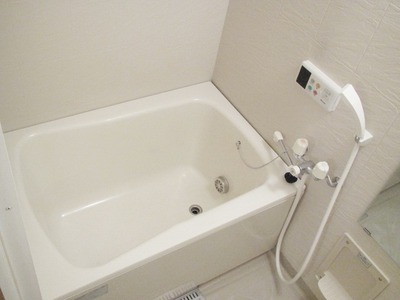 bath
お風呂
Toiletトイレ 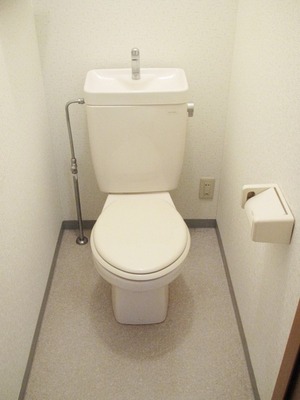 Toilet
トイレ
Receipt収納 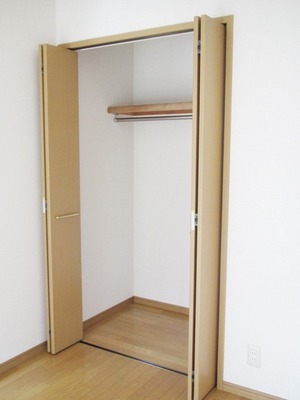 Receipt
収納
Other room spaceその他部屋・スペース 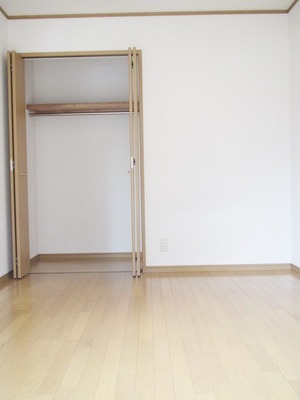 Western style room
洋室
Washroom洗面所 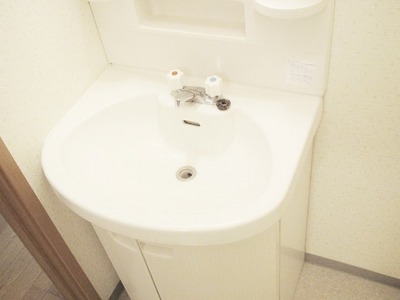 Wash basin
洗面台
Balconyバルコニー 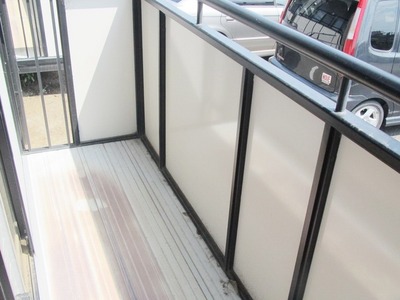 Balcony
バルコニー
Entrance玄関 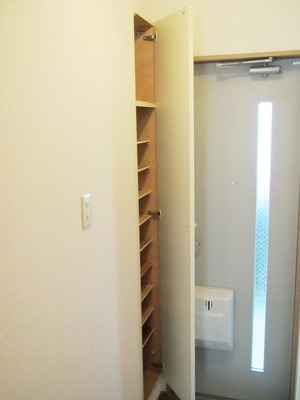 Shoe box
シューズボックス
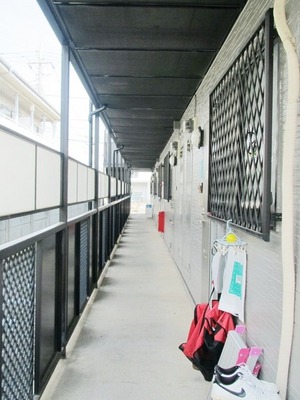 aisle
通路
Parking lot駐車場 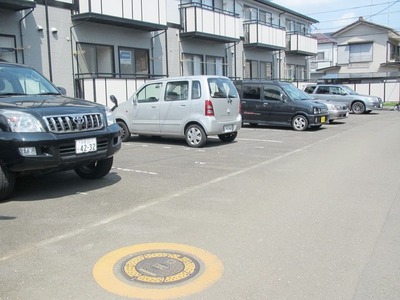 Parking lot
駐車場
Supermarketスーパー 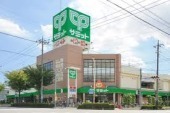 654m to Summit (super)
サミット(スーパー)まで654m
Convenience storeコンビニ 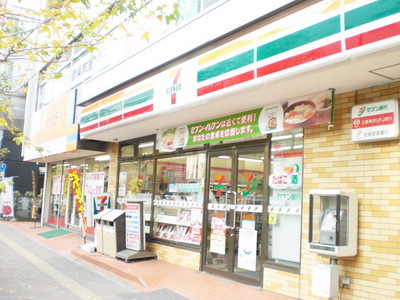 450m to Seven-Eleven (convenience store)
セブンイレブン(コンビニ)まで450m
Otherその他 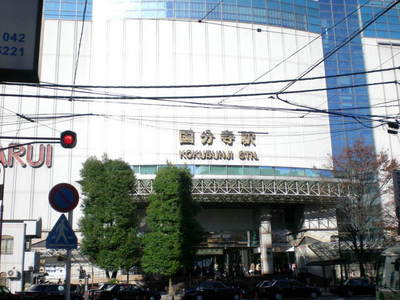 1250m to Kokubunji Station (Other)
国分寺駅(その他)まで1250m
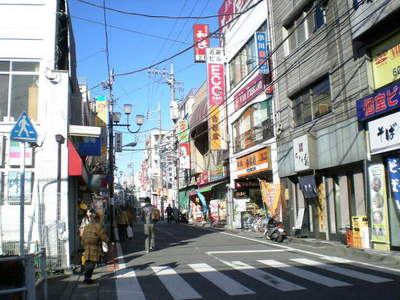 1100m to the north exit mall (Other)
北口商店街(その他)まで1100m
Location
|



















