Rentals » Kanto » Tokyo » Kokubunji
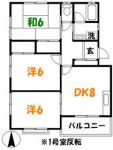 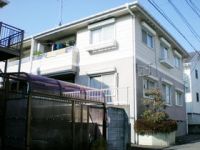
| Railroad-station 沿線・駅 | | JR Chuo Line / Provincial monastery JR中央線/国分寺 | Address 住所 | | Tokyo Kokubunji East yuan-cho 1 東京都国分寺市東元町1 | Walk 徒歩 | | 8 minutes 8分 | Rent 賃料 | | 97,000 yen 9.7万円 | Management expenses 管理費・共益費 | | 3000 yen 3000円 | Key money 礼金 | | 97,000 yen 9.7万円 | Security deposit 敷金 | | 97,000 yen 9.7万円 | Floor plan 間取り | | 3DK 3DK | Occupied area 専有面積 | | 58.6 sq m 58.6m2 | Direction 向き | | South 南 | Type 種別 | | Apartment アパート | Year Built 築年 | | Built 26 years 築26年 | | ☆ Add-fired function happy family, Comfortable living with separate wash basin, Undressing ownership ☆ ☆家族に嬉しい追焚機能、独立洗面台付きで快適生活、脱衣所有☆ |
| ☆ Pets considered, South-facing daily allowance good in, Sorting each room 6 Pledge spacious floor plan ☆ Each room angle room, Sunny two-plane daylight Looking for room to Town housing Kokubunji store ☆ペット相談可、南向きで日当良好、振分各部屋6帖広々間取り☆各部屋角部屋、2面採光で日当り良好 お部屋探しはタウンハウジング国分寺店へ |
| Bus toilet by, Air conditioning, Gas stove correspondence, Flooring, Yang per good, Facing south, Add-fired function bathroom, Corner dwelling unit, Dressing room, Seperate, Bicycle-parking space, closet, CATV, Immediate Available, A quiet residential area, Two-sided lighting, Pets Negotiable, Sorting, Single person consultation, Deposit 1 month, Two tenants consultation, Entrance hall, terrace, Window in the kitchen, Leafy residential area, The window in the bathroom, Upper closet, Some flooring, Starting station, Within a 10-minute walk station, On-site trash Storage, Window in washroom, BS バストイレ別、エアコン、ガスコンロ対応、フローリング、陽当り良好、南向き、追焚機能浴室、角住戸、脱衣所、洗面所独立、駐輪場、押入、CATV、即入居可、閑静な住宅地、2面採光、ペット相談、振分、単身者相談、敷金1ヶ月、二人入居相談、玄関ホール、テラス、キッチンに窓、緑豊かな住宅地、浴室に窓、天袋、一部フローリング、始発駅、駅徒歩10分以内、敷地内ごみ置き場、洗面所に窓、BS |
Property name 物件名 | | Rental housing, Tokyo Kokubunji East yuan cho Kokubunji Station [Rental apartment ・ Apartment] information Property Details 東京都国分寺市東元町1 国分寺駅の賃貸住宅[賃貸マンション・アパート]情報 物件詳細 | Transportation facilities 交通機関 | | JR Chuo Line / Kokubunji walk 8 minutes
JR Musashino Line / Saikokufunji step 30 minutes
JR Chuo Line / Musashi Koganei walk 31 minutes JR中央線/国分寺 歩8分
JR武蔵野線/西国分寺 歩30分
JR中央線/武蔵小金井 歩31分
| Floor plan details 間取り詳細 | | Sum 6 Hiroshi 6 Hiroshi 6 DK8 和6 洋6 洋6 DK8 | Construction 構造 | | Wooden 木造 | Story 階建 | | 1st floor / 2-story 1階/2階建 | Built years 築年月 | | January 1989 1989年1月 | Nonlife insurance 損保 | | 20,000 yen two years 2万円2年 | Move-in 入居 | | Immediately 即 | Trade aspect 取引態様 | | Mediation 仲介 | Conditions 条件 | | Single person Allowed / Two people Available / Children Allowed / Pets Negotiable 単身者可/二人入居可/子供可/ペット相談 | Property code 取り扱い店舗物件コード | | 6614411 6614411 | Total units 総戸数 | | 4 units 4戸 | Intermediate fee 仲介手数料 | | 1.08 months 1.08ヶ月 | Remarks 備考 | | Until Inageya 662m / Until Maruetsu 720m / ☆ Add-fired function happy family, Comfortable living with separate wash basin, Undressing ownership ☆ いなげやまで662m/マルエツまで720m/☆家族に嬉しい追焚機能、独立洗面台付きで快適生活、脱衣所有☆ | Area information 周辺情報 | | FamilyMart 720m to 662m super up (convenience store) up to 328m Inageya (Super) (Super) ファミリーマート(コンビニ)まで328mいなげや(スーパー)まで662mスーパー(スーパー)まで720m |
Building appearance建物外観 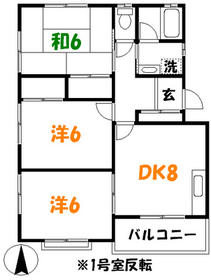
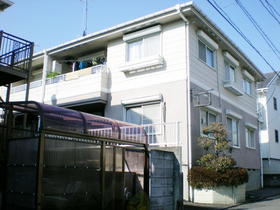
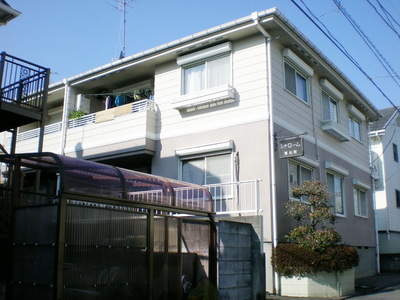 A quiet residential area
閑静な住宅街
Living and room居室・リビング 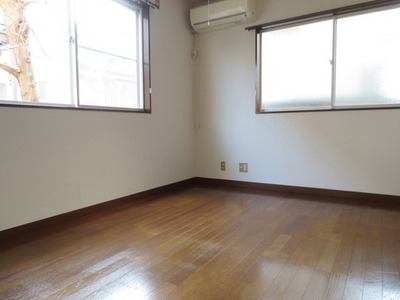 Two-sided lighting
二面採光
Kitchenキッチン 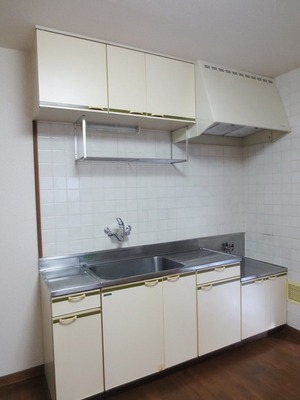 Two-burner installation Allowed Kitchen
2口設置可キッチン
Bathバス 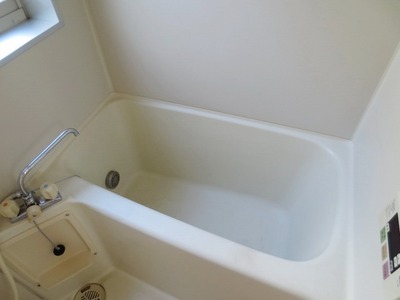 With reheating
追い焚き付き
Toiletトイレ 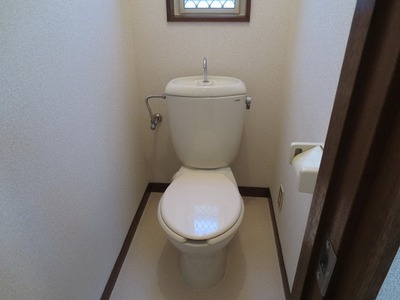 Bright toilet
明るいトイレ
Receipt収納 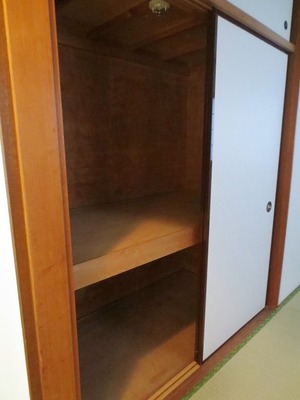 Armoire
押入れ
Other room spaceその他部屋・スペース 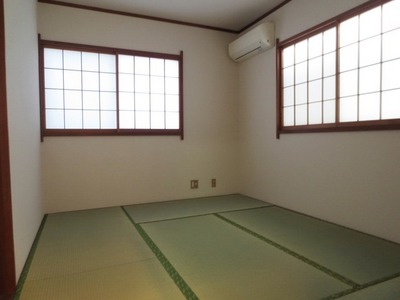 Japanese-style room 6 quires
和室6帖
Washroom洗面所 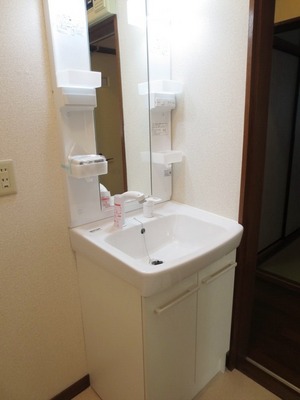 Independent wash basin
独立洗面台
Other Equipmentその他設備 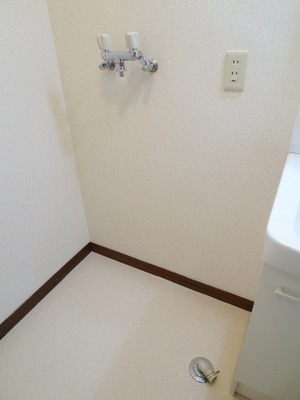 Washing machine in the room
室内洗濯機置場
Entrance玄関 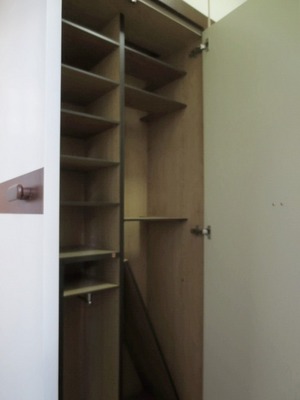 Shoe box
シューズボックス
Parking lot駐車場 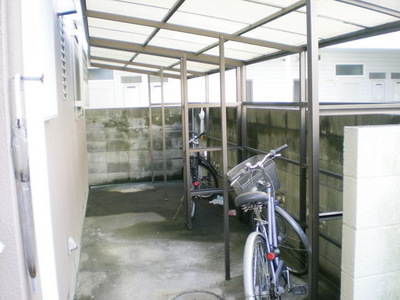 Covered parked space
屋根付き駐輪スペース
Other common areasその他共有部分 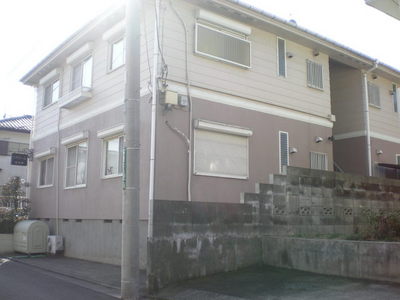 On-site trash yard
敷地内ごみ置場
Supermarketスーパー  Inageya to (super) 662m
いなげや(スーパー)まで662m
 720m to Super (Super)
スーパー(スーパー)まで720m
Convenience storeコンビニ  328m to Family Mart (convenience store)
ファミリーマート(コンビニ)まで328m
Location
|


















