Rentals » Kanto » Tokyo » Kokubunji
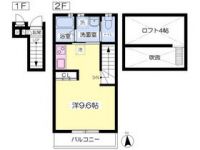 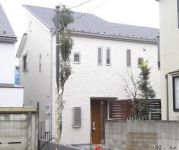
| Railroad-station 沿線・駅 | | JR Chuo Line / Provincial monastery JR中央線/国分寺 | Address 住所 | | Tokyo Kokubunji Minamicho 1 東京都国分寺市南町1 | Walk 徒歩 | | 10 minutes 10分 | Rent 賃料 | | 71,000 yen 7.1万円 | Management expenses 管理費・共益費 | | 2000 yen 2000円 | Key money 礼金 | | 71,000 yen 7.1万円 | Security deposit 敷金 | | 71,000 yen 7.1万円 | Floor plan 間取り | | One-room ワンルーム | Occupied area 専有面積 | | 27.42 sq m 27.42m2 | Direction 向き | | South 南 | Type 種別 | | Apartment アパート | Year Built 築年 | | New construction 新築 | | Minamicho Heights 南町ハイツ |
| Loft space 4 Pledge IH stove two-burner system Kitchen ロフトスペース4帖IHコンロ2口システムキッチン |
| First floor entrance, The second floor is the living room up the private stairs, Vertical space of the spacious room is equipped with a further loft 1階が玄関、専用階段を上って2階が居室、さらにロフトが付いていて縦空間の広いお部屋 |
| Bus toilet by, balcony, Air conditioning, closet, Flooring, Washbasin with shower, TV interphone, Bathroom Dryer, Indoor laundry location, Shoe box, System kitchen, Facing south, Add-fired function bathroom, Warm water washing toilet seat, Seperate, Bicycle-parking space, CATV, Immediate Available, A quiet residential area, top floor, IH cooking heater, loft, Within built 2 years, Double-glazing, Within a 10-minute walk station, On-site trash Storage, Our managed properties, City gas, Guarantee company Available バストイレ別、バルコニー、エアコン、クロゼット、フローリング、シャワー付洗面台、TVインターホン、浴室乾燥機、室内洗濯置、シューズボックス、システムキッチン、南向き、追焚機能浴室、温水洗浄便座、洗面所独立、駐輪場、CATV、即入居可、閑静な住宅地、最上階、IHクッキングヒーター、ロフト、築2年以内、複層ガラス、駅徒歩10分以内、敷地内ごみ置き場、当社管理物件、都市ガス、保証会社利用可 |
Property name 物件名 | | Rental housing, Tokyo Kokubunji Minamicho 1 Kokubunji Station [Rental apartment ・ Apartment] information Property Details 東京都国分寺市南町1 国分寺駅の賃貸住宅[賃貸マンション・アパート]情報 物件詳細 | Transportation facilities 交通機関 | | JR Chuo Line / Kokubunji walk 10 minutes JR中央線/国分寺 歩10分
| Floor plan details 間取り詳細 | | Hiroshi 9.6 Loft 4 洋9.6 ロフト 4 | Construction 構造 | | Wooden 木造 | Story 階建 | | Second floor / 2-story 2階/2階建 | Built years 築年月 | | New construction in February 2014 新築 2014年2月 | Nonlife insurance 損保 | | The main 要 | Move-in 入居 | | Immediately 即 | Trade aspect 取引態様 | | Mediation 仲介 | Property code 取り扱い店舗物件コード | | 490820 490820 | Total units 総戸数 | | 3 units 3戸 | Remarks 備考 | | 860m until Seiyu Kokubunji store / 650m until Tonogaya door park / Cleaning Daiyu 27300 yen (tax included), New construction loft with property 西友国分寺店まで860m/殿ケ谷戸公園まで650m/クリーニング代有27300円(税込)、新築ロフト付き物件 | Area information 周辺情報 | | Seiyu Kokubunji store (supermarket) up to 860m Tonogaya door park (other) up to 650m Seven-Eleven Kokubunji Minami-machi 1-chome (convenience store) up to 300m Kokubunji Minamicho clinic (hospital) to 650m San drag Kokubunji store (drug store) to the 920m Nojima Kokubunji store ( 西友国分寺店(スーパー)まで860m殿ケ谷戸公園(その他)まで650mセブンイレブン国分寺南町1丁目店(コンビニ)まで300m国分寺南町診療所(病院)まで650mサンドラッグ国分寺店(ドラッグストア)まで920mノジマ国分寺店(ホームセンター)まで900m |
Building appearance建物外観 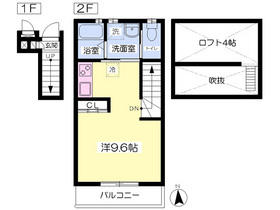
Living and room居室・リビング 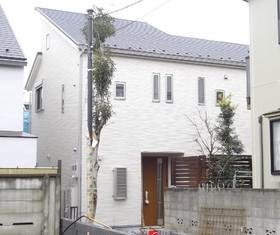
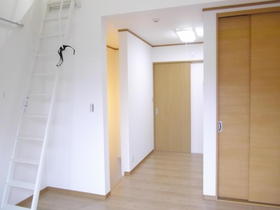 Photos will be on the left and right inversion type
写真は左右反転タイプになります
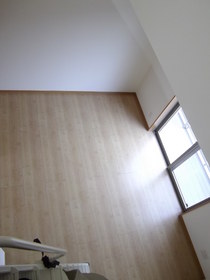 Photos will be on the left and right inversion type
写真は左右反転タイプになります
Kitchenキッチン 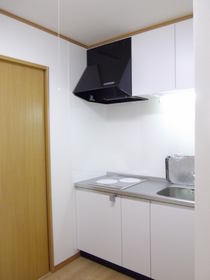 Photos will be on the left and right inversion type
写真は左右反転タイプになります
Bathバス 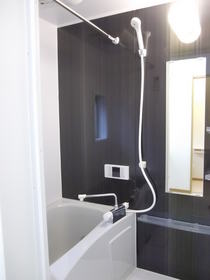 Photos will be on the left and right inversion type
写真は左右反転タイプになります
Toiletトイレ 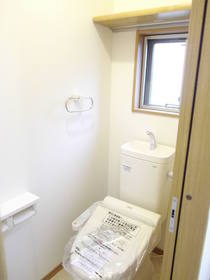 Photos will be on the left and right inversion type
写真は左右反転タイプになります
Washroom洗面所 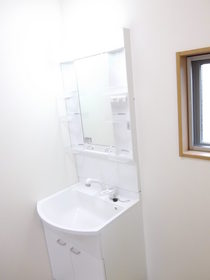 Photos will be on the left and right inversion type
写真は左右反転タイプになります
Supermarketスーパー 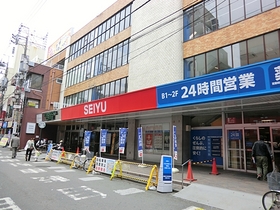 Seiyu Kokubunji store up to (super) 860m
西友国分寺店(スーパー)まで860m
Otherその他 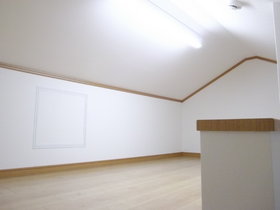 Photos will be on the left and right inversion type
写真は左右反転タイプになります
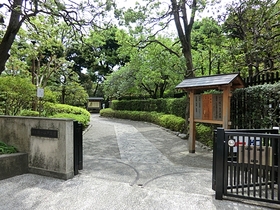 650m until Tonogaya door park (Other)
殿ケ谷戸公園(その他)まで650m
Location
|












