Rentals » Kanto » Tokyo » Koto
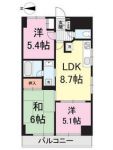 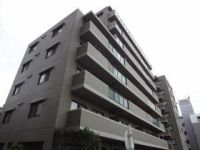
| Railroad-station 沿線・駅 | | Toei Shinjuku Line / Nishi Ojima 都営新宿線/西大島 | Address 住所 | | Koto-ku, Tokyo Oshima 1 東京都江東区大島1 | Walk 徒歩 | | 7 minutes 7分 | Rent 賃料 | | 132,000 yen 13.2万円 | Key money 礼金 | | 132,000 yen 13.2万円 | Security deposit 敷金 | | 132,000 yen 13.2万円 | Floor plan 間取り | | 3LDK 3LDK | Occupied area 専有面積 | | 53.65 sq m 53.65m2 | Direction 向き | | West 西 | Type 種別 | | Mansion マンション | Year Built 築年 | | Built 16 years 築16年 | | Local guides available Terms and conditions consultation Corner room Room renovated 現地案内可能 諸条件相談 角部屋 室内改装済み |
| Auto-lock equipped Station near commuting convenient Flooring Terms and conditions, please consult Reinforced Concrete Indoor YoshiSo オートロック完備 駅近く通勤至便 フローリング 諸条件ご相談下さい 鉄筋コンクリート造 室内美装 |
| Bus toilet by, balcony, Gas stove correspondence, closet, Flooring, auto lock, Indoor laundry location, Shoe box, System kitchen, Corner dwelling unit, Dressing room, Elevator, Seperate, Bicycle-parking space, closet, Optical fiber, Outer wall tiling, Immediate Available, A quiet residential area, 3-neck over stove, Sale rent, With grill, Sorting, Deposit 1 month, Two tenants consultation, Southwest angle dwelling unit, Entrance hall, 3 face lighting, 2 wayside Available, Vinyl flooring, Flat to the station, Window in the kitchen, 24-hour ventilation system, 2 Station Available, 3 station more accessible, 3 along the line more accessible, Within a 10-minute walk station, On-site trash Storage バストイレ別、バルコニー、ガスコンロ対応、クロゼット、フローリング、オートロック、室内洗濯置、シューズボックス、システムキッチン、角住戸、脱衣所、エレベーター、洗面所独立、駐輪場、押入、光ファイバー、外壁タイル張り、即入居可、閑静な住宅地、3口以上コンロ、分譲賃貸、グリル付、振分、敷金1ヶ月、二人入居相談、南西角住戸、玄関ホール、3面採光、2沿線利用可、クッションフロア、駅まで平坦、キッチンに窓、24時間換気システム、2駅利用可、3駅以上利用可、3沿線以上利用可、駅徒歩10分以内、敷地内ごみ置き場 |
Property name 物件名 | | Rental housing, Koto-ku, Tokyo Oshima 1 Nishi Ojima Station [Rental apartment ・ Apartment] information Property Details 東京都江東区大島1 西大島駅の賃貸住宅[賃貸マンション・アパート]情報 物件詳細 | Transportation facilities 交通機関 | | Toei Shinjuku Line / Nishi Ojima walk 7 minutes
Toei Shinjuku Line / Ayumi Sumiyoshi 12 minutes
Tokyo Metro Hanzomon / Ayumi Sumiyoshi 12 minutes 都営新宿線/西大島 歩7分
都営新宿線/住吉 歩12分
東京メトロ半蔵門線/住吉 歩12分
| Floor plan details 間取り詳細 | | Sum 6 Hiroshi 5.4 Hiroshi 5.1 LDK8.7 和6 洋5.4 洋5.1 LDK8.7 | Construction 構造 | | Rebar Con 鉄筋コン | Story 階建 | | 4th floor / 8-story 4階/8階建 | Built years 築年月 | | February 1999 1999年2月 | Nonlife insurance 損保 | | The main 要 | Parking lot 駐車場 | | Site 27000 yen 敷地内27000円 | Move-in 入居 | | Immediately 即 | Trade aspect 取引態様 | | Mediation 仲介 | Conditions 条件 | | Two people Available / Children Allowed / Office Unavailable 二人入居可/子供可/事務所利用不可 | Property code 取り扱い店舗物件コード | | 5405262 5405262 | Total units 総戸数 | | 43 units 43戸 | Balcony area バルコニー面積 | | 6.6 sq m 6.6m2 | Guarantor agency 保証人代行 | | That the guarantee company use 必 lender specified warranty company join 保証会社利用必 貸主指定の保証会社加入の事 | In addition ほか初期費用 | | Total 47,300 yen (Breakdown: The key exchange fee 47,250 yen) 合計4.73万円(内訳:鍵交換代4.725万円) | Remarks 備考 | | Sobu center line Kameido Station walk 19 minutes / 544m until Gourmet City Oshima estate shop / 160m to FamilyMart / Local guides available Terms and conditions consultation Corner room Room renovated 総武中央線亀戸駅徒歩19分/グルメシティ大島団地店まで544m/ファミリーマートまで160m/現地案内可能 諸条件相談 角部屋 室内改装済み | Area information 周辺情報 | | Gourmet City Oshima housing complex store (supermarket) up to 544m Family Mart (convenience store) up to 160m Tokyotoritsubokutobyoin (hospital) to 1205m Koto 378m pharmacy medicine to stand Oshima west junior high school 721m Koto to (junior high school) stand first Oshima Elementary School (elementary school) Fukutaro グルメシティ大島団地店(スーパー)まで544mファミリーマート(コンビニ)まで160m東京都立墨東病院(病院)まで1205m江東区立大島西中学校(中学校)まで721m江東区立第一大島小学校(小学校)まで378m薬局くすりの福太郎西大島店(ドラッグストア)まで511m |
Building appearance建物外観 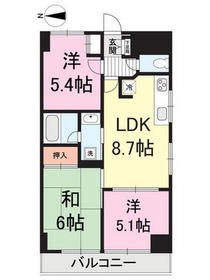
Living and room居室・リビング 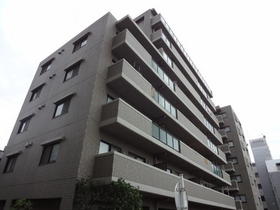
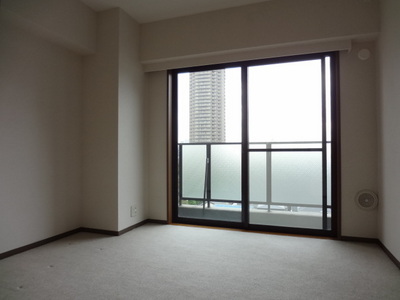 It is a photograph of another room of the same floor plan. For your reference ・ ・ ・
同じ間取りのほかの部屋の写真です。ご参考に・・・
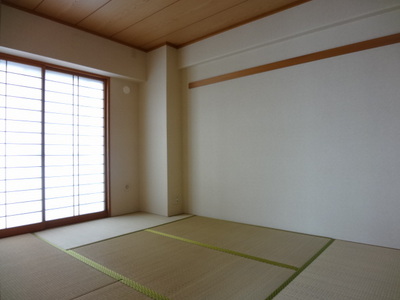 It is a photograph of another room of the same floor plan. For your reference ・ ・ ・
同じ間取りのほかの部屋の写真です。ご参考に・・・
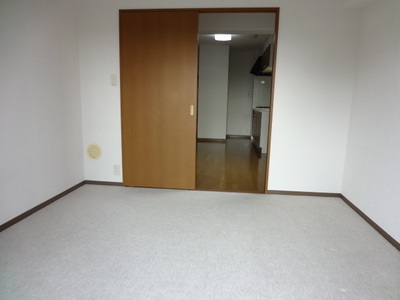 It is a photograph of another room of the same floor plan. For your reference ・ ・ ・
同じ間取りのほかの部屋の写真です。ご参考に・・・
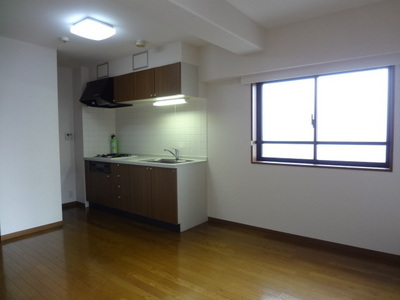 It is a photograph of another room of the same floor plan. For your reference ・ ・ ・
同じ間取りのほかの部屋の写真です。ご参考に・・・
Kitchenキッチン 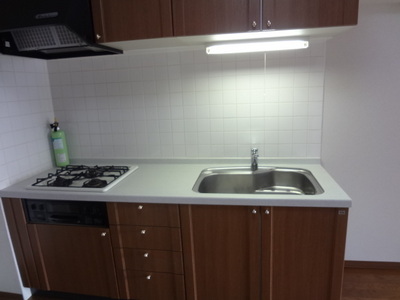 It is a photograph of another room of the same floor plan. For your reference ・ ・ ・
同じ間取りのほかの部屋の写真です。ご参考に・・・
Bathバス 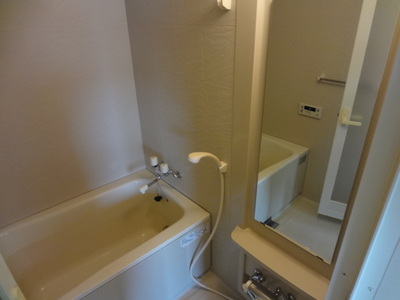 It is a photograph of another room of the same floor plan. For your reference ・ ・ ・
同じ間取りのほかの部屋の写真です。ご参考に・・・
Other common areasその他共有部分 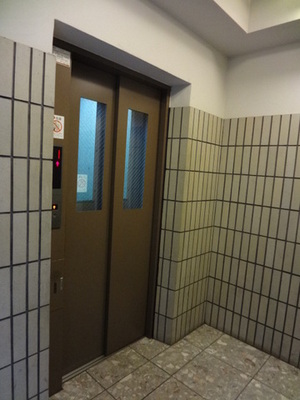 Elevator
エレベーター
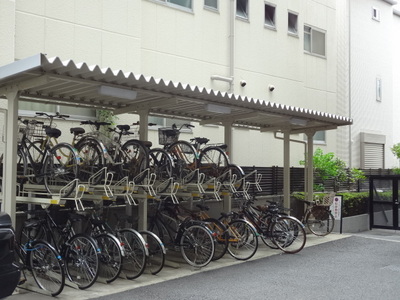 Bicycle-parking space
駐輪場
View眺望 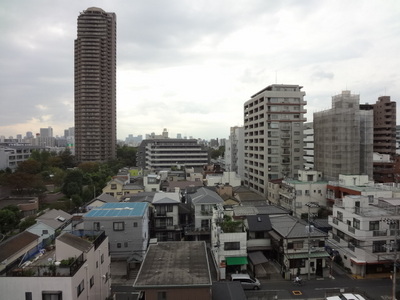 It is a photograph of another room of the same floor plan. For your reference ・ ・ ・
同じ間取りのほかの部屋の写真です。ご参考に・・・
Supermarketスーパー 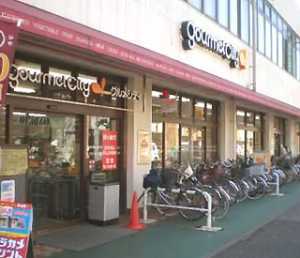 544m until Gourmet City Oshima housing complex store (Super)
グルメシティ大島団地店(スーパー)まで544m
Convenience storeコンビニ 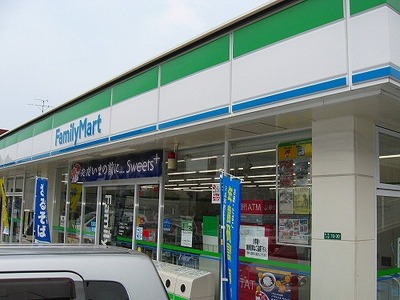 160m to Family Mart (convenience store)
ファミリーマート(コンビニ)まで160m
Dorakkusutoaドラックストア 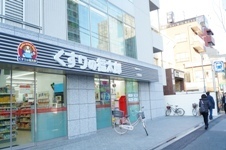 Fukutaro Nishi Ojima store pharmacy medicine 511m to (drugstore)
薬局くすりの福太郎西大島店(ドラッグストア)まで511m
Junior high school中学校 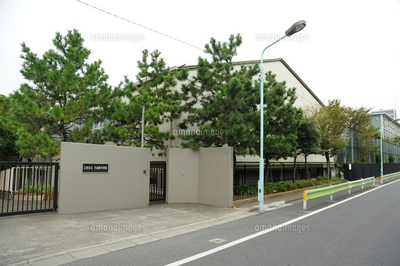 721m to Koto Ward Oshima west junior high school (junior high school)
江東区立大島西中学校(中学校)まで721m
Primary school小学校 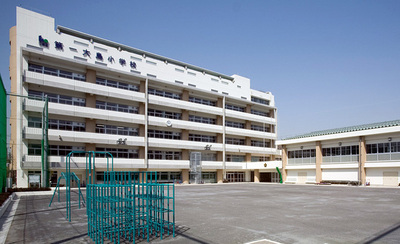 378m to Koto Ward first Oshima Elementary School (elementary school)
江東区立第一大島小学校(小学校)まで378m
Hospital病院 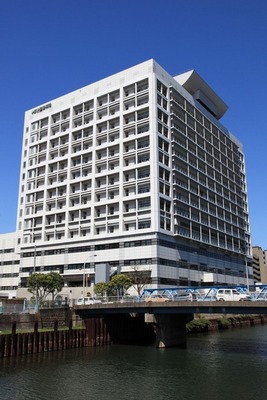 Tokyotoritsubokutobyoin until the (hospital) 1205m
東京都立墨東病院(病院)まで1205m
Otherその他 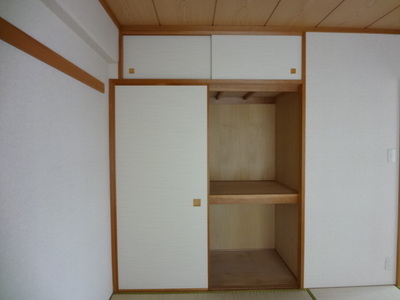 It is a photograph of another room of the same floor plan. For your reference ・ ・ ・
同じ間取りのほかの部屋の写真です。ご参考に・・・
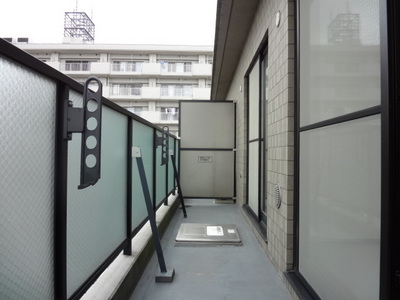 It is a photograph of another room of the same floor plan. For your reference ・ ・ ・
同じ間取りのほかの部屋の写真です。ご参考に・・・
Location
|




















