Rentals » Kanto » Tokyo » Koto
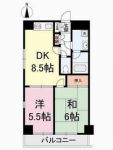 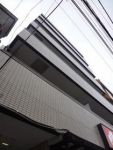
| Railroad-station 沿線・駅 | | Toei Shinjuku Line / Sumiyoshi 都営新宿線/住吉 | Address 住所 | | Koto-ku, Tokyo Ogibashi 2 東京都江東区扇橋2 | Walk 徒歩 | | 8 minutes 8分 | Rent 賃料 | | ¥ 100,000 10万円 | Management expenses 管理費・共益費 | | 7000 yen 7000円 | Key money 礼金 | | ¥ 100,000 10万円 | Security deposit 敷金 | | ¥ 100,000 10万円 | Floor plan 間取り | | 2DK 2DK | Occupied area 専有面積 | | 41.4 sq m 41.4m2 | Direction 向き | | South 南 | Type 種別 | | Mansion マンション | Year Built 築年 | | Built 24 years 築24年 | | Local meeting Allowed PanaHome construction of peace of mind 現地待ち合わせ可 安心のパナホーム施工 |
| The key is dimple key peace of mind in picking prevention. You can Room share consultation. Vinyl flooring. Air-conditioned. カギはピッキング防止で安心のディンプルキーです。ルームシェア相談できます。クッションフロア。エアコン付き。 |
| Bus toilet by, balcony, Air conditioning, Gas stove correspondence, Indoor laundry location, Shoe box, Facing south, Corner dwelling unit, Dressing room, Elevator, Seperate, closet, Optical fiber, Immediate Available, Two-sided lighting, Sorting, Single person consultation, Deposit 1 month, Two tenants consultation, 2 wayside Available, Vinyl flooring, Dimple key, Room share consultation, 2 Station Available, 3 station more accessible, 3 along the line more accessible, Within a 10-minute walk station バストイレ別、バルコニー、エアコン、ガスコンロ対応、室内洗濯置、シューズボックス、南向き、角住戸、脱衣所、エレベーター、洗面所独立、押入、光ファイバー、即入居可、2面採光、振分、単身者相談、敷金1ヶ月、二人入居相談、2沿線利用可、クッションフロア、ディンプルキー、ルームシェア相談、2駅利用可、3駅以上利用可、3沿線以上利用可、駅徒歩10分以内 |
Property name 物件名 | | Rental housing, Koto-ku, Tokyo Ogibashi 2 Sumiyoshi Station [Rental apartment ・ Apartment] information Property Details 東京都江東区扇橋2 住吉駅の賃貸住宅[賃貸マンション・アパート]情報 物件詳細 | Transportation facilities 交通機関 | | Toei Shinjuku Line / Ayumi Sumiyoshi 8 minutes
Tokyo Metro Hanzomon / Ayumi Sumiyoshi 7 minutes
JR Sobu Line / Kinshicho step 18 minutes 都営新宿線/住吉 歩8分
東京メトロ半蔵門線/住吉 歩7分
JR総武線/錦糸町 歩18分
| Floor plan details 間取り詳細 | | Sum 6 Hiroshi 5.5 DK8.5 和6 洋5.5 DK8.5 | Construction 構造 | | Steel frame 鉄骨 | Story 階建 | | 4th floor / 6-story 4階/6階建 | Built years 築年月 | | March 1991 1991年3月 | Nonlife insurance 損保 | | The main 要 | Move-in 入居 | | Immediately 即 | Trade aspect 取引態様 | | Mediation 仲介 | Conditions 条件 | | Single person Allowed / Two people Available / Children Allowed / Room share consultation 単身者可/二人入居可/子供可/ルームシェア相談 | Property code 取り扱い店舗物件コード | | 5598509 5598509 | Intermediate fee 仲介手数料 | | 1.05 months 1.05ヶ月 | In addition ほか初期費用 | | Total 29,900 yen (Breakdown: The key exchange fee 17,850 yen management support fee 12,000 yen) 合計2.99万円(内訳:鍵交換代1.785万円管理サポート料1.2万円) | Other expenses ほか諸費用 | | Town council costs 300 yen 町会費300円 | Remarks 備考 | | Hanzomon Kinshicho Station 18 mins / Maibasuketto 357m until Koto Ogibashi 3-chome / FamilyMart Yamaki until Senda shop 230m / Patrol management / It takes 300 yen per month as a town council expenses 半蔵門線錦糸町駅徒歩18分/まいばすけっと江東扇橋3丁目店まで357m/ファミリーマートヤマキ千田店まで230m/巡回管理/町会費として月額300円かかります | Area information 周辺情報 | | 763m to Shenzhen Tachikawa Hospital (Hospital) 145m Koto Ward Shenzhen fourth junior high school until the (junior high school) 深川立川病院(病院)まで145m江東区立深川第四中学校(中学校)まで763m |
Building appearance建物外観 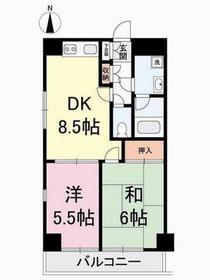
Living and room居室・リビング 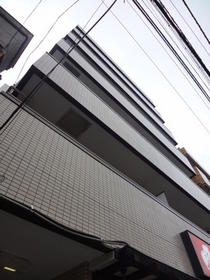
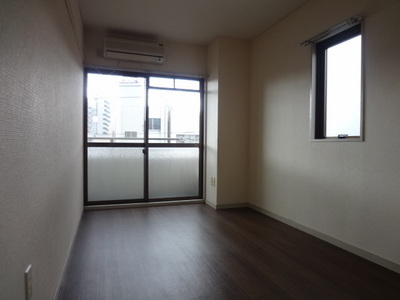 It is another of the room image of the same type.
同タイプの他のお部屋画像です。
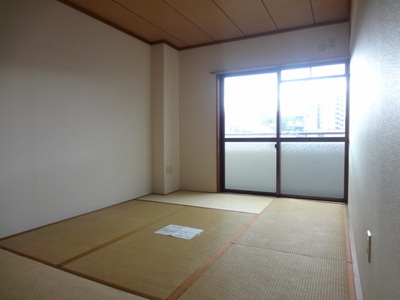 It is another of the room image of the same type.
同タイプの他のお部屋画像です。
Kitchenキッチン 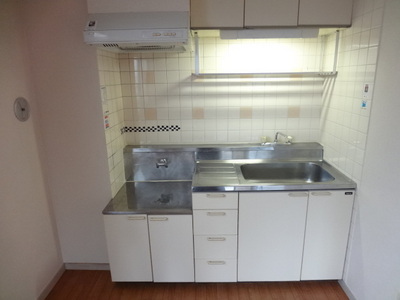 It is another of the room image of the same type.
同タイプの他のお部屋画像です。
Bathバス 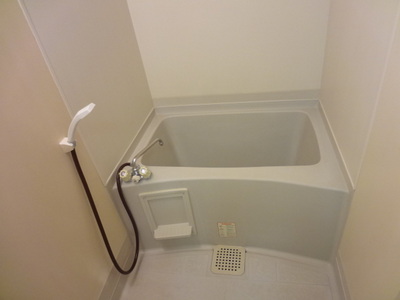 It is another of the room image of the same type.
同タイプの他のお部屋画像です。
Toiletトイレ 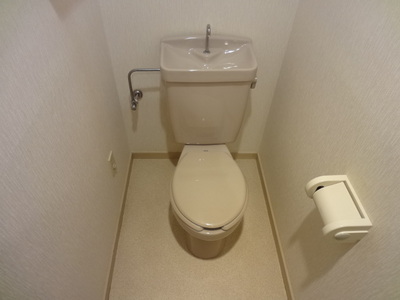 It is another of the room image of the same type.
同タイプの他のお部屋画像です。
Receipt収納 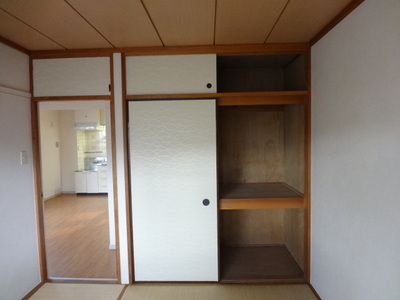 It is another of the room image of the same type.
同タイプの他のお部屋画像です。
Washroom洗面所 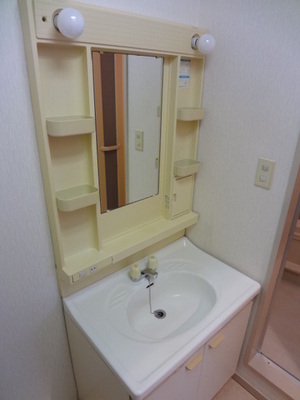 It is another of the room image of the same type.
同タイプの他のお部屋画像です。
Other Equipmentその他設備 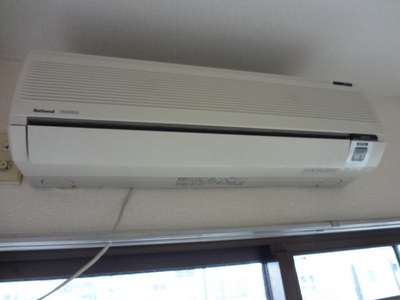 Air-conditioned It is another of the room image of the same type.
エアコン付 同タイプの他のお部屋画像です。
Entrance玄関 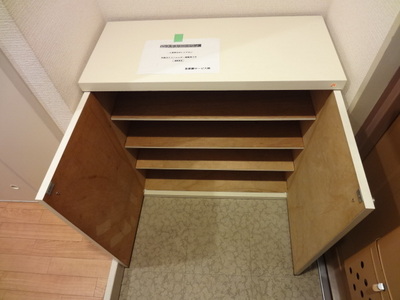 It is another of the room image of the same type.
同タイプの他のお部屋画像です。
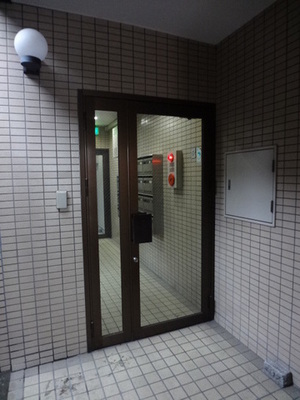
Other common areasその他共有部分 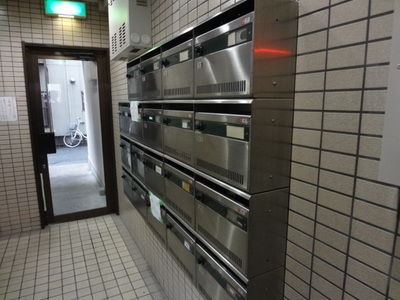 Set post
集合ポスト
Junior high school中学校 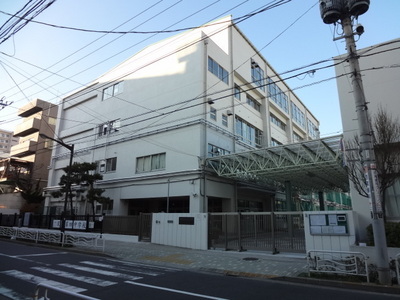 763m to Koto Ward Shenzhen fourth junior high school (junior high school)
江東区立深川第四中学校(中学校)まで763m
Hospital病院 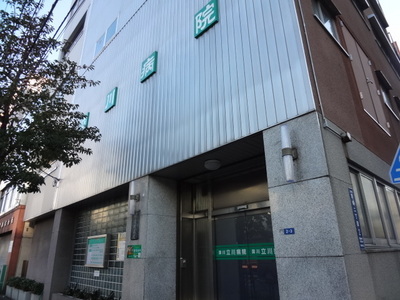 145m to Shenzhen Tachikawa Hospital (Hospital)
深川立川病院(病院)まで145m
Location
|
















