Rentals » Kanto » Tokyo » Koto
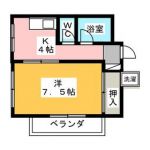 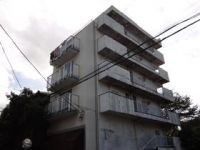
| Railroad-station 沿線・駅 | | Tokyo Metro Hanzomon / Sumiyoshi 東京メトロ半蔵門線/住吉 | Address 住所 | | Koto-ku, Tokyo Sarue 1 東京都江東区猿江1 | Walk 徒歩 | | 8 minutes 8分 | Rent 賃料 | | 65,000 yen 6.5万円 | Management expenses 管理費・共益費 | | 2500 yen 2500円 | Key money 礼金 | | 65,000 yen 6.5万円 | Security deposit 敷金 | | 65,000 yen 6.5万円 | Floor plan 間取り | | 1K 1K | Occupied area 専有面積 | | 26.05 sq m 26.05m2 | Direction 向き | | West 西 | Type 種別 | | Mansion マンション | Year Built 築年 | | Built 42 years 築42年 | | Sumie Heights 住江ハイツ |
| View ・ Ventilation good Property. Quiet Riverside. 眺望・風通し良好物件。閑静なリバーサイド。 |
| Morishita ・ Kiyosumishirakawa ・ Kikukawa ・ Sumiyoshi area to Minis Morishita shop. Half a month of brokerage commissions rent (special consumption tax) ・ Design ・ Renovation ・ New construction ・ Built shallow ・ Maisonette ・ Deposit 0 key money 0 ・ Pets Allowed ・ Sale rent ・ Handling and parking. ~ 森下・清澄白河・菊川・住吉エリアはミニミニ森下店へ。仲介手数料家賃の半月分(別途消費税)・デザイナーズ・リノベーション・新築・築浅・メゾネット・敷金0礼金0・ペット可・分譲賃貸・駐車場など取扱い。~ |
| Bus toilet by, balcony, Flooring, Shoe box, Add-fired function bathroom, Corner dwelling unit, Optical fiber, Immediate Available, Deposit 1 month, 3 station more accessible, Within a 5-minute walk station, Within a 10-minute walk station, City gas, Key money one month バストイレ別、バルコニー、フローリング、シューズボックス、追焚機能浴室、角住戸、光ファイバー、即入居可、敷金1ヶ月、3駅以上利用可、駅徒歩5分以内、駅徒歩10分以内、都市ガス、礼金1ヶ月 |
Property name 物件名 | | Rental housing, Koto-ku, Tokyo Sarue 1 Sumiyoshi Station [Rental apartment ・ Apartment] information Property Details 東京都江東区猿江1 住吉駅の賃貸住宅[賃貸マンション・アパート]情報 物件詳細 | Transportation facilities 交通機関 | | Tokyo Metro Hanzomon / Ayumi Sumiyoshi 8 minutes
Toei Shinjuku Line / Ayumi Kikukawa 5 minutes
Tokyo Metro Hanzomon / Kiyosumishirakawa walk 16 minutes 東京メトロ半蔵門線/住吉 歩8分
都営新宿線/菊川 歩5分
東京メトロ半蔵門線/清澄白河 歩16分
| Construction 構造 | | Rebar Con 鉄筋コン | Story 階建 | | 4th floor / 5-story 4階/5階建 | Built years 築年月 | | January 1973 1973年1月 | Nonlife insurance 損保 | | The main 要 | Move-in 入居 | | Immediately 即 | Trade aspect 取引態様 | | Mediation 仲介 | Property code 取り扱い店舗物件コード | | 13106460860002 13106460860002 | Total units 総戸数 | | 7 units 7戸 | Intermediate fee 仲介手数料 | | 35,100 yen 3.51万円 | In addition ほか初期費用 | | Total 16,200 yen (Breakdown: Other expenses 16,200 yen) 合計1.62万円(内訳:その他費用 16200円) | Remarks 備考 | | 380m until Hanamasa of meat / 450m to Super Ozeki / Patrol management / Spring is calm in the cherry tree. 肉のハナマサまで380m/スーパーオゼキまで450m/巡回管理/春は桜で落ち着きます。 | Area information 周辺情報 | | Municipal Higashikawa 730m Betaniyahomu Kikukawa nursery school to primary school (elementary school) up to 510m municipal Shenzhen first junior high school (junior high school) (kindergarten ・ Until the nursery) of 350m meat Hanamasa (340m from the shopping center) 450m up to 380m super Ozeki (shopping center) Seven-Eleven (convenience store) 区立東川小学校(小学校)まで510m区立深川第一中学校(中学校)まで730mベタニヤホーム菊川保育園(幼稚園・保育園)まで350m肉のハナマサ(ショッピングセンター)まで380mスーパーオゼキ(ショッピングセンター)まで450mセブンイレブン(コンビニ)まで340m |
Building appearance建物外観 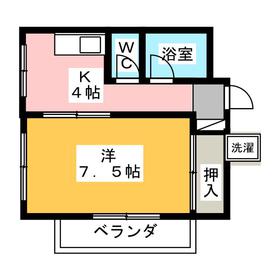
Living and room居室・リビング 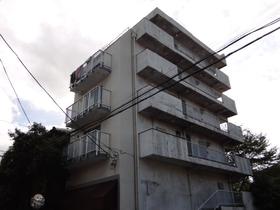
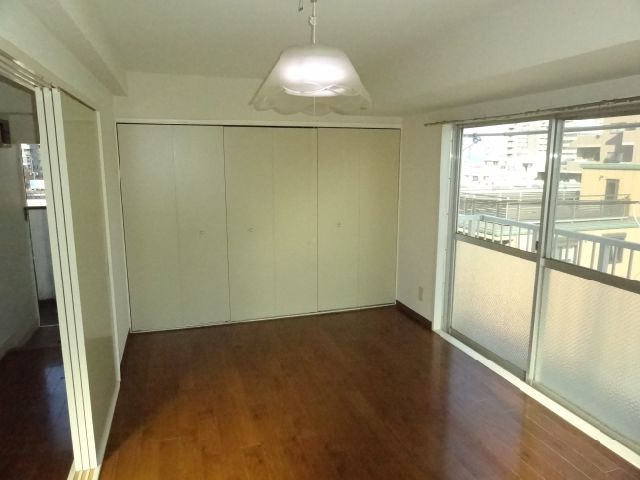 7.5 is a tatami spacious room
7.5畳の広々したお部屋です
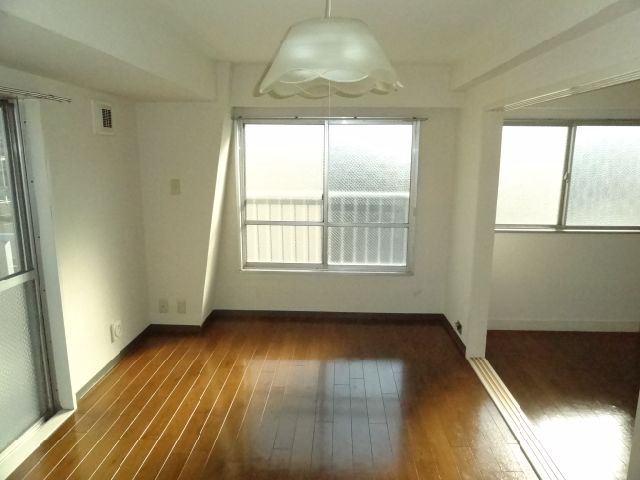 It is a bright room with two-sided lighting
2面採光で明るいお部屋です
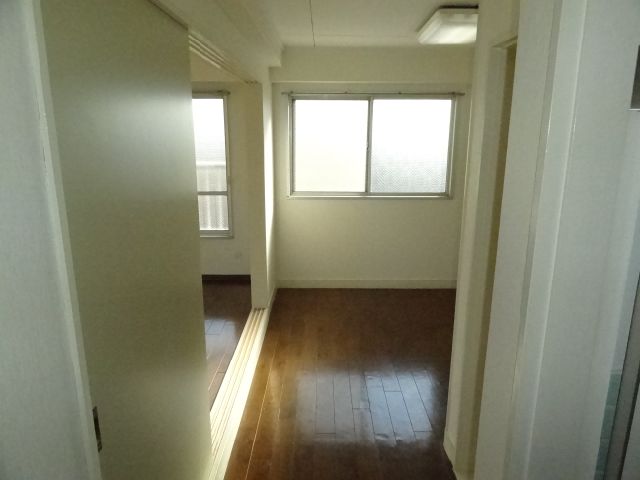
Kitchenキッチン 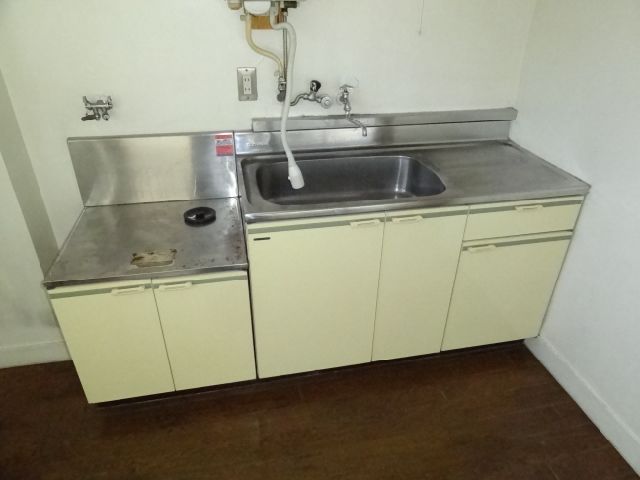 2-neck is a gas stove can be installed
2口ガスコンロ設置可能です
Bathバス 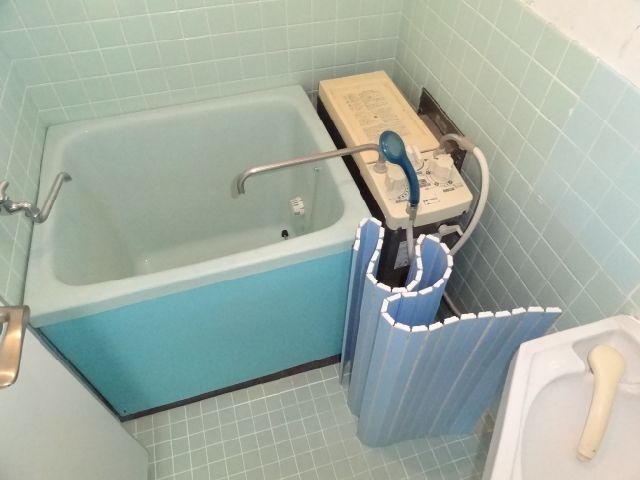 It is a bus with additional heating
追焚き付きのバスです
Toiletトイレ 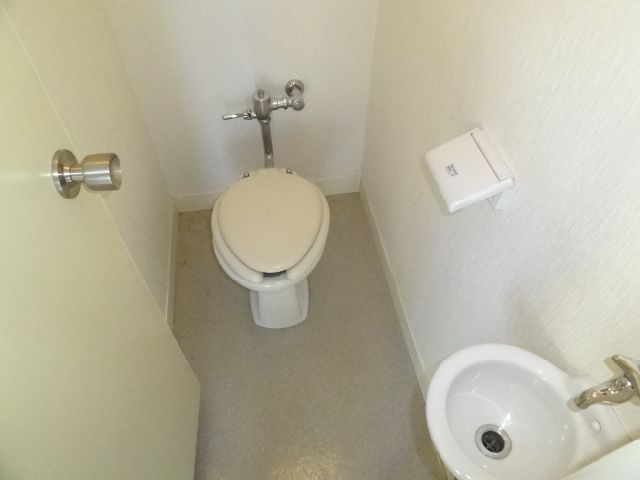
Receipt収納 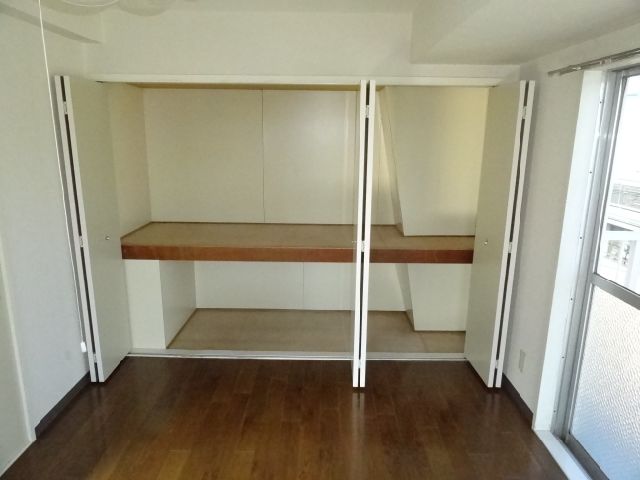
Other room spaceその他部屋・スペース 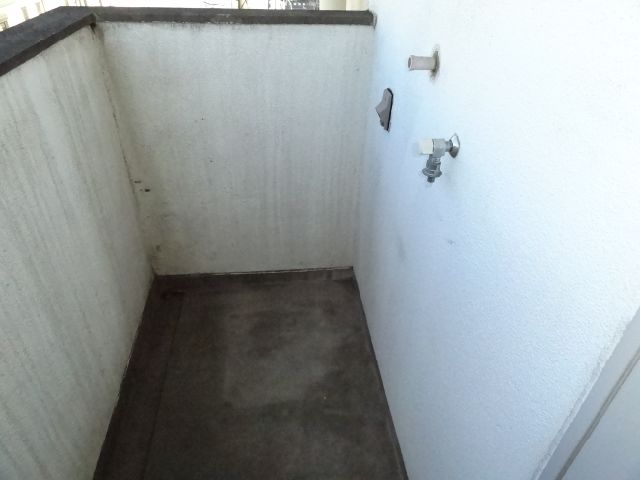
Balconyバルコニー 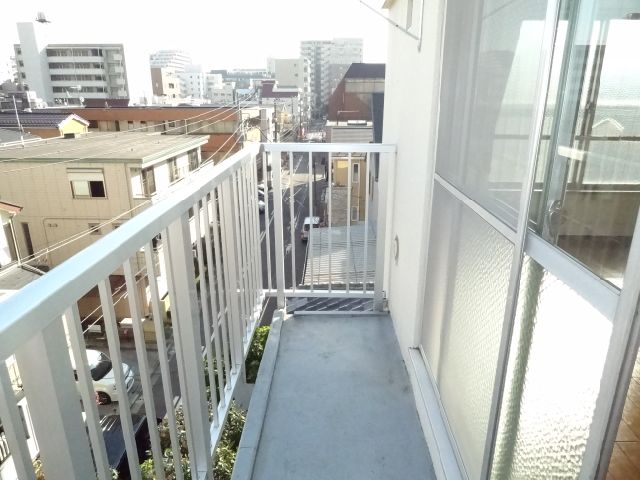
Other Equipmentその他設備 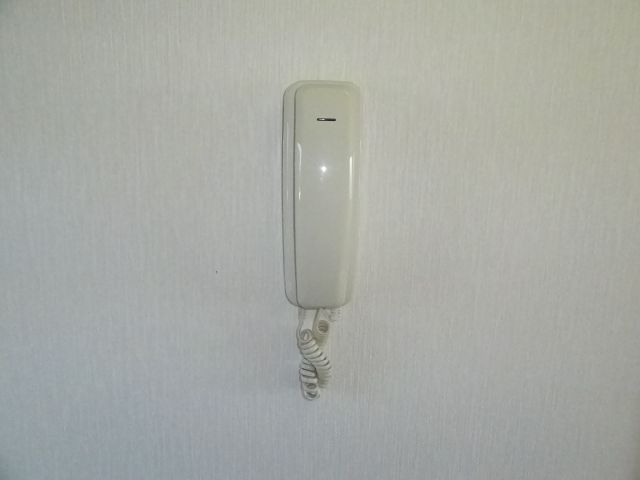
Entrance玄関 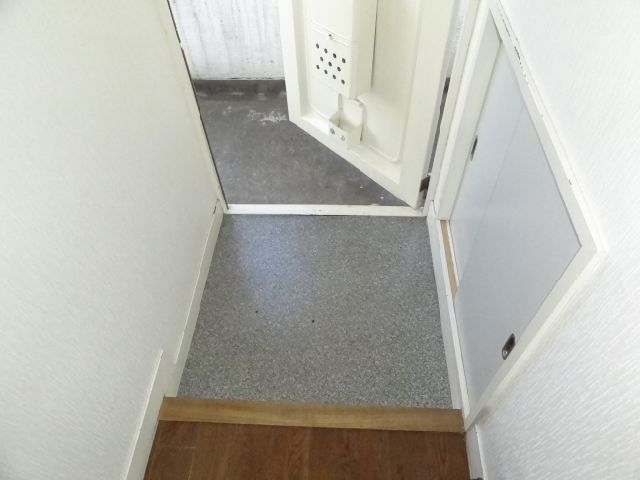
Shopping centreショッピングセンター 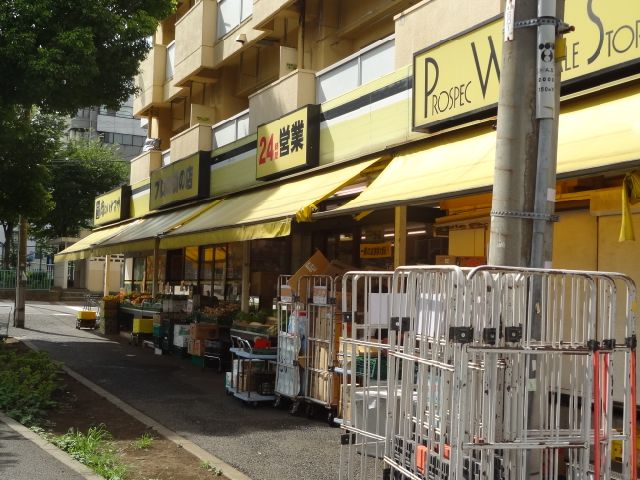 380m until the meat Hanamasa (shopping center)
肉のハナマサ(ショッピングセンター)まで380m
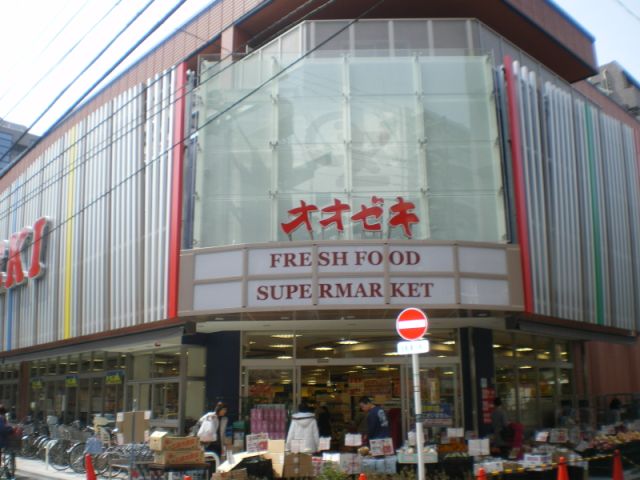 450m to Super Ozeki (shopping center)
スーパーオゼキ(ショッピングセンター)まで450m
Convenience storeコンビニ 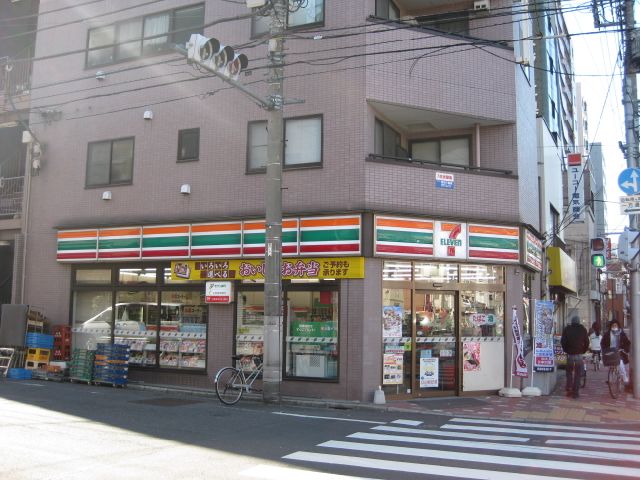 340m to Seven-Eleven (convenience store)
セブンイレブン(コンビニ)まで340m
Junior high school中学校 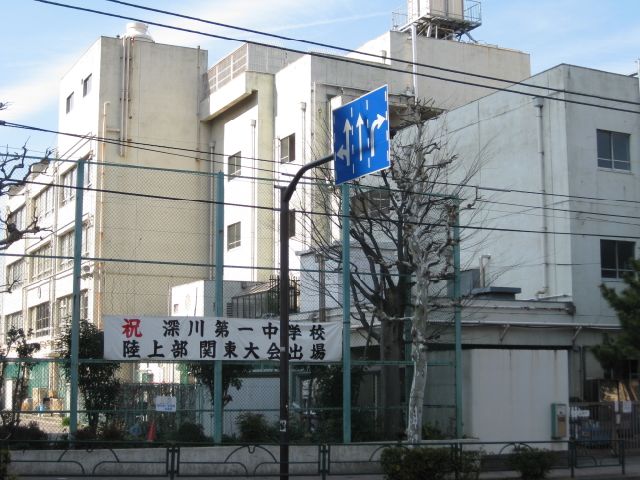 Municipal Shenzhen first junior high school (junior high school) up to 730m
区立深川第一中学校(中学校)まで730m
Primary school小学校 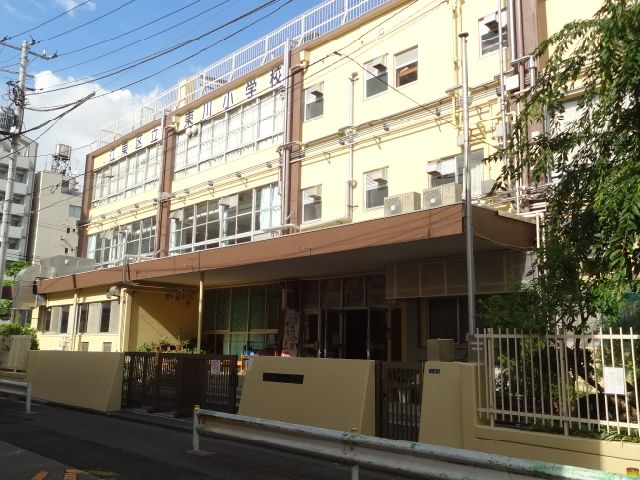 Ward Higashikawa to elementary school (elementary school) 510m
区立東川小学校(小学校)まで510m
Kindergarten ・ Nursery幼稚園・保育園 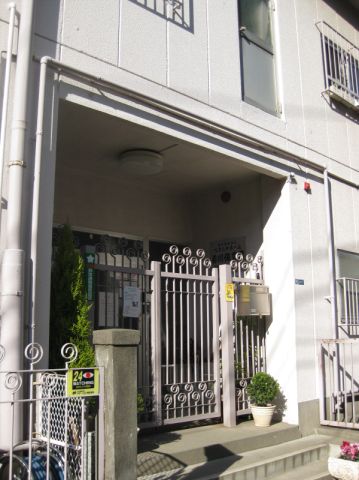 Betaniyahomu Kikukawa nursery school (kindergarten ・ Nursery school) to 350m
ベタニヤホーム菊川保育園(幼稚園・保育園)まで350m
Location
|




















