Rentals » Kanto » Tokyo » Koto
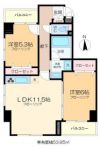 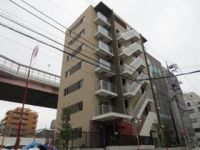
| Railroad-station 沿線・駅 | | JR Sobu Line / Kameido JR総武線/亀戸 | Address 住所 | | Koto-ku, Tokyo Kameido 1 東京都江東区亀戸1 | Walk 徒歩 | | 8 minutes 8分 | Rent 賃料 | | 137,000 yen 13.7万円 | Management expenses 管理費・共益費 | | 10000 yen 10000円 | Key money 礼金 | | 137,000 yen 13.7万円 | Security deposit 敷金 | | 137,000 yen 13.7万円 | Floor plan 間取り | | 2LDK 2LDK | Occupied area 専有面積 | | 52.76 sq m 52.76m2 | Direction 向き | | South 南 | Type 種別 | | Mansion マンション | Year Built 築年 | | New construction 新築 | | New construction 2LDK Zenshitsuminami orientation lighting ・ Ventilation good 新築2LDK全室南向き採光・風通し良好 |
| Guidance to the first room, Is also possible, please contact us to feel free to below eye rent home dealer mail at eye rent the home to Kinshicho shop First Phone 最初のお部屋へのご案内は、アイレントホーム錦糸町店へまずは電話にてお気軽に下記アイレントホーム取扱店へお問い合わせ下さいメールも可能です |
| Bus toilet by, Air conditioning, Gas stove correspondence, Flooring, TV interphone, Bathroom Dryer, auto lock, Indoor laundry location, System kitchen, Facing south, Add-fired function bathroom, Corner dwelling unit, Dressing room, Elevator, Seperate, Bathroom vanity, Optical fiber, Immediate Available, Two-sided lighting, 3-neck over stove, With grill, Deposit 1 month, 24-hour emergency call system, All living room flooring, Entrance hall, 2 wayside Available, Dimple key, Flat to the station, Window in the kitchen, Zenshitsuminami direction, Within built 2 years, Closet 2 places, Flat terrain, South living, Earthquake-resistant structure, 3 station more accessible, Within a 10-minute walk station, 2WAY balcony, Key money one month, Ventilation good バストイレ別、エアコン、ガスコンロ対応、フローリング、TVインターホン、浴室乾燥機、オートロック、室内洗濯置、システムキッチン、南向き、追焚機能浴室、角住戸、脱衣所、エレベーター、洗面所独立、洗面化粧台、光ファイバー、即入居可、2面採光、3口以上コンロ、グリル付、敷金1ヶ月、24時間緊急通報システム、全居室フローリング、玄関ホール、2沿線利用可、ディンプルキー、駅まで平坦、キッチンに窓、全室南向き、築2年以内、クロゼット2ヶ所、平坦地、南面リビング、耐震構造、3駅以上利用可、駅徒歩10分以内、2WAYバルコニー、礼金1ヶ月、通風良好 |
Property name 物件名 | | Rental housing, Koto-ku, Tokyo Kameido 1 Kameido Station [Rental apartment ・ Apartment] information Property Details 東京都江東区亀戸1 亀戸駅の賃貸住宅[賃貸マンション・アパート]情報 物件詳細 | Transportation facilities 交通機関 | | JR Sobu Line / Ayumi Kameido 8 minutes
Toei Shinjuku Line / Nishi Ojima walk 9 minutes
JR Sobu Line / Kinshicho step 12 minutes JR総武線/亀戸 歩8分
都営新宿線/西大島 歩9分
JR総武線/錦糸町 歩12分
| Floor plan details 間取り詳細 | | Hiroshi 6 Hiroshi 5.3 LDK11.5 洋6 洋5.3 LDK11.5 | Construction 構造 | | Rebar Con 鉄筋コン | Story 階建 | | 1st floor / 7-story 1階/7階建 | Built years 築年月 | | New construction in February 2014 新築 2014年2月 | Nonlife insurance 損保 | | The main 要 | Parking lot 駐車場 | | Site 27000 yen 敷地内27000円 | Move-in 入居 | | Immediately 即 | Trade aspect 取引態様 | | Mediation 仲介 | Property code 取り扱い店舗物件コード | | 1002932 1002932 | Total units 総戸数 | | 14 units 14戸 |
Building appearance建物外観 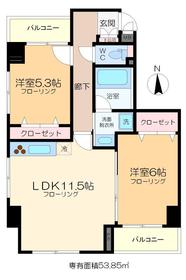
Living and room居室・リビング 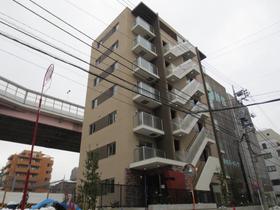
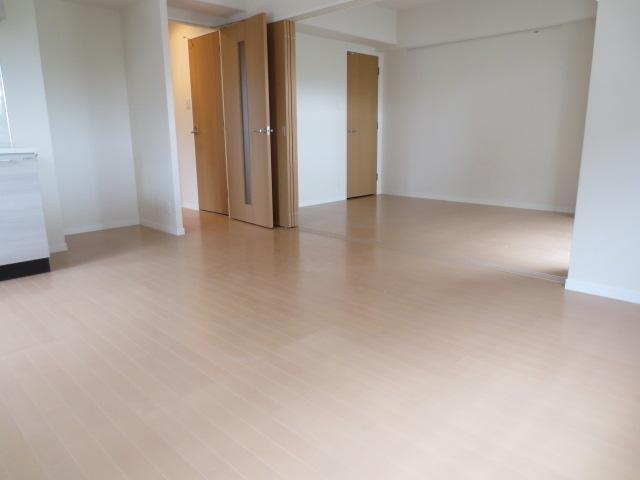 Western-style from LDK 2
LDKから洋室2
Kitchenキッチン 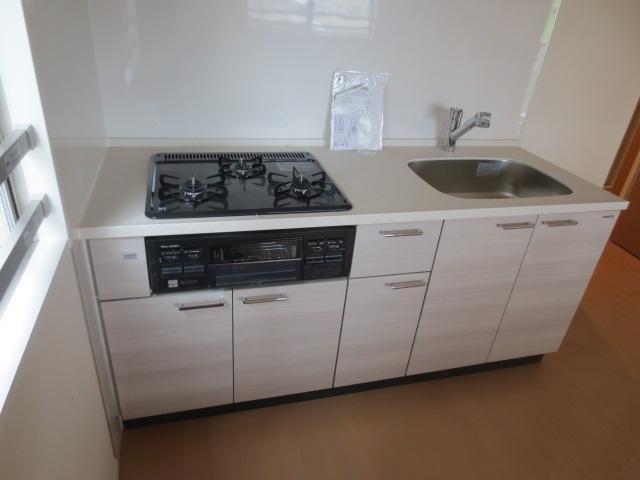 3-neck system kitchen with grill
グリル付き3口システムキッチン
Bathバス 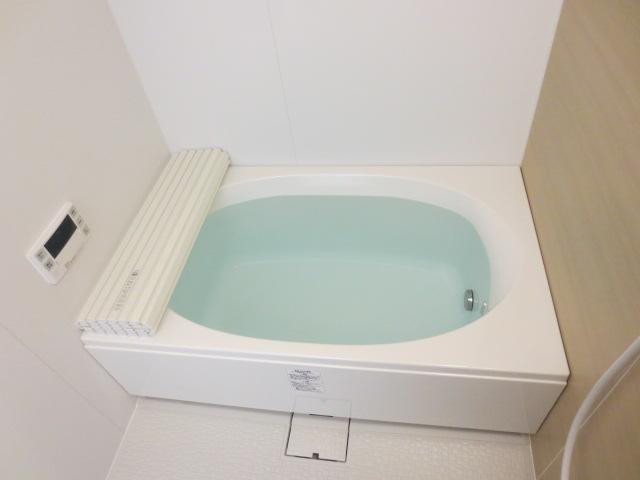 With reheating
追い焚き付き
Toiletトイレ 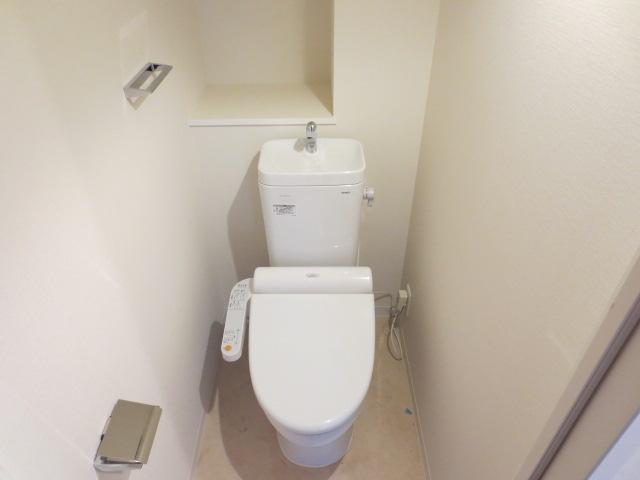 Bidet
ウォシュレット
Receipt収納 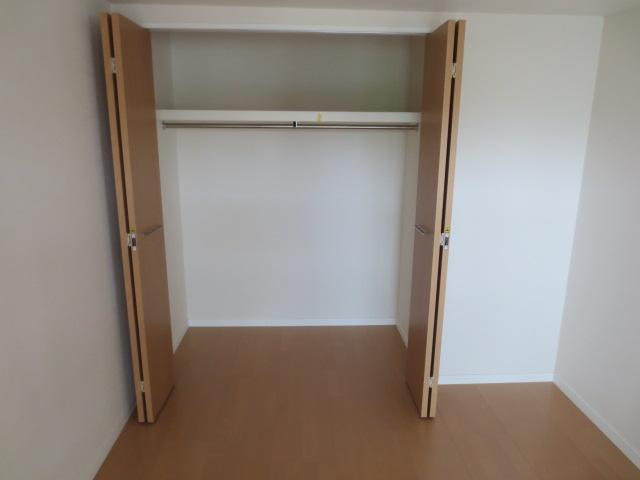 Closet (Western-style 2, Left and right inverted)
クローゼット(洋室2、左右反転)
Other room spaceその他部屋・スペース 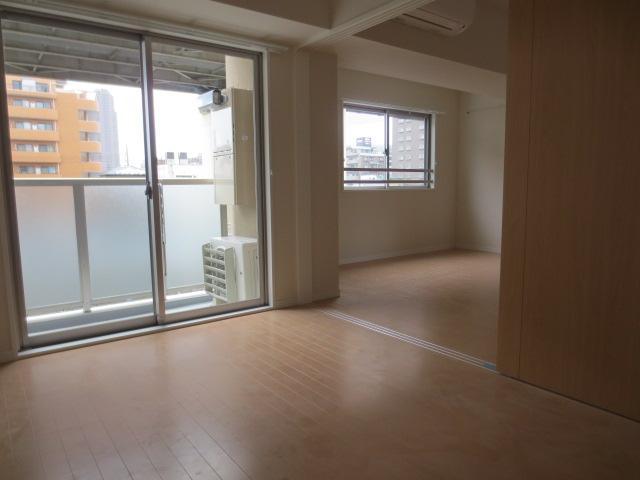 LDK from Western-style 2
洋室2からLDK
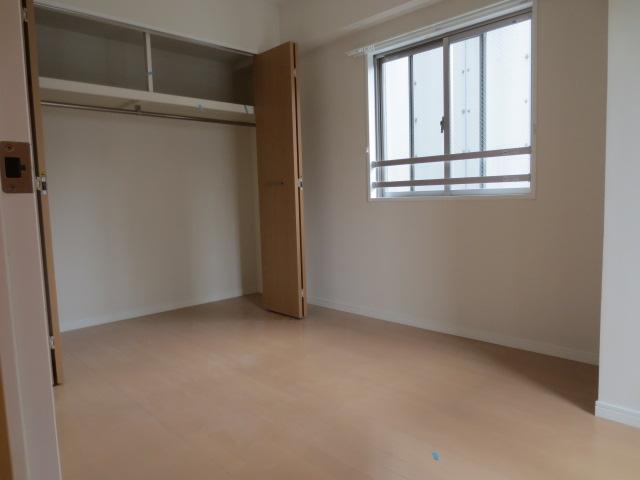 Closet (Western-style 1, Window there)
クローゼット(洋室1、窓有り)
Washroom洗面所 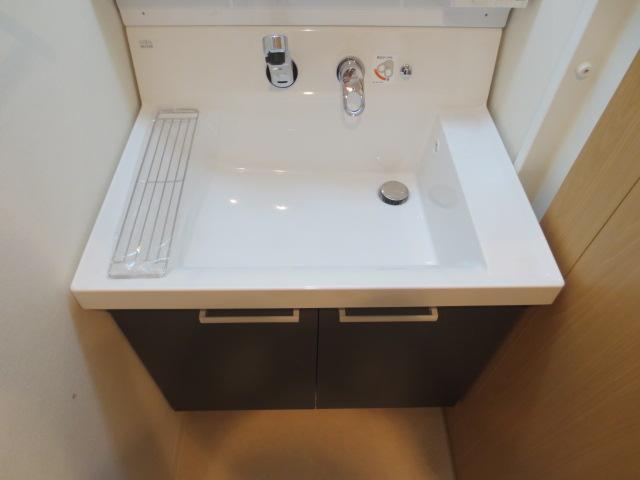 Wash basin
洗面台
Balconyバルコニー 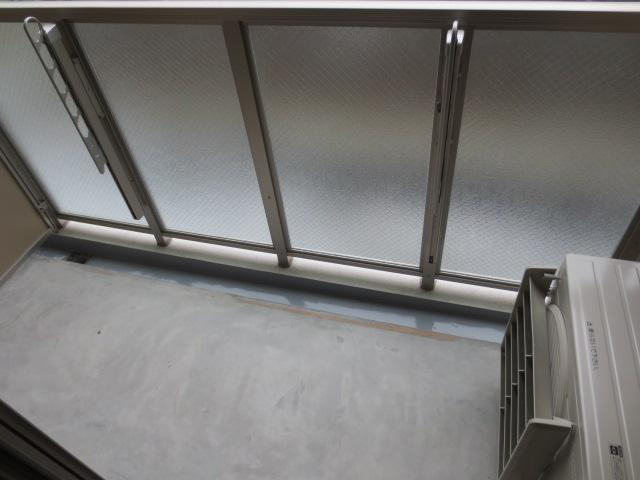 Balcony
バルコニー
Otherその他 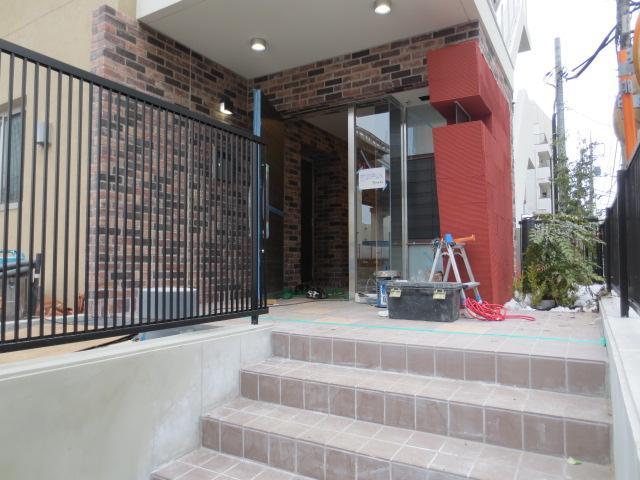
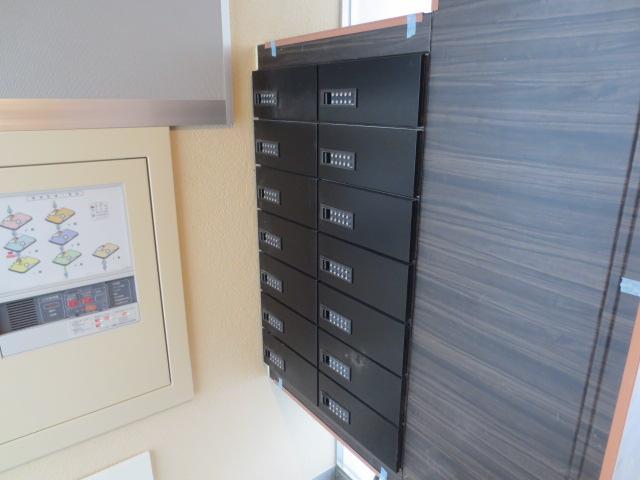
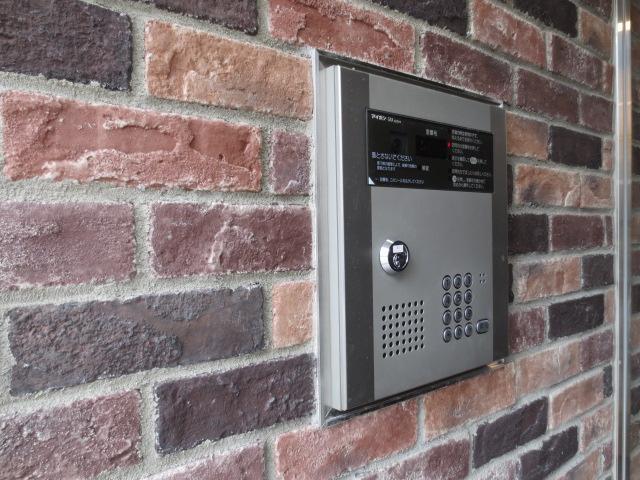
Location
|















