Rentals » Kanto » Tokyo » National City
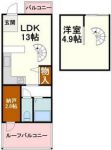 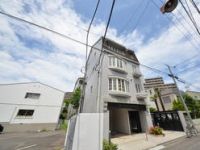
| Railroad-station 沿線・駅 | | JR Chuo Line / National JR中央線/国立 | Address 住所 | | Tokyo National City East 1 東京都国立市東1 | Walk 徒歩 | | 5 minutes 5分 | Rent 賃料 | | 106,000 yen 10.6万円 | Security deposit 敷金 | | 106,000 yen 10.6万円 | Floor plan 間取り | | 1SLDK 1SLDK | Occupied area 専有面積 | | 52.67 sq m 52.67m2 | Direction 向き | | North 北 | Type 種別 | | Mansion マンション | Year Built 築年 | | Built 25 years 築25年 | | Sky Field National スカイフィールド国立 |
| National Station south exit, It is a 5-minute walk straight the street University. 国立駅南口、大学通りをまっすぐ徒歩5分です。 |
| RC structure apartment. No key money. Across the road is the location that the site of Hitotsubashi University. RC造マンション。礼金なし。道路を挟んで一橋大学の敷地というロケーションです。 |
| Bus toilet by, balcony, Air conditioning, Gas stove correspondence, closet, Flooring, Indoor laundry location, Yang per good, Shoe box, System kitchen, Dressing room, Seperate, Two-burner stove, Bicycle-parking space, Outer wall tiling, Immediate Available, Key money unnecessary, A quiet residential area, Sorting, Deposit 1 month, Two tenants consultation, Design, Entrance hall, 2 wayside Available, Maisonette, Flat to the station, Leafy residential area, Staircase, L-shaped kitchen, Storeroom, 2 Station Available, 3 station more accessible, Within a 5-minute walk station バストイレ別、バルコニー、エアコン、ガスコンロ対応、クロゼット、フローリング、室内洗濯置、陽当り良好、シューズボックス、システムキッチン、脱衣所、洗面所独立、2口コンロ、駐輪場、外壁タイル張り、即入居可、礼金不要、閑静な住宅地、振分、敷金1ヶ月、二人入居相談、デザイナーズ、玄関ホール、2沿線利用可、メゾネット、駅まで平坦、緑豊かな住宅地、内階段、L字型キッチン、納戸、2駅利用可、3駅以上利用可、駅徒歩5分以内 |
Property name 物件名 | | Rental housing in Tokyo National City East 1 National Station [Rental apartment ・ Apartment] information Property Details 東京都国立市東1 国立駅の賃貸住宅[賃貸マンション・アパート]情報 物件詳細 | Transportation facilities 交通機関 | | JR Chuo Line / National walk 5 minutes
JR Nambu Line / Ayumi Yaho 20 minutes
JR Nambu Line / Ayumi Yagawa 25 minutes JR中央線/国立 歩5分
JR南武線/谷保 歩20分
JR南武線/矢川 歩25分
| Floor plan details 間取り詳細 | | Hiroshi 4.8 LDK13 closet 3 洋4.8 LDK13 納戸 3 | Construction 構造 | | Rebar Con 鉄筋コン | Story 階建 | | 4th floor / 4-story 4階/4階建 | Built years 築年月 | | July 1989 1989年7月 | Nonlife insurance 損保 | | 20,000 yen two years 2万円2年 | Move-in 入居 | | Immediately 即 | Trade aspect 取引態様 | | Mediation 仲介 | Conditions 条件 | | Two people Available / Children Allowed 二人入居可/子供可 | Property code 取り扱い店舗物件コード | | 2276830 2276830 | Total units 総戸数 | | 11 units 11戸 | Intermediate fee 仲介手数料 | | 1.08 months 1.08ヶ月 | Remarks 備考 | | To Kinokuniya 100m / MINISTOP up to 200m / Patrol management / National Station south exit, It is a 5-minute walk straight the street University. 紀伊国屋まで100m/ミニストップまで200m/巡回管理/国立駅南口、大学通りをまっすぐ徒歩5分です。 | Area information 周辺情報 | | Around 10m to 2m around until 1m around until the (Other) (Other) (Other) to 1m around (other) up to 1m around (other) up to 1m peripheral (Other) 周辺(その他)まで1m周辺(その他)まで2m周辺(その他)まで1m周辺(その他)まで1m周辺(その他)まで1m周辺(その他)まで10m |
Building appearance建物外観 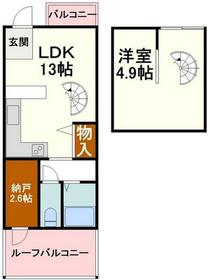
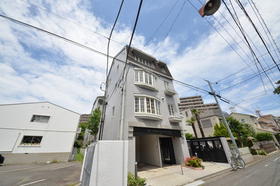
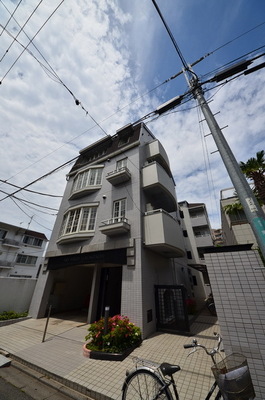 Designer's Mansion
デザイナーズマンション
Living and room居室・リビング 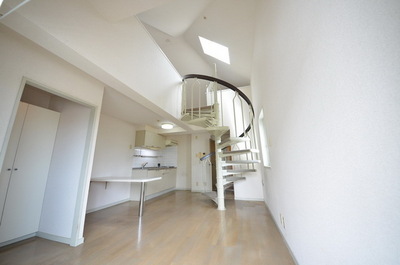 Fashion sense of the spiral staircase in the room
室内にらせん階段のおしゃれ感
Kitchenキッチン 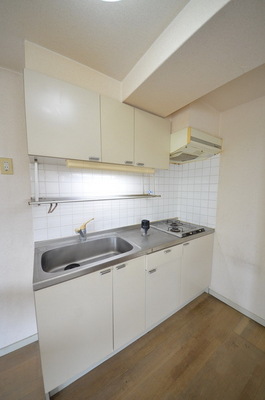 2-neck system Kitchen
2口システムキッチン
Bathバス 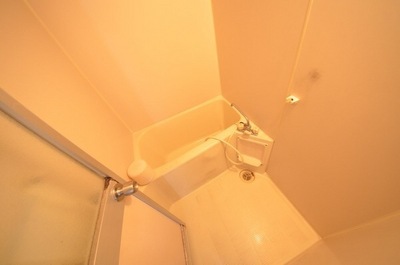 Relax bathroom
リラックスバスルーム
Toiletトイレ 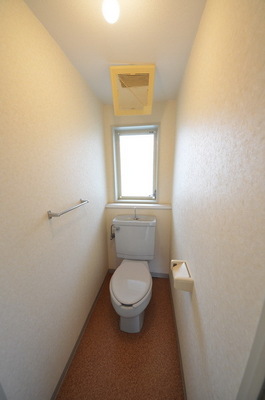 Toilet
トイレ
Receipt収納 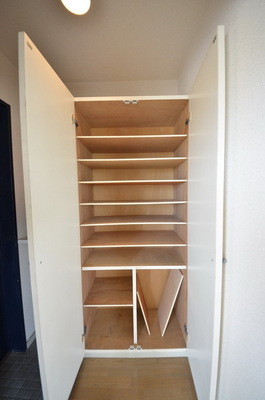 Receipt
収納
Other room spaceその他部屋・スペース 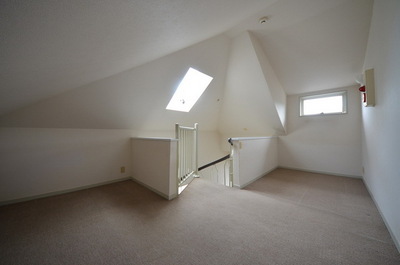 There is a stylish loft
おしゃれなロフトあり
Washroom洗面所 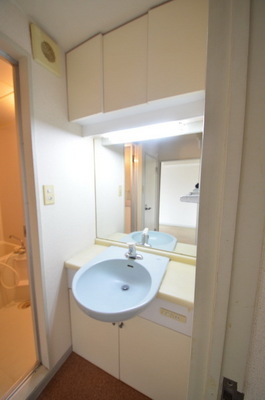 Charm of independent wash undressing room
魅力の独立洗面脱衣室
Balconyバルコニー 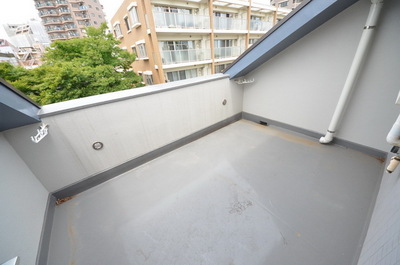 Balconies with little width
少し幅のあるバルコニーです
Entrance玄関 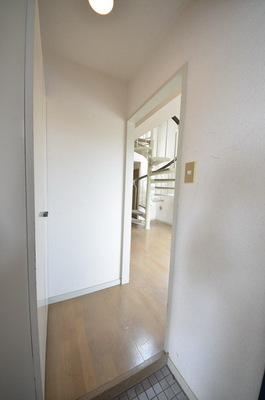 Entrance
玄関
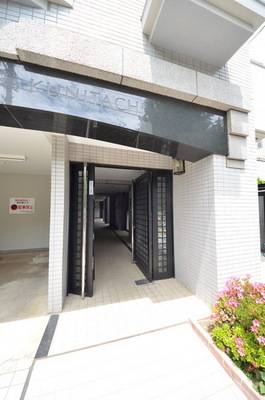
Other common areasその他共有部分 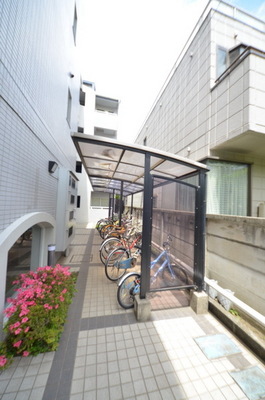
Otherその他 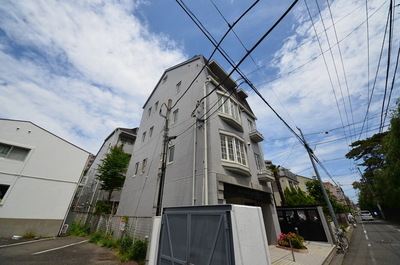 1m to the periphery (other)
周辺(その他)まで1m
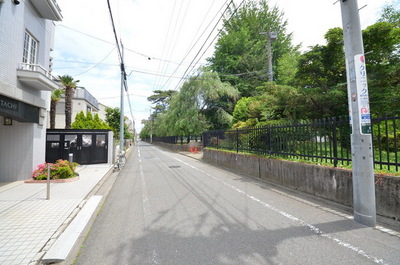 2m to the periphery (other)
周辺(その他)まで2m
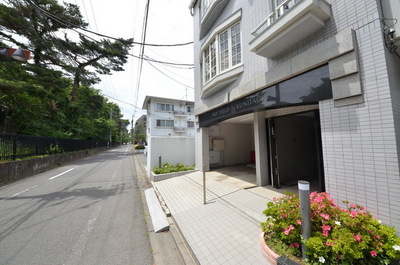 1m to the periphery (other)
周辺(その他)まで1m
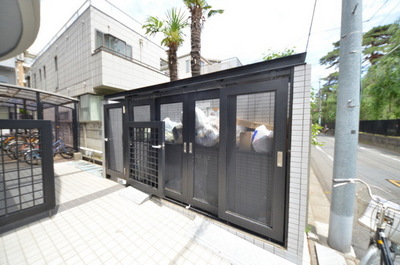 1m to the periphery (other)
周辺(その他)まで1m
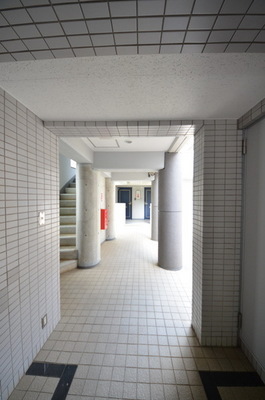 1m to the periphery (other)
周辺(その他)まで1m
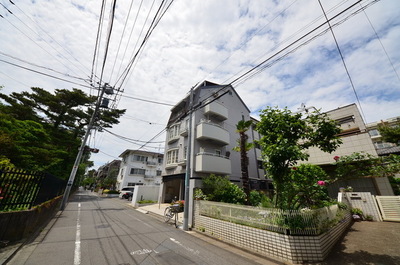 10m to the periphery (other)
周辺(その他)まで10m
Location
|





















