Rentals » Kanto » Tokyo » National City
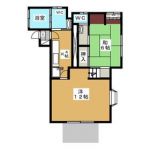 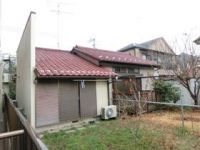
| Railroad-station 沿線・駅 | | JR Chuo Line / National JR中央線/国立 | Address 住所 | | Tokyo National City East 4 東京都国立市東4 | Walk 徒歩 | | 15 minutes 15分 | Rent 賃料 | | 80,000 yen 8万円 | Management expenses 管理費・共益費 | | 2000 yen 2000円 | Floor plan 間取り | | 2K 2K | Occupied area 専有面積 | | 56.12 sq m 56.12m2 | Direction 向き | | South 南 | Type 種別 | | Apartment アパート | Year Built 築年 | | Built 55 years 築55年 | | Bridge National ブリッジ国立 |
| Bus toilet by, Air conditioning, Flooring, Washbasin with shower, Indoor laundry location, Shoe box, System kitchen, Facing south, Add-fired function bathroom, Corner dwelling unit, Warm water washing toilet seat, Seperate, closet, Immediate Available, top floor, 3-neck over stove, IH cooking heater, 2 wayside Available, 2 Station Available, City gas, Deposit ・ Key money unnecessary バストイレ別、エアコン、フローリング、シャワー付洗面台、室内洗濯置、シューズボックス、システムキッチン、南向き、追焚機能浴室、角住戸、温水洗浄便座、洗面所独立、押入、即入居可、最上階、3口以上コンロ、IHクッキングヒーター、2沿線利用可、2駅利用可、都市ガス、敷金・礼金不要 |
Property name 物件名 | | Rental housing in Tokyo National City East 4 National Station [Rental apartment ・ Apartment] information Property Details 東京都国立市東4 国立駅の賃貸住宅[賃貸マンション・アパート]情報 物件詳細 | Transportation facilities 交通機関 | | JR Chuo Line / National walking 15 minutes
JR Nambu Line / Ayumi Yaho 12 minutes JR中央線/国立 歩15分
JR南武線/谷保 歩12分
| Floor plan details 間取り詳細 | | Sum 6 Hiroshi 12 K4 和6 洋12 K4 | Construction 構造 | | Wooden 木造 | Story 階建 | | 1st floor / 1 story 1階/1階建 | Built years 築年月 | | 1960 January 1960年1月 | Nonlife insurance 損保 | | The main 要 | Parking lot 駐車場 | | Site 16000 yen 敷地内16000円 | Move-in 入居 | | Immediately 即 | Trade aspect 取引態様 | | Mediation 仲介 | Property code 取り扱い店舗物件コード | | 13004274332 13004274332 | Total units 総戸数 | | 2 units 2戸 | Intermediate fee 仲介手数料 | | 42,000 yen 4.2万円 | In addition ほか初期費用 | | Total 116,400 yen (Breakdown: interior construction cost of ¥ 116,397) 合計11.64万円(内訳:内装工事費 116397円) | Remarks 備考 | | 230m to FamilyMart ファミリーマートまで230m | Area information 周辺情報 | | FamilyMart 490m up to 230m up (convenience store) Hitotsubashi University National Campus (other) up to 780m Usui clinic (hospital) ファミリーマート(コンビニ)まで230m一橋大学国立キャンパス(その他)まで780m臼井医院(病院)まで490m |
Building appearance建物外観 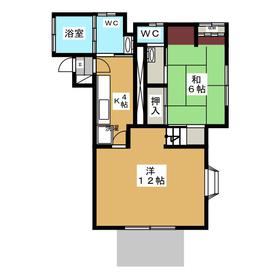
Living and room居室・リビング 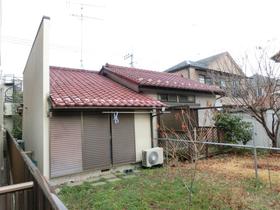
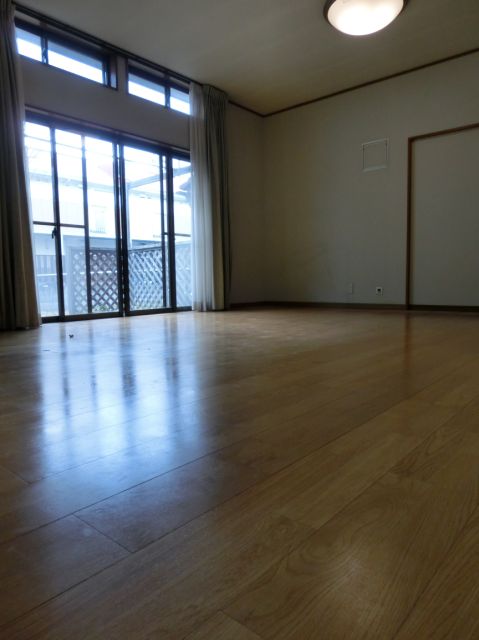 12 Pledge is the spread of the flooring of the room
12帖広めのフローリングのお部屋です
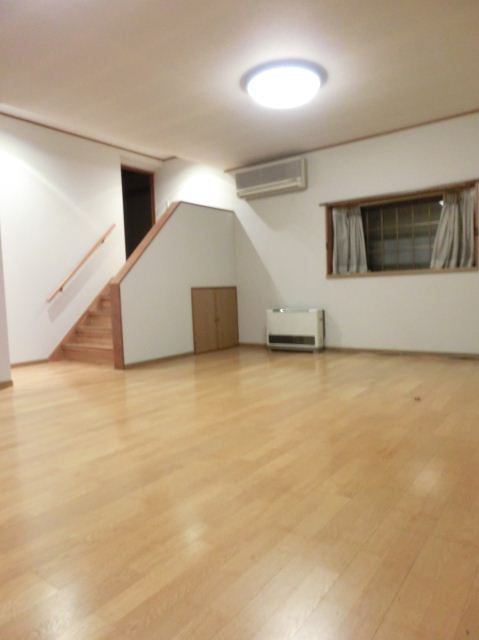 This room of flooring as seen from the veranda side
ベランダ側から見たフローリングのお部屋です
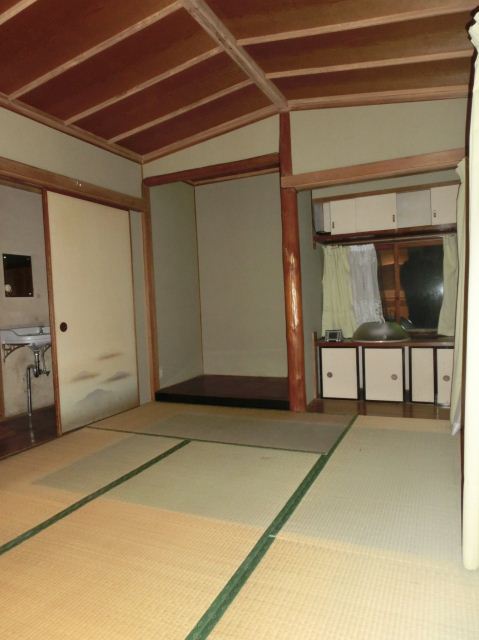 There is also a Japanese-style room, Guests can relax
和室のお部屋もあり、くつろげます
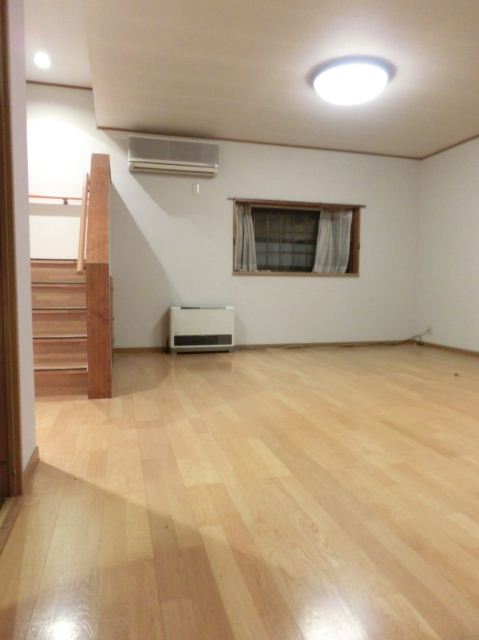
Kitchenキッチン 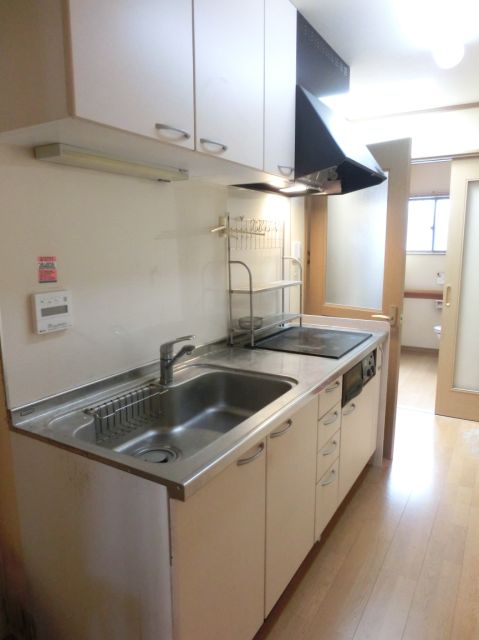 2-neck IH is with a heater
2口IHヒーター付きです
Bathバス 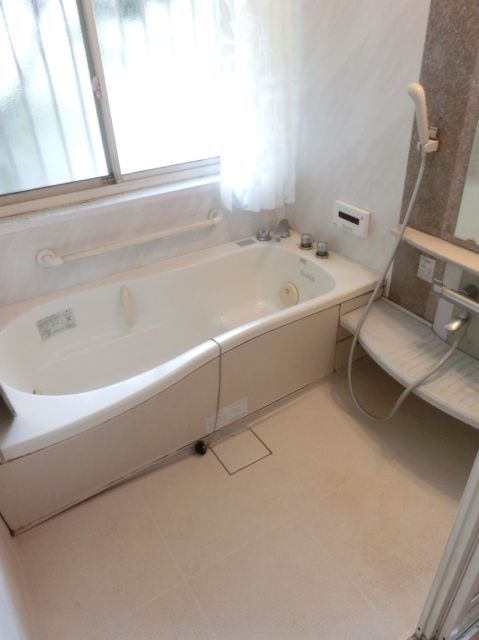 It is a bath with a spread of reheating
追い炊き付きの広めのお風呂です
Toiletトイレ 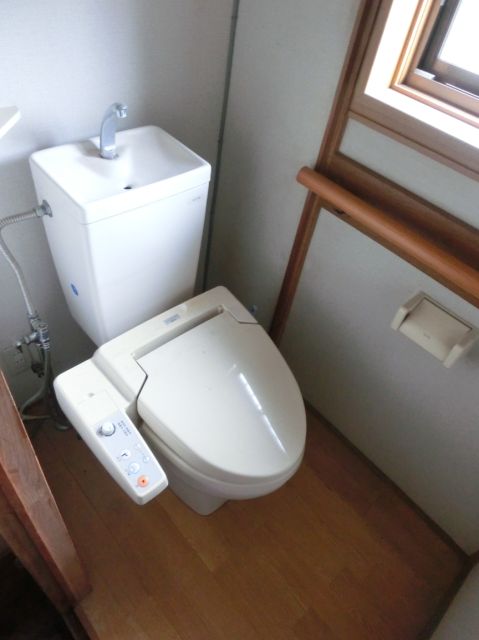 Is a toilet which leads from Japanese-style rooms
和室のお部屋から繋がるトイレです
Washroom洗面所 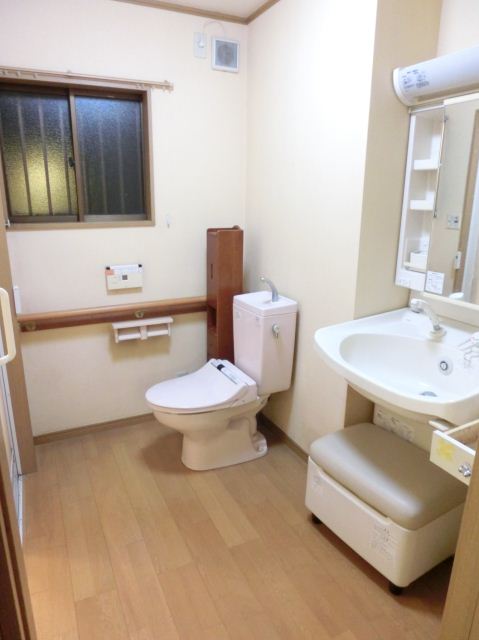 In the washroom of the spread, There is a wash basin and toilet
広めの洗面所に、トイレと洗面台があります
Balconyバルコニー 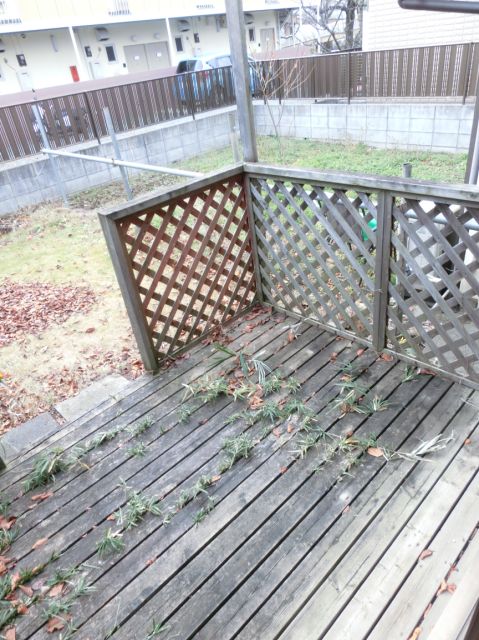 Balconies offer spread
広めのバルコニーです
Other Equipmentその他設備 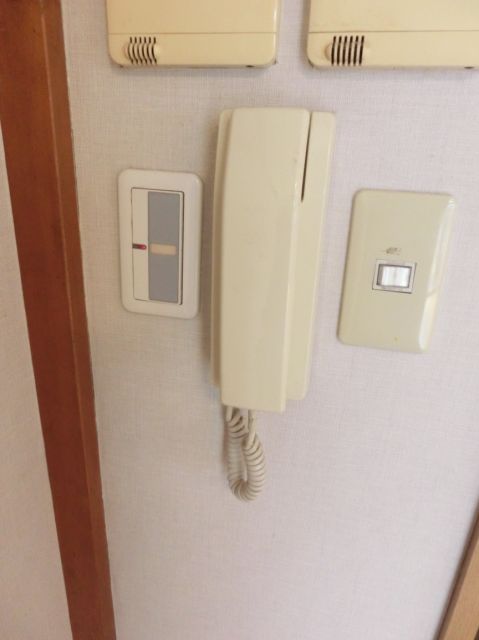 It is with a convenient intercom
便利なインターホン付きです
Otherその他 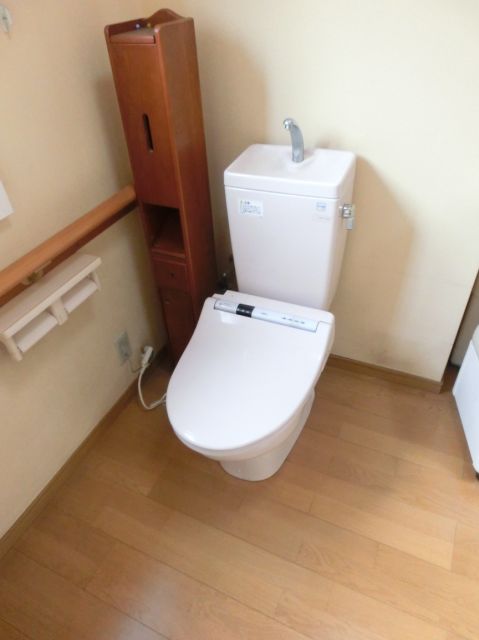 Is a toilet on the first floor
1階にあるトイレです
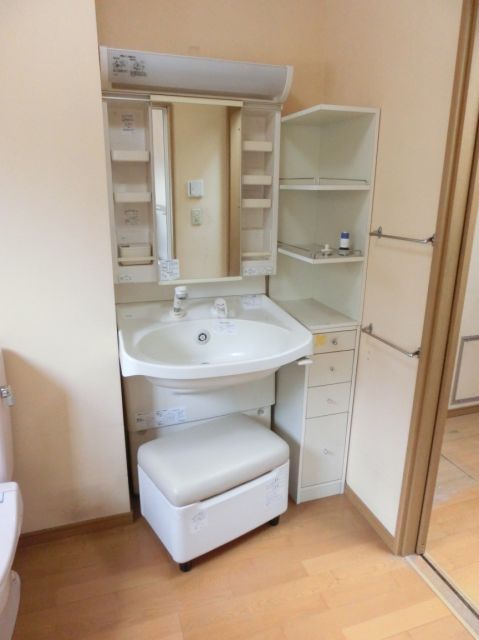 There are also independent wash basin
独立洗面台もあります
Location
|















