Rentals » Kanto » Tokyo » National City
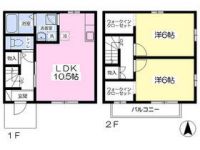 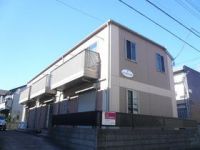
| Railroad-station 沿線・駅 | | JR Chuo Line / National JR中央線/国立 | Address 住所 | | Tokyo National City East 3 東京都国立市東3 | Walk 徒歩 | | 13 minutes 13分 | Rent 賃料 | | 117,000 yen 11.7万円 | Management expenses 管理費・共益費 | | 3000 yen 3000円 | Security deposit 敷金 | | 117,000 yen 11.7万円 | Floor plan 間取り | | 2LDK 2LDK | Occupied area 専有面積 | | 59.62 sq m 59.62m2 | Direction 向き | | South 南 | Type 種別 | | terrace ・ Townhouse テラス・タウンハウス | Year Built 築年 | | Built 10 years 築10年 | | National Rozehaimu B 国立ローゼハイムB |
| W walk-in closet popular Terrace House Corner Room Wウォークインクローゼット人気のテラスハウス角部屋 |
| Bus toilet by, balcony, Air conditioning, Gas stove correspondence, Flooring, Indoor laundry location, Yang per good, Shoe box, Facing south, Add-fired function bathroom, Corner dwelling unit, Dressing room, Seperate, Bathroom vanity, Bicycle-parking space, Immediate Available, Key money unnecessary, A quiet residential area, All room Western-style, Walk-in closet, Two tenants consultation, Maisonette, Our managed properties, City gas, shutter バストイレ別、バルコニー、エアコン、ガスコンロ対応、フローリング、室内洗濯置、陽当り良好、シューズボックス、南向き、追焚機能浴室、角住戸、脱衣所、洗面所独立、洗面化粧台、駐輪場、即入居可、礼金不要、閑静な住宅地、全居室洋室、ウォークインクロゼット、二人入居相談、メゾネット、当社管理物件、都市ガス、シャッター |
Property name 物件名 | | Rental housing in Tokyo National City East 3 National Station [Rental apartment ・ Apartment] information Property Details 東京都国立市東3 国立駅の賃貸住宅[賃貸マンション・アパート]情報 物件詳細 | Transportation facilities 交通機関 | | JR Chuo Line / National walk 13 minutes
JR Chuo Line / Saikokufunji step 19 minutes
JR Nambu Line / Ayumi Yaho 22 minutes JR中央線/国立 歩13分
JR中央線/西国分寺 歩19分
JR南武線/谷保 歩22分
| Floor plan details 間取り詳細 | | Hiroshi 6 Hiroshi 6 LDK10.5 洋6 洋6 LDK10.5 | Construction 構造 | | Wooden 木造 | Story 階建 | | 1st floor / 2-story 1階/2階建 | Built years 築年月 | | January 2005 2005年1月 | Nonlife insurance 損保 | | The main 要 | Move-in 入居 | | Immediately 即 | Trade aspect 取引態様 | | Mediation 仲介 | Conditions 条件 | | Two people Available / Children Allowed 二人入居可/子供可 | Property code 取り扱い店舗物件コード | | 476797 476797 | Total units 総戸数 | | 3 units 3戸 | Remarks 備考 | | 290m to the Co-op future / 890m to National Sakura hospital コープみらいまで290m/国立さくら病院まで890m | Area information 周辺情報 | | National Sakura Hospital 290m to up to up to (the hospital) 890m Three F (convenience store) 440m Co-op future (super) 国立さくら病院(病院)まで890mスリーエフ(コンビニ)まで440mコープみらい(スーパー)まで290m |
Building appearance建物外観 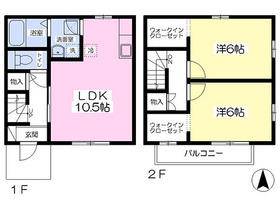
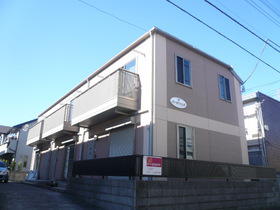
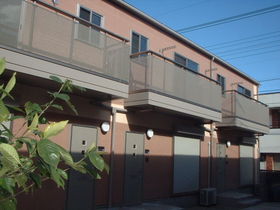
Living and room居室・リビング 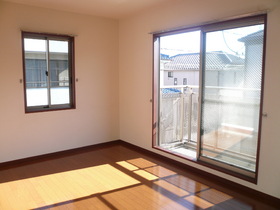
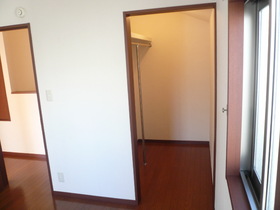 North Western-style walk-in closet
北側洋室のウォークインクローゼット
Kitchenキッチン 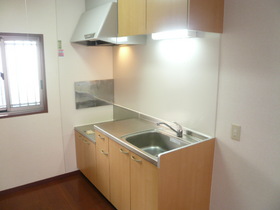 Two-burner gas stove is installed Allowed
2口ガスコンロ設置可です
Bathバス 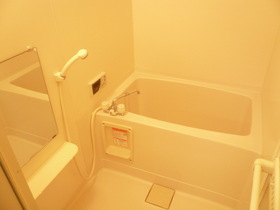 Add-fired function with bus
追焚機能付きバス
Washroom洗面所 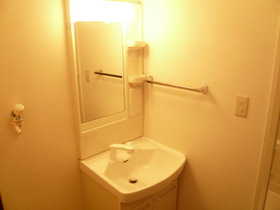 There washbasin independent ☆
独立洗面台あり☆
Other Equipmentその他設備 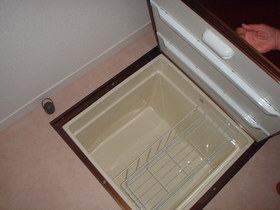 It is under-floor storage
床下収納です
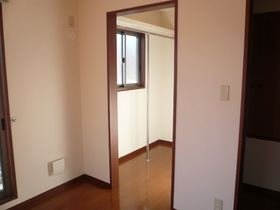 South Western-style walk-in closet
南側洋室のウォークインクローゼット
Supermarketスーパー 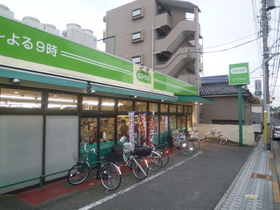 290m Co-op until the future (super)
コープみらい(スーパー)まで290m
Convenience storeコンビニ 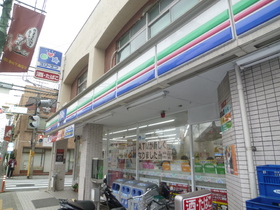 Three F until the (convenience store) 440m
スリーエフ(コンビニ)まで440m
Hospital病院 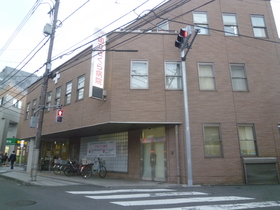 890m to National Sakura Hospital (Hospital)
国立さくら病院(病院)まで890m
Location
|














