Rentals » Kanto » Tokyo » Machida
 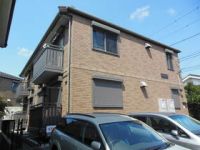
| Railroad-station 沿線・駅 | | Keio Sagamihara Line / Tamasakai 京王相模原線/多摩境 | Address 住所 | | Machida, Tokyo Oyama-cho 東京都町田市小山町 | Walk 徒歩 | | 18 minutes 18分 | Rent 賃料 | | 75,000 yen 7.5万円 | Management expenses 管理費・共益費 | | 5000 Yen 5000円 | Security deposit 敷金 | | 75,000 yen 7.5万円 | Floor plan 間取り | | 2LDK 2LDK | Occupied area 専有面積 | | 52.41 sq m 52.41m2 | Direction 向き | | West 西 | Type 種別 | | Apartment アパート | Year Built 築年 | | Built seven years 築7年 | | ARCTURS ARCTURS |
| No deals key money! It is a popular all-flooring お得な礼金なし!人気のオールフローリングです |
| Bathroom add-fired function ・ Dryer, etc. fully equipped have room details, Please visit hope etc., please feel free to contact us in the town housing Hashimoto shop! ! 浴室追焚機能・乾燥機等設備充実してますお部屋の詳細、ご見学希望等はタウンハウジング橋本店にお気軽にお問合せください!! |
| Bus toilet by, balcony, Air conditioning, Gas stove correspondence, closet, Flooring, Washbasin with shower, TV interphone, Bathroom Dryer, Indoor laundry location, Yang per good, Shoe box, Add-fired function bathroom, Corner dwelling unit, Seperate, Bicycle-parking space, CATV, Immediate Available, Key money unnecessary, A quiet residential area, All room storage, All room Western-style, Deposit 1 month, Two tenants consultation, Security shutters, Southwest angle dwelling unit, All living room flooring, 3 face lighting, Window in the kitchen, Underfloor Storage, South living, Starting station, 3 station more accessible, 3 along the line more accessible, On-site trash Storage, BS バストイレ別、バルコニー、エアコン、ガスコンロ対応、クロゼット、フローリング、シャワー付洗面台、TVインターホン、浴室乾燥機、室内洗濯置、陽当り良好、シューズボックス、追焚機能浴室、角住戸、洗面所独立、駐輪場、CATV、即入居可、礼金不要、閑静な住宅地、全居室収納、全居室洋室、敷金1ヶ月、二人入居相談、防犯シャッター、南西角住戸、全居室フローリング、3面採光、キッチンに窓、床下収納、南面リビング、始発駅、3駅以上利用可、3沿線以上利用可、敷地内ごみ置き場、BS |
Property name 物件名 | | Rental housing of Machida, Tokyo Oyama-cho Tamasakai Station [Rental apartment ・ Apartment] information Property Details 東京都町田市小山町 多摩境駅の賃貸住宅[賃貸マンション・アパート]情報 物件詳細 | Transportation facilities 交通機関 | | Keio Sagamihara Line / Tamasakai step 18 minutes
JR Yokohama Line / Sagamihara walk 26 minutes
Keio Sagamihara Line / Minami-Osawa walk 38 minutes 京王相模原線/多摩境 歩18分
JR横浜線/相模原 歩26分
京王相模原線/南大沢 歩38分
| Floor plan details 間取り詳細 | | Hiroshi 6 Hiroshi 6 LDK10.5 洋6 洋6 LDK10.5 | Construction 構造 | | Light-gauge steel 軽量鉄骨 | Story 階建 | | 1st floor / 2-story 1階/2階建 | Built years 築年月 | | September 2007 2007年9月 | Parking lot 駐車場 | | On-site 6,000 yen 敷地内6000円 | Move-in 入居 | | Immediately 即 | Trade aspect 取引態様 | | Mediation 仲介 | Conditions 条件 | | Two people Available / Children Allowed 二人入居可/子供可 | Property code 取り扱い店舗物件コード | | 4801272 4801272 | Remarks 備考 | | 570m to a convenience store / 340m to super / Patrol management / Add 焚給 hot water bathroom dryer Vanity TV monitor Hong コンビニまで570m/スーパーまで340m/巡回管理/追焚給湯浴室乾燥機洗髪洗面化粧台TVモニターホン | Area information 周辺情報 | | Cain home 1700m up to 580m up to (hardware store) Costco (super) up to 550m Bikkuyosan (super) up to 340m Alps Tamasakai shop (super) up to 1600m Maxvalu Sagamihara Higashihashimoto shop 1800m General Sagami rehabilitation hospital until the (super) (Super) カインズホーム(ホームセンター)まで580mコストコ(スーパー)まで550mビックヨーサン(スーパー)まで340mアルプス多摩境店(スーパー)まで1600mマックスバリュ相模原東橋本店(スーパー)まで1800m総合相模更生病院(スーパー)まで1700m |
Building appearance建物外観 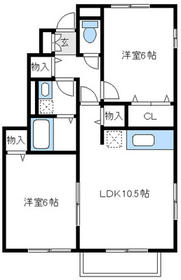
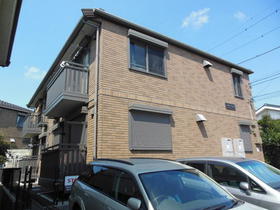
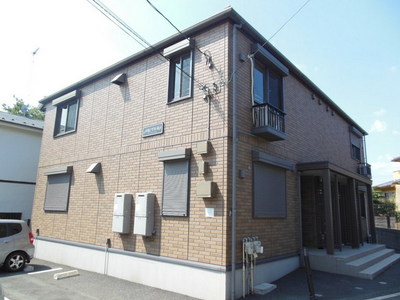 1 floor 2 households ・ All is dwelling unit angle room
1フロアー2世帯・全住戸角部屋です
Living and room居室・リビング 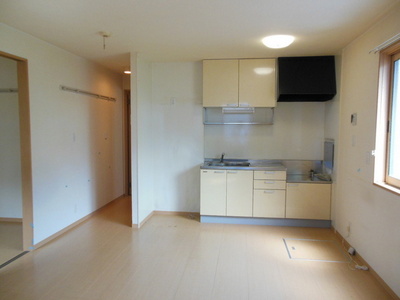 Sunny living
日当りの良いリビングです
Kitchenキッチン 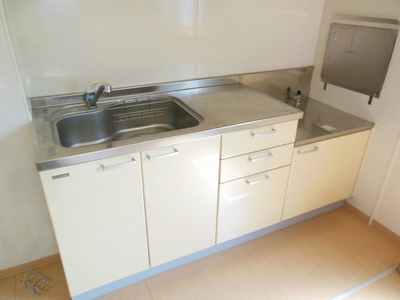 It is a gas stove installation type
ガスコンロ設置タイプです
Bathバス 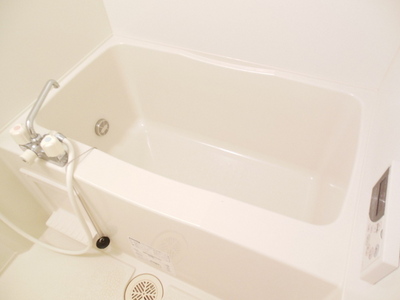 It is a bath with add-fired function
追焚機能付のお風呂です
Toiletトイレ 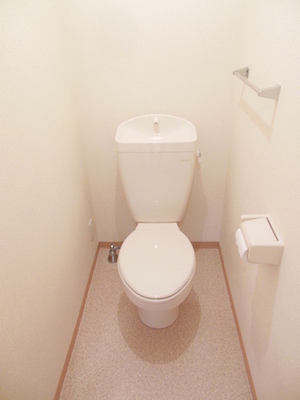 Toilet
トイレです
Receipt収納 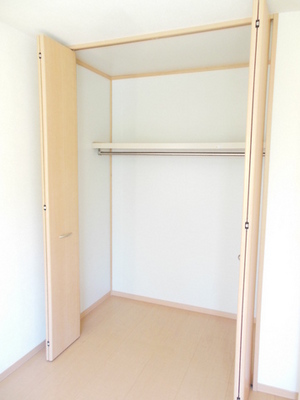 Western-style closet
洋室のクローゼットです
Other room spaceその他部屋・スペース 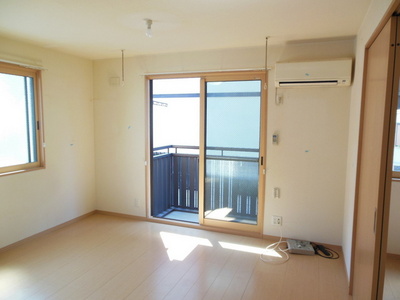 Living is a two-sided lighting
リビング二面採光です
Washroom洗面所 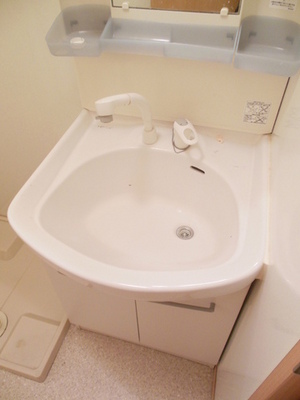 Shampoo is vanity
洗髪洗面化粧台です
Securityセキュリティ 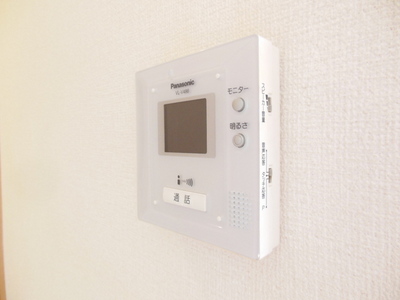 TV is equipped with monitor Hong
TVモニターホン付です
Entrance玄関 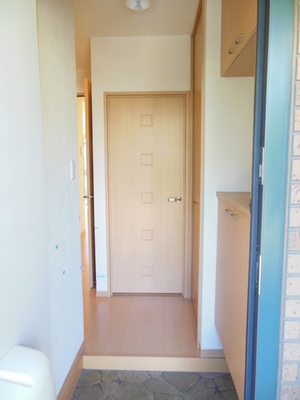 Entrance ・ It is with a shoebox
玄関・下駄箱付です
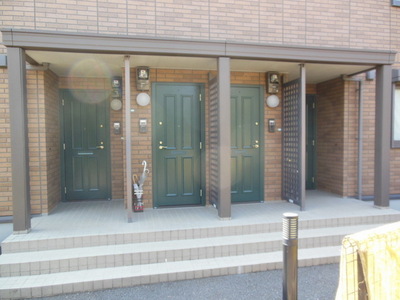 Entrance is before space
玄関前スペースです
Parking lot駐車場 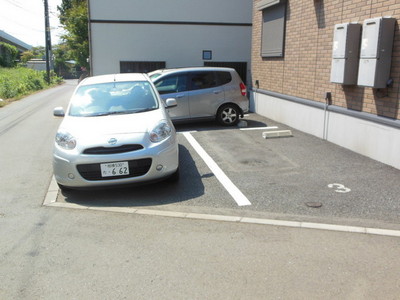 It is on-site parking
敷地内駐車場です
Supermarketスーパー 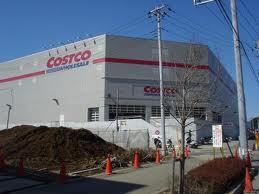 550m to Costco (super)
コストコ(スーパー)まで550m
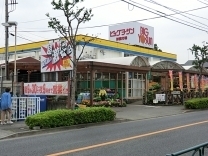 Bikkuyosan until the (super) 340m
ビックヨーサン(スーパー)まで340m
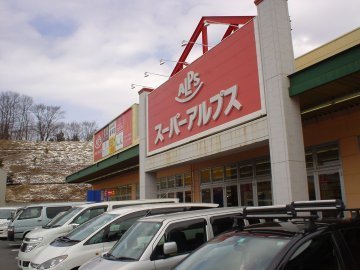 1600m to the Alps Tamasakai store (Super)
アルプス多摩境店(スーパー)まで1600m
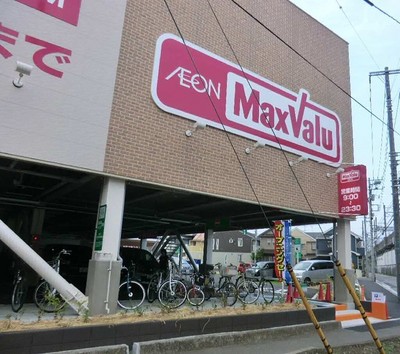 Maxvalu Sagamihara Higashihashimoto store up to (super) 1800m
マックスバリュ相模原東橋本店(スーパー)まで1800m
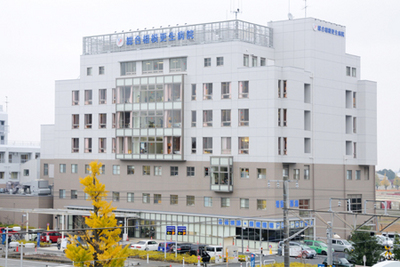 1700m, up to a total Sagami rehabilitation hospital (Super)
総合相模更生病院(スーパー)まで1700m
Home centerホームセンター 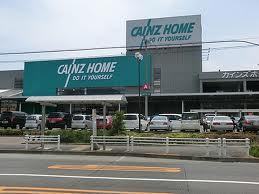 Cain 580m to the home (home center)
カインズホーム(ホームセンター)まで580m
Location
|





















