Rentals » Kanto » Tokyo » Machida
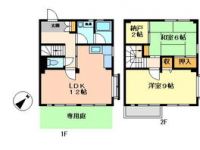 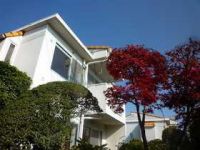
| Railroad-station 沿線・駅 | | JR Yokohama Line / Naruse JR横浜線/成瀬 | Address 住所 | | Tokyo Machida Naruse 東京都町田市成瀬 | Walk 徒歩 | | 18 minutes 18分 | Rent 賃料 | | 115,000 yen 11.5万円 | Security deposit 敷金 | | 115,000 yen 11.5万円 | Floor plan 間取り | | 2SLDK 2SLDK | Occupied area 専有面積 | | 74.08 sq m 74.08m2 | Direction 向き | | South 南 | Type 種別 | | terrace ・ Townhouse テラス・タウンハウス | Year Built 築年 | | Built 26 years 築26年 | | Victoria Heights Nishinari Seto 5 ビクトリアハイツ西成瀬5 |
| Bus toilet by, balcony, Flooring, Washbasin with shower, Indoor laundry location, Facing south, Add-fired function bathroom, Corner dwelling unit, Dressing room, Seperate, Bicycle-parking space, closet, Key money unnecessary, A quiet residential area, Pets Negotiable, Deposit 1 month, Private garden, Deposit required, Musical Instruments consultation, Storeroom, LDK12 tatami mats or moreese-style room, All room 6 tatami mats or more, City gas バストイレ別、バルコニー、フローリング、シャワー付洗面台、室内洗濯置、南向き、追焚機能浴室、角住戸、脱衣所、洗面所独立、駐輪場、押入、礼金不要、閑静な住宅地、ペット相談、敷金1ヶ月、専用庭、保証金不要、楽器相談、納戸、LDK12畳以上、和室、全居室6畳以上、都市ガス |
Property name 物件名 | | Rental housing in Tokyo Machida Naruse Naruse Station [Rental apartment ・ Apartment] information Property Details 東京都町田市成瀬 成瀬駅の賃貸住宅[賃貸マンション・アパート]情報 物件詳細 | Transportation facilities 交通機関 | | JR Yokohama Line / Ayumi Naruse 18 minutes JR横浜線/成瀬 歩18分
| Floor plan details 間取り詳細 | | Sum 6 Hiroshi 9 LDK12 storeroom 2 和6 洋9 LDK12 納戸 2 | Construction 構造 | | Purekon プレコン | Story 階建 | | 1st floor / 2-story 1階/2階建 | Built years 築年月 | | January 1989 1989年1月 | Nonlife insurance 損保 | | 12,000 yen two years 1.2万円2年 | Parking lot 駐車場 | | Free with 付無料 | Move-in 入居 | | Consultation 相談 | Trade aspect 取引態様 | | Mediation 仲介 | Conditions 条件 | | Pets Negotiable / Musical Instruments consultation ペット相談/楽器相談 | Property code 取り扱い店舗物件コード | | na2739131 na2739131 | Remarks 備考 | | Seven-Eleven About 800m to 800m / Super Santoku Up to about 620m 620m セブンイレブン 約800mまで800m/スーパー三徳 約620mまで620m | Area information 周辺情報 | | Seven-Eleven 800m super up to about 800m (convenience store) Santoku About 620m until the (super) 620m Seijo About 770m until the (drugstore) 770m Shimizutani post office About 500m of the (post office) to 500m chestnut house nursery About 420m (kindergarten ・ 420mGEO to nursery school) About 740m until the (other) 740m セブンイレブン 約800m(コンビニ)まで800mスーパー三徳 約620m(スーパー)まで620mセイジョー 約770m(ドラッグストア)まで770m清水谷郵便局 約500m(郵便局)まで500mくりの家保育園 約420m(幼稚園・保育園)まで420mGEO 約740m(その他)まで740m |
Building appearance建物外観 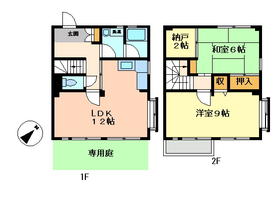
Living and room居室・リビング 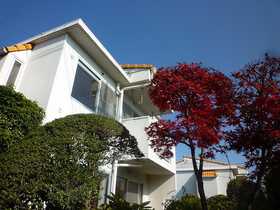
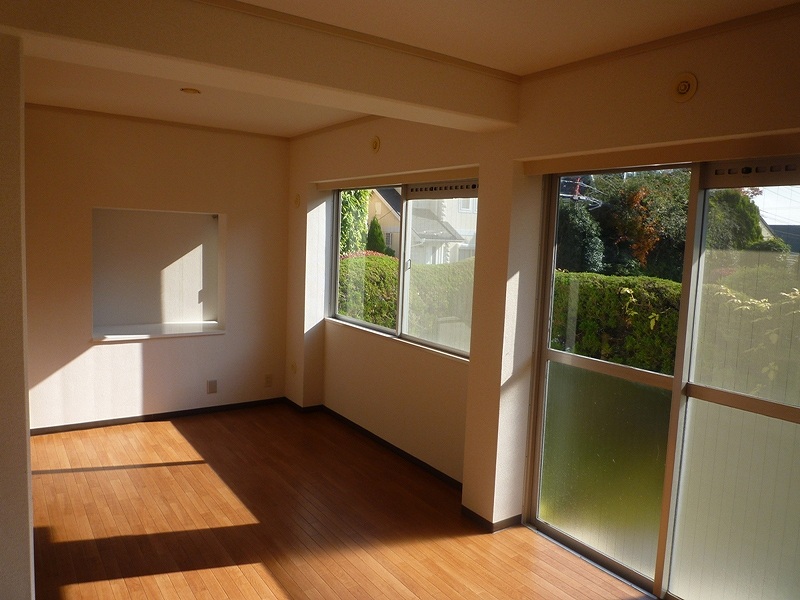 Living
リビング
Kitchenキッチン 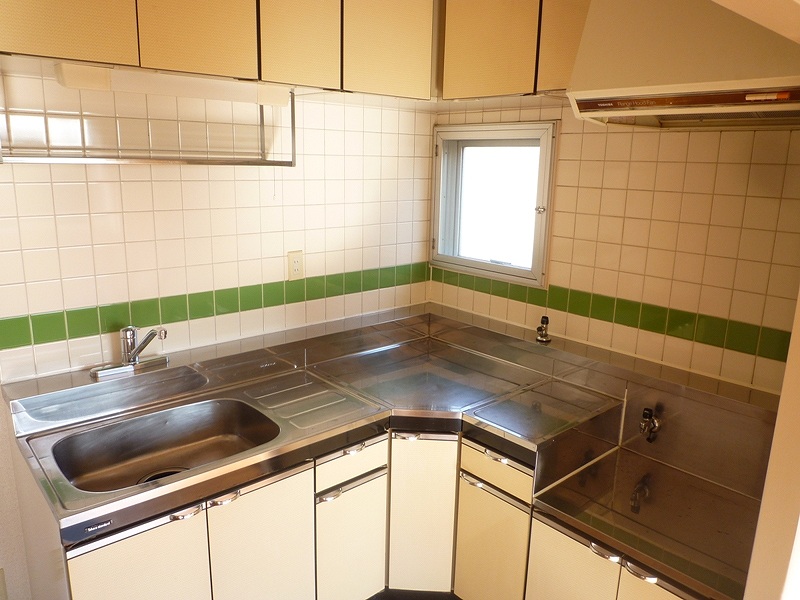 Kitchen
キッチン
Bathバス 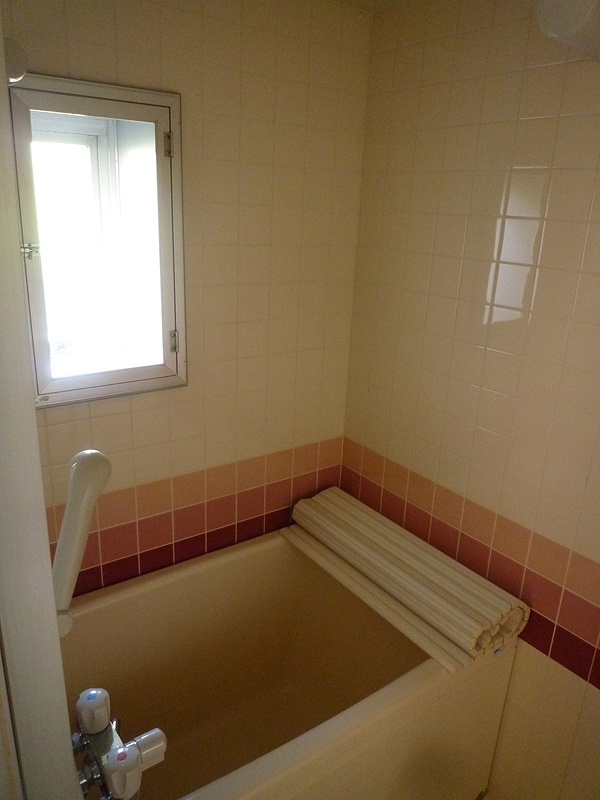 bath
風呂
Other room spaceその他部屋・スペース 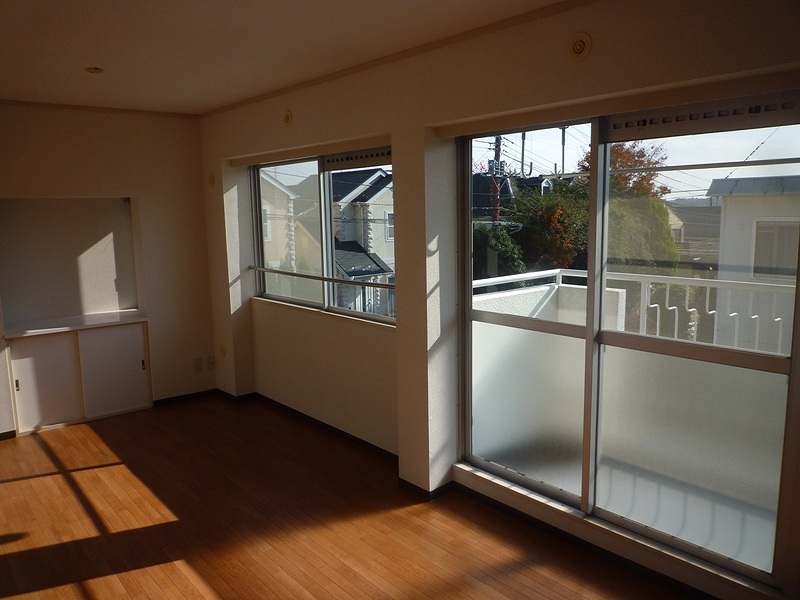 Western-style 9 Pledge
洋室9帖
Washroom洗面所 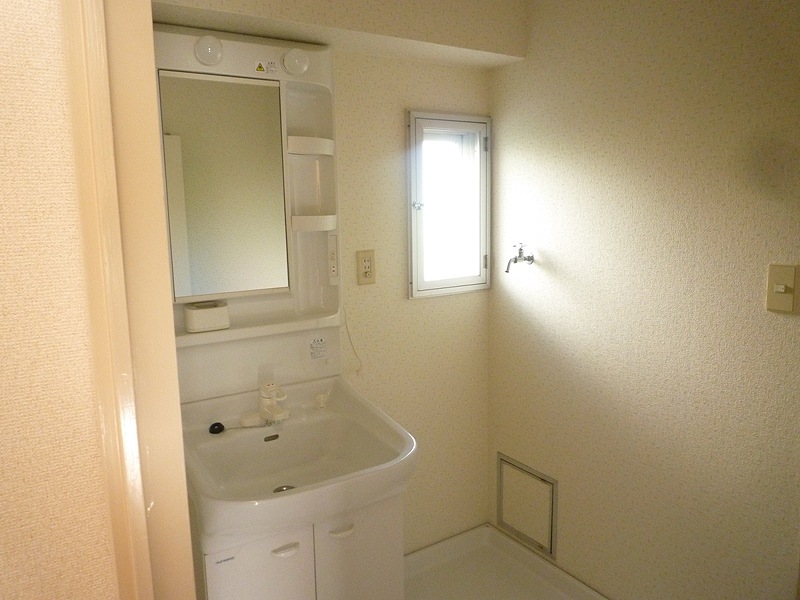
Balconyバルコニー 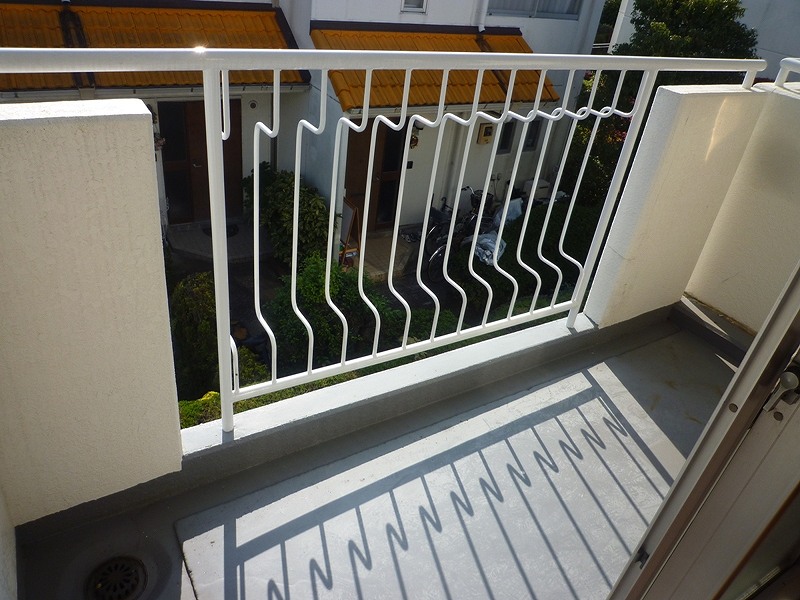 Veranda
ベランダ
Entrance玄関 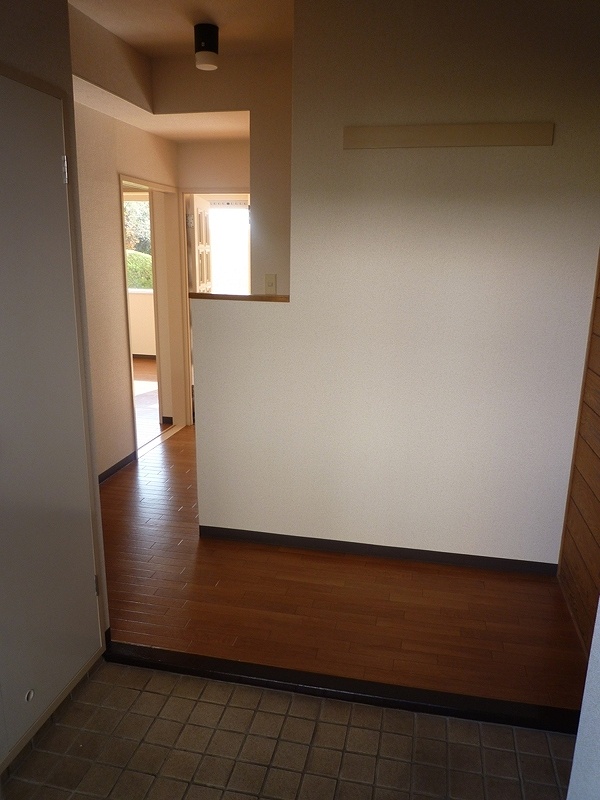 Entrance
玄関
Supermarketスーパー 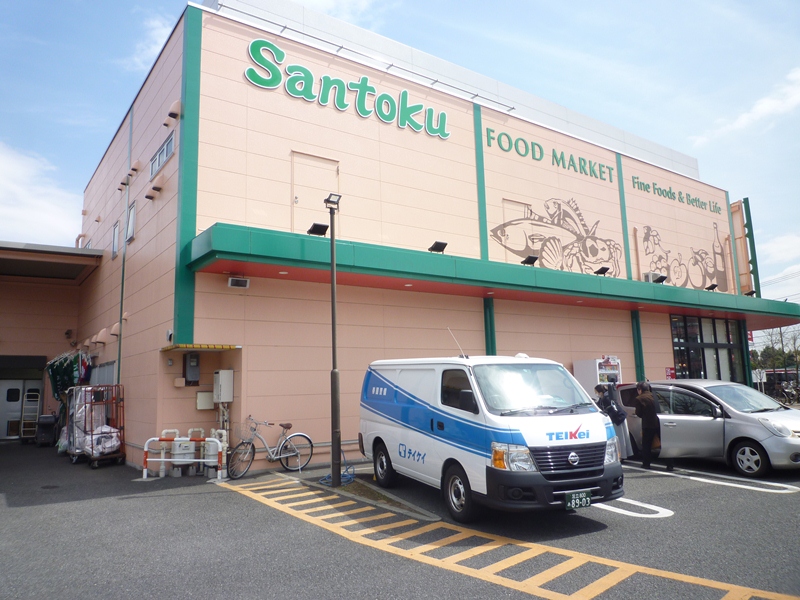 Super Santoku About 620m until the (super) 620m
スーパー三徳 約620m(スーパー)まで620m
Convenience storeコンビニ 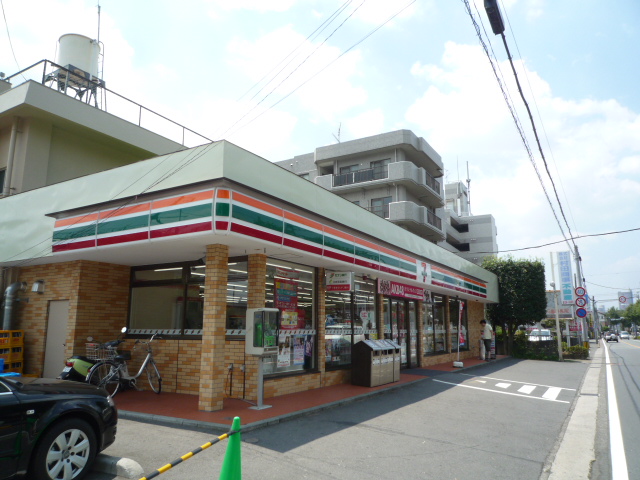 Seven-Eleven About 800m to 800m (convenience store)
セブンイレブン 約800m(コンビニ)まで800m
Dorakkusutoaドラックストア 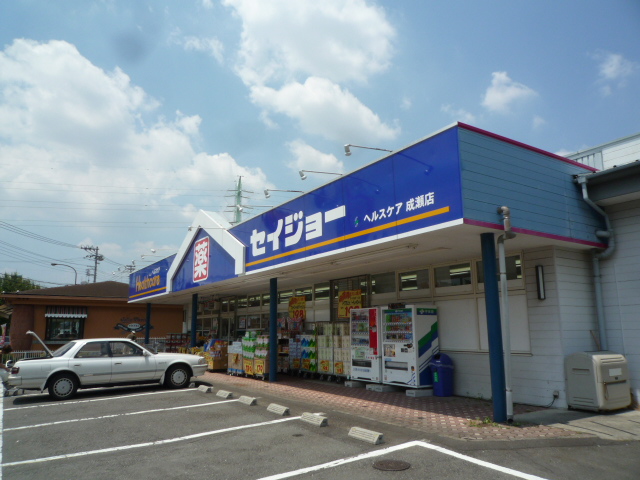 Seijo About 770m until the (drugstore) 770m
セイジョー 約770m(ドラッグストア)まで770m
Kindergarten ・ Nursery幼稚園・保育園 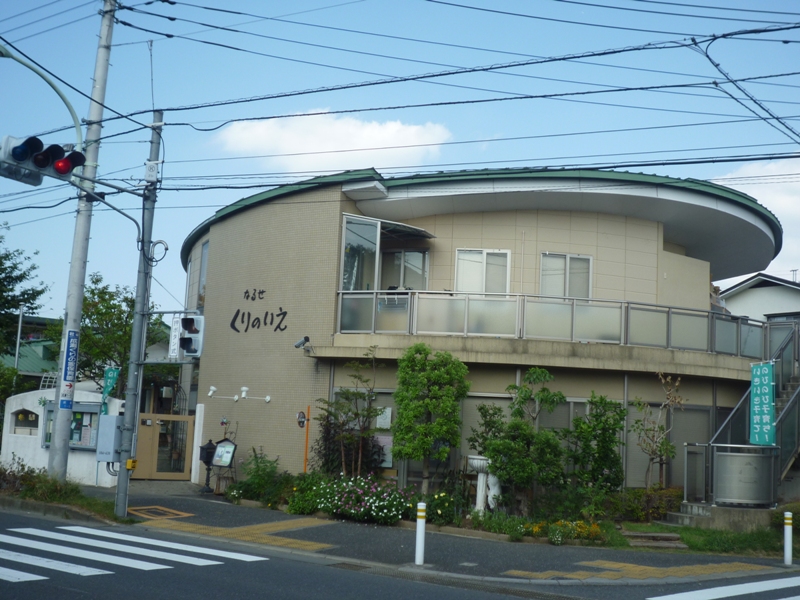 Chestnut house nursery About 420m (kindergarten ・ 420m to the nursery)
くりの家保育園 約420m(幼稚園・保育園)まで420m
Post office郵便局 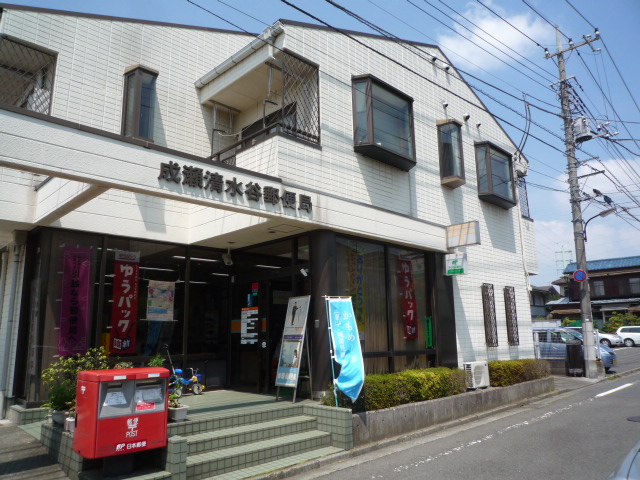 Shimizutani post office About 500m until the (post office) 500m
清水谷郵便局 約500m(郵便局)まで500m
Otherその他 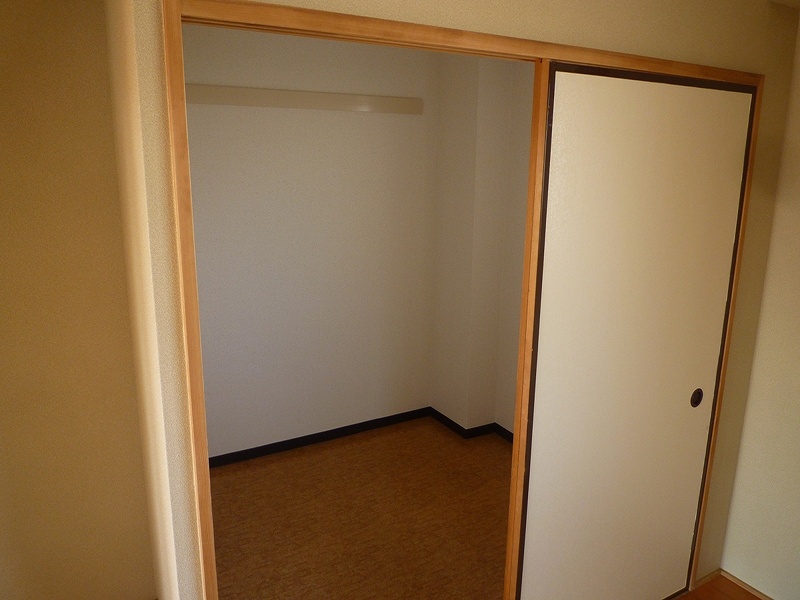 Storeroom 2 Pledge
納戸2帖
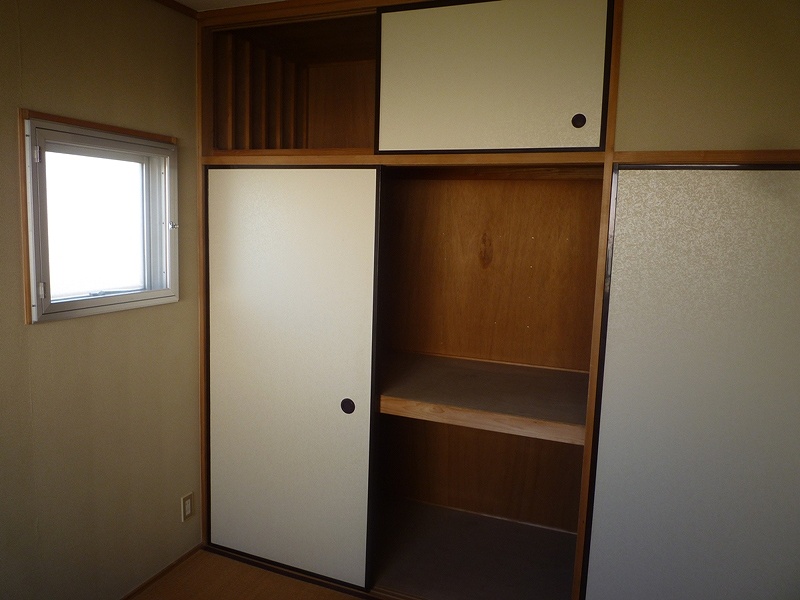 closet
押入
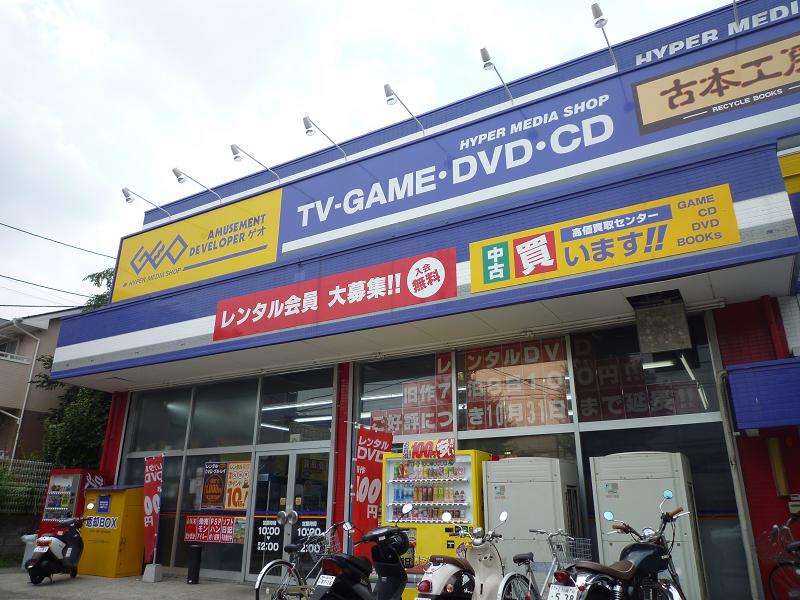 GEO About 740m until the (other) 740m
GEO 約740m(その他)まで740m
Location
|


















