Rentals » Kanto » Tokyo » Machida
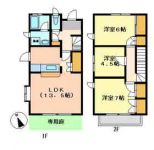 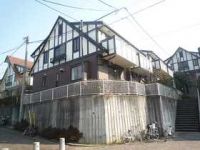
| Railroad-station 沿線・駅 | | JR Yokohama Line / Naruse JR横浜線/成瀬 | Address 住所 | | Tokyo Machida Naruse 3 東京都町田市成瀬3 | Bus バス | | 10 minutes 10分 | Walk 徒歩 | | 3 minutes 3分 | Rent 賃料 | | 126,000 yen 12.6万円 | Security deposit 敷金 | | 126,000 yen 12.6万円 | Floor plan 間取り | | 3LDK 3LDK | Occupied area 専有面積 | | 81.98 sq m 81.98m2 | Direction 向き | | South 南 | Type 種別 | | terrace ・ Townhouse テラス・タウンハウス | Year Built 築年 | | Built 20 years 築20年 | | Happy field 36 しあわせ野36 |
| Bus toilet by, balcony, closet, Flooring, TV interphone, Indoor laundry location, Yang per good, Facing south, Add-fired function bathroom, Corner dwelling unit, Dressing room, Seperate, CATV, Immediate Available, Key money unnecessary, A quiet residential area, Two-sided lighting, Face-to-face kitchen, Pets Negotiable, All room Western-style, Deposit 1 month, Two tenants consultation, Interior renovation completed, Deposit required, Within a 3-minute bus stop walk, LDK12 tatami mats or more, City gas バストイレ別、バルコニー、クロゼット、フローリング、TVインターホン、室内洗濯置、陽当り良好、南向き、追焚機能浴室、角住戸、脱衣所、洗面所独立、CATV、即入居可、礼金不要、閑静な住宅地、2面採光、対面式キッチン、ペット相談、全居室洋室、敷金1ヶ月、二人入居相談、内装リフォーム済、保証金不要、バス停徒歩3分以内、LDK12畳以上、都市ガス |
Property name 物件名 | | Rental housing in Tokyo Machida Naruse 3 Naruse Station [Rental apartment ・ Apartment] information Property Details 東京都町田市成瀬3 成瀬駅の賃貸住宅[賃貸マンション・アパート]情報 物件詳細 | Transportation facilities 交通機関 | | JR Yokohama Line / Naruse 10 minutes by bus (bus stop) happy field walk 3 minutes JR横浜線/成瀬 バス10分 (バス停)しあわせ野 歩3分
| Floor plan details 間取り詳細 | | Hiroshi 7 Hiroshi 6 Hiroshi 4.5 LDK13.5 洋7 洋6 洋4.5 LDK13.5 | Construction 構造 | | Wooden 木造 | Story 階建 | | 1st floor / 2-story 1階/2階建 | Built years 築年月 | | March 1995 1995年3月 | Nonlife insurance 損保 | | 15,000 yen two years 1.5万円2年 | Parking lot 駐車場 | | Free with 付無料 | Move-in 入居 | | Immediately 即 | Trade aspect 取引態様 | | Mediation 仲介 | Conditions 条件 | | Two people Available / Children Allowed / Pets Negotiable 二人入居可/子供可/ペット相談 | Property code 取り扱い店舗物件コード | | na31112 na31112 | Remarks 備考 | | FamilyMart Up to about 450m 450m / Inageya Co., Ltd. Up to about 410m 410m ファミリーマート 約450mまで450m/いなげや 約410mまで410m | Area information 周辺情報 | | FamilyMart About 450m until the (convenience store) 450m Inageya About 410m until the (super) 410m Smile About 450m until the (drugstore) 450m Tsutaya About 580m Narusedai kindergarten up to 580m (Other) About 500m (kindergarten ・ To nursery school) 500m Naruse Central Elementary School About 760m until the (elementary school) 760m ファミリーマート 約450m(コンビニ)まで450mいなげや 約410m(スーパー)まで410mスマイル 約450m(ドラッグストア)まで450m蔦屋 約580m(その他)まで580m成瀬台幼稚園 約500m(幼稚園・保育園)まで500m成瀬中央小学校 約760m(小学校)まで760m |
Building appearance建物外観 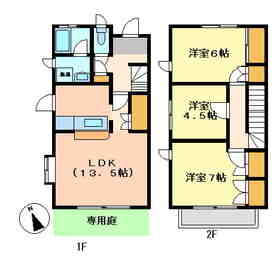
Living and room居室・リビング 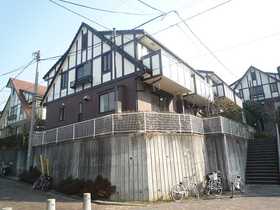
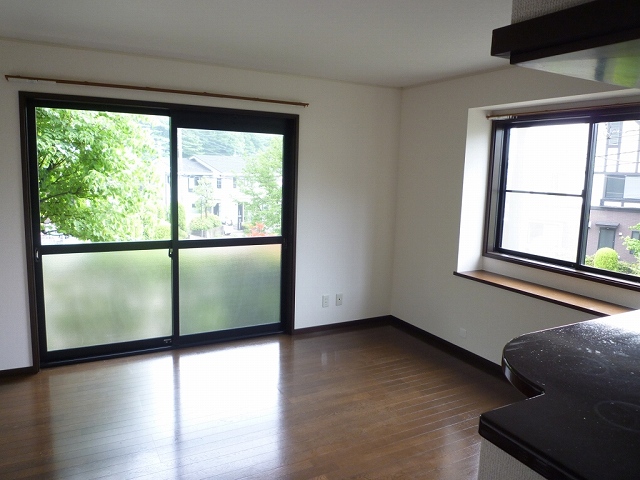 Living
リビング
Kitchenキッチン 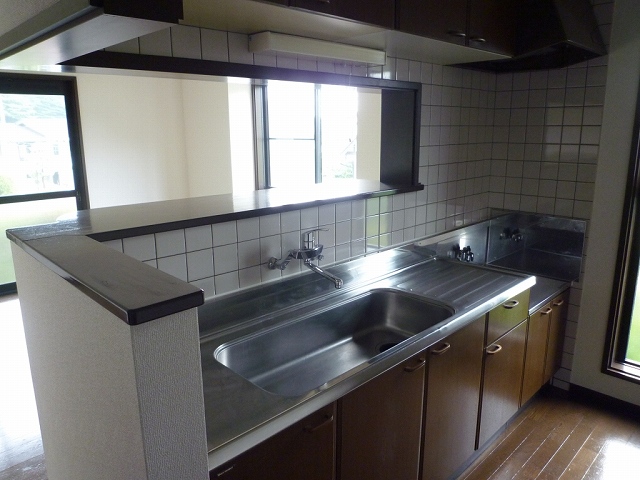 Kitchen
キッチン
Bathバス 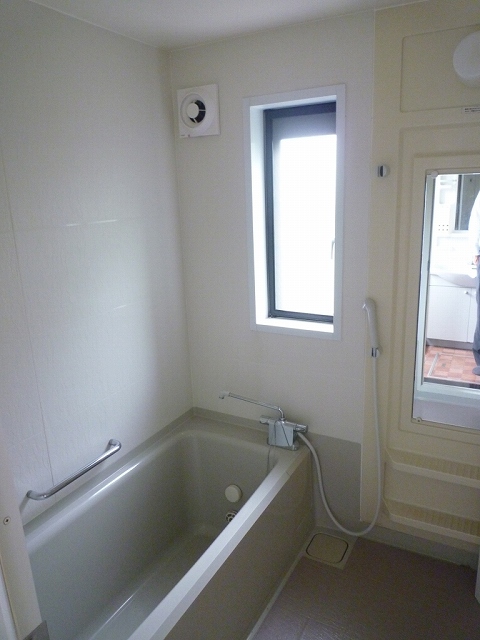 bath
風呂
Receipt収納 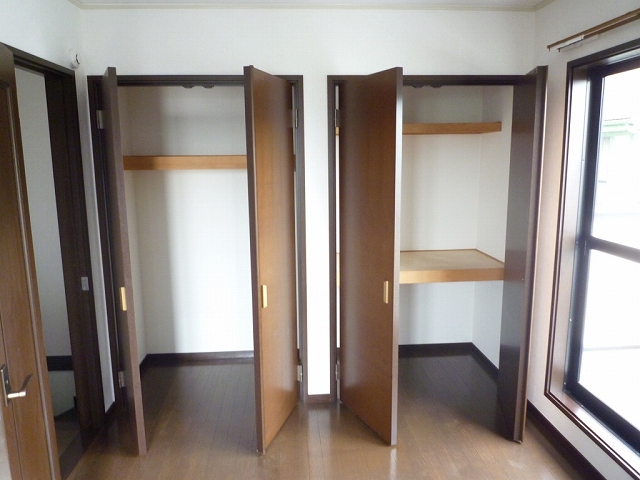
Other room spaceその他部屋・スペース 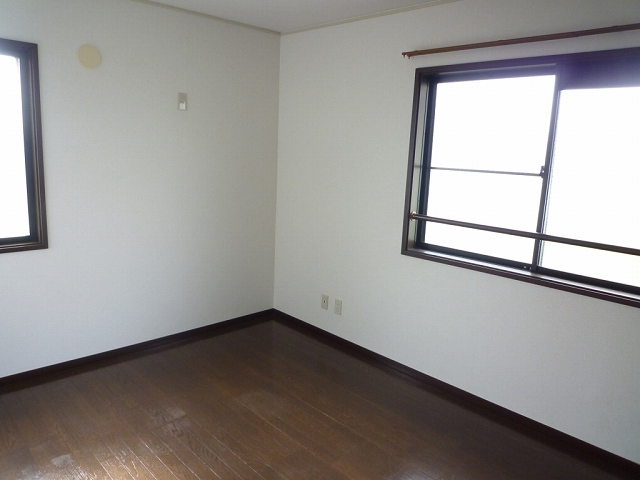 bedroom
ベッドルーム
Washroom洗面所 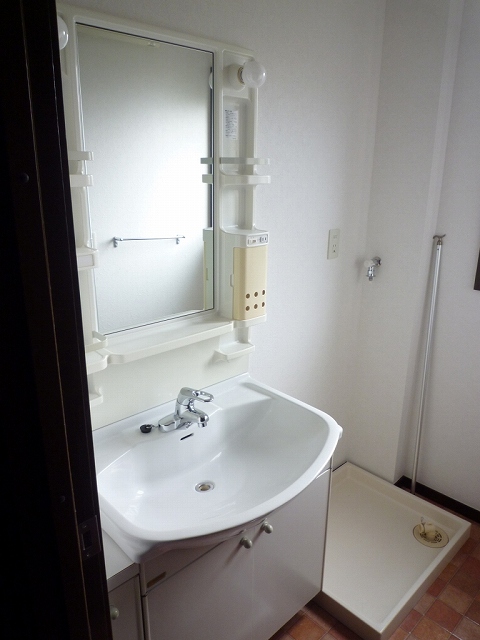
Balconyバルコニー 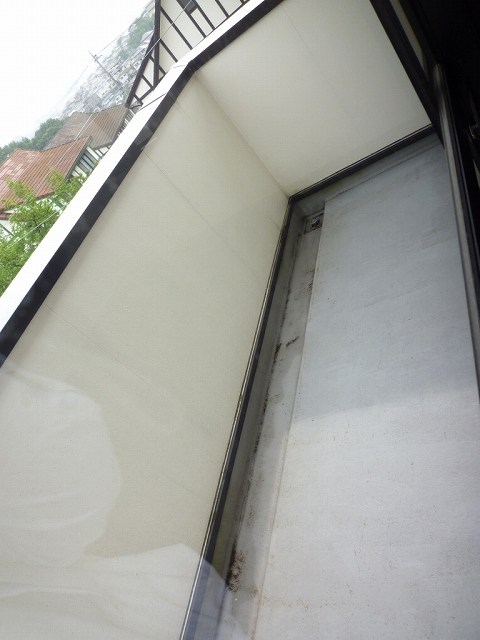 Veranda
ベランダ
Entrance玄関 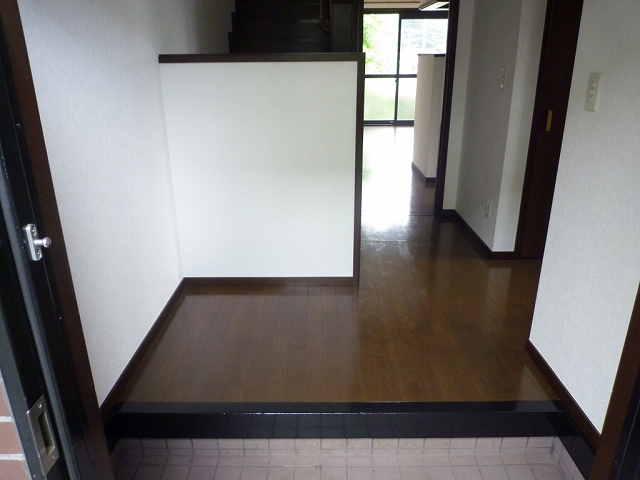 Entrance
玄関
Supermarketスーパー 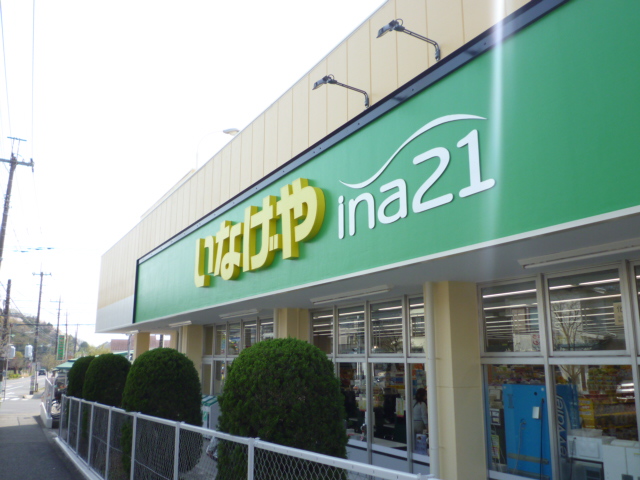 Inageya Co., Ltd. About 410m until the (super) 410m
いなげや 約410m(スーパー)まで410m
Convenience storeコンビニ 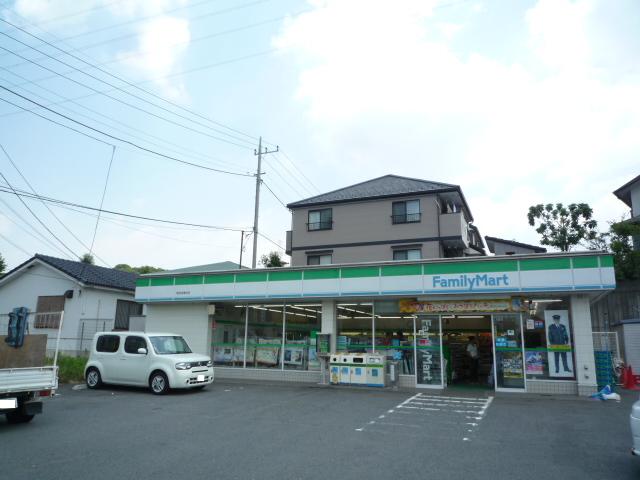 FamilyMart About 450m until the (convenience store) 450m
ファミリーマート 約450m(コンビニ)まで450m
Dorakkusutoaドラックストア 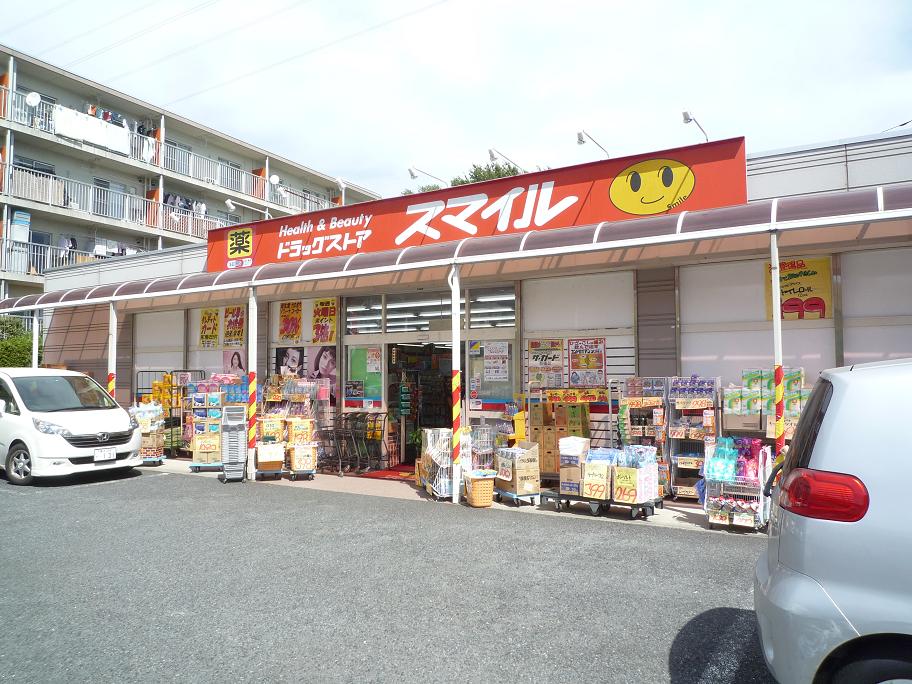 Smile About 450m until the (drugstore) 450m
スマイル 約450m(ドラッグストア)まで450m
Primary school小学校 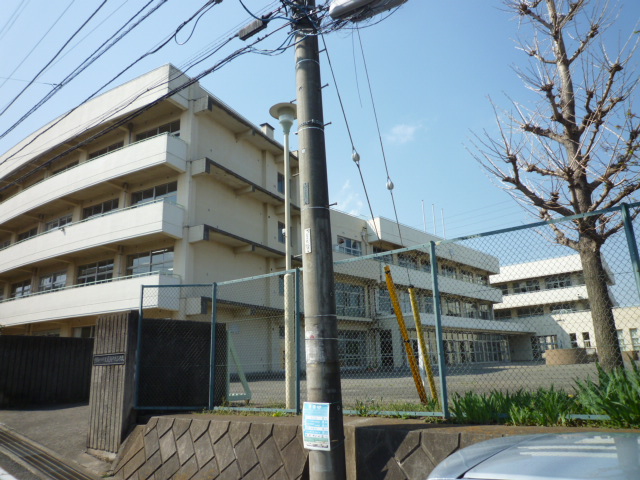 Naruse Central Elementary School About 760m until the (elementary school) 760m
成瀬中央小学校 約760m(小学校)まで760m
Kindergarten ・ Nursery幼稚園・保育園 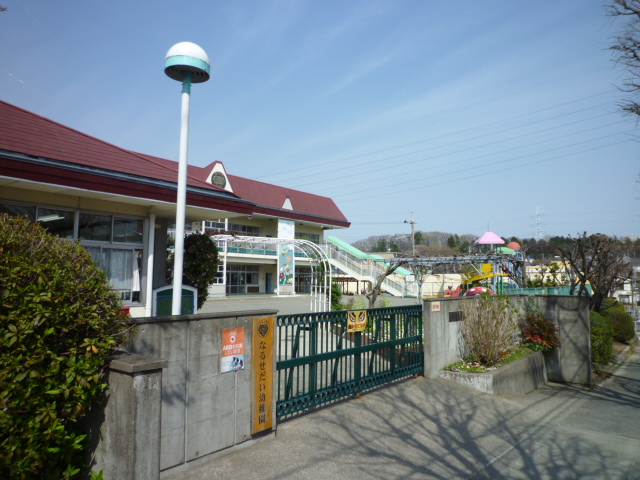 Narusedai kindergarten About 500m (kindergarten ・ To nursery school) 500m
成瀬台幼稚園 約500m(幼稚園・保育園)まで500m
Otherその他 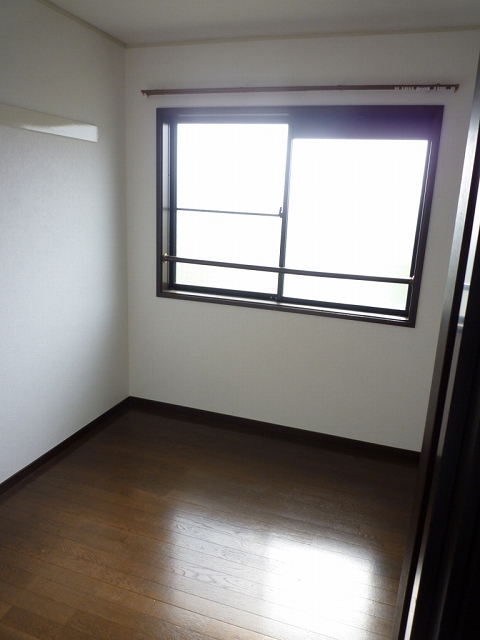 Western style room
洋室
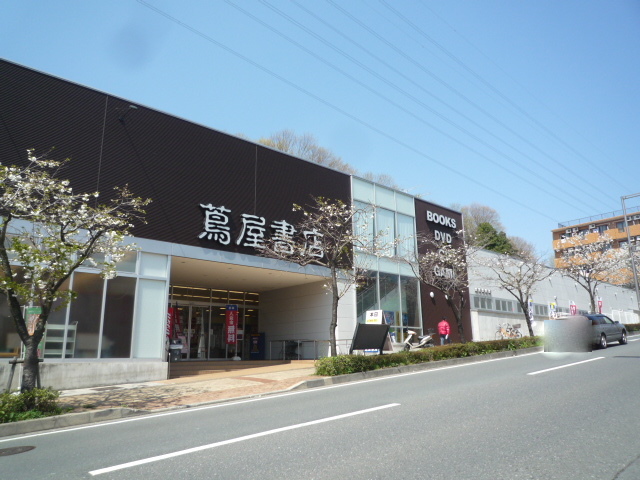 Tsutaya About 580m until the (other) 580m
蔦屋 約580m(その他)まで580m
Location
|


















