Rentals » Kanto » Tokyo » Machida
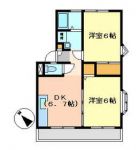 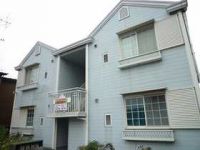
| Railroad-station 沿線・駅 | | Tokyu Denentoshi / Minami Machida 東急田園都市線/南町田 | Address 住所 | | Machida, Tokyo Tsuruma 東京都町田市鶴間 | Walk 徒歩 | | 20 min 20分 | Rent 賃料 | | 78,000 yen 7.8万円 | Key money 礼金 | | 78,000 yen 7.8万円 | Security deposit 敷金 | | 156,000 yen 15.6万円 | Floor plan 間取り | | 2DK 2DK | Occupied area 専有面積 | | 44.29 sq m 44.29m2 | Direction 向き | | South 南 | Type 種別 | | Apartment アパート | Year Built 築年 | | Built 27 years 築27年 | | Cormorant India Machida I ウインディア町田I |
| Bus toilet by, Gas stove correspondence, Yang per good, Facing south, Corner dwelling unit, Dressing room, Seperate, Bicycle-parking space, closet, Immediate Available, top floor, Pets Negotiable, Single person consultation, Two tenants consultation, Bike shelter, Interior renovation completed, Deposit 2 months, Deposit required, Staircaseese-style room, All room 6 tatami mats or more, propane gas, Key money one month バストイレ別、ガスコンロ対応、陽当り良好、南向き、角住戸、脱衣所、洗面所独立、駐輪場、押入、即入居可、最上階、ペット相談、単身者相談、二人入居相談、バイク置場、内装リフォーム済、敷金2ヶ月、保証金不要、内階段、和室、全居室6畳以上、プロパンガス、礼金1ヶ月 |
Property name 物件名 | | Rental housing of Machida, Tokyo Tsuruma Minamimachida [Rental apartment ・ Apartment] information Property Details 東京都町田市鶴間 南町田駅の賃貸住宅[賃貸マンション・アパート]情報 物件詳細 | Transportation facilities 交通機関 | | Tokyu Denentoshi / Minami Ayumi Machida 20 minutes 東急田園都市線/南町田 歩20分
| Floor plan details 間取り詳細 | | Sum 6 Hiroshi 6 DK6.7 和6 洋6 DK6.7 | Construction 構造 | | Light-gauge steel 軽量鉄骨 | Story 階建 | | Second floor / 2-story 2階/2階建 | Built years 築年月 | | January 1988 1988年1月 | Parking lot 駐車場 | | Free with 付無料 | Move-in 入居 | | Immediately 即 | Trade aspect 取引態様 | | Mediation 仲介 | Conditions 条件 | | Single person Allowed / Two people Available / Children Allowed / Pets Negotiable 単身者可/二人入居可/子供可/ペット相談 | Property code 取り扱い店舗物件コード | | tr182121 tr182121 | Total units 総戸数 | | 4 units 4戸 | Remarks 備考 | | Three F About 350m to 350m / Sanwa (Super ・ 100 yen 520m to shop スリーエフ 約350mまで350m/三和(スーパー・100円ショッまで520m | Area information 周辺情報 | | Three F 350m Sanwa up to about 350m (convenience store) (super ・ 100 Yen shop) About 520m until the (super) 520m Aguri House Minami About original nursery of 240m light up to 240m (super) About 70m (kindergarten ・ Nursery school) to 70m Minamikeoka kindergarten About 300m (kindergarten ・ 300m south first elementary school to nursery) About 160m until the (elementary school) 160m スリーエフ 約350m(コンビニ)まで350m三和(スーパー・100円ショップ) 約520m(スーパー)まで520mアグリハウスみなみ 約240m(スーパー)まで240m光の原保育園 約70m(幼稚園・保育園)まで70m南ヶ丘幼稚園 約300m(幼稚園・保育園)まで300m南第一小学校 約160m(小学校)まで160m |
Building appearance建物外観 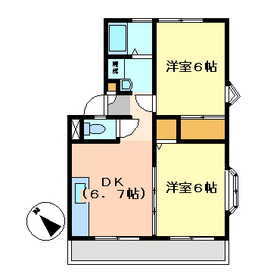
Living and room居室・リビング 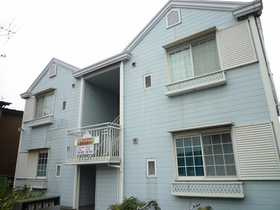
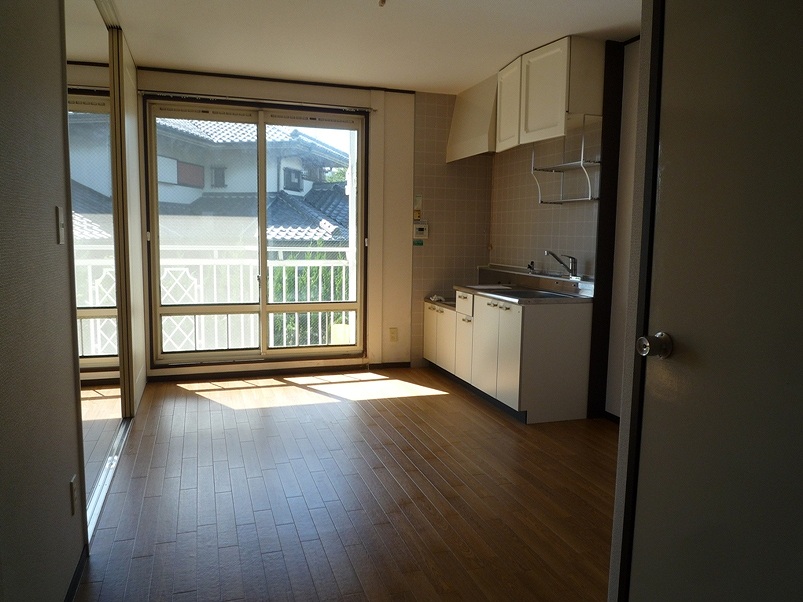 dining kitchen
ダイニングキッチン
Kitchenキッチン 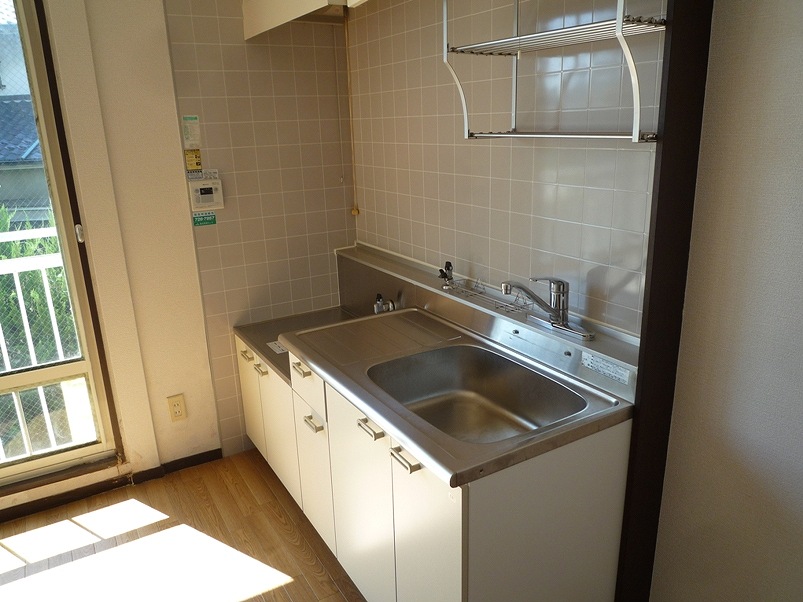 Kitchen
キッチン
Bathバス 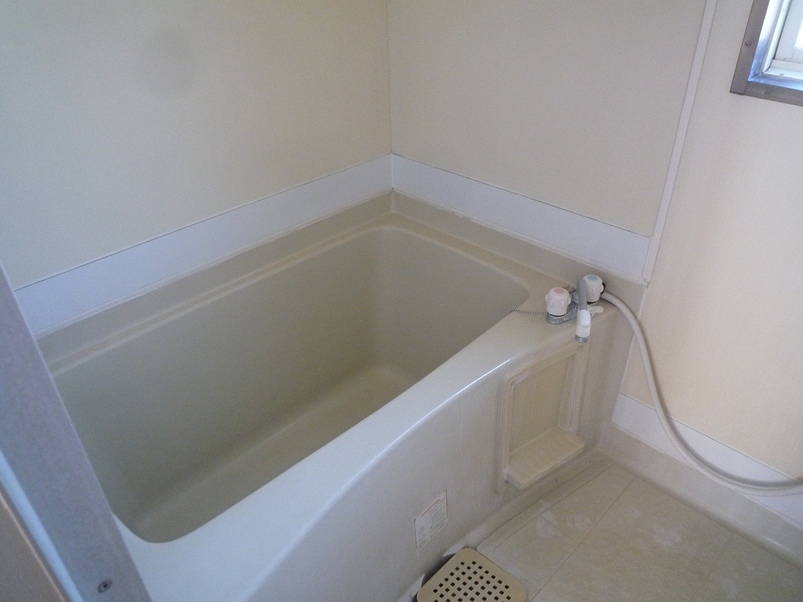 bath
風呂
Other room spaceその他部屋・スペース 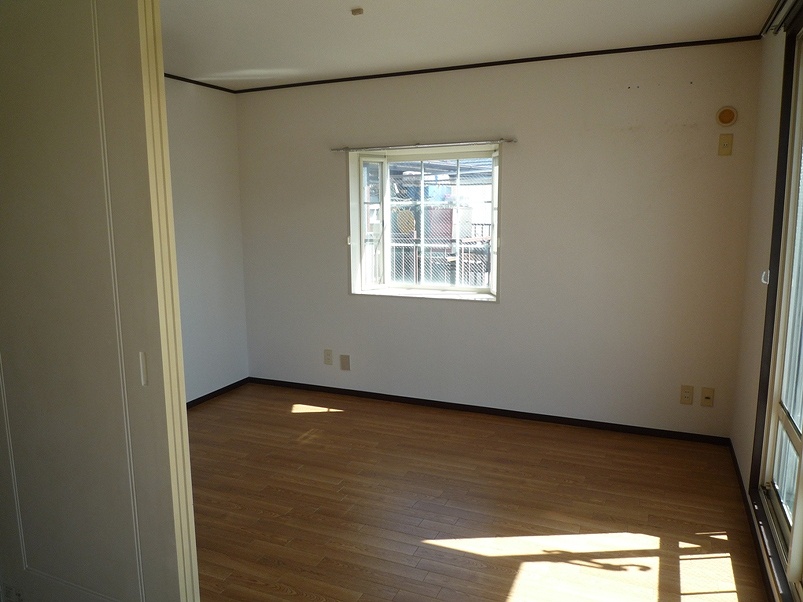 Western-style 6 Pledge
洋室6帖
Balconyバルコニー 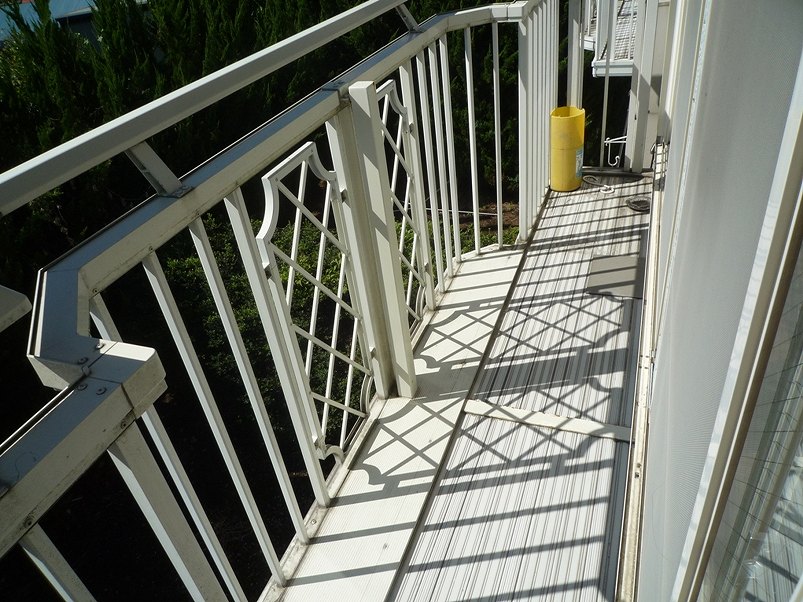 Veranda
ベランダ
Entrance玄関 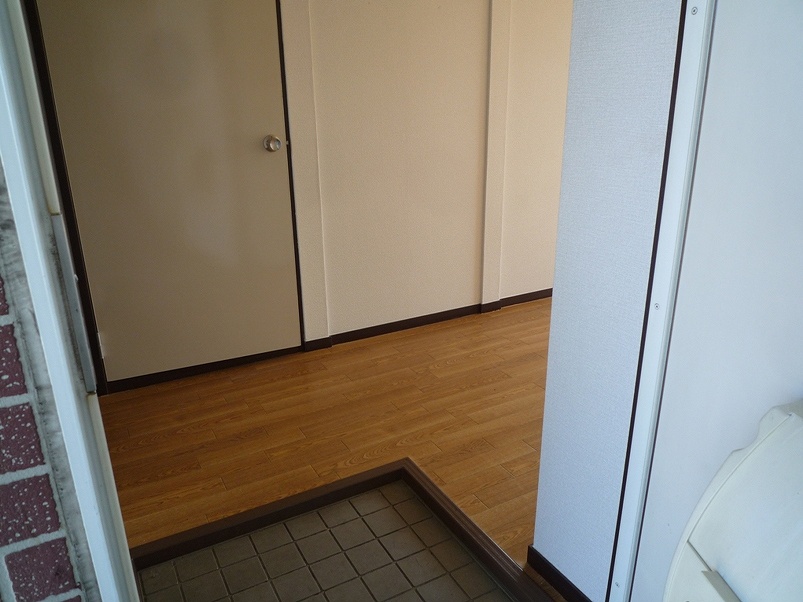 Entrance
玄関
Supermarketスーパー 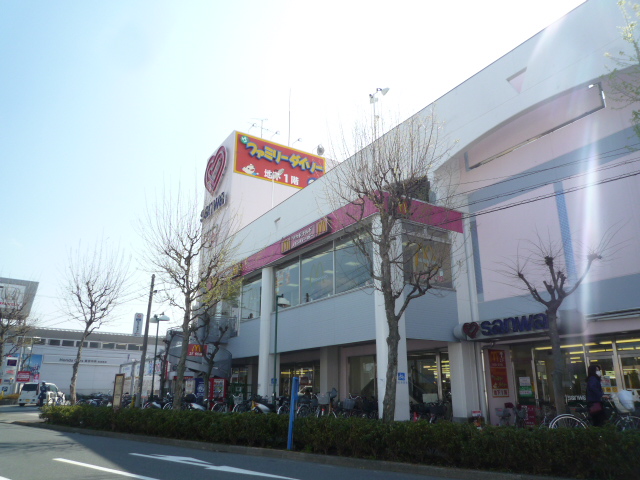 Sanwa (Super ・ 100 Yen shop) About 520m until the (super) 520m
三和(スーパー・100円ショップ) 約520m(スーパー)まで520m
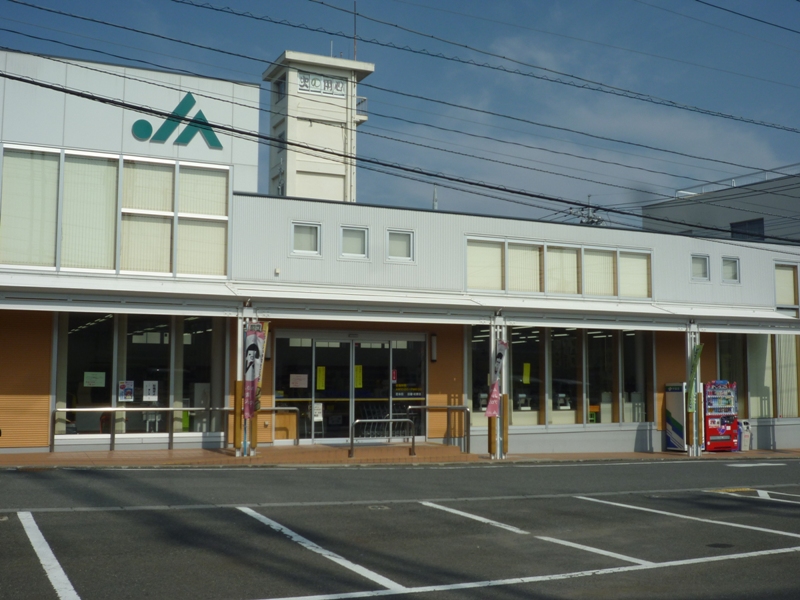 Agri House Minami About 240m until the (super) 240m
アグリハウスみなみ 約240m(スーパー)まで240m
Convenience storeコンビニ 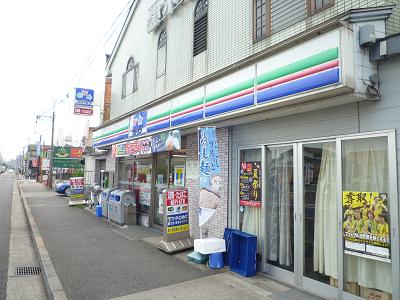 Three F About 350m until the (convenience store) 350m
スリーエフ 約350m(コンビニ)まで350m
Primary school小学校 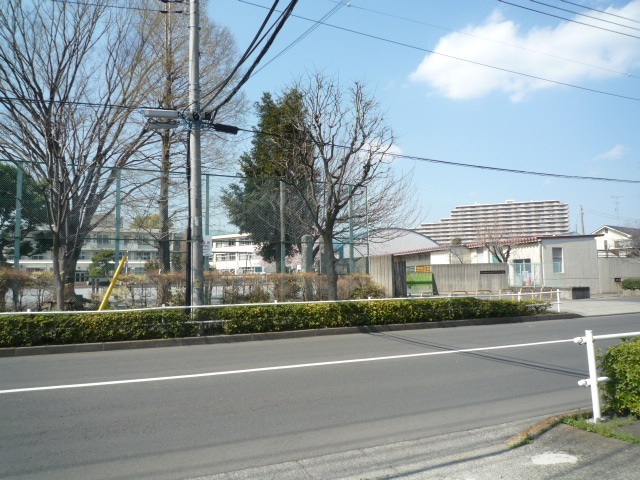 Minami first elementary school About 160m until the (elementary school) 160m
南第一小学校 約160m(小学校)まで160m
Kindergarten ・ Nursery幼稚園・保育園 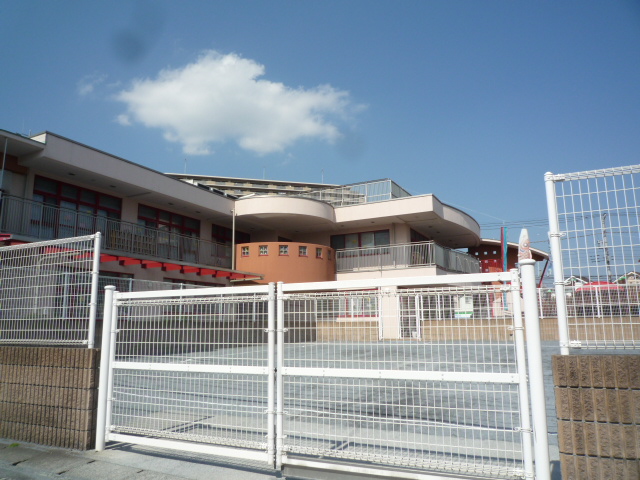 Original nursery of light About 70m (kindergarten ・ 70m to the nursery)
光の原保育園 約70m(幼稚園・保育園)まで70m
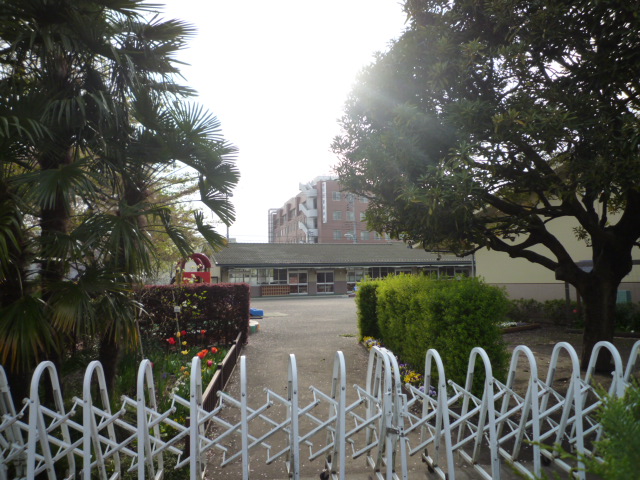 Minamikeoka kindergarten About 300m (kindergarten ・ 300m to the nursery)
南ヶ丘幼稚園 約300m(幼稚園・保育園)まで300m
Otherその他 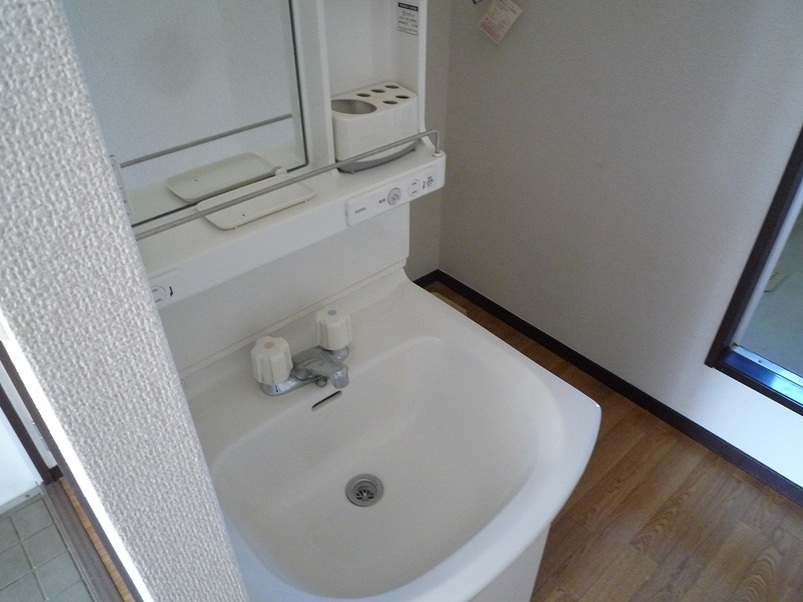 Bathroom vanity
洗面化粧台
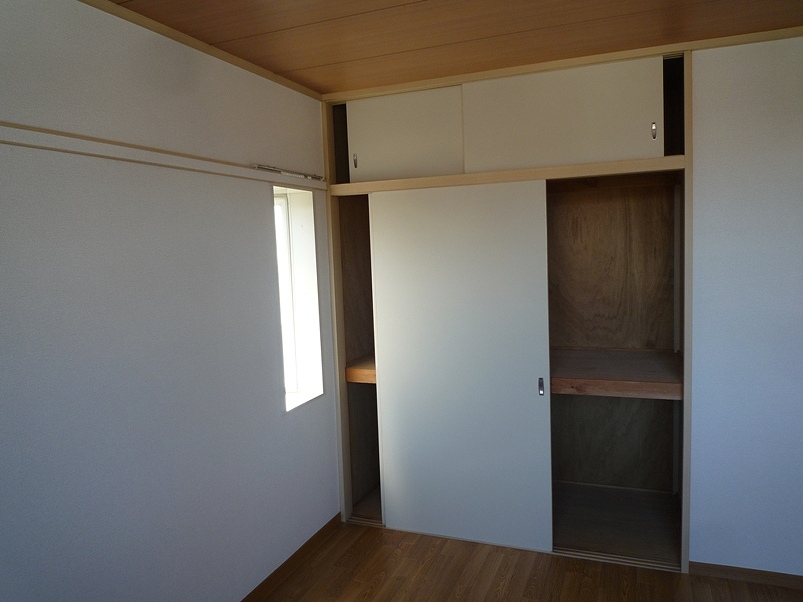 Receipt
収納
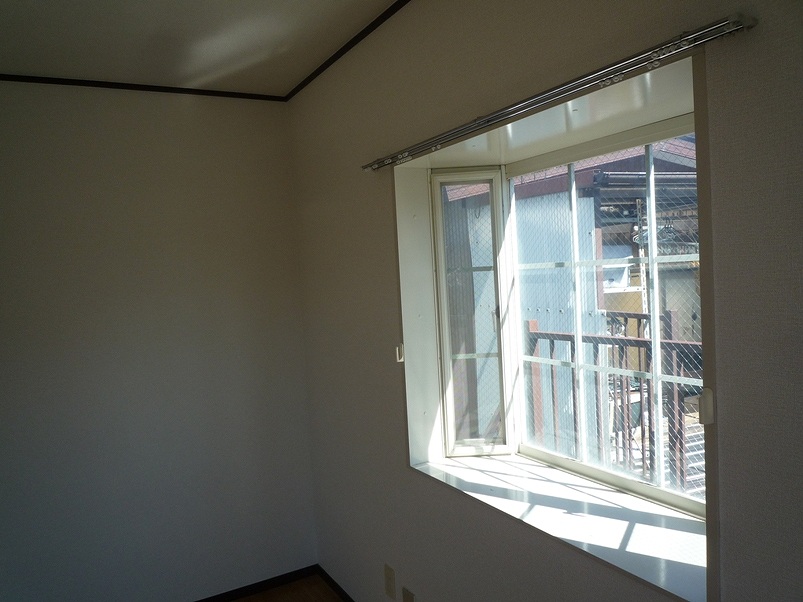 Western-style bay window
洋室出窓
Location
|


















