Rentals » Kanto » Tokyo » Machida
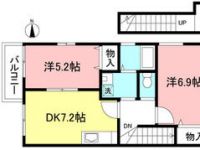 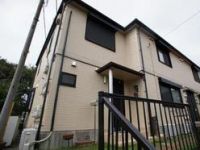
| Railroad-station 沿線・駅 | | Odakyu line / Tamagawa Gakuen before 小田急線/玉川学園前 | Address 住所 | | Machida, Tokyo Tamagawa Gakuen 4 東京都町田市玉川学園4 | Walk 徒歩 | | 12 minutes 12分 | Rent 賃料 | | 73,000 yen 7.3万円 | Security deposit 敷金 | | 146,000 yen 14.6万円 | Floor plan 間取り | | 2DK 2DK | Occupied area 専有面積 | | 51.72 sq m 51.72m2 | Direction 向き | | West 西 | Type 種別 | | Apartment アパート | Year Built 築年 | | Built 16 years 築16年 | | Puremiru プレミール |
| Per hill, Day, View is good! 高台につき、日当たり、眺望良好です! |
| Entrance on the first floor, There is a living room space on the second floor, You can move in the sense, such as one House! It is recommended for your families with newlyweds and children! 1階に玄関、2階に居室スペースがあり、1戸建てのような感覚で入居できます!新婚さんやお子様のいるご家族におすすめです! |
| Bus toilet by, balcony, Air conditioning, Gas stove correspondence, Indoor laundry location, Yang per good, Corner dwelling unit, Seperate, Immediate Available, Key money unnecessary, A quiet residential area, Two-sided lighting, top floor, All room Western-style, Sorting, Two tenants consultation, Entrance hall, 2 wayside Available, Vinyl flooring, Deposit 2 months, 3 station more accessible, BS バストイレ別、バルコニー、エアコン、ガスコンロ対応、室内洗濯置、陽当り良好、角住戸、洗面所独立、即入居可、礼金不要、閑静な住宅地、2面採光、最上階、全居室洋室、振分、二人入居相談、玄関ホール、2沿線利用可、クッションフロア、敷金2ヶ月、3駅以上利用可、BS |
Property name 物件名 | | Rental housing of Machida, Tokyo Tamagawa Gakuen 4 Tamagawagakuen Mae [Rental apartment ・ Apartment] information Property Details 東京都町田市玉川学園4 玉川学園前駅の賃貸住宅[賃貸マンション・アパート]情報 物件詳細 | Transportation facilities 交通機関 | | Odakyu line / Tamagawa Gakuen before walking 12 minutes
Odakyu line / Ayumi Machida 30 minutes
Yokohama Minatomirai Railway Kodomonokuni Line / Kodomonokuni step 45 minutes 小田急線/玉川学園前 歩12分
小田急線/町田 歩30分
東急こどもの国線/こどもの国 歩45分
| Floor plan details 間取り詳細 | | Hiroshi 6.9 Hiroshi 5.2 DK7.2 洋6.9 洋5.2 DK7.2 | Construction 構造 | | Light-gauge steel 軽量鉄骨 | Story 階建 | | Second floor / 2-story 2階/2階建 | Built years 築年月 | | October 1998 1998年10月 | Nonlife insurance 損保 | | 20,000 yen two years 2万円2年 | Parking lot 駐車場 | | Neighborhood 100m10000 yen 近隣100m10000円 | Move-in 入居 | | Immediately 即 | Trade aspect 取引態様 | | Mediation 仲介 | Conditions 条件 | | Two people Available 二人入居可 | Property code 取り扱い店舗物件コード | | 6200533 6200533 | Total units 総戸数 | | 4 units 4戸 | Intermediate fee 仲介手数料 | | 1.05 months 1.05ヶ月 | In addition ほか初期費用 | | Total 16,800 yen (Breakdown: Other expenses 16,800 yen) 合計1.68万円(内訳:その他費用1.68万円) | Remarks 備考 | | Guideline Rent: 74,521 yen Easy-to-use floor plans of all Western-style めやす賃料:74,521円 オール洋室の使いやすい間取り | Area information 周辺情報 | | Tamagawagakuen Mae 960m to 400m Matsuya up to 1000m furnace and up to (other) (Other) up to 1000m Station (other) up to 960m Sanwa (super) up to 960m Seven-Eleven (convenience store) (Other) 玉川学園前駅(その他)まで1000mかまどや(その他)まで1000m駅前(その他)まで960m三和(スーパー)まで960mセブンイレブン(コンビニ)まで400m松屋(その他)まで960m |
Building appearance建物外観 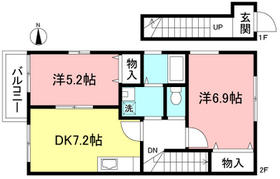
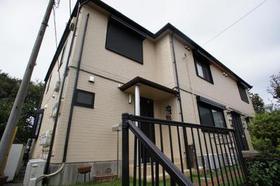
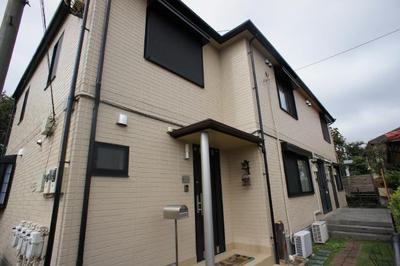
Living and room居室・リビング 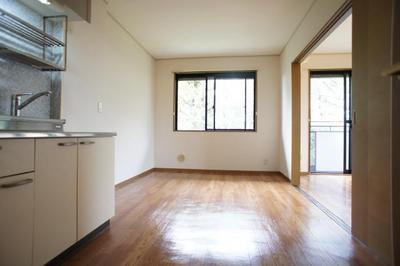 Easy-to-use floor plans in all Western-style room
オール洋間で使いやすい間取りです
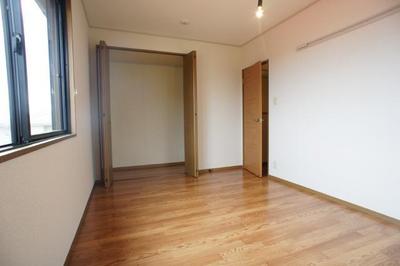 Easy-to-use floor plans in all Western-style room
オール洋間で使いやすい間取りです
Kitchenキッチン 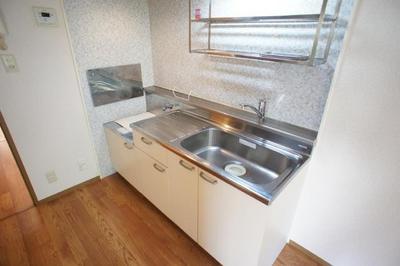 Is cooking Ease two-burner stove installation Allowed
2口コンロ設置可でお料理ラクラクです
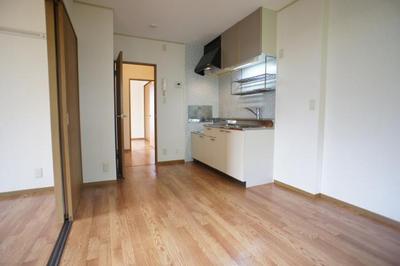 Easy-to-use floor plans in all Western-style room
オール洋間で使いやすい間取りです
Bathバス 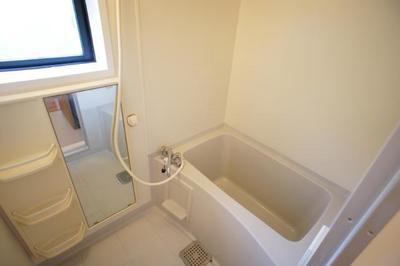 bus ・ It is also stuck in the spacious bath because the toilet of another
バス・トイレ別なのでゆったりお風呂にもつかれますね
Toiletトイレ 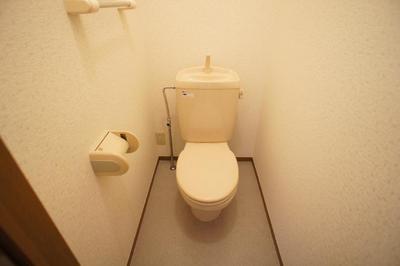 Since the bus toilet by, every day, Comfortable Toilet
バストイレ別なので、毎日、快適なトイレ
Washroom洗面所 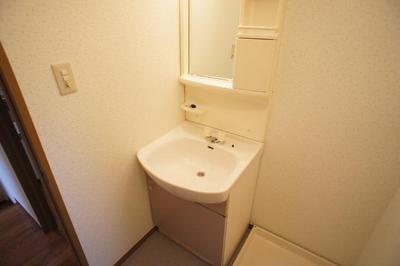 Wash basin is an independent type! Effortlessly prepare for going out ☆
洗面台は独立タイプです!お出かけの準備も楽々☆
Entrance玄関 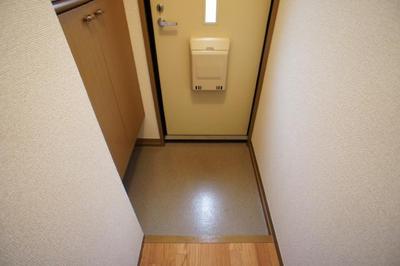 It is the first floor of the entrance space
1階の玄関スペースです
View眺望 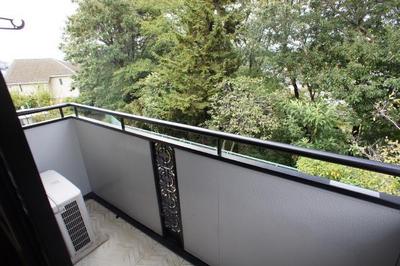 Green is a rich living environment
緑豊かな住環境です
Supermarketスーパー 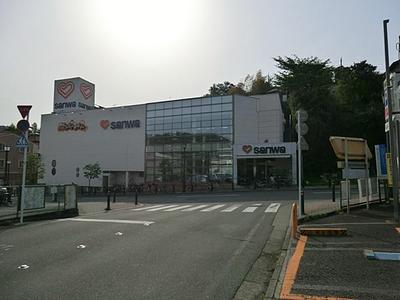 Sanwa until the (super) 960m
三和(スーパー)まで960m
Convenience storeコンビニ 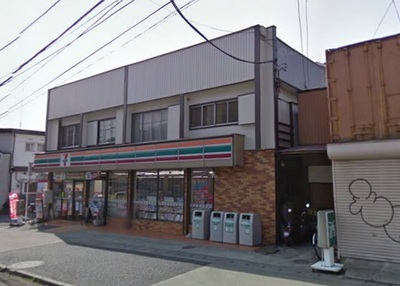 Seven-Eleven (convenience store) to 400m
セブンイレブン(コンビニ)まで400m
Otherその他 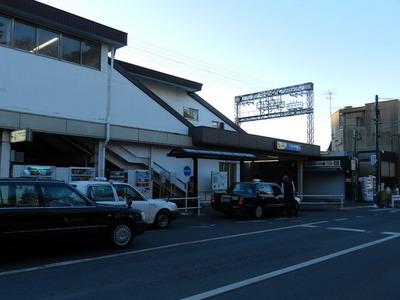 1000m until Tamagawagakuen Mae (Other)
玉川学園前駅(その他)まで1000m
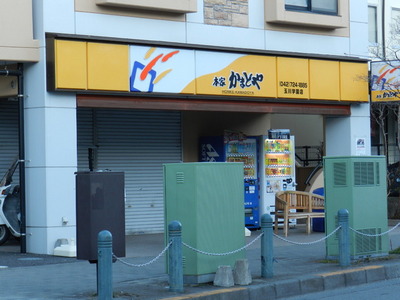 1000m until the furnace and (other)
かまどや(その他)まで1000m
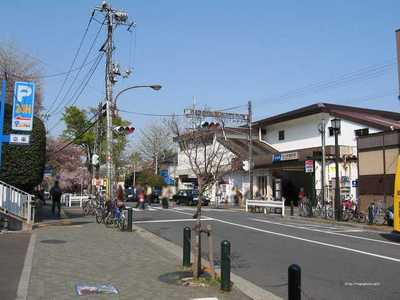 960m to the station (Other)
駅前(その他)まで960m
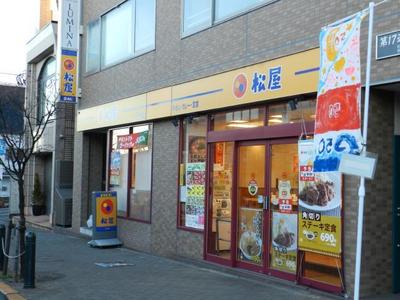 960m to Matsuya (Other)
松屋(その他)まで960m
Location
|



















