Rentals » Kanto » Tokyo » Machida
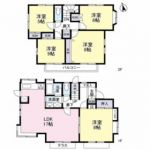 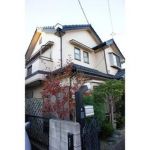
| Railroad-station 沿線・駅 | | Odakyu line / Tsurukawa 小田急線/鶴川 | Address 住所 | | Machida, Tokyo Miwa-cho 東京都町田市三輪町 | Bus バス | | 10 minutes 10分 | Walk 徒歩 | | 5 minutes 5分 | Rent 賃料 | | 115,000 yen 11.5万円 | Key money 礼金 | | 115,000 yen 11.5万円 | Security deposit 敷金 | | 230,000 yen 23万円 | Floor plan 間取り | | 5LDK 5LDK | Occupied area 専有面積 | | 110.5 sq m 110.5m2 | Direction 向き | | South 南 | Type 種別 | | Residential home 一戸建て | Year Built 築年 | | Built 20 years 築20年 | | Miwa-cho Detached pets considered! (type, Population consultation) parking lot with one 三輪町戸建ペット相談可!(種類、頭数相談)駐車場1台付き |
| Detached of 5LDK ◆ Pets consultation (type, Population consultation! ) ◆ Parking with one ◆ Three-necked stove system Kitchen ◆ Reheating ◆ Bathroom Dryer ◆ Piano Allowed ◆ Flooring ◆ 5LDKの戸建◆ペット相談(種類、頭数相談!)◆駐車場1台付き◆3つ口コンロシステムキッチン◆追い焚き◆浴室乾燥機◆ピアノ可◆フローリング◆ |
| Bus toilet by, balcony, Gas stove correspondence, Flooring, Bathroom Dryer, Indoor laundry location, System kitchen, Facing south, Add-fired function bathroom, Warm water washing toilet seat, Seperate, CATV, Immediate Available, 3-neck over stove, Parking one free, CATV Internet, LDK15 tatami mats or more, Air Conditioning All rooms, propane gas バストイレ別、バルコニー、ガスコンロ対応、フローリング、浴室乾燥機、室内洗濯置、システムキッチン、南向き、追焚機能浴室、温水洗浄便座、洗面所独立、CATV、即入居可、3口以上コンロ、駐車場1台無料、CATVインターネット、LDK15畳以上、エアコン全室、プロパンガス |
Property name 物件名 | | Rental housing of Machida, Tokyo Miwa-cho Tsurukawa Station [Rental apartment ・ Apartment] information Property Details 東京都町田市三輪町 鶴川駅の賃貸住宅[賃貸マンション・アパート]情報 物件詳細 | Transportation facilities 交通機関 | | Odakyu line / Tsurukawa 10 minutes by bus (bus stop) Myofukuji before walking 5 minutes 小田急線/鶴川 バス10分 (バス停)妙福寺前 歩5分
| Floor plan details 間取り詳細 | | Hiroshi 8 Hiroshi 8 Hiroshi 6 Hiroshi 5 Hiroshi 5 LDK17 洋8 洋8 洋6 洋5 洋5 LDK17 | Construction 構造 | | Wooden 木造 | Story 階建 | | 2-story 2階建 | Built years 築年月 | | February 1995 1995年2月 | Nonlife insurance 損保 | | The main 要 | Parking lot 駐車場 | | Free with 付無料 | Move-in 入居 | | Immediately 即 | Trade aspect 取引態様 | | Mediation 仲介 | Conditions 条件 | | Pets Negotiable / Musical Instruments consultation ペット相談/楽器相談 | Property code 取り扱い店舗物件コード | | LRE1311046 LRE1311046 | Intermediate fee 仲介手数料 | | 1.05 months 1.05ヶ月 | Area information 周辺情報 | | sanwa until Machida Miwa shop (super) up to 891m FamilyMart Machida Miwa Machiten (convenience store) 972m create es ・ Dee Kawasaki Shimoaso store (drugstore) to 1091m Shimachu Co., Ltd. Holmes Machida Miwa store up (home improvement) 891m GEO Kawasaki Kamiaso store (video rental) real kindergarten (kindergarten 764m persimmon up ・ 767m to the nursery) sanwa町田三輪店(スーパー)まで891mファミリーマート町田三輪町店(コンビニ)まで972mクリエイトエス・ディー川崎下麻生店(ドラッグストア)まで1091m島忠ホームズ町田三輪店(ホームセンター)まで891mゲオ川崎上麻生店(レンタルビデオ)まで764m柿の実幼稚園(幼稚園・保育園)まで767m |
Building appearance建物外観 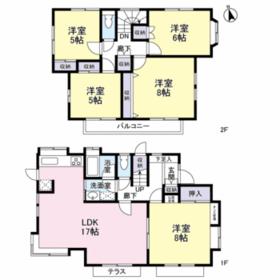
Living and room居室・リビング 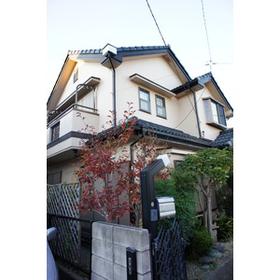
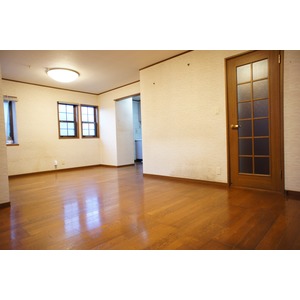 LDK
LDK
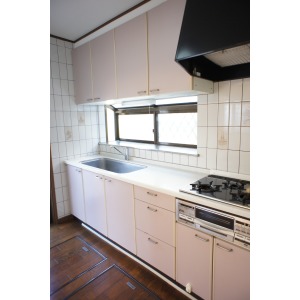 LD from the kitchen side
キッチン側からのLD
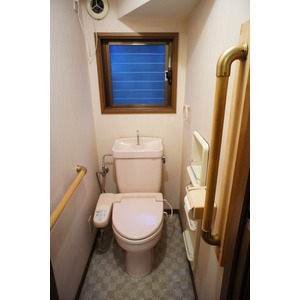 1F Western-style
1F洋室
Kitchenキッチン 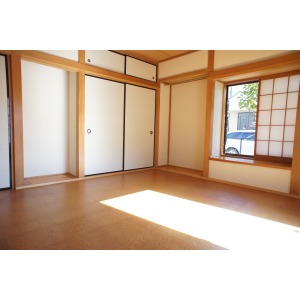 System kitchen three-necked
システムキッチン3つ口
Bathバス 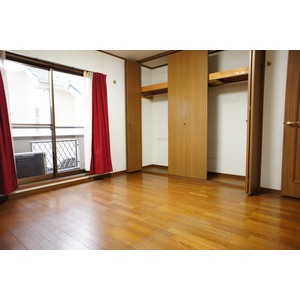 Reheating, Bathroom dry with
追い焚き、浴室乾燥付き
Toiletトイレ 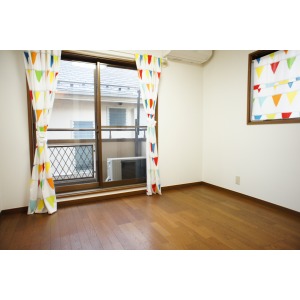 1F toilet
1Fトイレ
Other room spaceその他部屋・スペース 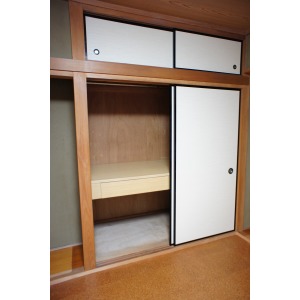 loft
ロフト
Washroom洗面所 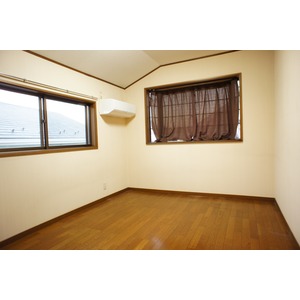 Wash basin, Washing machine Storage
洗面台、洗濯機置き場
Entrance玄関 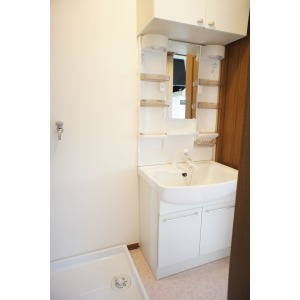 Entrance * cupboard
玄関*下駄箱
Otherその他 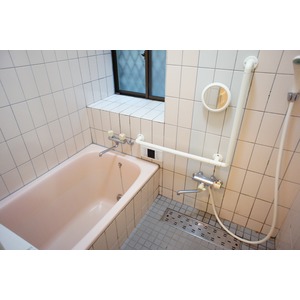 2F toilet
2Fトイレ
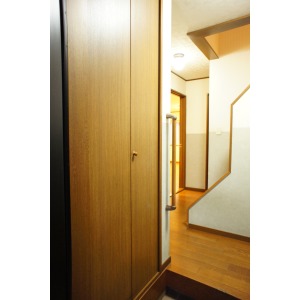
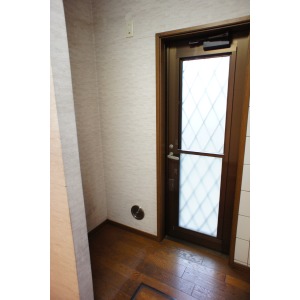
Location
|















