Rentals » Kanto » Tokyo » Meguro
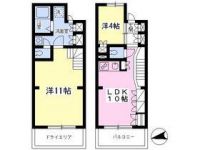 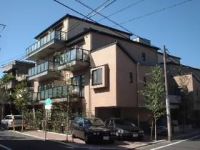
| Railroad-station 沿線・駅 | | Tokyu Toyoko Line / Yutenji 東急東横線/祐天寺 | Address 住所 | | Meguro-ku, Tokyo Kamimeguro 4 東京都目黒区上目黒4 | Walk 徒歩 | | 9 minutes 9分 | Rent 賃料 | | 190,000 yen 19万円 | Management expenses 管理費・共益費 | | 8000 yen 8000円 | Security deposit 敷金 | | 190,000 yen 19万円 | Floor plan 間取り | | 2LDK 2LDK | Occupied area 専有面積 | | 67.98 sq m 67.98m2 | Direction 向き | | West 西 | Type 種別 | | Mansion マンション | Year Built 築年 | | Built 13 years 築13年 | | Sunny Garden Kamimeguro サニーガーデン上目黒 |
| In your contract money 300,000 yen is in guidance! (For details, please contact us) ご契約金30万円でご案内中です!(詳細はご連絡下さいませ) |
| Guarantee company use mandatory, Housemates until the housemates shop Jiyugaoka if management properties of the thing If you want to preview the room? ! 保証会社利用必須、ハウスメイト管理物件のことならハウスメイトショップ自由が丘店まで お部屋を内見したい時は?→最寄駅や現地でのお待ち合わせも承ります! |
| Bus toilet by, balcony, Gas stove correspondence, closet, Flooring, Bathroom Dryer, auto lock, Indoor laundry location, Shoe box, System kitchen, Add-fired function bathroom, Warm water washing toilet seat, Dressing room, Elevator, Seperate, Bathroom vanity, Two-burner stove, Bicycle-parking space, Delivery Box, CATV, Optical fiber, Immediate Available, Key money unnecessary, A quiet residential area, BS ・ CS, All room Western-style, Two tenants consultation, Bike shelter, 2 wayside Available, Two air conditioning, Maisonette, Floor heating, Leafy residential area, 3 station more accessible, Within a 10-minute walk station, Diatomaceous earth painted wall, On-site trash Storage, Our managed properties, City gas バストイレ別、バルコニー、ガスコンロ対応、クロゼット、フローリング、浴室乾燥機、オートロック、室内洗濯置、シューズボックス、システムキッチン、追焚機能浴室、温水洗浄便座、脱衣所、エレベーター、洗面所独立、洗面化粧台、2口コンロ、駐輪場、宅配ボックス、CATV、光ファイバー、即入居可、礼金不要、閑静な住宅地、BS・CS、全居室洋室、二人入居相談、バイク置場、2沿線利用可、エアコン2台、メゾネット、床暖房、緑豊かな住宅地、3駅以上利用可、駅徒歩10分以内、珪藻土塗り壁、敷地内ごみ置き場、当社管理物件、都市ガス |
Property name 物件名 | | Rental housing, Meguro-ku, Tokyo Kamimeguro 4 Yutenji Station [Rental apartment ・ Apartment] information Property Details 東京都目黒区上目黒4 祐天寺駅の賃貸住宅[賃貸マンション・アパート]情報 物件詳細 | Transportation facilities 交通機関 | | Tokyu Toyoko Line / Ayumi Yutenji 9 minutes
Tokyu Toyoko Line / Nakameguro walk 15 minutes
Tokyu Denentoshi / Ikejiriohashi step 17 minutes 東急東横線/祐天寺 歩9分
東急東横線/中目黒 歩15分
東急田園都市線/池尻大橋 歩17分
| Floor plan details 間取り詳細 | | Hiroshi 11 Hiroshi 4 LDK10 洋11 洋4 LDK10 | Construction 構造 | | Rebar Con 鉄筋コン | Story 階建 | | 1st floor / Underground 1 ground 4-story 1階/地下1地上4階建 | Built years 築年月 | | March 2001 2001年3月 | Nonlife insurance 損保 | | The main 要 | Move-in 入居 | | Immediately 即 | Trade aspect 取引態様 | | Mediation 仲介 | Conditions 条件 | | Two people Available / Office Unavailable 二人入居可/事務所利用不可 | Property code 取り扱い店舗物件コード | | 56598 56598 | Total units 総戸数 | | 24 units 24戸 | Remarks 備考 | | Tokyu Toyoko Line Gakugeidaigaku Station 18 mins / 410m to Super AZUMA / Until Maibasuketto 670m 東急東横線学芸大学駅徒歩18分/スーパーAZUMAまで410m/まいばすけっとまで670m | Area information 周辺情報 | | q'smart until the (super) 420m Kamimeguro nursery school (kindergarten ・ Nursery school) until 417m Edamitsu school kindergarten (kindergarten ・ To nursery school) 740m Mishuku 267m to the hospital (hospital) q’smart(スーパー)まで420m上目黒保育園(幼稚園・保育園)まで417m枝光学園幼稚園(幼稚園・保育園)まで740m三宿病院(病院)まで267m |
Building appearance建物外観 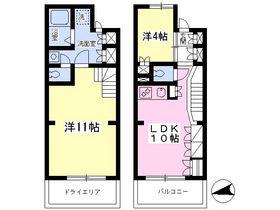
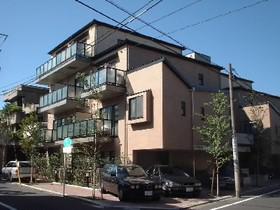
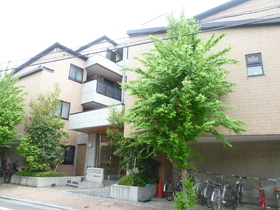 appearance
外観
Living and room居室・リビング 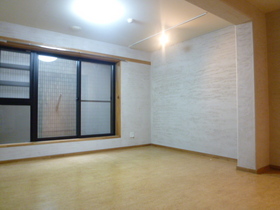 With underfloor heating function 11 quires Western-style
床暖房機能付き11帖洋室
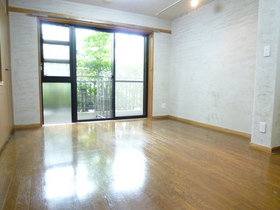 Spacious living space 10 Pledge
広々リビングスペース10帖
Kitchenキッチン 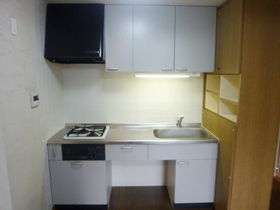 Gas System Kitchen adopted
ガスシステムキッチン採用
Bathバス 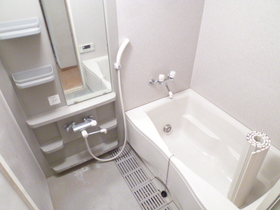 Spacious bathroom ・ With bathroom dryer
広々バスルーム・浴室乾燥機付き
Other Equipmentその他設備 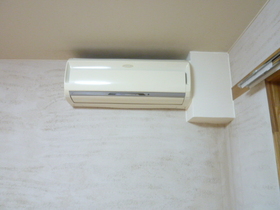 11 Pledge Western-style air-conditioned Installed
11帖洋室にエアコン設置済み
Entranceエントランス 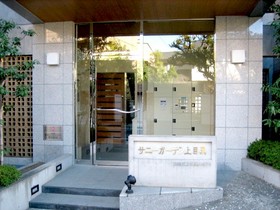 Auto-lock support
オートロック対応
Other common areasその他共有部分 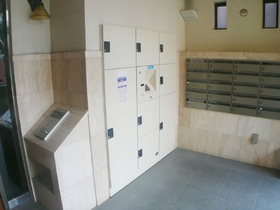 Delivery Box Installed
宅配ボックス設置済み
View眺望 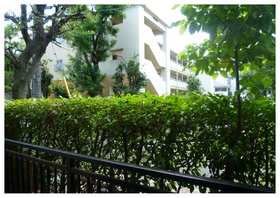 The first floor is planting is provided on the front of the eye, There is a blindfold effect.
1階は目の前に植栽が設けられ、目隠し効果がございます。
Supermarketスーパー 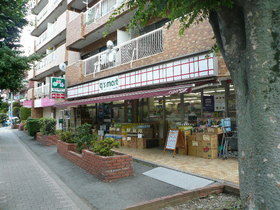 q'smart until the (super) 420m
q’smart(スーパー)まで420m
Kindergarten ・ Nursery幼稚園・保育園 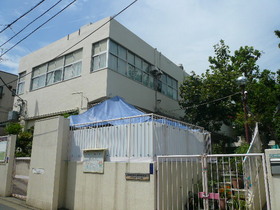 Kamimeguro nursery school (kindergarten ・ 417m to the nursery)
上目黒保育園(幼稚園・保育園)まで417m
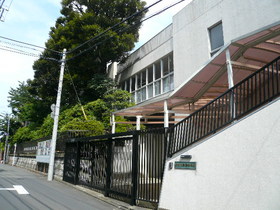 Edamitsu school kindergarten (kindergarten ・ 740m to the nursery)
枝光学園幼稚園(幼稚園・保育園)まで740m
Hospital病院 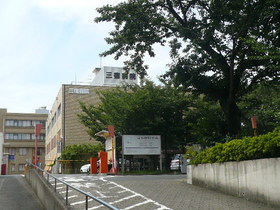 Mishuku 267m to the hospital (hospital)
三宿病院(病院)まで267m
Otherその他 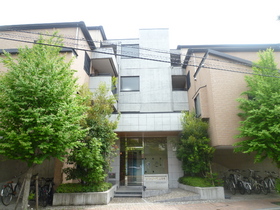 Appearance from the entrance front
エントランス正面からの外観
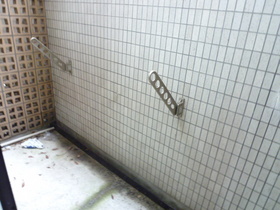 Outside space of the basement floor
地下フロアの外スペース
Location
|


















