Rentals » Kanto » Tokyo » Meguro
 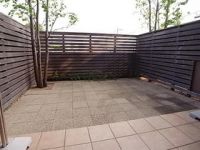
| Railroad-station 沿線・駅 | | Tokyu Toyoko Line / Tokyo Metropolitan University 東急東横線/都立大学 | Address 住所 | | Meguro-ku, Tokyo Tairamachi 1 東京都目黒区平町1 | Walk 徒歩 | | 5 minutes 5分 | Rent 賃料 | | 138,000 yen 13.8万円 | Management expenses 管理費・共益費 | | 2000 yen 2000円 | Security deposit 敷金 | | 138,000 yen 13.8万円 | Floor plan 間取り | | 1K 1K | Occupied area 専有面積 | | 32.86 sq m 32.86m2 | Direction 向き | | South 南 | Type 種別 | | Mansion マンション | Year Built 築年 | | Built 10 years 築10年 | | Underground with EV garage Otobasu face-to-face system K security cameras courier Rocca EV付地下車庫オートバス対面システムK防犯カメラ宅配ロッカ |
| Sunshine view good garbage collection owned motorcycle (surcharge) yard field wall slab thickness 180 mm ALSOK attached to the underground garage Otobasu face-to-face system kitchen security cameras home delivery locker gardening apartment on the top floor with with remote control shutter elevator エレベータ付リモコンシャッタ付地下車庫オートバス対面システムキッチン防犯カメラ宅配ロッカーガーデニングマンション最上階に付日照眺望良好ゴミ集積所有オートバイ(有料)置場界壁スラブ厚180ミリALSOK |
| Bus toilet by, Air conditioning, Gas stove correspondence, closet, Flooring, TV interphone, Bathroom Dryer, auto lock, Indoor laundry location, Yang per good, Shoe box, System kitchen, Facing south, Add-fired function bathroom, Dressing room, Elevator, Seperate, Bathroom vanity, Bicycle-parking space, Delivery Box, Optical fiber, Outer wall tiling, A quiet residential area, 3-neck over stove, surveillance camera, Otobasu, With grill, Bike shelter, 24-hour emergency call system, All living room flooring, With gas range, Entrance hall, Dimple key, CS, terrace, Leafy residential area, Good view, Double lock key, garden, South living, Located on a hill, Mu front building, Located in tiers, 3 along the line more accessible, Located in the south tiers, Within a 5-minute walk station, Porte-cochere, 24 hours garbage disposal Allowed, On-site trash Storage, Underground garage, Electric shutter garage, Plane parking, Self-propelled parking, Door to the washroom, South balcony, Solid wood use, BS バストイレ別、エアコン、ガスコンロ対応、クロゼット、フローリング、TVインターホン、浴室乾燥機、オートロック、室内洗濯置、陽当り良好、シューズボックス、システムキッチン、南向き、追焚機能浴室、脱衣所、エレベーター、洗面所独立、洗面化粧台、駐輪場、宅配ボックス、光ファイバー、外壁タイル張り、閑静な住宅地、3口以上コンロ、防犯カメラ、オートバス、グリル付、バイク置場、24時間緊急通報システム、全居室フローリング、ガスレンジ付、玄関ホール、ディンプルキー、CS、テラス、緑豊かな住宅地、眺望良好、ダブルロックキー、庭、南面リビング、高台に立地、前面棟無、ひな壇に立地、3沿線以上利用可、南ひな壇に立地、駅徒歩5分以内、車寄せ、24時間ゴミ出し可、敷地内ごみ置き場、地下車庫、電動シャッター車庫、平面駐車場、自走式駐車場、洗面所にドア、南面バルコニー、無垢材使用、BS |
Property name 物件名 | | Rental housing, Meguro-ku, Tokyo Tairamachi 1 Metropolitan University Station [Rental apartment ・ Apartment] information Property Details 東京都目黒区平町1 都立大学駅の賃貸住宅[賃貸マンション・アパート]情報 物件詳細 | Transportation facilities 交通機関 | | Tokyu Toyoko Line / Tokyo Metropolitan University, walk 5 minutes
Tokyu Oimachi Line / Midorigaoka walk 20 minutes
Tokyu Oimachi Line / Ayumi Ookayama 23 minutes 東急東横線/都立大学 歩5分
東急大井町線/緑が丘 歩20分
東急大井町線/大岡山 歩23分
| Floor plan details 間取り詳細 | | Hiroshi 9.6 K3.9 洋9.6 K3.9 | Construction 構造 | | Rebar Con 鉄筋コン | Story 階建 | | 1st floor / Underground 1 the ground three-story 1階/地下1地上3階建 | Built years 築年月 | | September 2004 2004年9月 | Nonlife insurance 損保 | | The main 要 | Move-in 入居 | | Immediately 即 | Trade aspect 取引態様 | | Mediation 仲介 | Balcony area バルコニー面積 | | 4.99 sq m 4.99m2 | Remarks 備考 | | Underground with EV garage Otobasu face-to-face system K security cameras courier Rocca EV付地下車庫オートバス対面システムK防犯カメラ宅配ロッカ | Area information 周辺情報 | | Tokyu Store Chain Toritsudaigaku store (supermarket) up to 321m Lawson Kakinokizaka store (convenience store) up to 367m San drag Metropolitan Large Stores (drugstore) to 439m medical corporation Association of Meguro Koseikai Honda Hospital (hospital) to 405m Meguro Ward Yakumo Central Library until the (library) 東急ストア都立大学店(スーパー)まで321mローソン柿の木坂店(コンビニ)まで367mサンドラッグ都立大店(ドラッグストア)まで439m医療法人社団目黒厚生会本田病院(病院)まで405m目黒区立八雲中央図書館(図書館)まで1089mみずほ銀行都立大学駅前支店(銀行)まで358m |
Garden庭 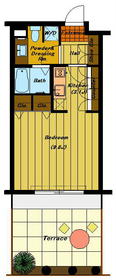
Building appearance建物外観 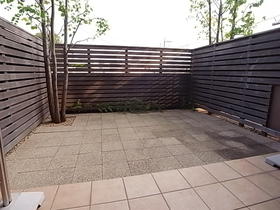
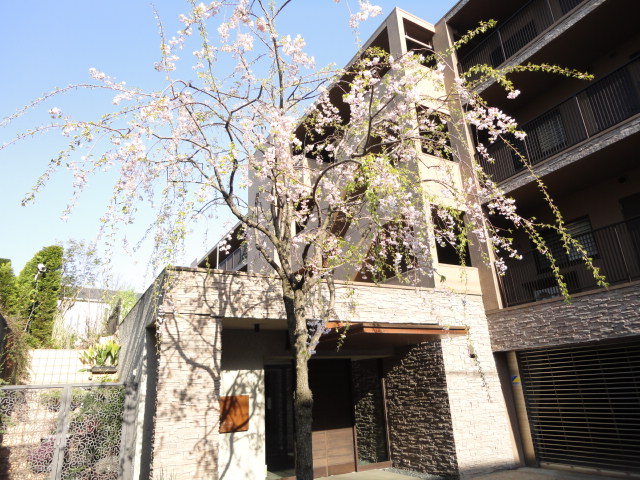
Living and room居室・リビング 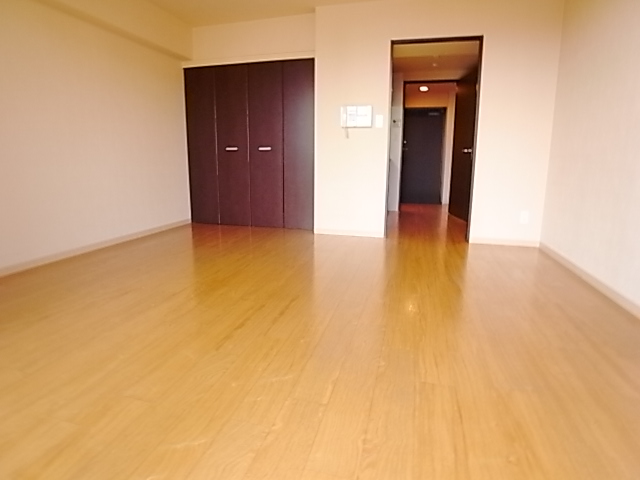
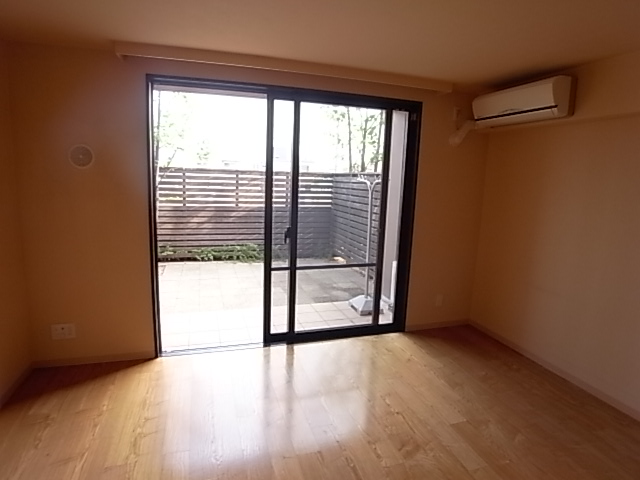
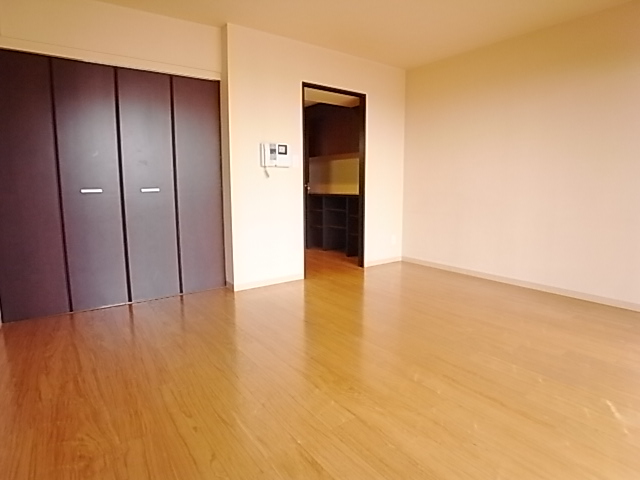
Kitchenキッチン 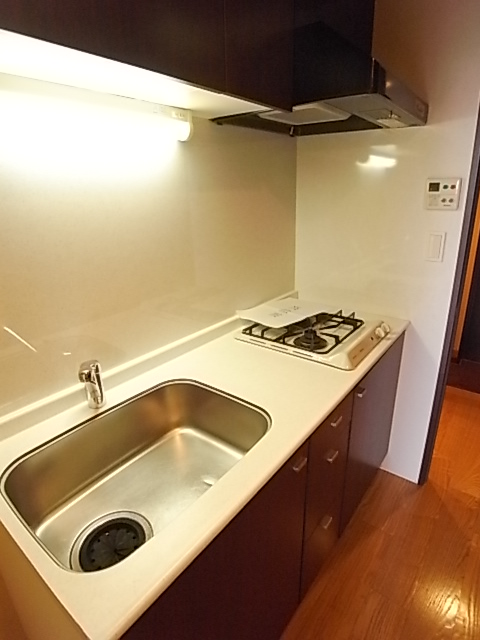
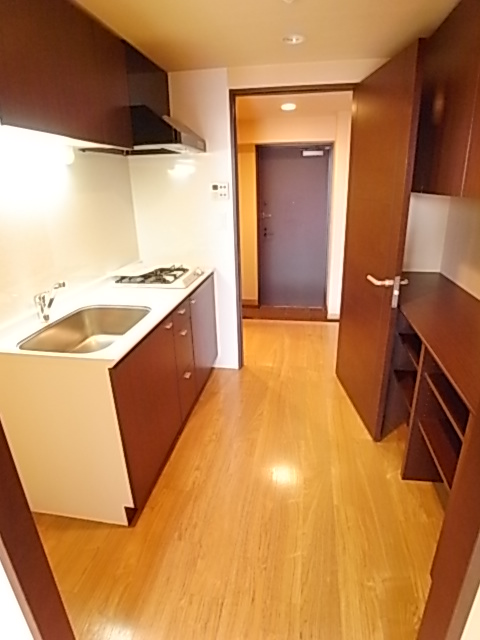
Bathバス 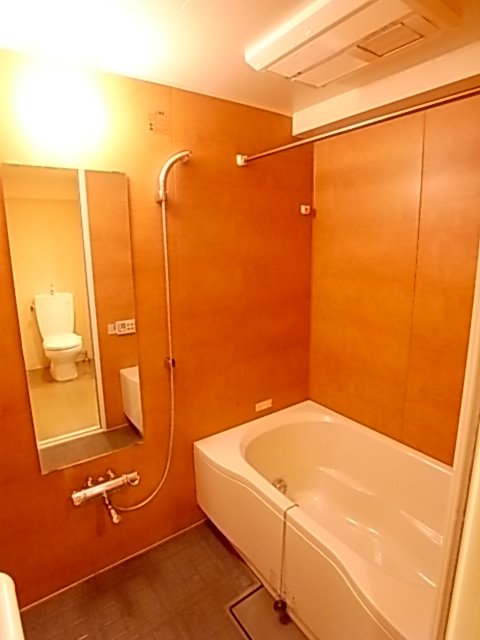
Washroom洗面所 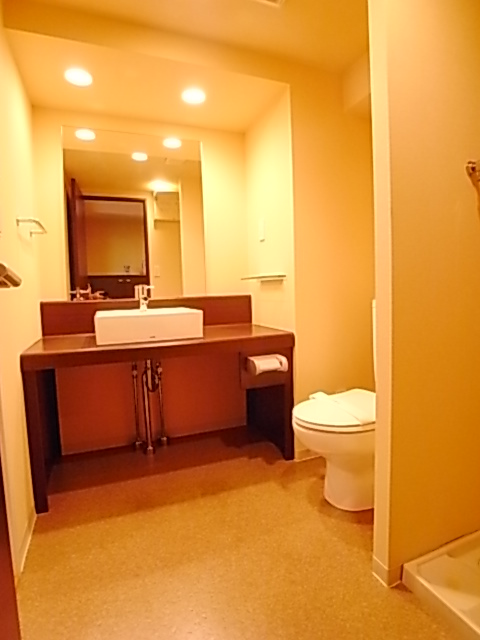
Other Equipmentその他設備 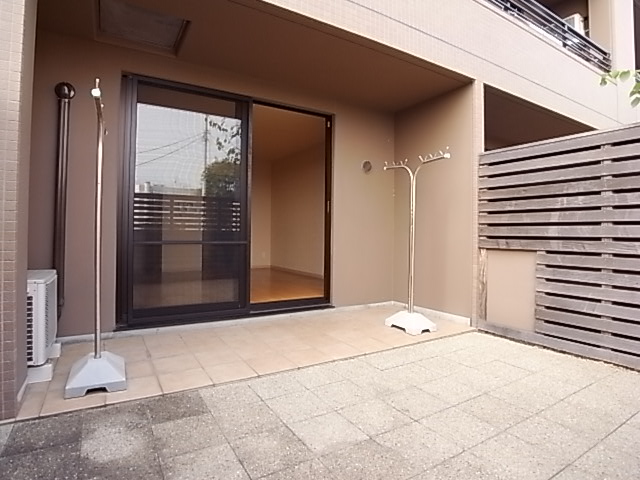
Entrance玄関 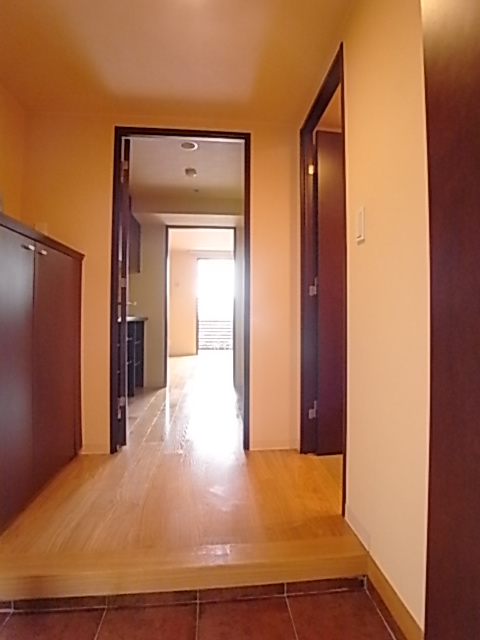
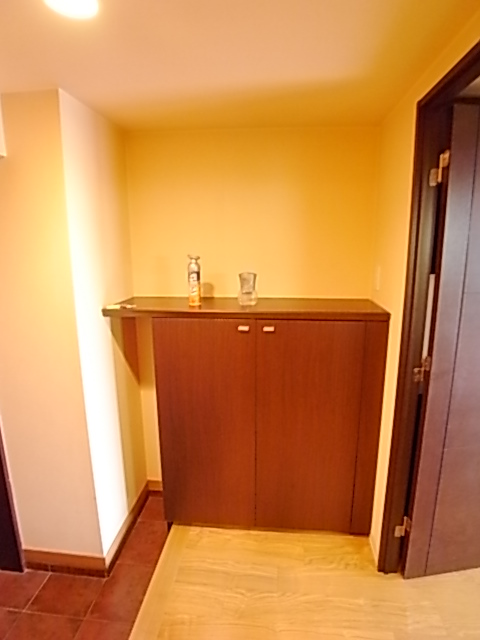
Other common areasその他共有部分 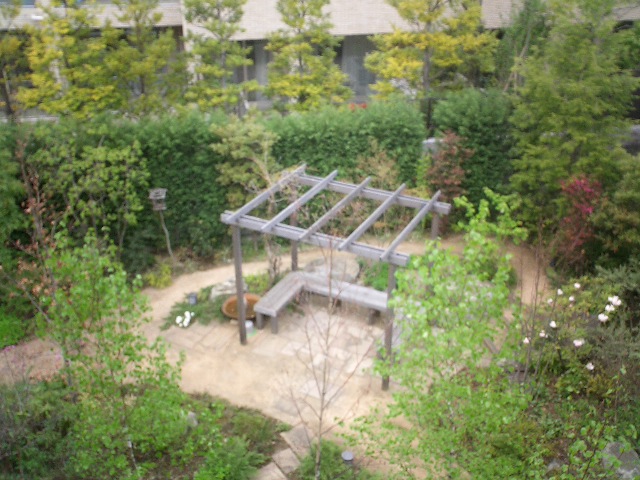
|















