Rentals » Kanto » Tokyo » Minato-ku
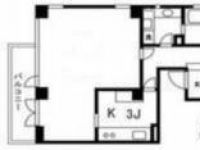 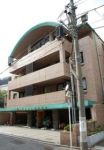
| Railroad-station 沿線・駅 | | Tokyo Metro Ginza Line / Akasakamitsuke 東京メトロ銀座線/赤坂見附 | Address 住所 | | Akasaka, Minato-ku, Tokyo 4 東京都港区赤坂4 | Walk 徒歩 | | 5 minutes 5分 | Rent 賃料 | | 420,000 yen 42万円 | Key money 礼金 | | 420,000 yen 42万円 | Security deposit 敷金 | | 1.26 million yen 126万円 | Floor plan 間取り | | 2LDK 2LDK | Occupied area 専有面積 | | 108.7 sq m 108.7m2 | Direction 向き | | Southeast 南東 | Type 種別 | | Mansion マンション | Year Built 築年 | | Built 24 years 築24年 | | H & K Akasaka Residence H&K赤坂レジデンス |
| Brokerage 0 campaign! 仲介手数料0キャンペーン! |
| Brokerage fee Free. SECOM cost ・ INCLUDED trunk room rent. Flat P2 pcs eyes negotiable. 仲介料無料。SECOM費用・トランクルーム賃料に込み。平置きP2台目相談可。 |
| Bus toilet by, balcony, Gas stove correspondence, closet, Flooring, TV interphone, auto lock, Indoor laundry location, Yang per good, System kitchen, Corner dwelling unit, Warm water washing toilet seat, Elevator, Optical fiber, Outer wall tiling, Immediate Available, A quiet residential area, surveillance camera, Pets Negotiable, Sale rent, With grill, All room Western-style, Walk-in closet, Parking two Allowed, Southeast angle dwelling unit, All living room flooring, With gas range, Washing machine, Floor heating, Air Conditioning All rooms, trunk room, Dryer, 1 floor 2 dwelling unit, Office consultation, Within a 5-minute walk station, Within a 10-minute walk station, The area occupied 30 square meters or more, Southeast direction, BS バストイレ別、バルコニー、ガスコンロ対応、クロゼット、フローリング、TVインターホン、オートロック、室内洗濯置、陽当り良好、システムキッチン、角住戸、温水洗浄便座、エレベーター、光ファイバー、外壁タイル張り、即入居可、閑静な住宅地、防犯カメラ、ペット相談、分譲賃貸、グリル付、全居室洋室、ウォークインクロゼット、駐車2台可、東南角住戸、全居室フローリング、ガスレンジ付、洗濯機、床暖房、エアコン全室、トランクルーム、乾燥機、1フロア2住戸、事務所相談、駅徒歩5分以内、駅徒歩10分以内、専有面積30坪以上、東南向き、BS |
Property name 物件名 | | Rental housing, Akasaka, Minato-ku, Tokyo 4 Akasakamitsuke [Rental apartment ・ Apartment] information Property Details 東京都港区赤坂4 赤坂見附駅の賃貸住宅[賃貸マンション・アパート]情報 物件詳細 | Transportation facilities 交通機関 | | Tokyo Metro Ginza Line / Akasakamitsuke walk 5 minutes
Tokyo Metro Chiyoda Line / Akasaka walk 9 minutes
Tokyo Metro Hanzomon / Nagatacho walk 9 minutes 東京メトロ銀座線/赤坂見附 歩5分
東京メトロ千代田線/赤坂 歩9分
東京メトロ半蔵門線/永田町 歩9分
| Floor plan details 間取り詳細 | | Hiroshi 9.9 Hiroshi 9.9 LD20.9K3 洋9.9 洋9.9 LD20.9K3 | Construction 構造 | | Rebar Con 鉄筋コン | Story 階建 | | Second floor / 4-story 2階/4階建 | Built years 築年月 | | August 1990 1990年8月 | Nonlife insurance 損保 | | 20,000 yen two years 2万円2年 | Parking lot 駐車場 | | Site 52500 yen / Chu two Allowed 敷地内52500円/駐2台可 | Move-in 入居 | | Immediately 即 | Trade aspect 取引態様 | | Mediation 仲介 | Conditions 条件 | | Pets Negotiable / Office use consultation ペット相談/事務所利用相談 | Property code 取り扱い店舗物件コード | | 4669971 4669971 | Remarks 備考 | | Ginza Line Aoyama Itchome Station a 10-minute walk / Large dog ・ Office negotiable. P2 pcs eyes negotiable Place roofed flat. 銀座線青山一丁目駅徒歩10分/大型犬・事務所相談可。屋根付き平置きP2台目相談可。 |
Building appearance建物外観 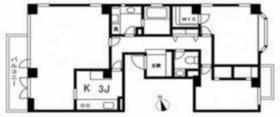
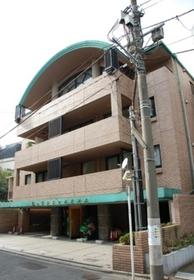
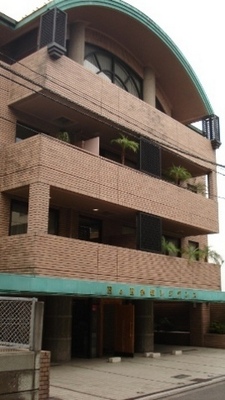 The first floor is flat parking
1階は平置き駐車場
Living and room居室・リビング 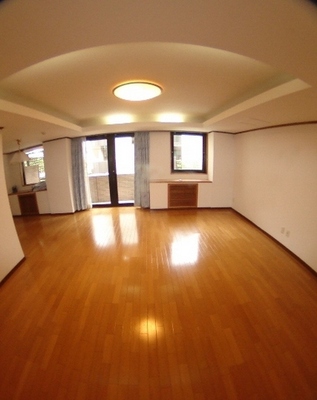
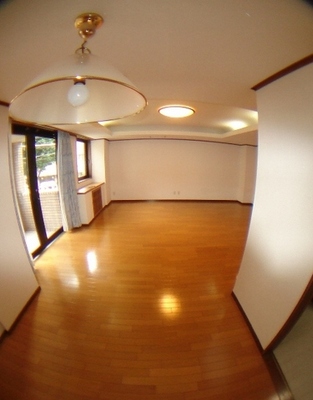
Kitchenキッチン 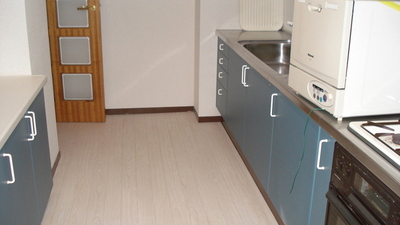
Bathバス 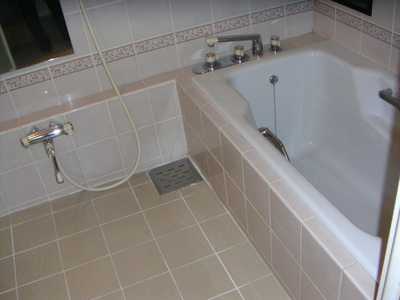
Other room spaceその他部屋・スペース 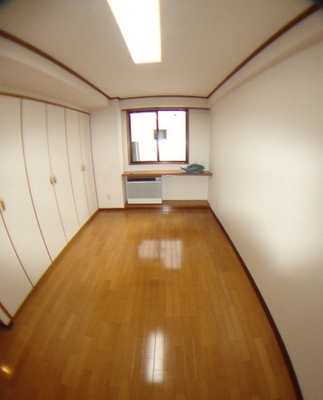
Entrance玄関 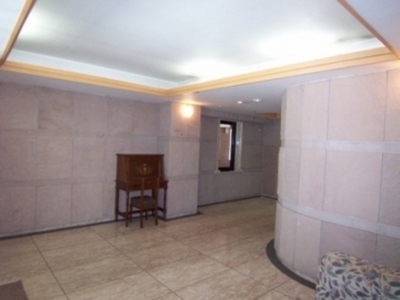
Otherその他 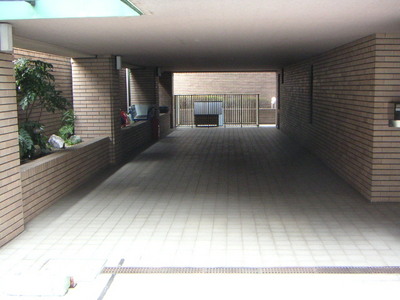 Covered parking
屋根付き駐車場
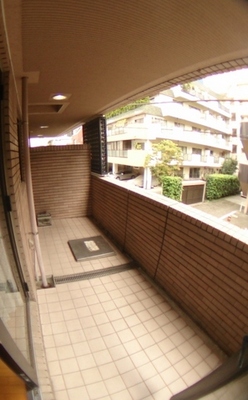
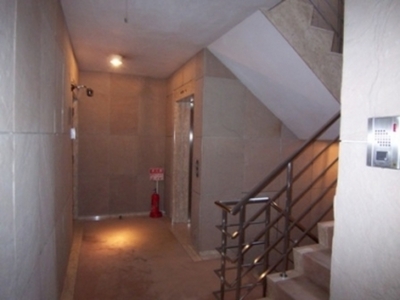 Share corridor
共有廊下
Location
|













