Rentals » Kanto » Tokyo » Minato-ku
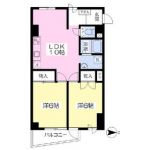 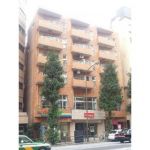
| Railroad-station 沿線・駅 | | Tokyo Metro Hibiya Line / Hiroo 東京メトロ日比谷線/広尾 | Address 住所 | | Tokyo, Minato-ku, Nishi-Azabu 4 東京都港区西麻布4 | Walk 徒歩 | | 7 minutes 7分 | Rent 賃料 | | 180,000 yen 18万円 | Management expenses 管理費・共益費 | | 5000 Yen 5000円 | Security deposit 敷金 | | 360,000 yen 36万円 | Floor plan 間取り | | 2LDK 2LDK | Occupied area 専有面積 | | 50.87 sq m 50.87m2 | Direction 向き | | East 東 | Type 種別 | | Mansion マンション | Year Built 築年 | | Built 32 years 築32年 | | Because the full allocation type, Privacy will protect. 完全振り分けタイプなので、プライバシーが守れます。 |
| Single person ・ Is a floor plan of the recommended for couples. 単身者・カップルにお勧めの間取りです。 |
| Bus toilet by, balcony, Air conditioning, closet, auto lock, Indoor laundry location, Shoe box, System kitchen, Corner dwelling unit, Warm water washing toilet seat, Dressing room, Elevator, Seperate, Bathroom vanity, Immediate Available, Key money unnecessary, All living room flooring, 2 wayside Available, 3 station more accessible, Within a 10-minute walk station, 24 hours garbage disposal Allowed バストイレ別、バルコニー、エアコン、クロゼット、オートロック、室内洗濯置、シューズボックス、システムキッチン、角住戸、温水洗浄便座、脱衣所、エレベーター、洗面所独立、洗面化粧台、即入居可、礼金不要、全居室フローリング、2沿線利用可、3駅以上利用可、駅徒歩10分以内、24時間ゴミ出し可 |
Property name 物件名 | | Rental housing, Minato-ku, Tokyo Nishi-Azabu 4 Hiroo Station [Rental apartment ・ Apartment] information Property Details 東京都港区西麻布4 広尾駅の賃貸住宅[賃貸マンション・アパート]情報 物件詳細 | Transportation facilities 交通機関 | | Tokyo Metro Hibiya Line / Ayumi Hiroo 7 minutes
Tokyo Metro Hibiya Line / Roppongi walk 12 minutes
Tokyo Metro Nanboku Line / Azabujuban walk 18 minutes 東京メトロ日比谷線/広尾 歩7分
東京メトロ日比谷線/六本木 歩12分
東京メトロ南北線/麻布十番 歩18分
| Floor plan details 間取り詳細 | | Hiroshi 6 Hiroshi 6 LDK10 洋6 洋6 LDK10 | Construction 構造 | | Steel rebar 鉄骨鉄筋 | Story 階建 | | 4th floor / Underground 1 ground 6-story 4階/地下1地上6階建 | Built years 築年月 | | May 1982 1982年5月 | Nonlife insurance 損保 | | 12,000 yen two years 1.2万円2年 | Move-in 入居 | | Immediately 即 | Trade aspect 取引態様 | | Mediation 仲介 | Property code 取り扱い店舗物件コード | | 21649339 21649339 | Total units 総戸数 | | 15 units 15戸 | Intermediate fee 仲介手数料 | | 189,000 yen 18.9万円 | Remarks 備考 | | Because the full allocation type, Privacy will protect. 完全振り分けタイプなので、プライバシーが守れます。 | Area information 周辺情報 | | United Arrows Roppongi Men's Store (shopping center) to 977m Seijo Ishii Nishi Azabu shop (super) up to 428m Seven-Eleven, Minato-ku, Nishi-Azabu 3-chome (convenience store) up to 224m Tomod's Roppongi Hills store (drugstore) to 976m charcoal grilled meat Toraji Kasumimachi store (food and drink ユナイテッドアローズ六本木メンズストア(ショッピングセンター)まで977m成城石井西麻布店(スーパー)まで428mセブンイレブン港区西麻布3丁目店(コンビニ)まで224mトモズ六本木ヒルズ店(ドラッグストア)まで976m炭火焼肉トラジ霞町店(飲食店)まで378m西麻布郵便局(郵便局)まで470m |
Building appearance建物外観 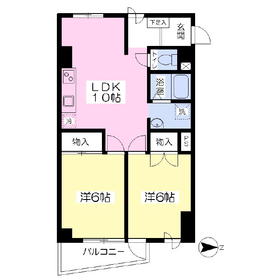
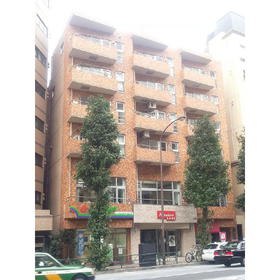
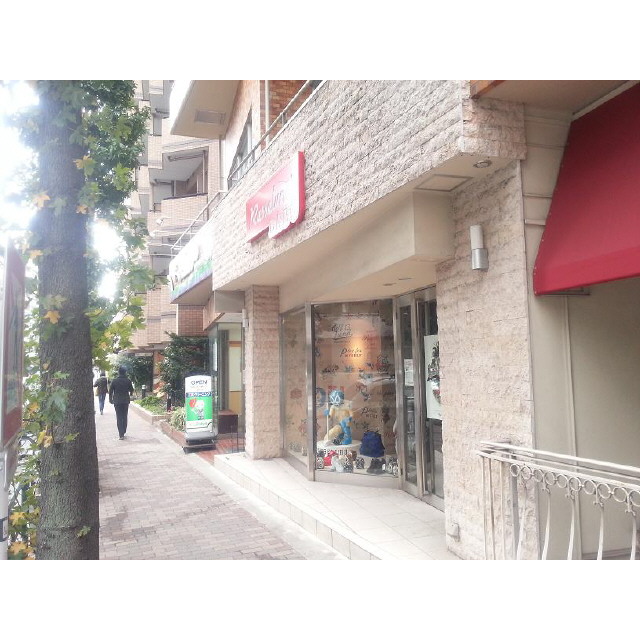 1F cleaning shop ・ Golf clothing store
1Fはクリーニング店・ゴルフ洋品店
Living and room居室・リビング 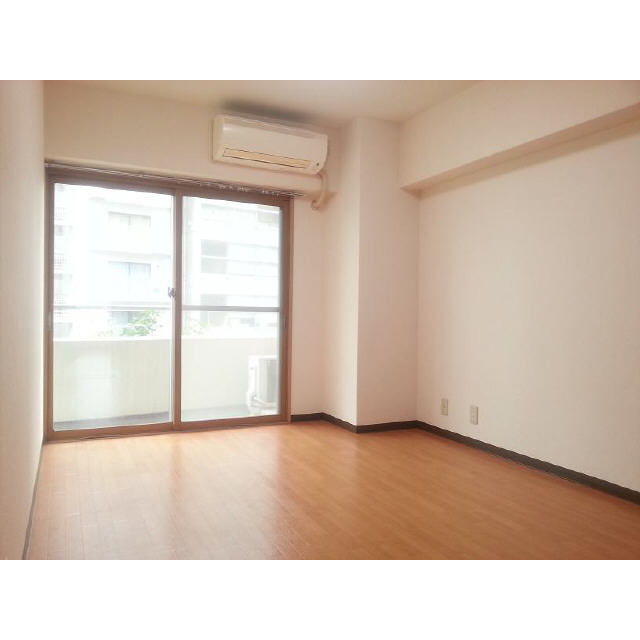 Western-style flooring
洋室はフローリング
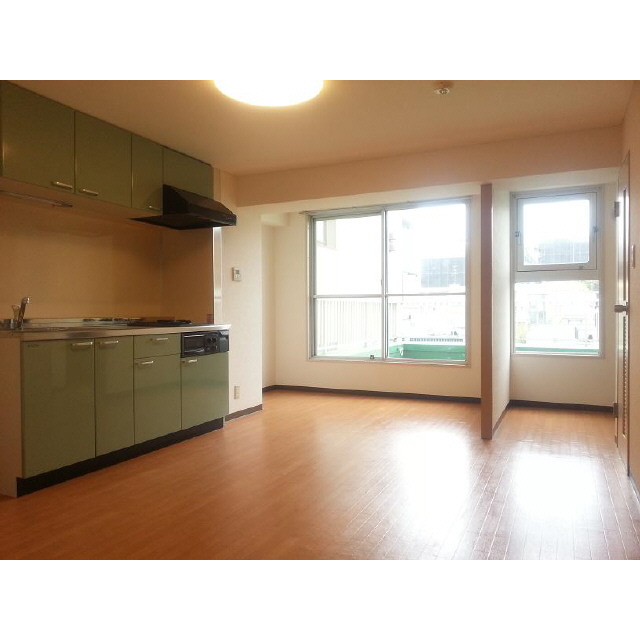 LDK
LDK
Kitchenキッチン 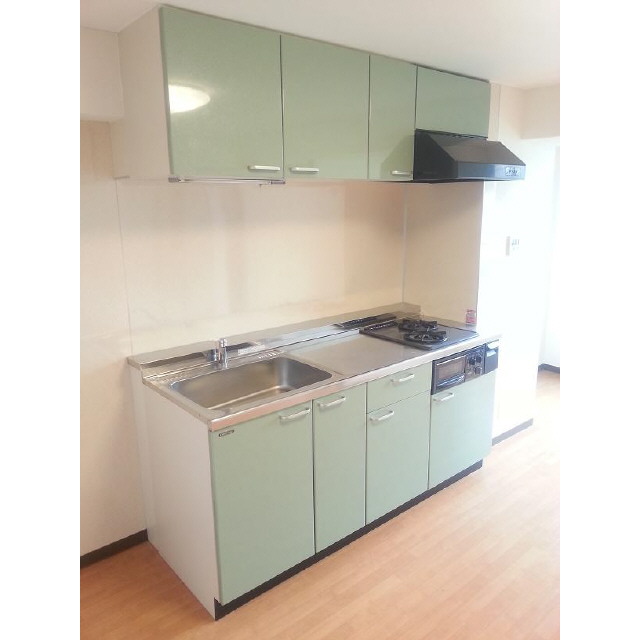 System kitchen gas 2-neck
システムキッチンはガス2口
Bathバス 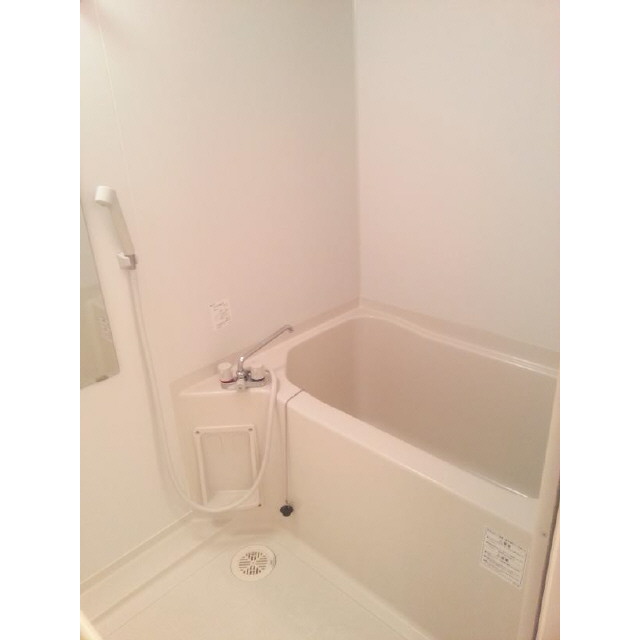 Bathroom
バスルーム
Toiletトイレ 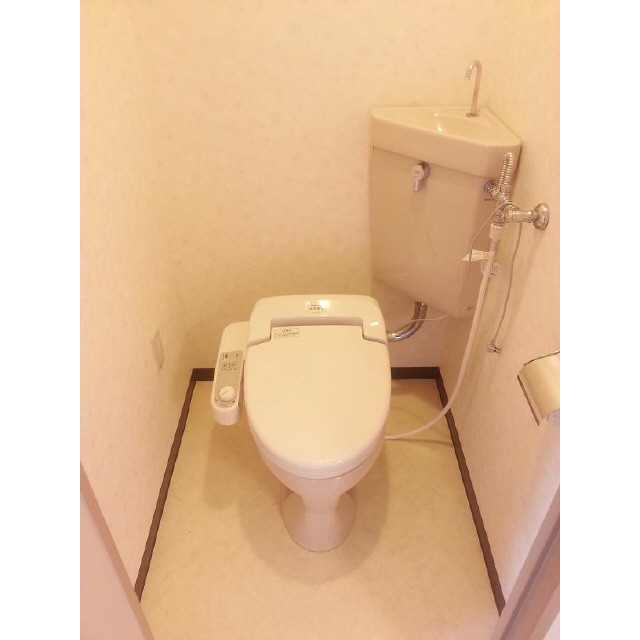 WC of Washlet
ウォシュレット付のトイレ
Receipt収納 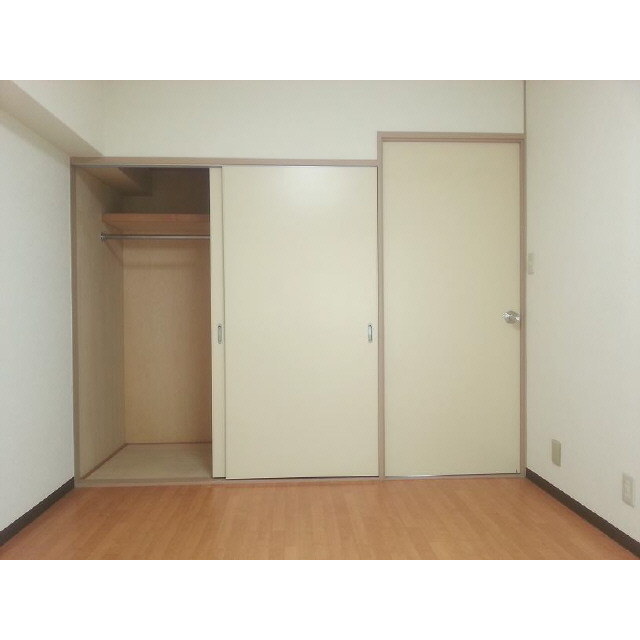 Receipt
収納
Washroom洗面所 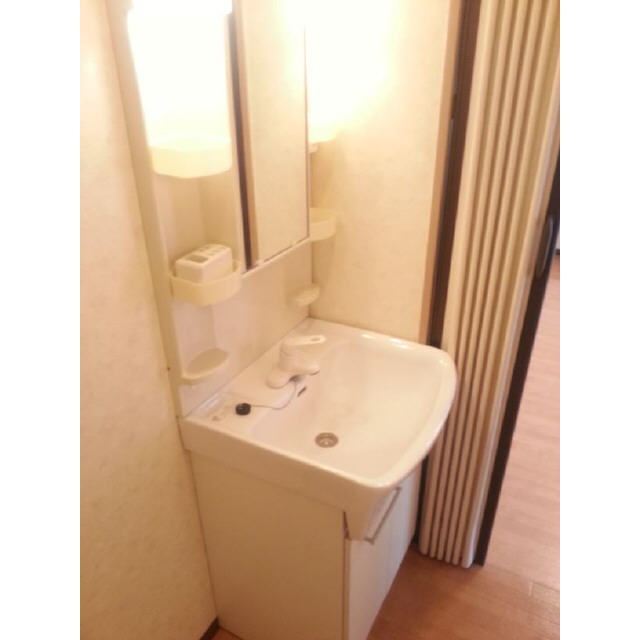 Vanity independence
洗面化粧台独立
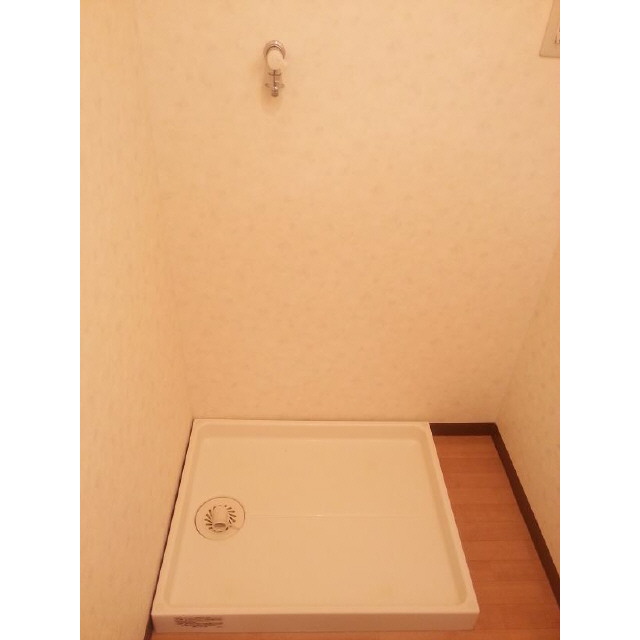 Washing machine storage room
洗濯機置き場室内
Entrance玄関 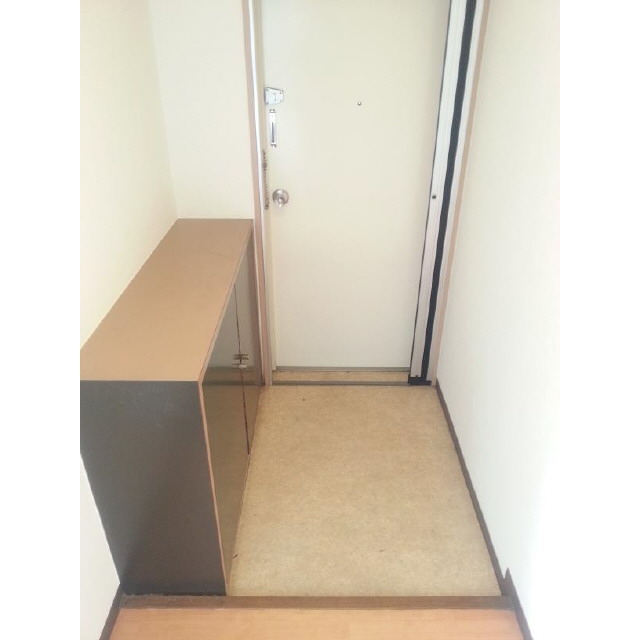 There cupboard
下駄箱有り
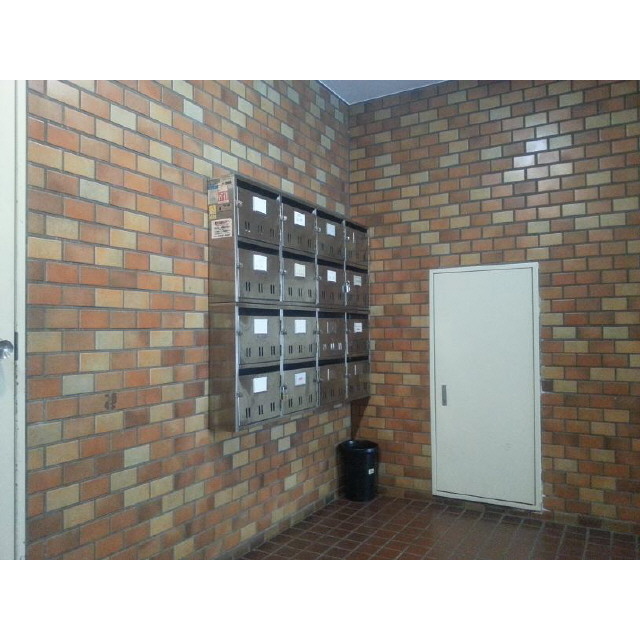 E-mail BOX
メールBOX
Other common areasその他共有部分 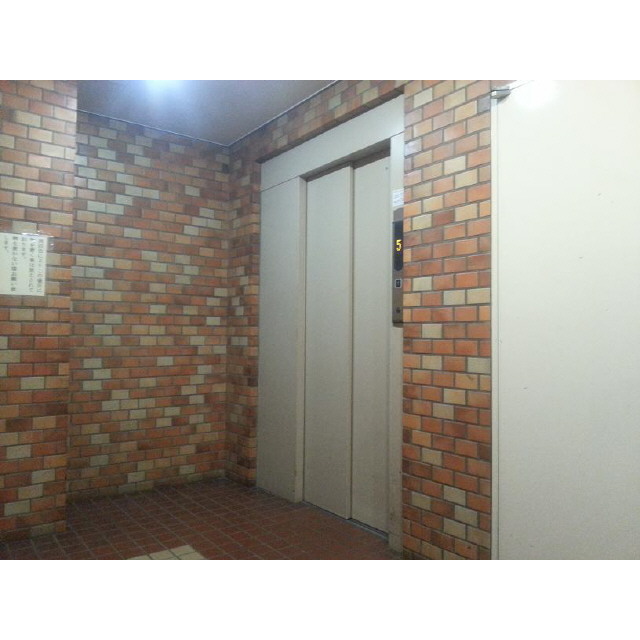 Elevator
エレベーター
Location
|















