Rentals » Kanto » Tokyo » Minato-ku
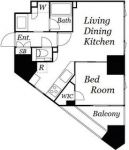 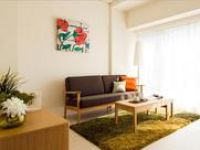
| Railroad-station 沿線・駅 | | Tokyo Metro Nanboku Line / Platinum Takanawa 東京メトロ南北線/白金高輪 | Address 住所 | | Mita, Minato-ku, Tokyo 5 東京都港区三田5 | Walk 徒歩 | | 5 minutes 5分 | Rent 賃料 | | 180,000 yen 18万円 | Management expenses 管理費・共益費 | | 10000 yen 10000円 | Key money 礼金 | | 180,000 yen 18万円 | Security deposit 敷金 | | 360,000 yen 36万円 | Floor plan 間取り | | 1LDK 1LDK | Occupied area 専有面積 | | 39.46 sq m 39.46m2 | Direction 向き | | Southeast 南東 | Type 種別 | | Mansion マンション | Year Built 築年 | | Built two years 築2年 | | Shirokanetakanawa walk 5 minutes security, It is a condominium rental of fully equipped 白金高輪駅徒歩5分セキュリティ、設備充実の分譲賃貸です |
| The kitchen is a three-necked gas stove water purifier with a grill, And dishwashers are installed, Cooking is recommended for love of your pat ventilation With so window! Such as floor heating and add cooking function, Additional amenities We are also very rich キッチンはグリル付きの3口ガスコンロ浄水器、食器洗浄機が搭載されており、お料理好きのお客様にオススメです窓付きなので換気もばっちり!床暖房や追炊き機能など、その他の設備もたいへん充実しております |
| Bus toilet by, balcony, Air conditioning, Gas stove correspondence, closet, Flooring, Washbasin with shower, TV interphone, Bathroom Dryer, auto lock, Indoor laundry location, Yang per good, Shoe box, System kitchen, Add-fired function bathroom, Corner dwelling unit, Warm water washing toilet seat, Dressing room, Elevator, Seperate, Bathroom vanity, Bicycle-parking space, Delivery Box, CATV, Optical fiber, Outer wall tiling, Two-sided lighting, BS ・ CS, 3-neck over stove, surveillance camera, Stand-alone kitchen, With lighting, Sale rent, Otobasu, With grill, All room Western-style, Walk-in closet, Two tenants consultation, All living room flooring, Design, CS, Water filter, Floor heating, Dish washing dryer, Good view, Within built 2 years, 24-hour ventilation system, Room share consultation, Earthquake-resistant structure, 3 along the line more accessible, Station, Within a 5-minute walk station, 24 hours garbage disposal Allowed, On-site trash Storage, Plane parking, Southeast direction, City gas, South balcony, BS バストイレ別、バルコニー、エアコン、ガスコンロ対応、クロゼット、フローリング、シャワー付洗面台、TVインターホン、浴室乾燥機、オートロック、室内洗濯置、陽当り良好、シューズボックス、システムキッチン、追焚機能浴室、角住戸、温水洗浄便座、脱衣所、エレベーター、洗面所独立、洗面化粧台、駐輪場、宅配ボックス、CATV、光ファイバー、外壁タイル張り、2面採光、BS・CS、3口以上コンロ、防犯カメラ、独立型キッチン、照明付、分譲賃貸、オートバス、グリル付、全居室洋室、ウォークインクロゼット、二人入居相談、全居室フローリング、デザイナーズ、CS、浄水器、床暖房、食器洗乾燥機、眺望良好、築2年以内、24時間換気システム、ルームシェア相談、耐震構造、3沿線以上利用可、駅前、駅徒歩5分以内、24時間ゴミ出し可、敷地内ごみ置き場、平面駐車場、東南向き、都市ガス、南面バルコニー、BS |
Property name 物件名 | | Rental housing Mita, Minato-ku, Tokyo 5 Shirokanetakanawa [Rental apartment ・ Apartment] information Property Details 東京都港区三田5 白金高輪駅の賃貸住宅[賃貸マンション・アパート]情報 物件詳細 | Transportation facilities 交通機関 | | Tokyo Metro Nanboku Line / Platinum Takanawa walk 5 minutes
Toei Asakusa Line / Sengakuji step 15 minutes
Tokyo Metro Nanboku Line / Azabujuban walk 14 minutes 東京メトロ南北線/白金高輪 歩5分
都営浅草線/泉岳寺 歩15分
東京メトロ南北線/麻布十番 歩14分
| Floor plan details 間取り詳細 | | Hiroshi 5 LDK11.1 洋5 LDK11.1 | Construction 構造 | | Steel rebar 鉄骨鉄筋 | Story 階建 | | 10th floor / 13-story 10階/13階建 | Built years 築年月 | | March 2012 2012年3月 | Nonlife insurance 損保 | | The main 要 | Parking lot 駐車場 | | Neighborhood 200m32000 yen 近隣200m32000円 | Move-in 入居 | | Immediately 即 | Trade aspect 取引態様 | | Mediation 仲介 | Conditions 条件 | | Two people Available / Room share consultation 二人入居可/ルームシェア相談 | Fixed-term lease 定期借家 | | Fixed term lease six years 定期借家 6年 | Remarks 備考 | | Patrol management / Preview is also possible because, Please do not hesitate to contact us 巡回管理/内見も可能ですので、お気軽にお問い合わせくださいませ |
Building appearance建物外観 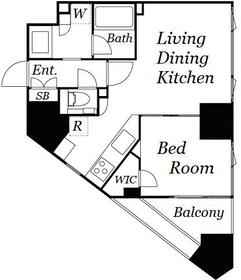
Living and room居室・リビング 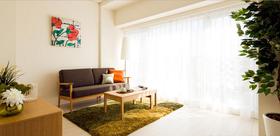
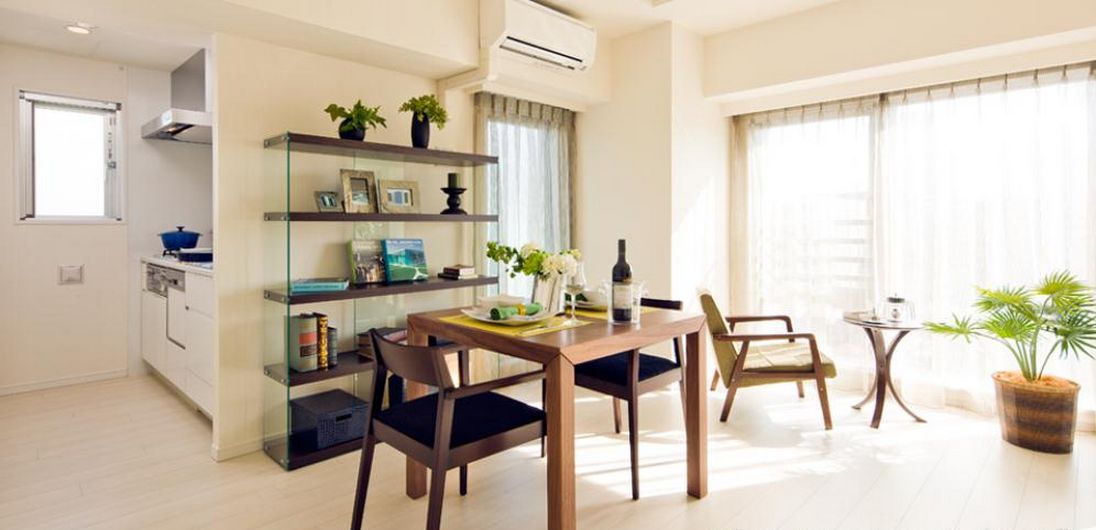 Reference photograph, model room
参考写真、モデルルーム
Kitchenキッチン 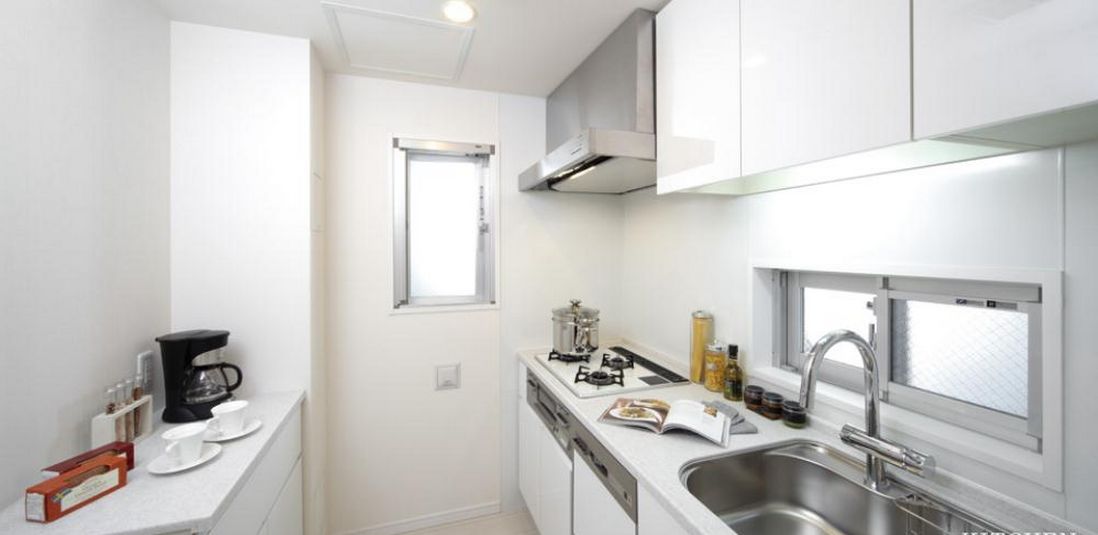 Enhancement of the kitchen! Water filter, Dishwasher equipped
充実のキッチン!浄水器、食器洗浄機完備
Bathバス 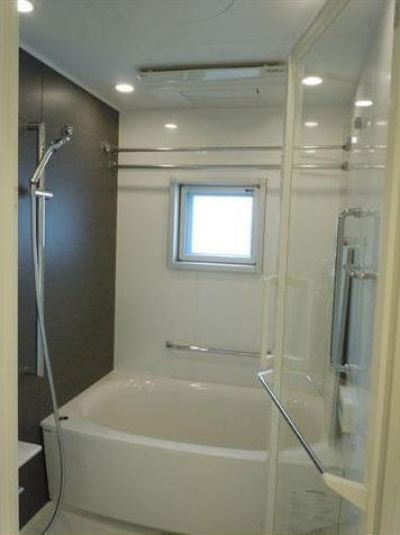 Bathroom Dryer, Add cook equipped
浴室乾燥機、追炊き完備
Receipt収納 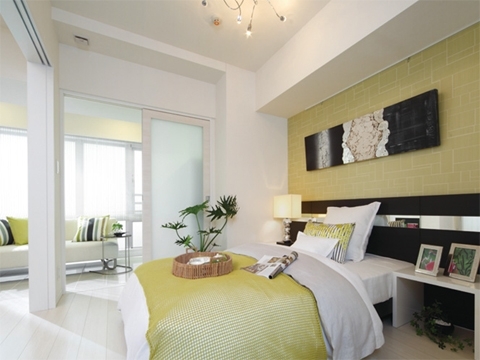 Reference photograph, model room
参考写真、モデルルーム
Other room spaceその他部屋・スペース 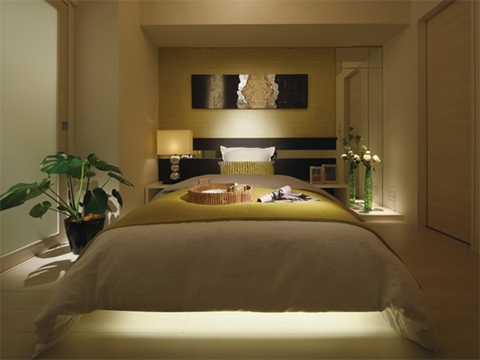 Walk-in closet with the bedroom
ベッドルームにはウォークインクローゼット付き
Washroom洗面所 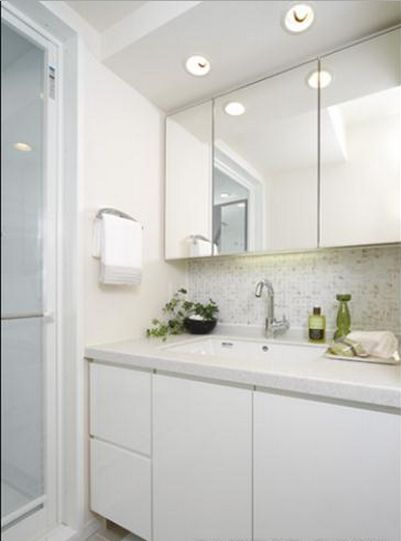 Happy independence washbasin
うれしい独立洗面台
Securityセキュリティ 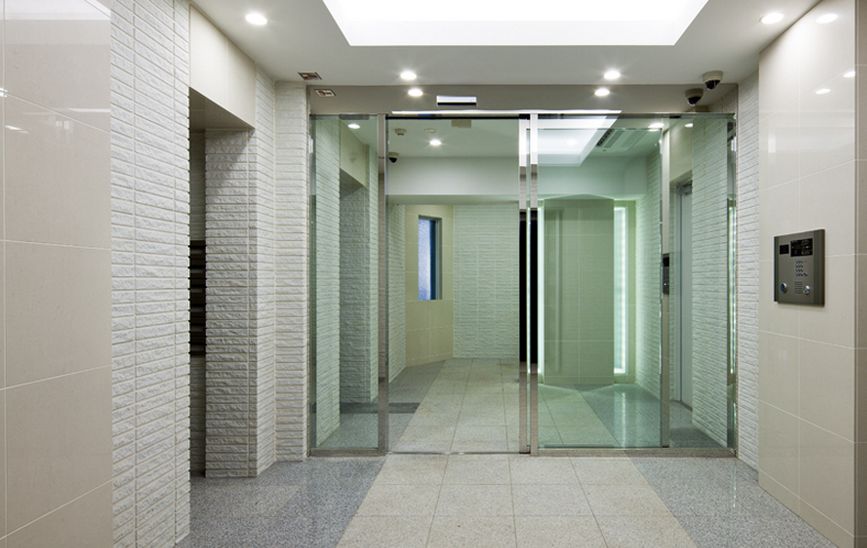 Security is also a firm
セキュリティもしっかりです
Other Equipmentその他設備 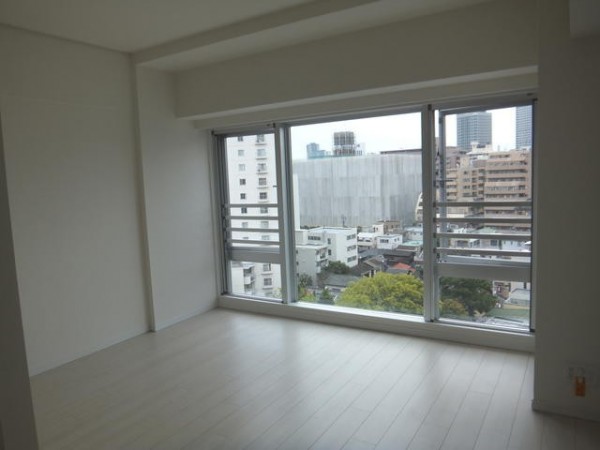 Bright atmosphere in white was the keynote interior
白を基調とした内装で明るい雰囲気
Entranceエントランス 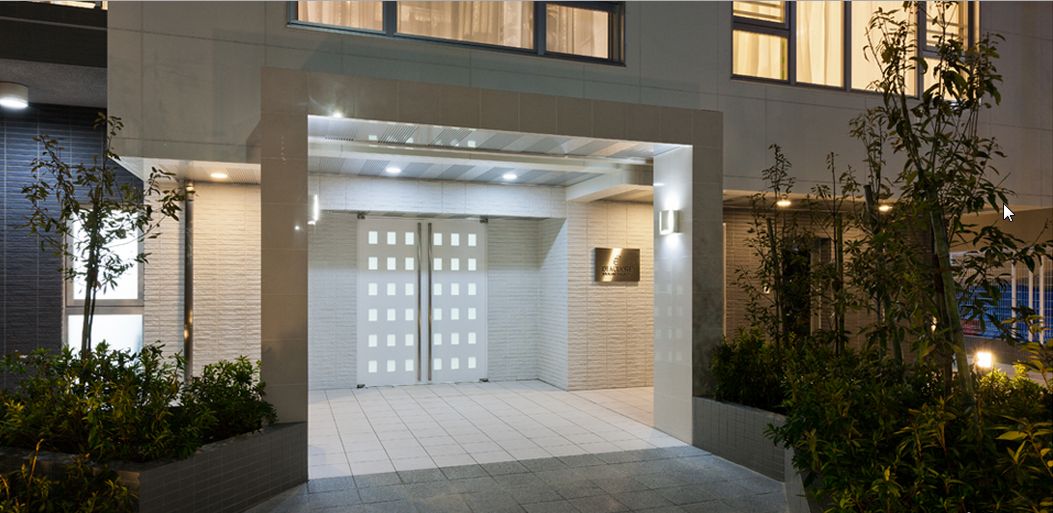 Entrance
エントランス
Lobbyロビー 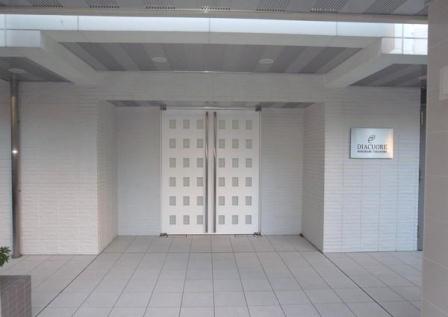 Entrance
エントランス
Other common areasその他共有部分 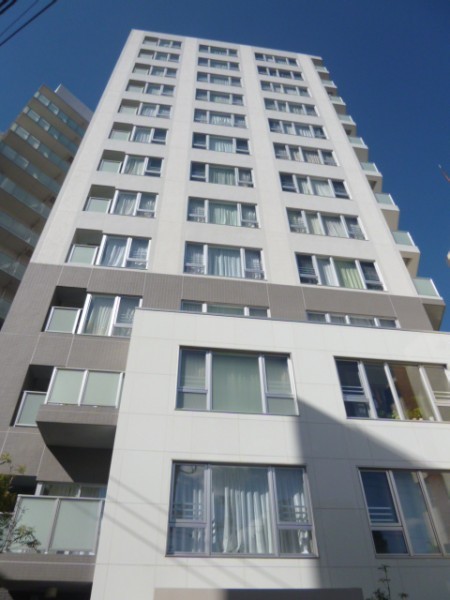 appearance
外観
View眺望 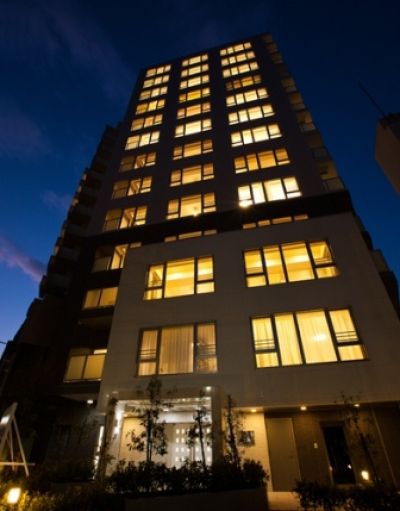 appearance
外観
Location
|















