1999
1.4 million yen, 4SLDK, 2-story, 241.5 sq m
Rentals » Kanto » Tokyo » Minato-ku
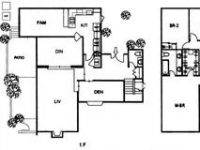 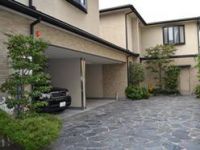
| Railroad-station 沿線・駅 | | Tokyo Metro Hibiya Line / Hiroo 東京メトロ日比谷線/広尾 | Address 住所 | | Tokyo, Minato-ku, Minami-Azabu 5 東京都港区南麻布5 | Walk 徒歩 | | 9 minutes 9分 | Rent 賃料 | | 1.4 million yen 140万円 | Security deposit 敷金 | | 5.6 million yen 560万円 | Floor plan 間取り | | 4SLDK 4SLDK | Occupied area 専有面積 | | 241.5 sq m 241.5m2 | Direction 向き | | South 南 | Type 種別 | | Residential home 一戸建て | Year Built 築年 | | Built 16 years 築16年 | | Minami-Azabu Residential home 南麻布 一戸建て |
| Detached is by that Homat home design. あのホーマットホームの設計による戸建です。 |
| balcony, Shoe box, Facing south, A quiet residential area, 3-neck over stove, Parking one free, Walk-in closet, L-shaped kitchen, Foreign-made kitchen, Large garage, The area occupied 30 square meters or more, Basin 2 bowl バルコニー、シューズボックス、南向き、閑静な住宅地、3口以上コンロ、駐車場1台無料、ウォークインクロゼット、L字型キッチン、外国製キッチン、大型車庫、専有面積30坪以上、洗面2ボウル |
Property name 物件名 | | Rental housing of Tokyo, Minato-ku, Minami-Azabu 5 Hiroo Station [Rental apartment ・ Apartment] information Property Details 東京都港区南麻布5 広尾駅の賃貸住宅[賃貸マンション・アパート]情報 物件詳細 | Transportation facilities 交通機関 | | Tokyo Metro Hibiya Line / Ayumi Hiroo 9 minutes 東京メトロ日比谷線/広尾 歩9分
| Construction 構造 | | Wooden 木造 | Story 階建 | | 2-story 2階建 | Built years 築年月 | | 1999 1999年 | Parking lot 駐車場 | | Free with 付無料 | Move-in 入居 | | Immediately 即 | Trade aspect 取引態様 | | Mediation 仲介 | Conditions 条件 | | Single person Allowed / Two people Available / Children Allowed / Pets Negotiable / Musical Instruments consultation / Office Unavailable / Room share not 単身者可/二人入居可/子供可/ペット相談/楽器相談/事務所利用不可/ルームシェア不可 | Intermediate fee 仲介手数料 | | 1 month 1ヶ月 | Area information 周辺情報 | | Hiroo Plaza 504mMEIDI-YA until the (shopping center) to 659m National Azabu supermarket (super) STORE Hiroo store up to (super) 659m Aiiku kindergarten (kindergarten ・ 100m to 261m Arisugawa park (park) to nursery school) 広尾プラザ(ショッピングセンター)まで659mナショナル麻布スーパーマーケット(スーパー)まで504mMEIDI-YA STORE広尾ストアー(スーパー)まで659m愛育幼稚園(幼稚園・保育園)まで261m有栖川公園(公園)まで100m |
Building appearance建物外観 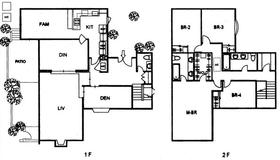
Living and room居室・リビング 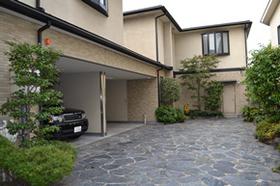
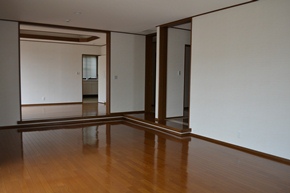 Living room
リビングルーム
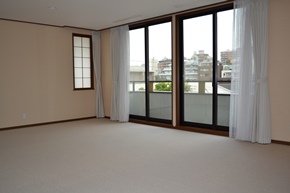 Master bedroom
主寝室
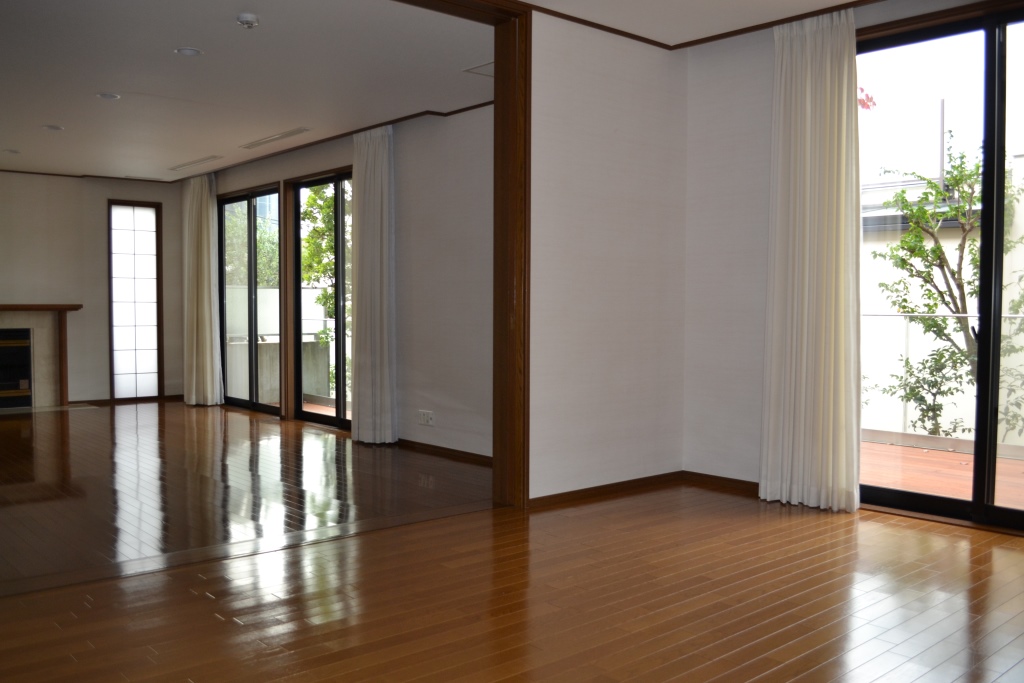 dining
ダイニング
Kitchenキッチン 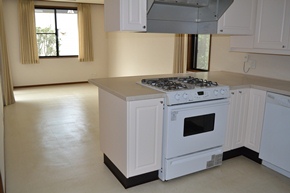
Bathバス 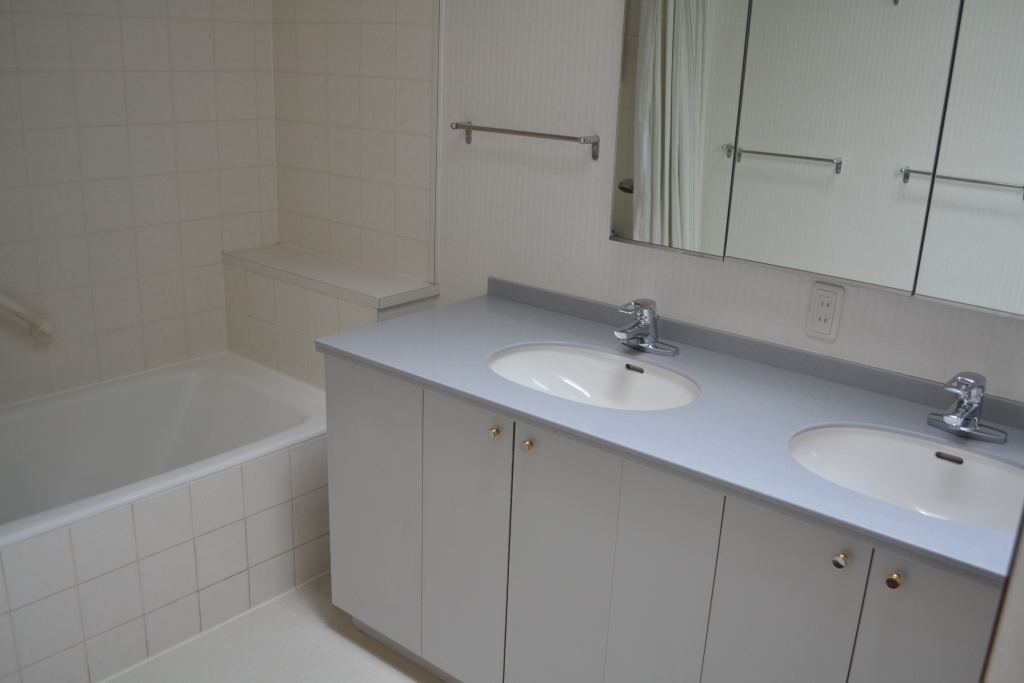 Master bedroom bathroom
主寝室バスルーム
Toiletトイレ 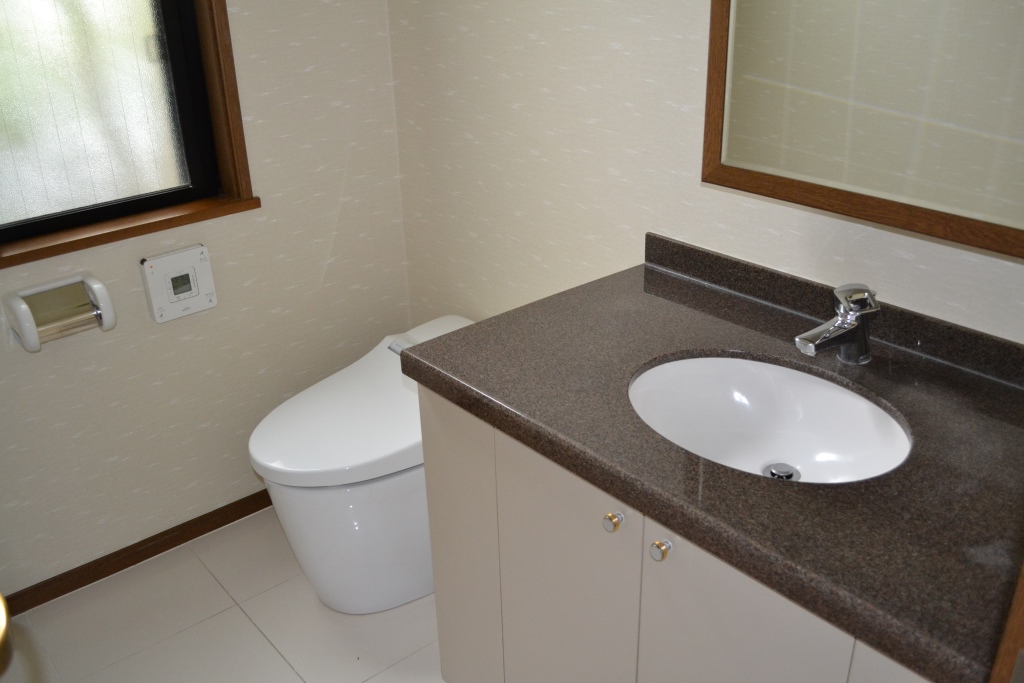 1F Powder Room
1Fパウダールーム
Other room spaceその他部屋・スペース 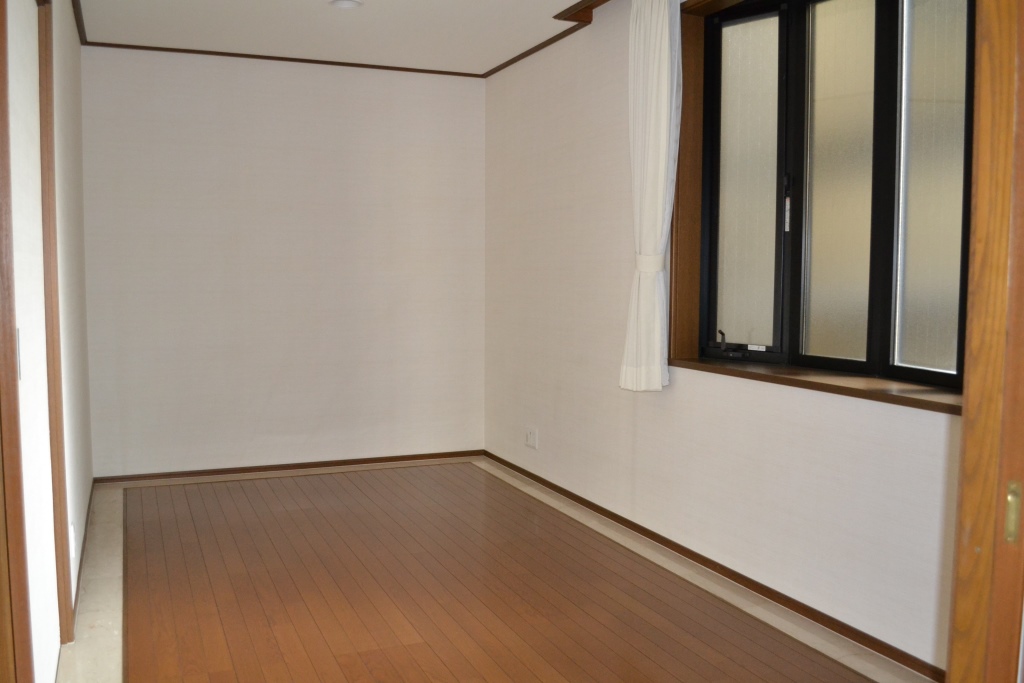 Den
Den
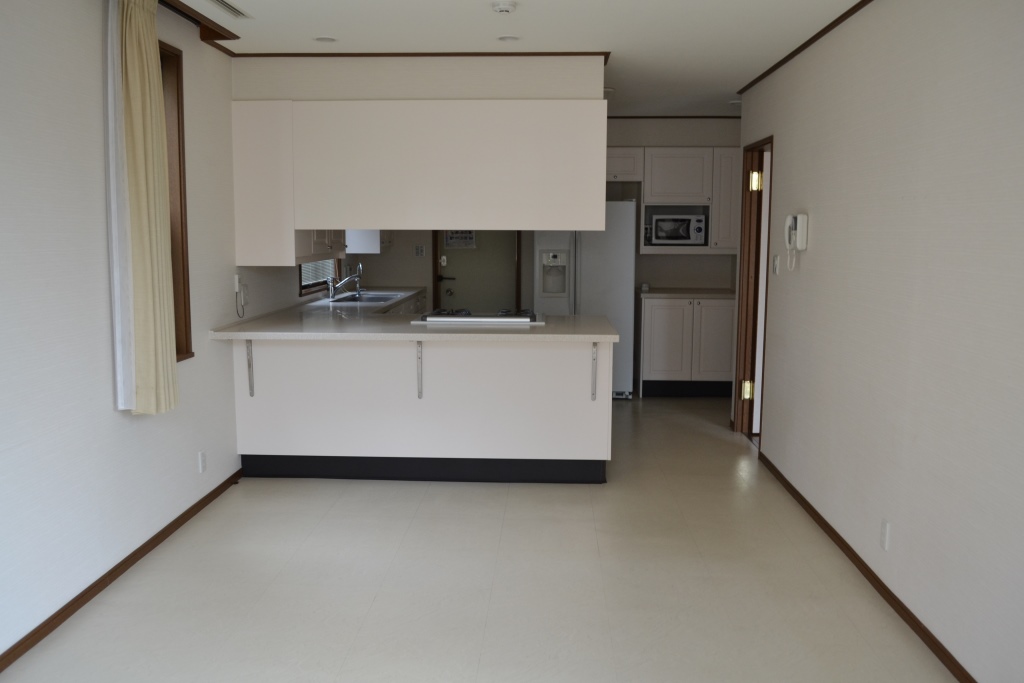 family room
ファミリールーム
Washroom洗面所 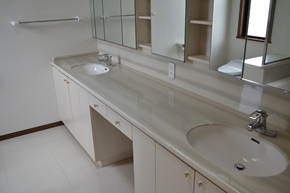
Balconyバルコニー 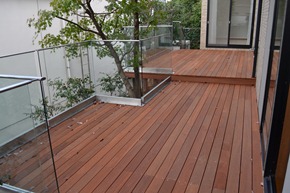
Parking lot駐車場 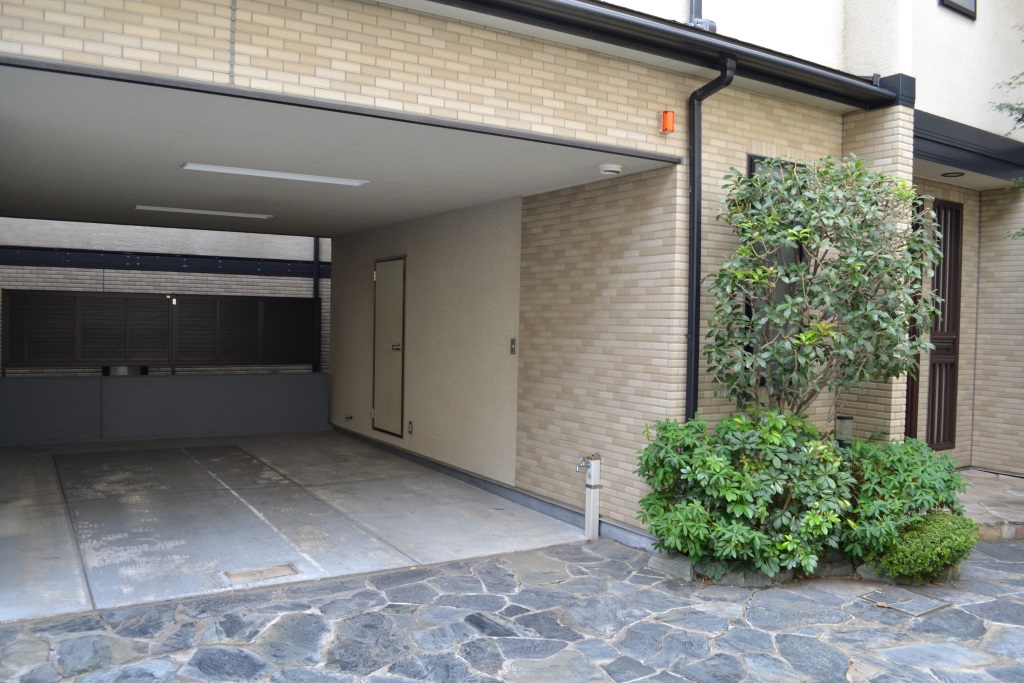
Otherその他 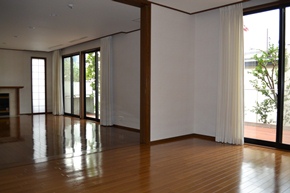
|















