Rentals » Kanto » Tokyo » Mitaka City
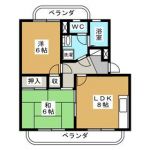 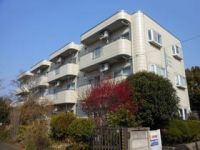
| Railroad-station 沿線・駅 | | JR Chuo Line / Mitaka JR中央線/三鷹 | Address 住所 | | Mitaka City, Tokyo Kamirenjaku 8 東京都三鷹市上連雀8 | Bus バス | | 12 minutes 12分 | Walk 徒歩 | | 1 minute 1分 | Rent 賃料 | | 110,000 yen 11万円 | Management expenses 管理費・共益費 | | 4000 yen 4000円 | Floor plan 間取り | | 2LDK 2LDK | Occupied area 専有面積 | | 46.19 sq m 46.19m2 | Direction 向き | | South 南 | Type 種別 | | Mansion マンション | Year Built 築年 | | Built 22 years 築22年 | | Winberu Murakami ウィンベル村上 |
| Brokerage commission This listing is marked with 52.5% T- point of rent この物件の仲介手数料は家賃の52.5%T-ポイント付きます |
| Room per day on the top floor facing south ・ Ventilation is good nearby supermarket and city hall is near convenient 南向きで最上階のお部屋日当たり・風通し良好近くにスーパーや市役所が近くにあり便利です |
| Bus toilet by, balcony, Air conditioning, Flooring, Indoor laundry location, Shoe box, Facing south, Add-fired function bathroom, Bathroom vanity, closet, CATV, Optical fiber, Immediate Available, top floor, CATV Internet, Two tenants consultation, Housing 1 between a half, Bus 2 routes, Within a 3-minute bus stop walk, No upper floor, City gas, Deposit ・ Key money unnecessary バストイレ別、バルコニー、エアコン、フローリング、室内洗濯置、シューズボックス、南向き、追焚機能浴室、洗面化粧台、押入、CATV、光ファイバー、即入居可、最上階、CATVインターネット、二人入居相談、収納1間半、バス2路線、バス停徒歩3分以内、上階無し、都市ガス、敷金・礼金不要 |
Property name 物件名 | | Rental housing of Mitaka City, Tokyo Kamirenjaku 8 Mitaka Station [Rental apartment ・ Apartment] information Property Details 東京都三鷹市上連雀8 三鷹駅の賃貸住宅[賃貸マンション・アパート]情報 物件詳細 | Transportation facilities 交通機関 | | JR Chuo Line / Mitaka bus 12 minutes (bus stop) doctor Hall walk 1 minute
JR Chuo Line / Musashisakai 15 minutes by bus (bus stop) doctor Hall walk 1 minute
JR Chuo Line / Kichijoji bus 19 minutes (bus stop) doctor Hall walk 1 minute JR中央線/三鷹 バス12分 (バス停)医師会館 歩1分
JR中央線/武蔵境 バス15分 (バス停)医師会館 歩1分
JR中央線/吉祥寺 バス19分 (バス停)医師会館 歩1分
| Floor plan details 間取り詳細 | | Sum 6 Hiroshi 6 LDK8 和6 洋6 LDK8 | Construction 構造 | | Rebar Con 鉄筋コン | Story 階建 | | 3rd floor / Three-story 3階/3階建 | Built years 築年月 | | August 1992 1992年8月 | Nonlife insurance 損保 | | The main 要 | Parking lot 駐車場 | | Site 15000 yen 敷地内15000円 | Move-in 入居 | | Immediately 即 | Trade aspect 取引態様 | | Mediation 仲介 | Property code 取り扱い店舗物件コード | | 13105848270003 13105848270003 | Total units 総戸数 | | 12 units 12戸 | Intermediate fee 仲介手数料 | | 57,750 yen 5.775万円 | Remarks 備考 | | 270m to Summit / Until Kojima 270m / Brokerage commissions 52.5%! We also saw "minimini.jp"! サミットまで270m/コジマまで270m/仲介手数料52.5%!『minimini.jp』も見てね! | Area information 周辺情報 | | Municipal Nampo 560m young leaves kindergarten to elementary school 710m Municipal Mitaka first junior high school until the (elementary school) (junior high school) (kindergarten ・ Nursery school) until 440m Summit (super) up to 270m Kojima (other) up to 270m Don ・ 890m until Quixote (shopping center) 市立南浦小学校(小学校)まで710m市立三鷹第一中学校(中学校)まで560m若葉幼稚園(幼稚園・保育園)まで440mサミット(スーパー)まで270mコジマ(その他)まで270mドン・キホーテ(ショッピングセンター)まで890m |
Building appearance建物外観 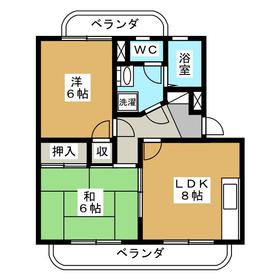
Living and room居室・リビング 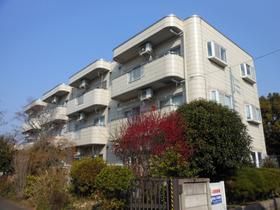
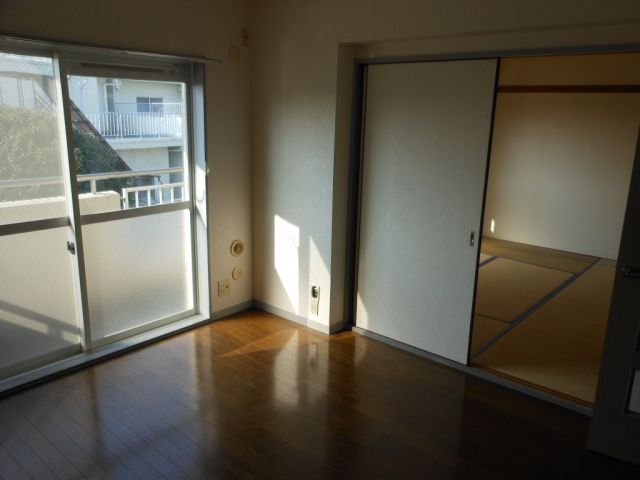 Sunny living
日当たり良好なリビング
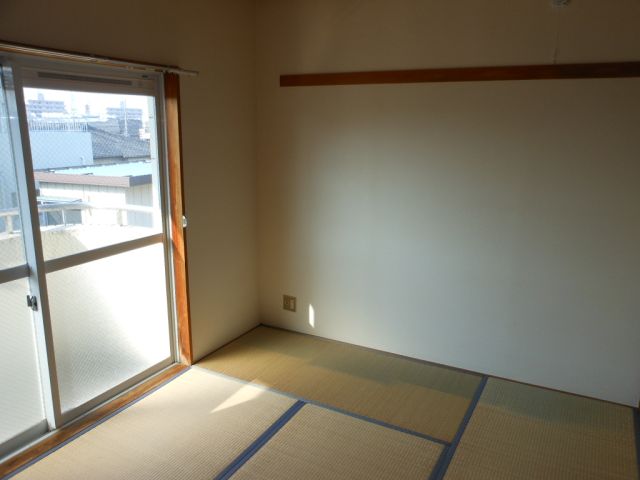 Japanese-style leisurely
和室でのんびり
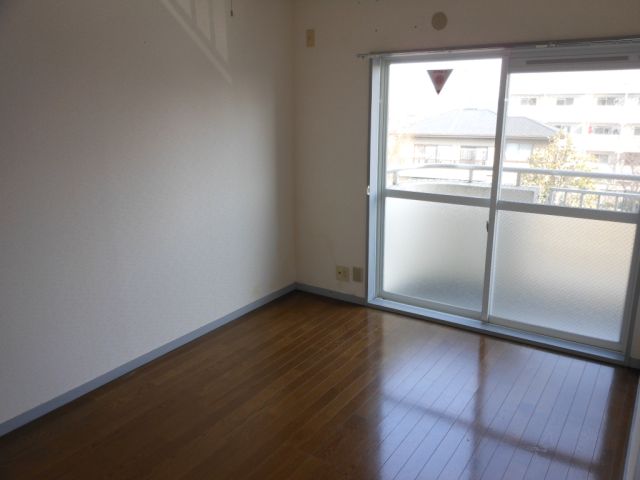 The north side of the Western-style in the bedroom
北側の洋室は寝室に
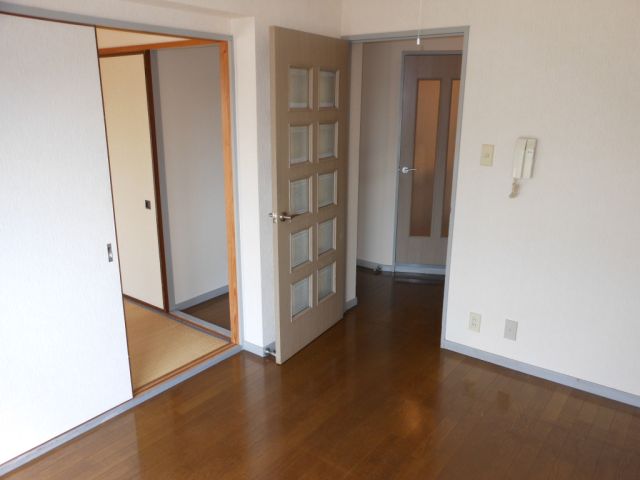 Good floor plan easy to use
使い勝手の良い間取り
Kitchenキッチン 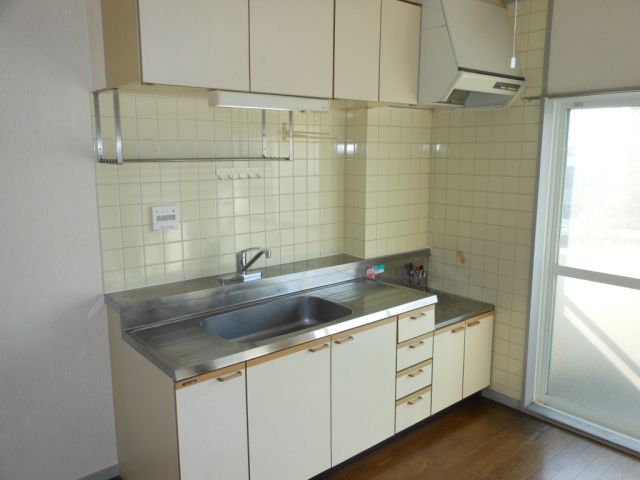 Bright kitchen, facing the south
南に面した明るいキッチン
Bathバス 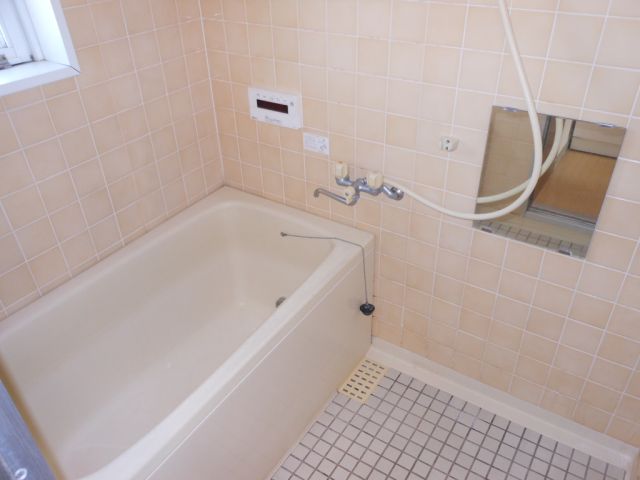 Bath with add-fired function there is a window
窓があるお風呂は追焚機能付
Toiletトイレ 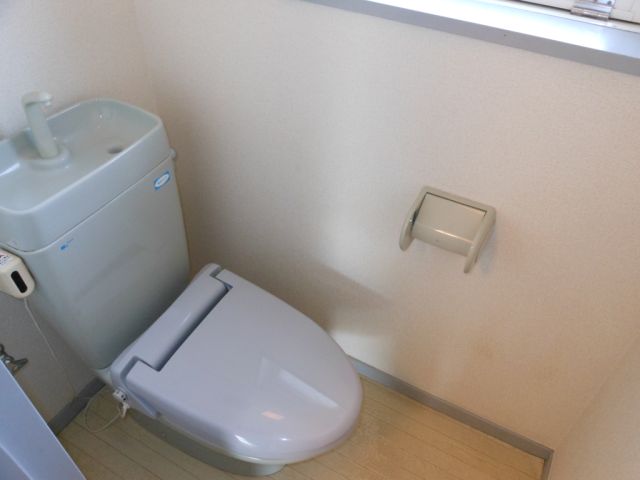 Ventilation good if there is a window in the toilet
トイレにも窓があって換気良好
Other room spaceその他部屋・スペース 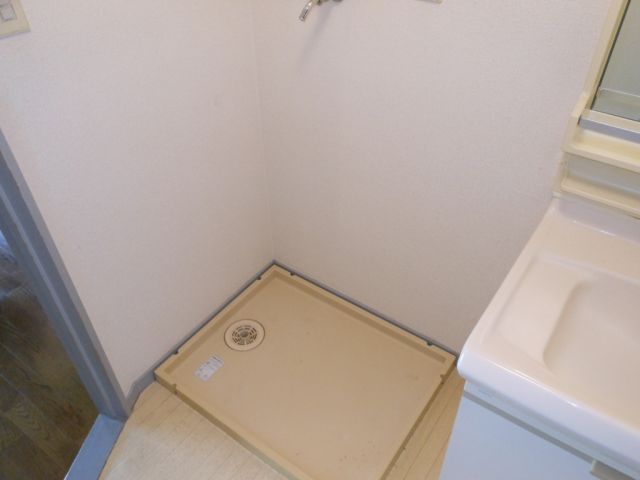 Indoor Laundry space
室内洗濯機スペース
Washroom洗面所 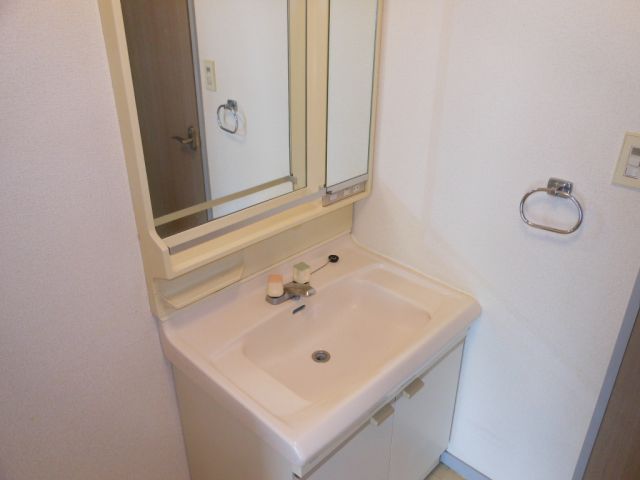 Undressing space and independent washbasin
脱衣スペース&独立洗面台
Balconyバルコニー 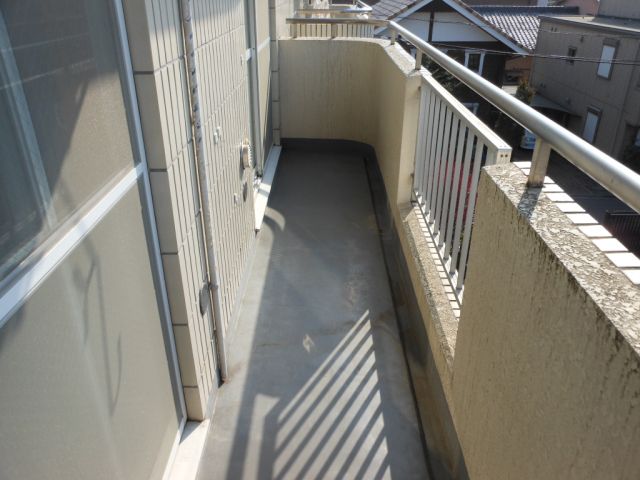 Wide ~ There veranda laundry dried Ease
広 ~ いベランダは洗濯干しラクラク
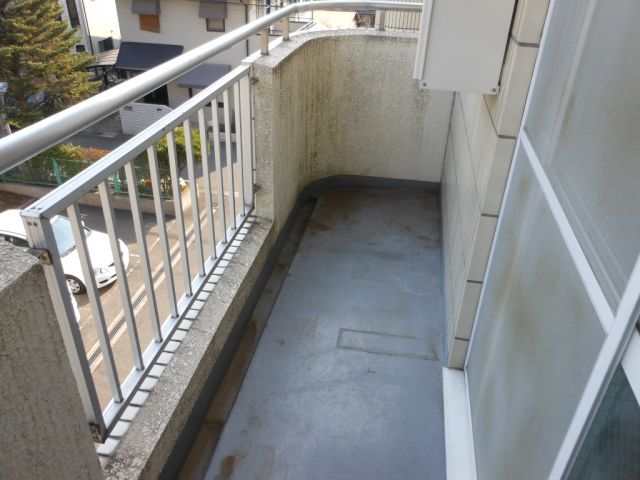 There are a whopping veranda is also on the north side
なんと北側にもベランダあります
Entrance玄関 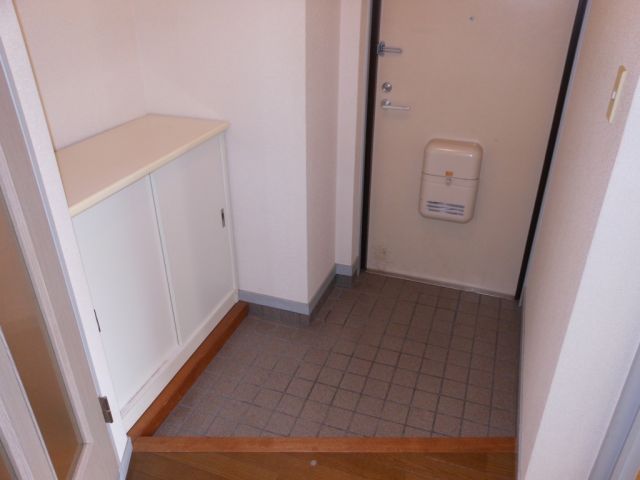 Spacious entrance with cupboard
広々した玄関は下駄箱付
Shopping centreショッピングセンター 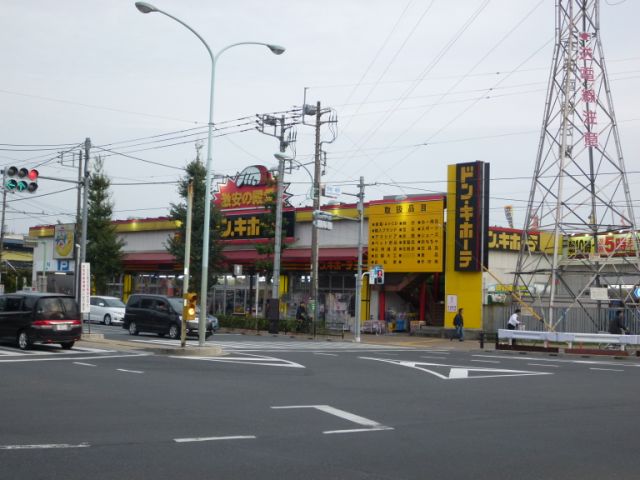 Don ・ 890m until Quixote (shopping center)
ドン・キホーテ(ショッピングセンター)まで890m
Supermarketスーパー 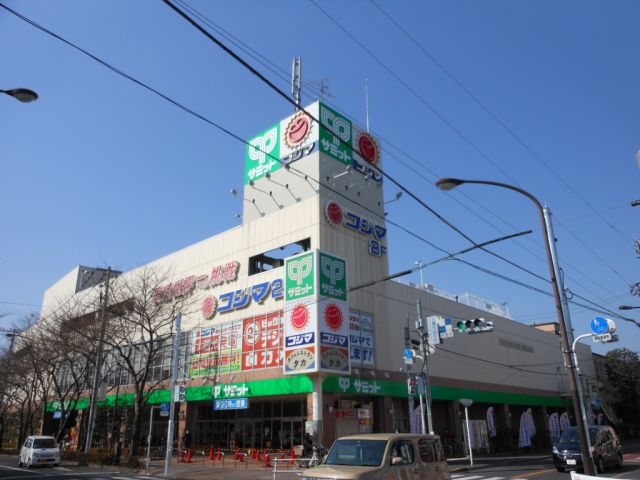 270m to Summit (super)
サミット(スーパー)まで270m
Junior high school中学校 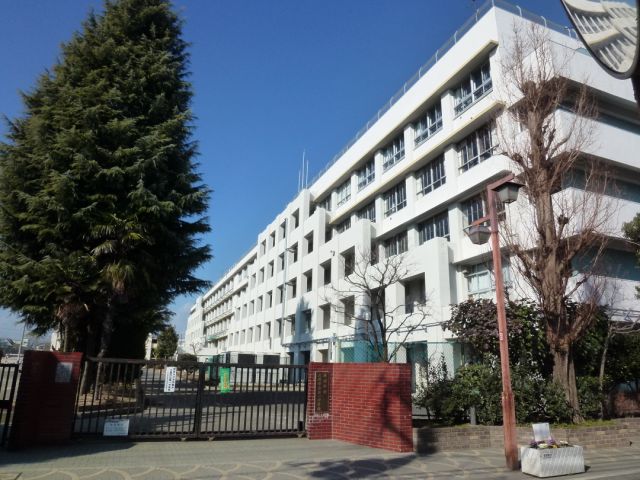 560m up to municipal Mitaka first junior high school (junior high school)
市立三鷹第一中学校(中学校)まで560m
Primary school小学校 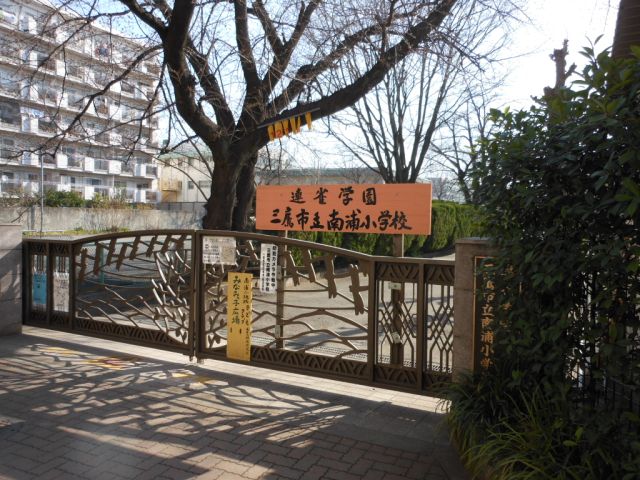 City Nampo to elementary school (elementary school) 710m
市立南浦小学校(小学校)まで710m
Kindergarten ・ Nursery幼稚園・保育園 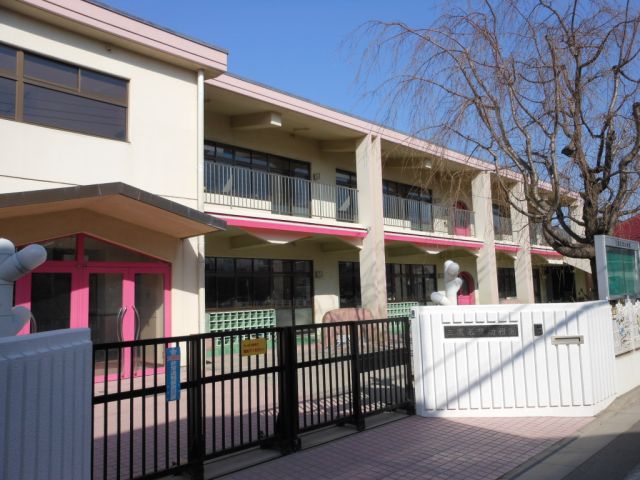 Wakaba kindergarten (kindergarten ・ 440m to the nursery)
若葉幼稚園(幼稚園・保育園)まで440m
Location
|




















