Rentals » Kanto » Tokyo » Mitaka City
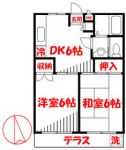 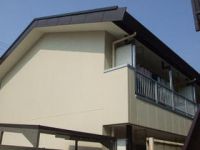
| Railroad-station 沿線・駅 | | JR Chuo Line / Musashisakai JR中央線/武蔵境 | Address 住所 | | Mitaka City, Tokyo Kamirenjaku 1 東京都三鷹市上連雀1 | Walk 徒歩 | | 8 minutes 8分 | Rent 賃料 | | 86,000 yen 8.6万円 | Management expenses 管理費・共益費 | | 2000 yen 2000円 | Key money 礼金 | | 86,000 yen 8.6万円 | Security deposit 敷金 | | 86,000 yen 8.6万円 | Floor plan 間取り | | 2DK 2DK | Occupied area 専有面積 | | 38.57 sq m 38.57m2 | Direction 向き | | South 南 | Type 種別 | | Apartment アパート | Year Built 築年 | | Built 25 years 築25年 | | Jupiter Heights ジュピターハイツ |
| Independent wash basin equipped to undressing room of independence 独立の脱衣室に独立洗面台完備 |
| Automatic hot water beam function at the touch of a button, Reheating function with bathroom ボタンひとつで自動お湯はり機能、追焚き機能付きバスルーム |
| Bus toilet by, Air conditioning, Gas stove correspondence, closet, Flooring, Yang per good, Shoe box, System kitchen, Facing south, Add-fired function bathroom, Dressing room, Seperate, Two-burner stove, Bicycle-parking space, closet, Immediate Available, A quiet residential area, top floor, Sorting, Deposit 1 month, 2 wayside Available, Flat to the station, terrace, Good view, Zenshitsuminami direction, Starting station, 2 Station Available, 3 station more accessible, Bus 2 routes, Station, Within a 10-minute walk station バストイレ別、エアコン、ガスコンロ対応、クロゼット、フローリング、陽当り良好、シューズボックス、システムキッチン、南向き、追焚機能浴室、脱衣所、洗面所独立、2口コンロ、駐輪場、押入、即入居可、閑静な住宅地、最上階、振分、敷金1ヶ月、2沿線利用可、駅まで平坦、テラス、眺望良好、全室南向き、始発駅、2駅利用可、3駅以上利用可、バス2路線、駅前、駅徒歩10分以内 |
Property name 物件名 | | Rental housing of Mitaka City, Tokyo Kamirenjaku 1 musashisakai [Rental apartment ・ Apartment] information Property Details 東京都三鷹市上連雀1 武蔵境駅の賃貸住宅[賃貸マンション・アパート]情報 物件詳細 | Transportation facilities 交通機関 | | JR Chuo Line / Musashisakai step 8 minutes
JR Chuo Line / Mitaka walk 16 minutes
Seibu Shinjuku Line / Tanashi 10 minutes by bus (bus stop) musashisakai stop walk 8 minutes JR中央線/武蔵境 歩8分
JR中央線/三鷹 歩16分
西武新宿線/田無 バス10分 (バス停)武蔵境駅停 歩8分
| Floor plan details 間取り詳細 | | Sum 6 Hiroshi 6 DK5 和6 洋6 DK5 | Construction 構造 | | Steel frame 鉄骨 | Story 階建 | | Second floor / 2-story 2階/2階建 | Built years 築年月 | | May 1989 1989年5月 | Nonlife insurance 損保 | | 20,000 yen two years 2万円2年 | Move-in 入居 | | Immediately 即 | Trade aspect 取引態様 | | Mediation 仲介 | Property code 取り扱い店舗物件コード | | 5491034 5491034 | Remarks 備考 | | Tairaya Corporation 650m until the (24-hour) / 450m to Seven-Eleven / ・ Western-style carpet (color may vary depending on the room) ・ たいらや(24時間営業)まで650m/セブンイレブンまで450m/・洋室じゅうたん(色はお部屋により異なります)・ | Area information 周辺情報 | | FamilyMart 700m up (convenience store) up to 750m skip shopping street (shopping center) to 680m Ito-Yokado (shopping center) ファミリーマート(コンビニ)まで750mすきっぷ通り商店街(ショッピングセンター)まで680mイトーヨーカドー(ショッピングセンター)まで700m |
Building appearance建物外観 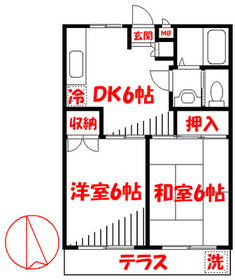
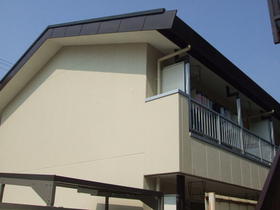
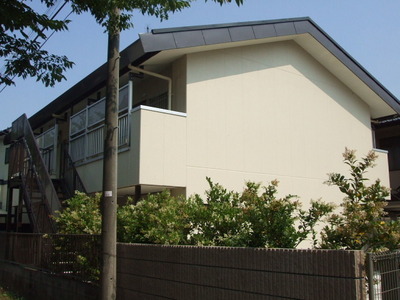 South-facing sunny
南向き日当り良好
Living and room居室・リビング 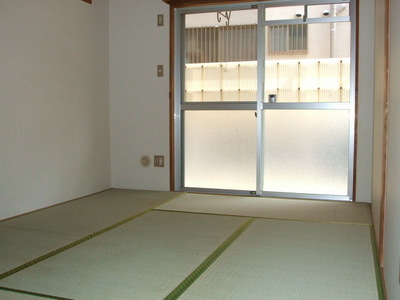 Japanese-style room 6 quires
和室6帖
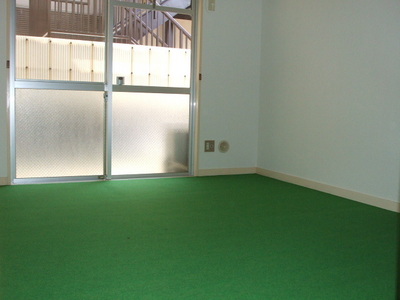 The color of the carpet is if different
じゅうたんの色は異なる場合あり
Kitchenキッチン 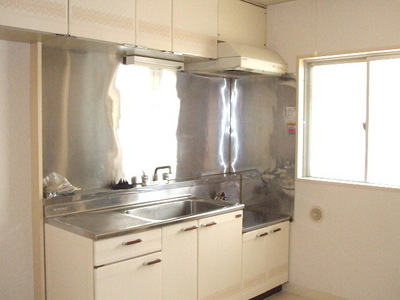 ☆ Two-burner gas stove installation Allowed ☆
☆2口ガスコンロ設置可☆
Bathバス 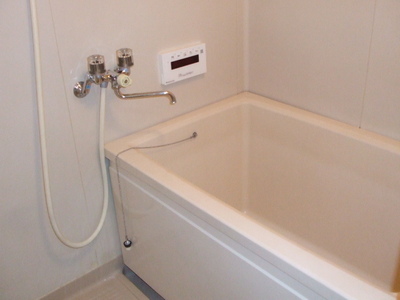 ☆ Reheating function with bus ☆
☆追い焚き機能付きバス☆
Toiletトイレ 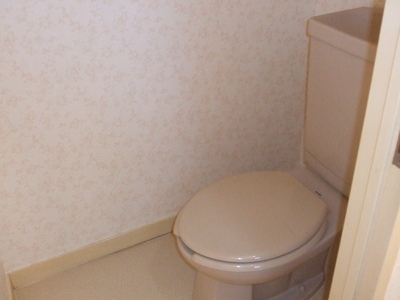 ☆ toilet ☆
☆トイレ☆
Receipt収納 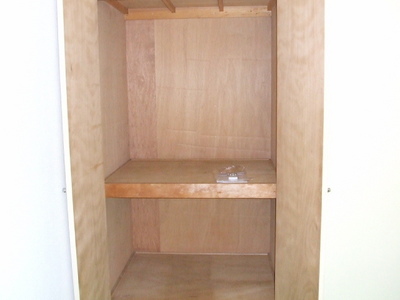 ☆ Western-style housing ☆
☆洋室の収納☆
Washroom洗面所 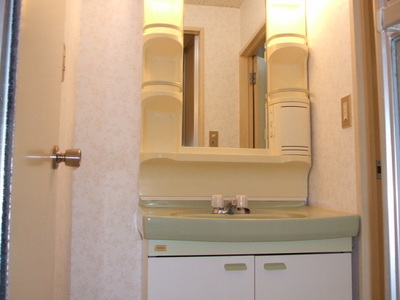 ☆ Independent wash basin ☆
☆独立洗面台☆
Other Equipmentその他設備 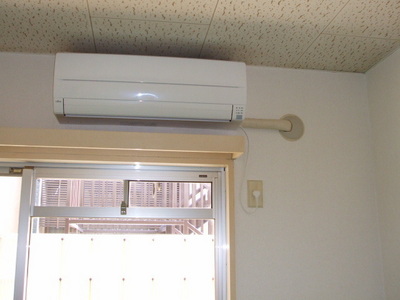 ☆ It is air-conditioned ☆
☆エアコン付きです☆
Other common areasその他共有部分 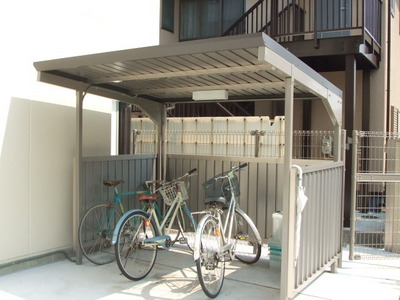 Bicycle-parking space
駐輪場
View眺望 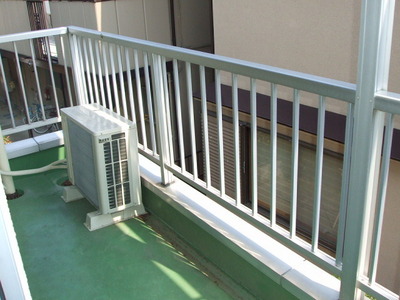 balcony ・ Laundry Area
バルコニー・洗濯機置場
Shopping centreショッピングセンター 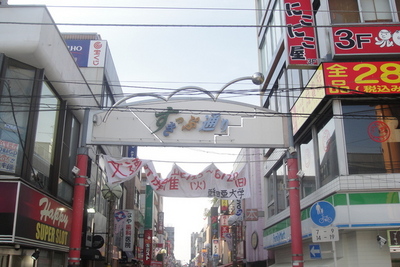 Skip shopping street until the (shopping center) 680m
すきっぷ通り商店街(ショッピングセンター)まで680m
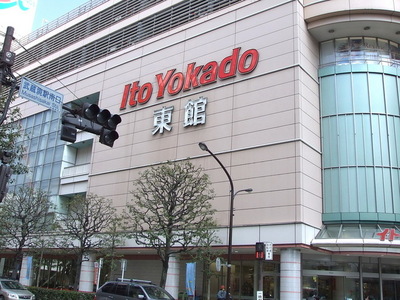 700m to Ito-Yokado (shopping center)
イトーヨーカドー(ショッピングセンター)まで700m
Convenience storeコンビニ 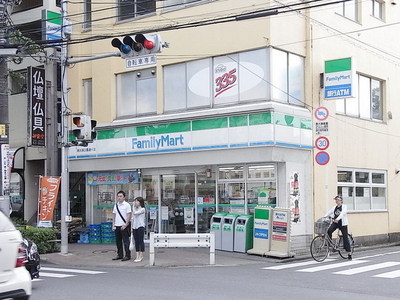 750m to Family Mart (convenience store)
ファミリーマート(コンビニ)まで750m
Location
|

















