Rentals » Kanto » Tokyo » Mitaka City
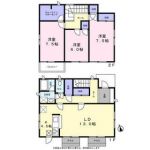 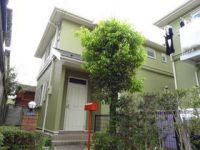
| Railroad-station 沿線・駅 | | JR Chuo Line / Kichijoji JR中央線/吉祥寺 | Address 住所 | | Mitaka City, Tokyo Mure 4 東京都三鷹市牟礼4 | Walk 徒歩 | | 20 min 20分 | Rent 賃料 | | 208,000 yen 20.8万円 | Security deposit 敷金 | | 208,000 yen 20.8万円 | Floor plan 間取り | | 3SLDK 3SLDK | Occupied area 専有面積 | | 101.02 sq m 101.02m2 | Direction 向き | | Southwest 南西 | Type 種別 | | Residential home 一戸建て | Year Built 築年 | | Built 15 years 築15年 | | Upright piano negotiable, Pets To consultation possible parking with detached. アップライトピアノ相談可、ぺット相談可の駐車場付き戸建。 |
| Each room 6 Pledge or more and with storage, Walk-in closet, Air conditioning 2 groups, 3-neck gas system Kitchen, Shampoo dresser, Back door, Counter Kitchen, Reheating function with bus, Accommodating six, etc. 各部屋6帖以上&収納付、ウォークインクローゼット、エアコン2基、3口ガスシステムキッチン、シャンプードレッサー、勝手口、カウンターキッチン、追い焚き機能付きバス、収納6箇所等 |
| Bus toilet by, balcony, Gas stove correspondence, closet, Flooring, Washbasin with shower, Indoor laundry location, Shoe box, System kitchen, Add-fired function bathroom, Corner dwelling unit, Dressing room, Seperate, Bicycle-parking space, A quiet residential area, Two-sided lighting, top floor, 3-neck over stove, Face-to-face kitchen, Parking one free, Otobasu, With grill, All room Western-style, Sorting, Walk-in closet, Southeast angle dwelling unit, Security shutters, Southwest angle dwelling unit, All living room flooring, Entrance hall, Private garden, Housing 1 between a half, Two air conditioning, LDK15 tatami mats or more, Maisonette, terrace, Window in the kitchen, The window in the bathroom, Shutter, 1 floor 1 dwelling unit, Double-glazing, South living, Entrance porch, Closet 3 places, All rooms facing southeast, Four direction room, Starting station, 3 station more accessible, 3 along the line more accessible, Within a 3-minute bus stop walk, The area occupied 30 square meters or more, Southwestward, South 4 rooms, All room 6 tatami mats or more, Back door, Window in washroom, Door to the washroom, South balcony, shutter, Entrance storage バストイレ別、バルコニー、ガスコンロ対応、クロゼット、フローリング、シャワー付洗面台、室内洗濯置、シューズボックス、システムキッチン、追焚機能浴室、角住戸、脱衣所、洗面所独立、駐輪場、閑静な住宅地、2面採光、最上階、3口以上コンロ、対面式キッチン、駐車場1台無料、オートバス、グリル付、全居室洋室、振分、ウォークインクロゼット、東南角住戸、防犯シャッター、南西角住戸、全居室フローリング、玄関ホール、専用庭、収納1間半、エアコン2台、LDK15畳以上、メゾネット、テラス、キッチンに窓、浴室に窓、雨戸、1フロア1住戸、複層ガラス、南面リビング、玄関ポーチ、クロゼット3ヶ所、全室東南向き、四方角部屋、始発駅、3駅以上利用可、3沿線以上利用可、バス停徒歩3分以内、専有面積30坪以上、南西向き、南面4室、全居室6畳以上、勝手口、洗面所に窓、洗面所にドア、南面バルコニー、シャッター、玄関収納 |
Property name 物件名 | | Rental housing of Mitaka City, Tokyo Mure 4 Kichijoji Station [Rental apartment ・ Apartment] information Property Details 東京都三鷹市牟礼4 吉祥寺駅の賃貸住宅[賃貸マンション・アパート]情報 物件詳細 | Transportation facilities 交通機関 | | JR Chuo Line / Kichijoji walk 20 minutes
Inokashira / Kichijoji walk 20 minutes
JR Chuo Line / Mitaka bus 10 minutes (bus stop) Japan radio before walk 3 minutes JR中央線/吉祥寺 歩20分
京王井の頭線/吉祥寺 歩20分
JR中央線/三鷹 バス10分 (バス停)日本無線前 歩3分
| Floor plan details 間取り詳細 | | Hiroshi 7.5 Hiroshi 7.5 Hiroshi 6 LDK17.5 closet 3 洋7.5 洋7.5 洋6 LDK17.5 納戸 3 | Construction 構造 | | Wooden 木造 | Story 階建 | | 1-2 floor / 2-story 1-2階/2階建 | Built years 築年月 | | March 1999 1999年3月 | Nonlife insurance 損保 | | The main 要 | Parking lot 駐車場 | | Free with 付無料 | Move-in 入居 | | Immediately 即 | Trade aspect 取引態様 | | Mediation 仲介 | Conditions 条件 | | Two people Available / Children Allowed / Pets Negotiable / Musical Instruments consultation / Office Unavailable 二人入居可/子供可/ペット相談/楽器相談/事務所利用不可 | Property code 取り扱い店舗物件コード | | 5562392 5562392 | Intermediate fee 仲介手数料 | | 1.05 months 1.05ヶ月 | Guarantor agency 保証人代行 | | Different guarantee fees by guarantee company use 必 guarantee company. For more information please contact us. 保証会社利用必 保証会社によって保証料が異なります。詳細はお問い合わせ下さい。 | In addition ほか初期費用 | | Total 15,800 yen (Breakdown: The key exchange 15,750 yen) 合計1.58万円(内訳:鍵交換1.575万円) | Remarks 備考 | | Inokashira Inokashirakoen walk 17 minutes / 420m until Inageya Mitaka Mure shop / 203m to Seven-Eleven Mitaka Mure 4-chome / Patrol management / CATV (BS, CS, DTB is not required subscription fee) 井の頭線井の頭公園駅徒歩17分/いなげや三鷹牟礼店まで420m/セブンイレブン三鷹牟礼4丁目店まで203m/巡回管理/CATV(BS、CS、地デジは視聴料不要) |
Building appearance建物外観 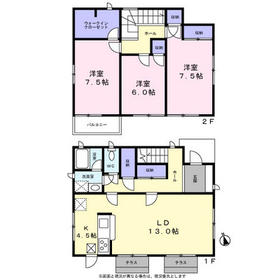
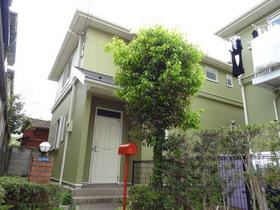
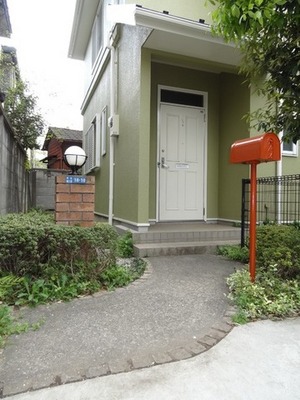 Entrance approach Partial.
玄関アプローチ部分。
Living and room居室・リビング 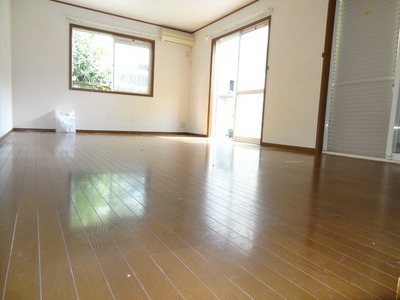 Living room bright and airy family reunion.
明るく開放的な家族団らんのリビングルーム。
Kitchenキッチン 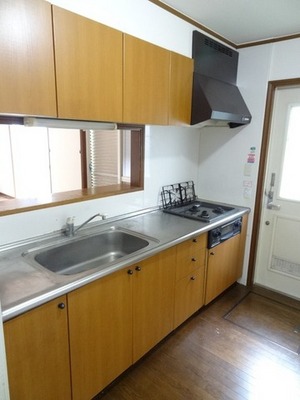 There is a back door, Spread of counter kitchen.
勝手口がある、広めのカウンターキッチン。
Bathバス 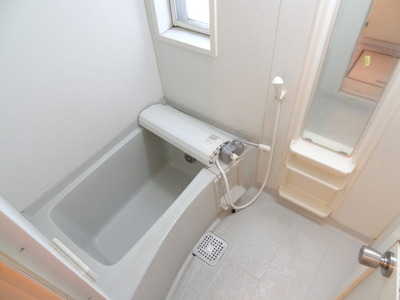 Spacious bathroom.
ゆったりバスルーム。
Toiletトイレ 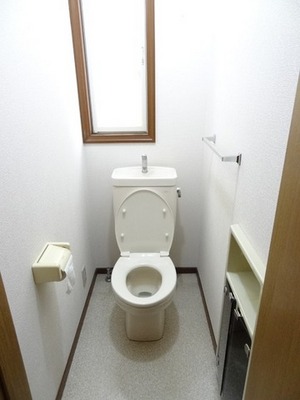 Toilet with a window.
窓付きのトイレ。
Receipt収納 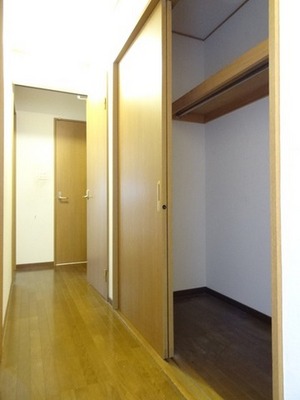 Entrance housed'm very large.
玄関収納はとても大きいんです。
Balconyバルコニー 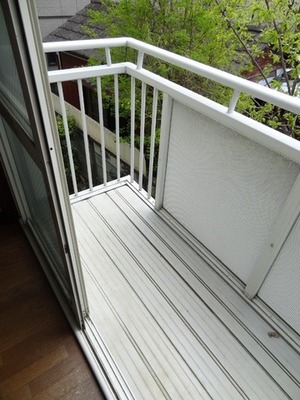 The second floor of the balcony.
二階のバルコニー。
Garden庭 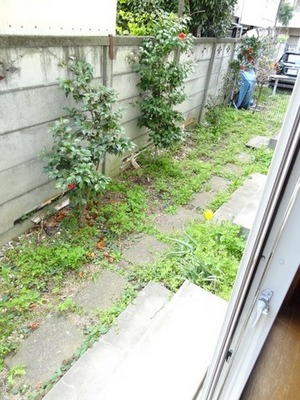 Let's realize the garden House for a dream.
夢の庭付き戸建てを実現しましょう。
Entrance玄関 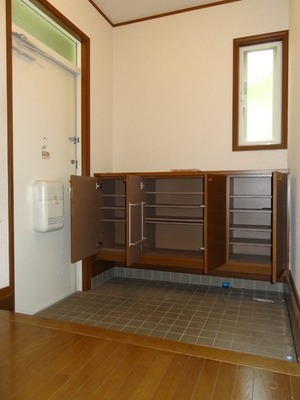 Wide entrance is reliable at the time of visitor.
広い玄関は来客時に頼もしい。
Parking lot駐車場 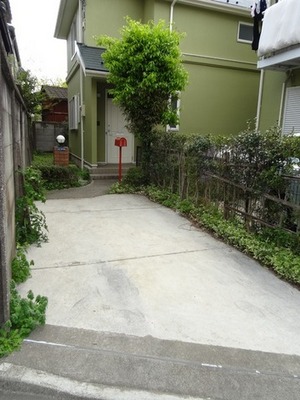 It is with a parking lot.
駐車場付です。
View眺望 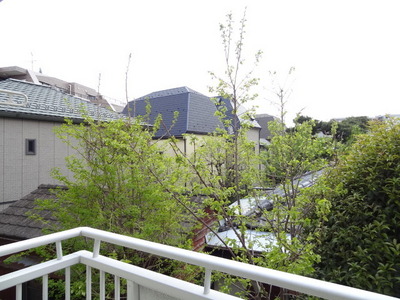 The view from the balcony.
バルコニーからの景色。
Location
|














