1993May
95,000 yen, 2DK, Second floor / 2-story, 40.1 sq m
Rentals » Kanto » Tokyo » Mitaka City
 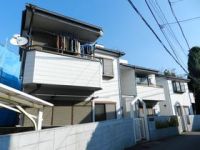
| Railroad-station 沿線・駅 | | Inokashira / Mitakadai 京王井の頭線/三鷹台 | Address 住所 | | Mitaka City, Tokyo Mure 1 東京都三鷹市牟礼1 | Walk 徒歩 | | 14 minutes 14分 | Rent 賃料 | | 95,000 yen 9.5万円 | Key money 礼金 | | 95,000 yen 9.5万円 | Security deposit 敷金 | | 95,000 yen 9.5万円 | Floor plan 間取り | | 2DK 2DK | Occupied area 専有面積 | | 40.1 sq m 40.1m2 | Direction 向き | | South 南 | Type 種別 | | Apartment アパート | Year Built 築年 | | Built 21 years 築21年 | | Royal City II ロイヤルシティII |
| 52.5% of the brokerage fee is rent, T-POINT attaches also. 仲介手数料が家賃の52.5%で、T-POINTも付きます。 |
| System is an easy-to-use floor plans of there wash basin in the kitchen. システムキッチンで洗面台ありの使いやすい間取りです。 |
| Bus toilet by, balcony, Flooring, Indoor laundry location, Shoe box, System kitchen, Facing south, Bathroom vanity, Two-burner stove, Bicycle-parking space, Immediate Available, top floor, Deposit 1 month, Bus 2 routes, City gas, Key money one month バストイレ別、バルコニー、フローリング、室内洗濯置、シューズボックス、システムキッチン、南向き、洗面化粧台、2口コンロ、駐輪場、即入居可、最上階、敷金1ヶ月、バス2路線、都市ガス、礼金1ヶ月 |
Property name 物件名 | | Rental housing of Mitaka City, Tokyo Mure 1 Mitakadai Station [Rental apartment ・ Apartment] information Property Details 東京都三鷹市牟礼1 三鷹台駅の賃貸住宅[賃貸マンション・アパート]情報 物件詳細 | Transportation facilities 交通機関 | | Inokashira / Mitakadai step 14 minutes
JR Chuo Line / Kichijoji bus 17 minutes (bus stop) estate center walk 4 minutes
JR Sobu Line / Kichijoji bus 17 minutes (bus stop) estate center walk 4 minutes 京王井の頭線/三鷹台 歩14分
JR中央線/吉祥寺 バス17分 (バス停)団地中央 歩4分
JR総武線/吉祥寺 バス17分 (バス停)団地中央 歩4分
| Floor plan details 間取り詳細 | | Sum 6 Hiroshi 6 DK7 和6 洋6 DK7 | Construction 構造 | | Wooden 木造 | Story 階建 | | Second floor / 2-story 2階/2階建 | Built years 築年月 | | May 1993 1993年5月 | Nonlife insurance 損保 | | The main 要 | Move-in 入居 | | Immediately 即 | Trade aspect 取引態様 | | Mediation 仲介 | Property code 取り扱い店舗物件コード | | 13000362160012 13000362160012 | Total units 総戸数 | | 8 units 8戸 | Intermediate fee 仲介手数料 | | 4.9875 yen 4.9875万円 | Remarks 備考 | | 220m to business super / 320m to Seven-Eleven 業務スーパーまで220m/セブンイレブンまで320m | Area information 周辺情報 | | Municipal Kitano Elementary School 1100m Kitano small school nursery until the (elementary school) up to 790m private Kokugakuin Kugayama junior high school (junior high school) (kindergarten ・ To nursery school) up to 700m business Super (Super) up to 220m Seven-Eleven (convenience store) 460m to 320m Co-op (super) 市立北野小学校(小学校)まで790m私立國學院大學久我山中学校(中学校)まで1100m北野小学童保育園(幼稚園・保育園)まで700m業務スーパー(スーパー)まで220mセブンイレブン(コンビニ)まで320mコープ(スーパー)まで460m |
Building appearance建物外観 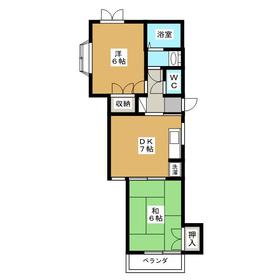
Living and room居室・リビング 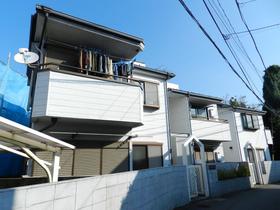
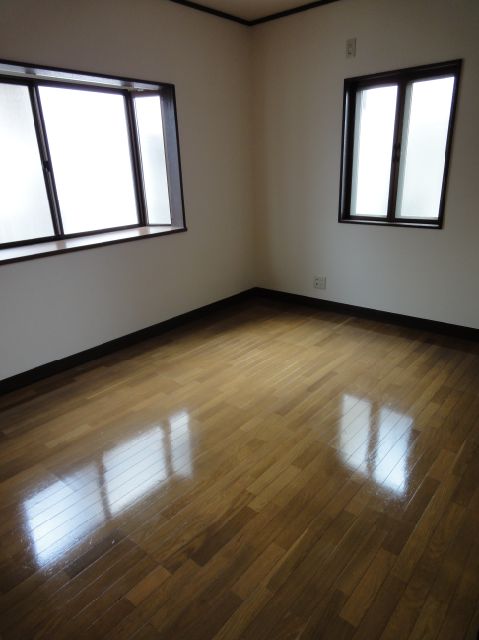 2 side lighting of the room
2面採光のお部屋
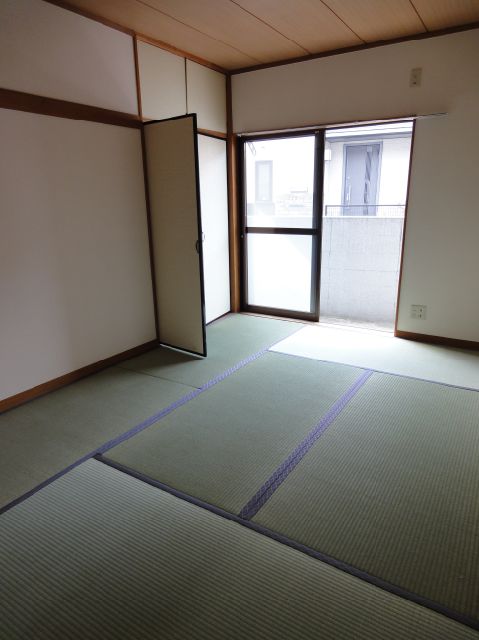 Japanese-style leisurely
和室でのんびり
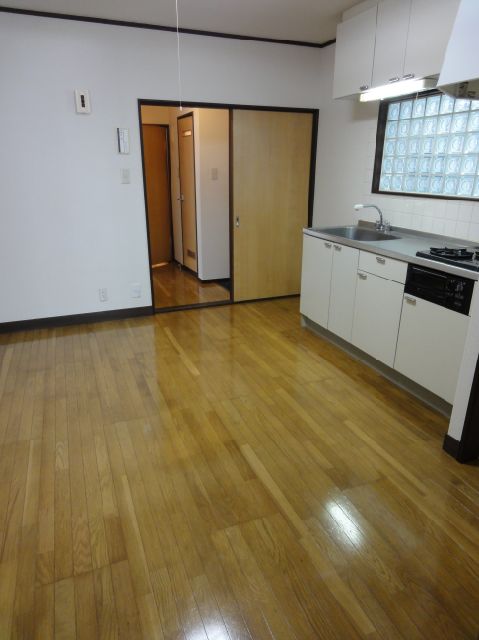 Dining kitchen
ダイニングキッチンです
Kitchenキッチン 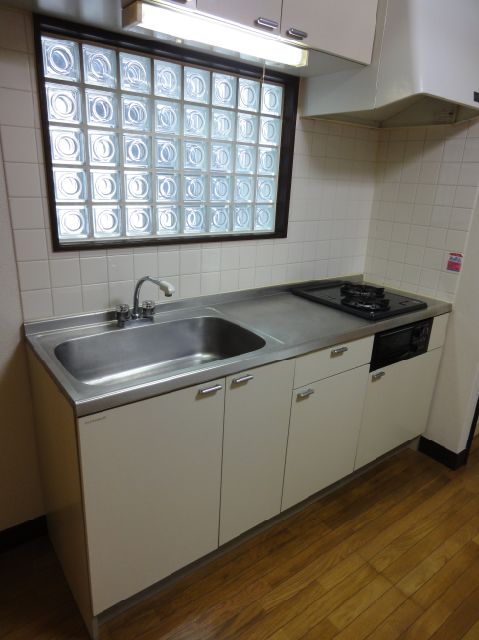 System Gasukitchin
システムガスキッチン
Bathバス 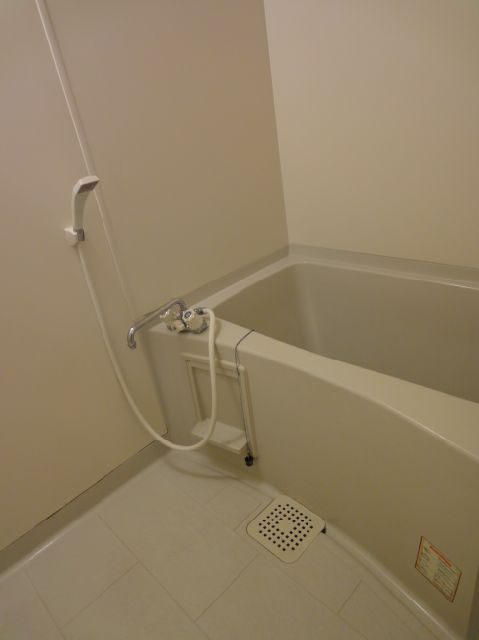 Bathing is here
お風呂はこちら
Toiletトイレ 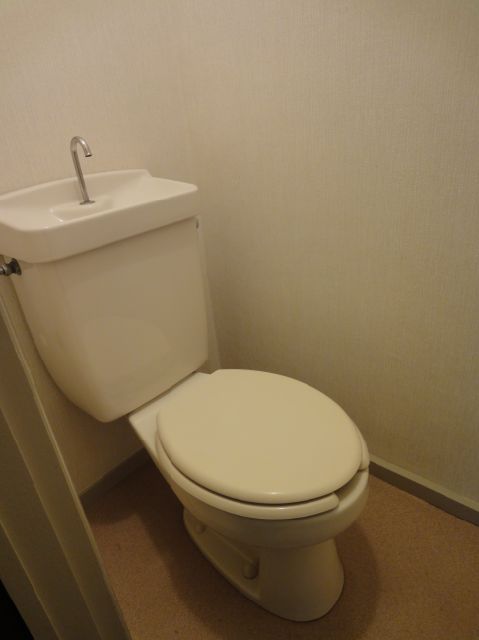 Toilet separate room
トイレ別室
Receipt収納 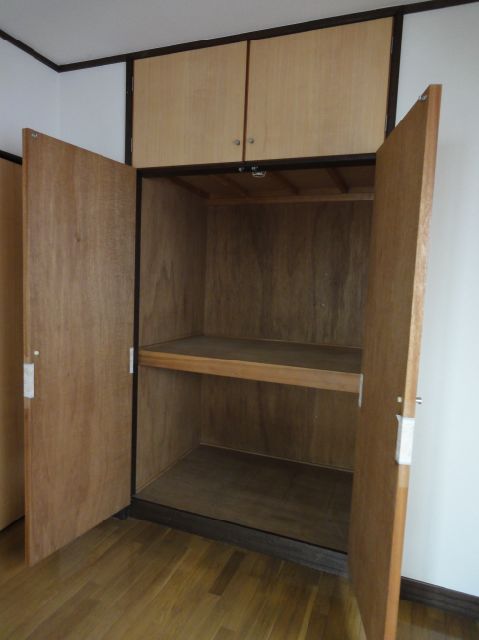 It is housed
収納です
Other room spaceその他部屋・スペース 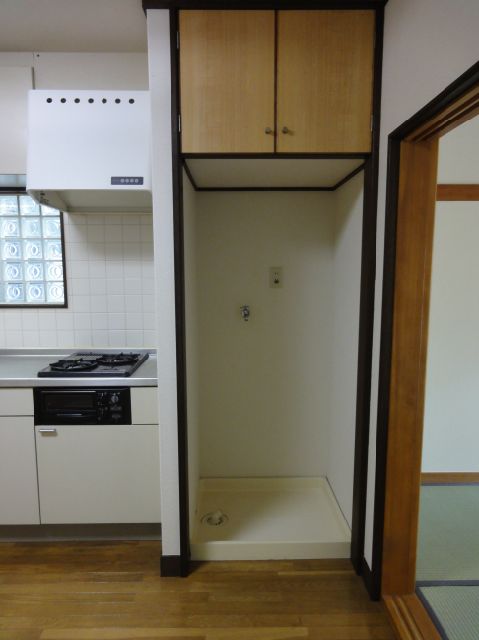 Washing machine Storage
洗濯機置き場
Washroom洗面所 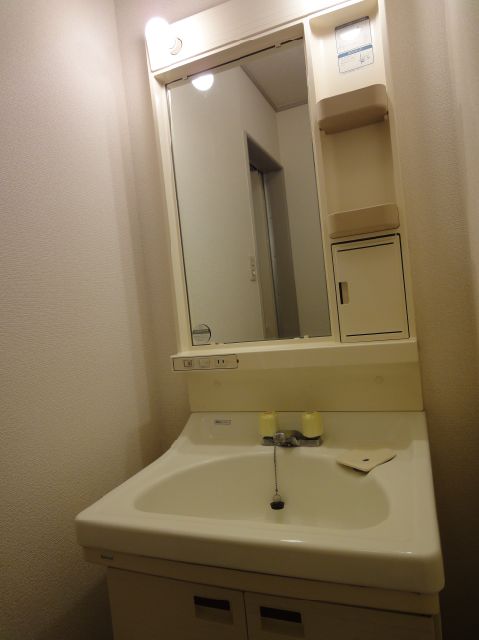 There washbasin
洗面台あります
Supermarketスーパー 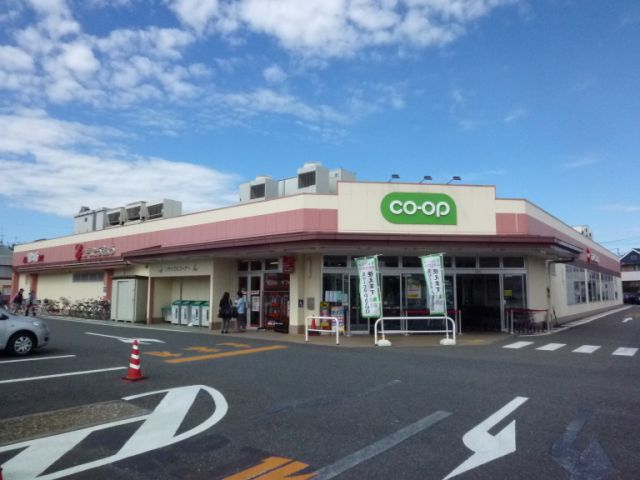 460m to the Co-op (super)
コープ(スーパー)まで460m
Convenience storeコンビニ 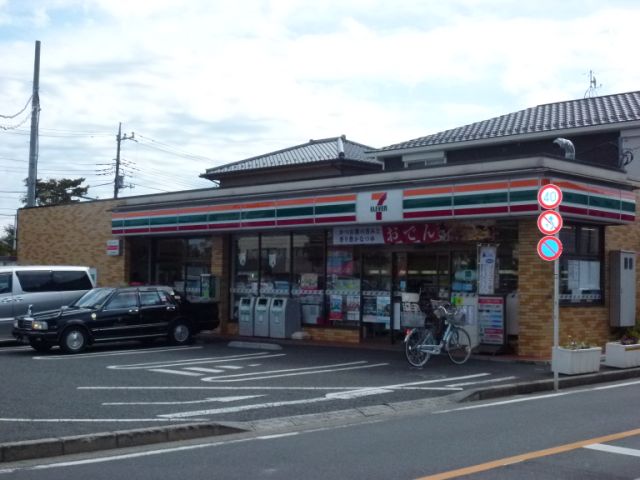 320m to Seven-Eleven (convenience store)
セブンイレブン(コンビニ)まで320m
Location
|














