1988March
113,000 yen, 2DK, Second floor / Three-story, 42.8 sq m
Rentals » Kanto » Tokyo » Mitaka City
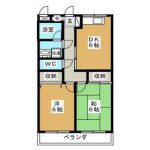 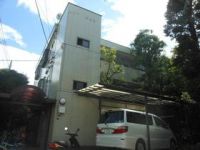
| Railroad-station 沿線・駅 | | JR Chuo Line / Mitaka JR中央線/三鷹 | Address 住所 | | Mitaka City, Tokyo Shimorenjaku 2 東京都三鷹市下連雀2 | Walk 徒歩 | | 18 minutes 18分 | Rent 賃料 | | 113,000 yen 11.3万円 | Management expenses 管理費・共益費 | | 2000 yen 2000円 | Key money 礼金 | | 113,000 yen 11.3万円 | Security deposit 敷金 | | 113,000 yen 11.3万円 | Floor plan 間取り | | 2DK 2DK | Occupied area 専有面積 | | 42.8 sq m 42.8m2 | Direction 向き | | South 南 | Type 種別 | | Mansion マンション | Year Built 築年 | | Built 26 years 築26年 | | Maison Akaragi メゾンあからぎ |
| Bus toilet by, balcony, Air conditioning, Flooring, Indoor laundry location, Shoe box, Facing south, Deposit 1 month, Two tenants consultation, 3 station more accessible, City gas, Year Available, Key money one month バストイレ別、バルコニー、エアコン、フローリング、室内洗濯置、シューズボックス、南向き、敷金1ヶ月、二人入居相談、3駅以上利用可、都市ガス、年内入居可、礼金1ヶ月 |
Property name 物件名 | | Rental housing of Mitaka City, Tokyo Shimorenjaku 2 Mitaka Station [Rental apartment ・ Apartment] information Property Details 東京都三鷹市下連雀2 三鷹駅の賃貸住宅[賃貸マンション・アパート]情報 物件詳細 | Transportation facilities 交通機関 | | JR Chuo Line / Mitaka walk 18 minutes
JR Chuo Line / Kichijoji walk 25 minutes
JR Sobu Line / Mitaka walk 18 minutes JR中央線/三鷹 歩18分
JR中央線/吉祥寺 歩25分
JR総武線/三鷹 歩18分
| Floor plan details 間取り詳細 | | Sum 6 Hiroshi 6 DK6.5 和6 洋6 DK6.5 | Construction 構造 | | Steel frame 鉄骨 | Story 階建 | | Second floor / Three-story 2階/3階建 | Built years 築年月 | | March 1988 1988年3月 | Nonlife insurance 損保 | | The main 要 | Move-in 入居 | | '14 Years mid-April '14年4月中旬 | Trade aspect 取引態様 | | Mediation 仲介 | Property code 取り扱い店舗物件コード | | 13000015248 13000015248 | Total units 総戸数 | | 9 units 9戸 | Intermediate fee 仲介手数料 | | 5.9325 yen 5.9325万円 | Remarks 備考 | | 200m to Super Tianchi / 640m to FamilyMart スーパーあまいけまで200m/ファミリーマートまで640m | Area information 周辺情報 | | City Fourth Elementary School 1400m Akane nursery up to 550m Municipal Mitaka first junior high school until the (elementary school) (junior high school) (kindergarten ・ 360m super Tianchi to nursery school) to (super) up to 200m Family Mart (convenience store) 520m to 640m Seven-Eleven (convenience store) 市立第四小学校(小学校)まで550m市立三鷹第一中学校(中学校)まで1400mあかね保育園(幼稚園・保育園)まで360mスーパーあまいけ(スーパー)まで200mファミリーマート(コンビニ)まで640mセブンイレブン(コンビニ)まで520m |
Building appearance建物外観 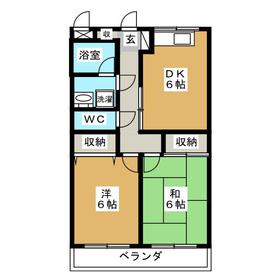
Living and room居室・リビング 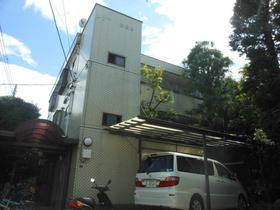
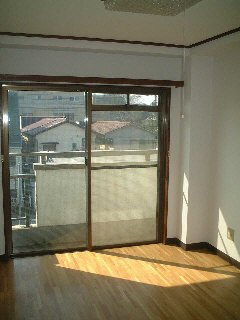 6 Pledge of Western-style.
6帖の洋室です。
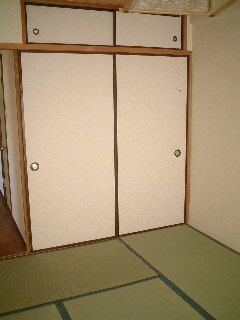 Japanese-style room to settle.
落ち着く和室。
Kitchenキッチン 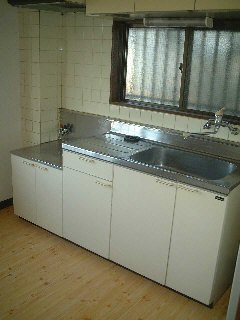 Spread of Gasukitchin.
広めのガスキッチン。
Bathバス 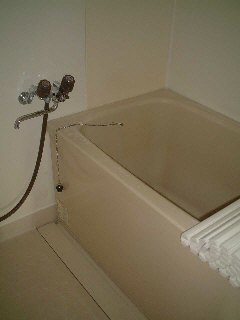 Bathroom is.
浴室です。
Receipt収納 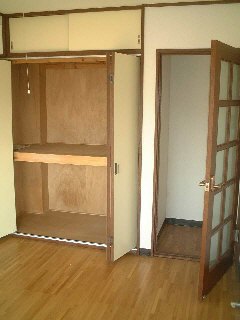 It is storage space.
収納スペースです。
Washroom洗面所 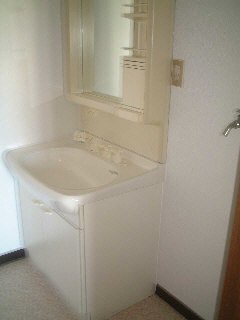 Independent basin and Laundry Area.
独立洗面と洗濯機置場。
Supermarketスーパー 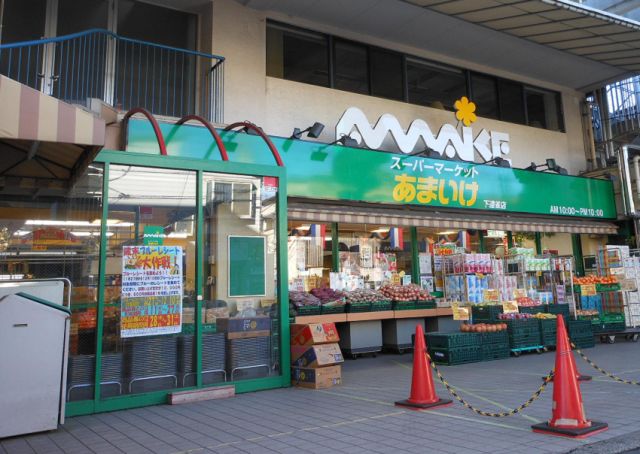 200m to Super Tianchi (Super)
スーパーあまいけ(スーパー)まで200m
Convenience storeコンビニ 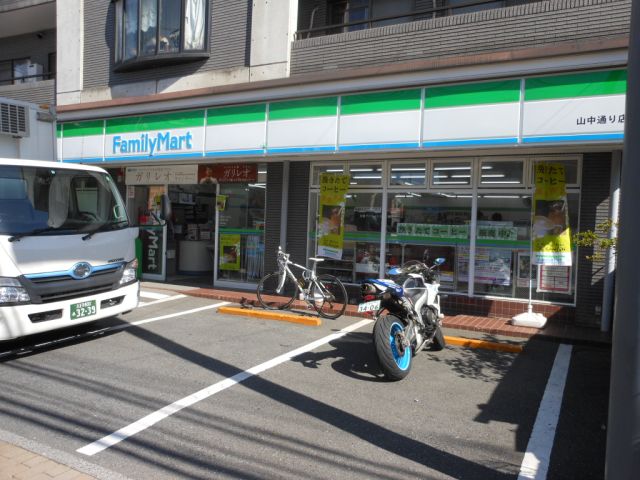 640m to Family Mart (convenience store)
ファミリーマート(コンビニ)まで640m
Junior high school中学校 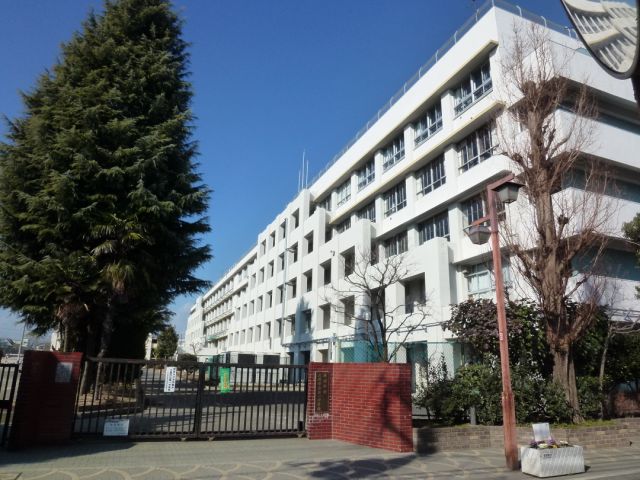 1400m to Municipal Mitaka first junior high school (junior high school)
市立三鷹第一中学校(中学校)まで1400m
Primary school小学校 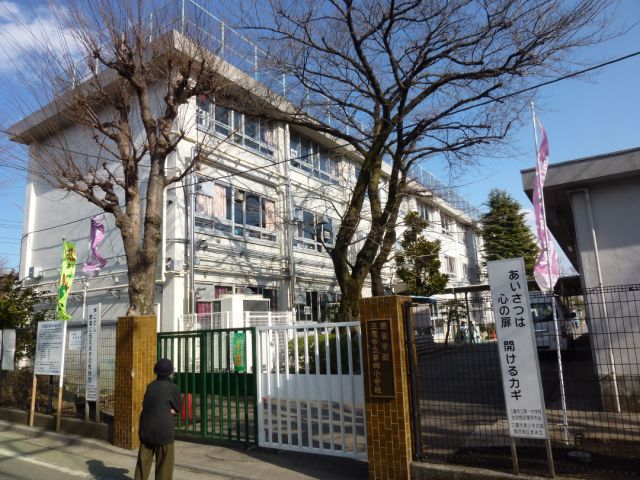 Municipal fourth elementary school to (elementary school) 550m
市立第四小学校(小学校)まで550m
Location
|













