Rentals » Kanto » Tokyo » Mitaka City
 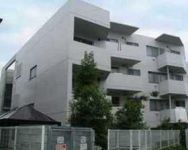
| Railroad-station 沿線・駅 | | Keio Line / Chofu 京王線/調布 | Address 住所 | | Mitaka City, Tokyo Osawa 4 東京都三鷹市大沢4 | Walk 徒歩 | | 18 minutes 18分 | Rent 賃料 | | 112,000 yen 11.2万円 | Management expenses 管理費・共益費 | | 8000 yen 8000円 | Key money 礼金 | | 112,000 yen 11.2万円 | Security deposit 敷金 | | 112,000 yen 11.2万円 | Floor plan 間取り | | 2LDK 2LDK | Occupied area 専有面積 | | 54.72 sq m 54.72m2 | Direction 向き | | Southwest 南西 | Type 種別 | | Mansion マンション | Year Built 築年 | | Built 14 years 築14年 | | Premiere プルミエール |
| LDK13.6 Pledge ・ 3-neck system Kitchen ・ Reheating function LDK13.6帖・3口システムキッチン・追い焚き機能 |
| Convenience store 120m ・ Family restaurant 200m ・ Elementary School 800m コンビニ120m・ファミレス200m・小学校800m |
| Bus toilet by, Air conditioning, Gas stove correspondence, closet, Flooring, Washbasin with shower, TV interphone, auto lock, Indoor laundry location, Yang per good, Shoe box, System kitchen, Add-fired function bathroom, Corner dwelling unit, Dressing room, Elevator, Seperate, Bicycle-parking space, CATV, Optical fiber, Immediate Available, A quiet residential area, Two-sided lighting, 3-neck over stove, Otobasu, With grill, Sorting, Single person consultation, Deposit 1 month, Two tenants consultation, Bike shelter, Two-sided balcony, Entrance hall, 2 wayside Available, Net private line, Flat to the station, 2 Station Available, 3 station more accessible, Within a 3-minute bus stop walk, Southwestward, LDK12 tatami mats or more バストイレ別、エアコン、ガスコンロ対応、クロゼット、フローリング、シャワー付洗面台、TVインターホン、オートロック、室内洗濯置、陽当り良好、シューズボックス、システムキッチン、追焚機能浴室、角住戸、脱衣所、エレベーター、洗面所独立、駐輪場、CATV、光ファイバー、即入居可、閑静な住宅地、2面採光、3口以上コンロ、オートバス、グリル付、振分、単身者相談、敷金1ヶ月、二人入居相談、バイク置場、2面バルコニー、玄関ホール、2沿線利用可、ネット専用回線、駅まで平坦、2駅利用可、3駅以上利用可、バス停徒歩3分以内、南西向き、LDK12畳以上 |
Property name 物件名 | | Rental housing of Mitaka City, Tokyo Osawa 4 Chofu Station [Rental apartment ・ Apartment] information Property Details 東京都三鷹市大沢4 調布駅の賃貸住宅[賃貸マンション・アパート]情報 物件詳細 | Transportation facilities 交通機関 | | Keio Line / Chofu walk 18 minutes
JR Chuo Line / Kichijoji bus 26 minutes (bus stop) Gotozaka walk 1 minute
Keio Line / West Chofu walk 18 minutes 京王線/調布 歩18分
JR中央線/吉祥寺 バス26分 (バス停)御塔坂 歩1分
京王線/西調布 歩18分
| Floor plan details 間取り詳細 | | Sum 4.5 Hiroshi 6 LDK13.6 和4.5 洋6 LDK13.6 | Construction 構造 | | Rebar Con 鉄筋コン | Story 階建 | | 3rd floor / 4-story 3階/4階建 | Built years 築年月 | | September 2000 2000年9月 | Nonlife insurance 損保 | | 20,000 yen two years 2万円2年 | Parking lot 駐車場 | | Neighborhood 100m13650 yen 近隣100m13650円 | Move-in 入居 | | Immediately 即 | Trade aspect 取引態様 | | Mediation 仲介 | Conditions 条件 | | Single person Allowed / Two people Available / Children Allowed 単身者可/二人入居可/子供可 | Property code 取り扱い店舗物件コード | | 6044228 6044228 | Guarantor agency 保証人代行 | | Guarantee company use 必 ROOD ID Initial 40% After the second year ¥ 8,000 保証会社利用必 ROOD ID 初回40% 2年目以降¥8,000 | Remarks 備考 | | 120m to Seven / 200m to Big Boy / LDK13.6 Pledge ・ 3-neck system Kitchen ・ Reheating function セブンまで120m/ビッグボーイまで200m/LDK13.6帖・3口システムキッチン・追い焚き機能 | Area information 周辺情報 | | Parco 1300m until the (shopping center) 700m Chofu City Hall until until 1000m Jindai Botanical Park (park) (office) until 1400m Iino hospital (hospital) パルコ(ショッピングセンター)まで1000m神代植物公園(公園)まで700m調布市役所(役所)まで1400m飯野病院(病院)まで1300m |
Building appearance建物外観 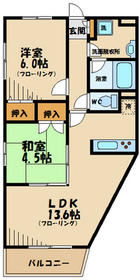
Living and room居室・リビング 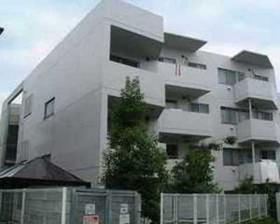
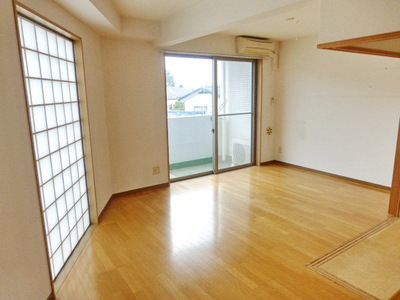 living
リビング
Kitchenキッチン 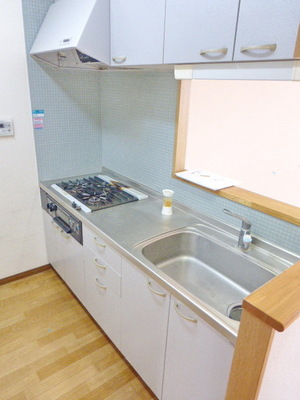 System kitchen
システムキッチン
Bathバス 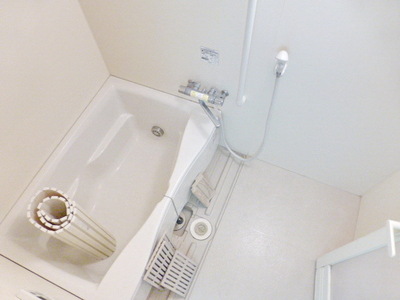 Bathroom
バスルーム
Toiletトイレ 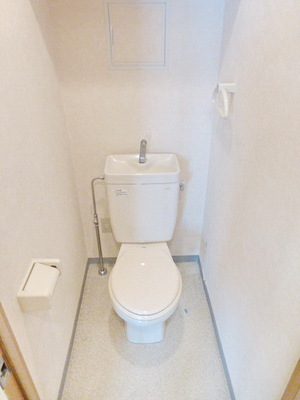 toilet
トイレ
Receipt収納 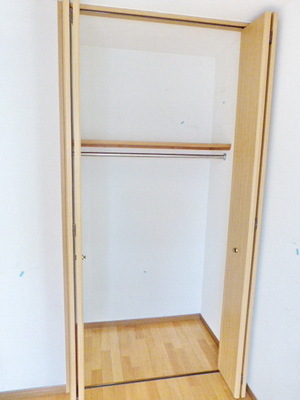 closet
クローゼット
Other room spaceその他部屋・スペース 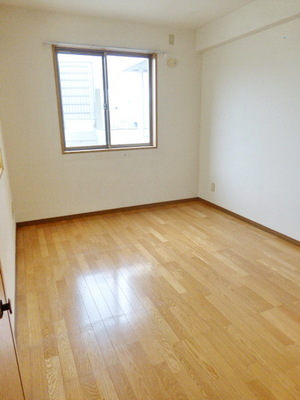 Western style room
洋室
Washroom洗面所 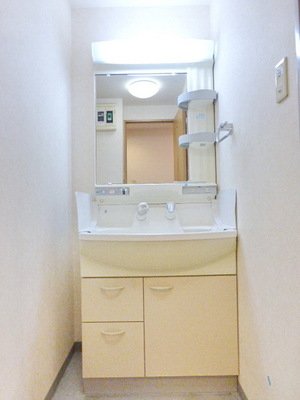 Independent wash basin
独立洗面台
Other Equipmentその他設備 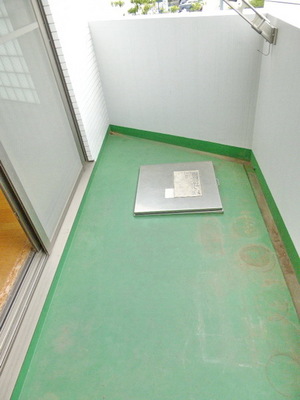 balcony
バルコニー
Entrance玄関 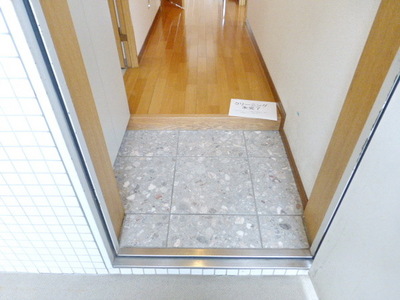 Entrance
玄関
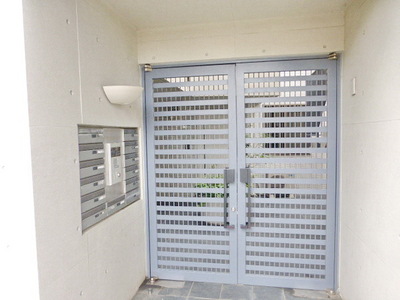 Auto-lock equipped
オートロック完備
Other common areasその他共有部分 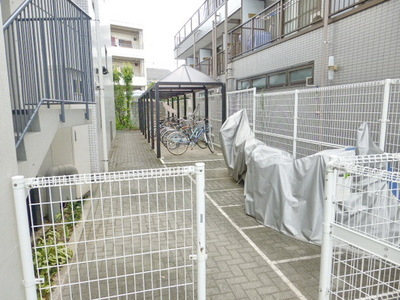 Covered parking lot
屋根付き駐輪場
Shopping centreショッピングセンター 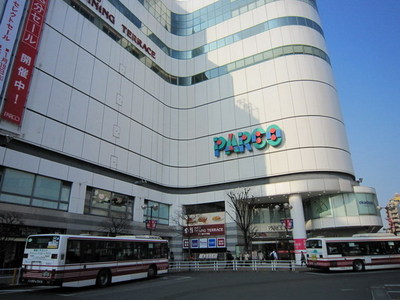 1000m to Parco (shopping center)
パルコ(ショッピングセンター)まで1000m
Hospital病院 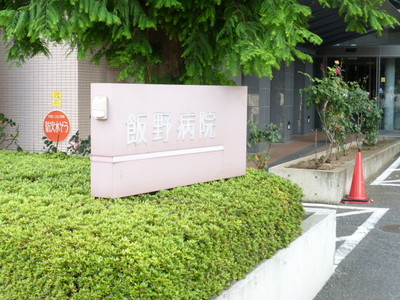 1300m to Iino hospital (hospital)
飯野病院(病院)まで1300m
Government office役所 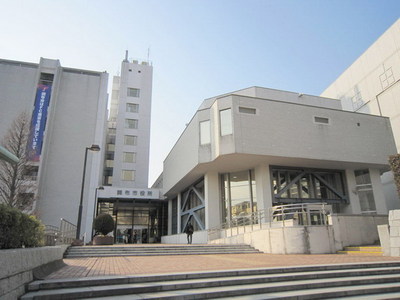 Chofu 1400m up to City Hall (government office)
調布市役所(役所)まで1400m
Park公園 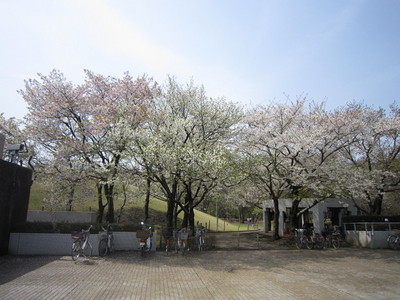 700m to Jindai Botanical Park (park)
神代植物公園(公園)まで700m
Location
|


















