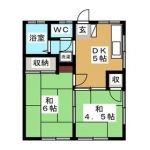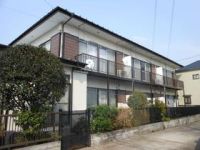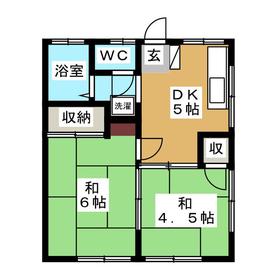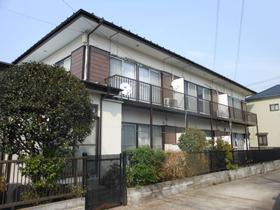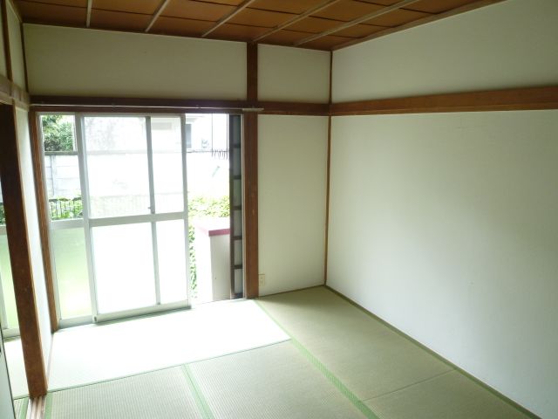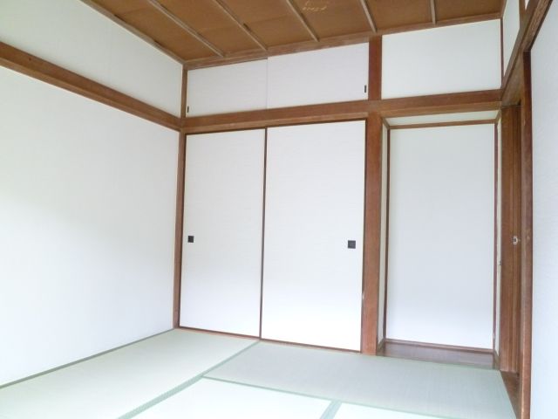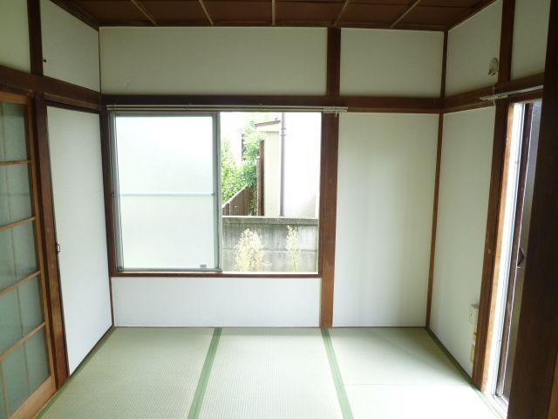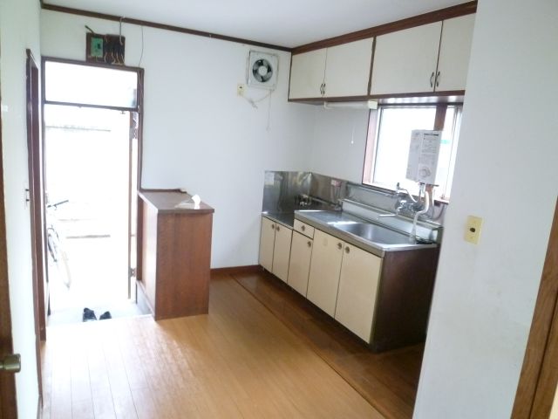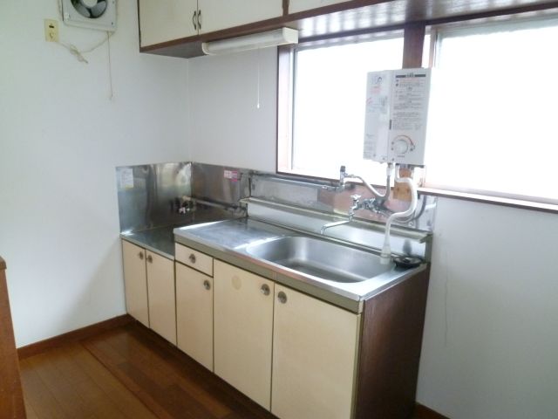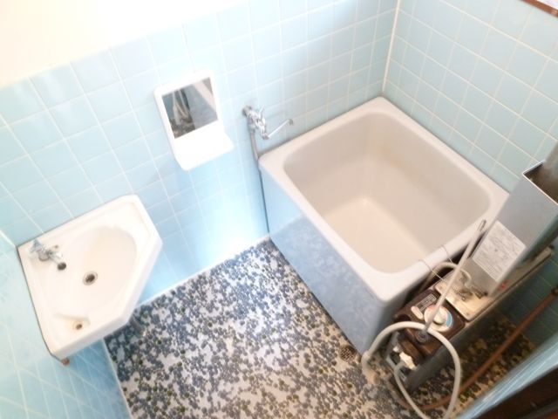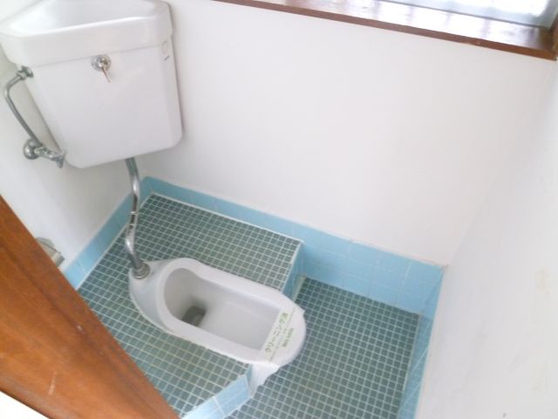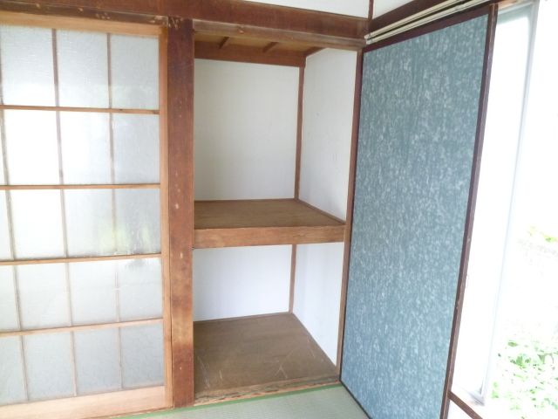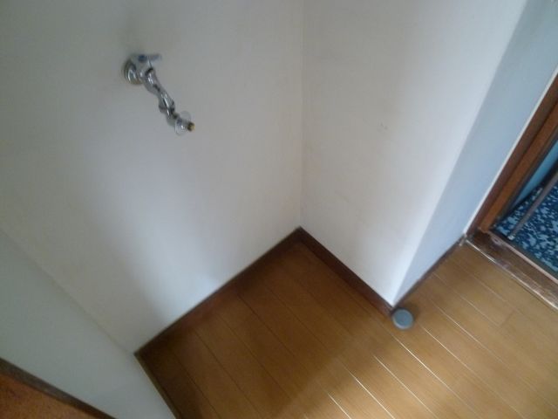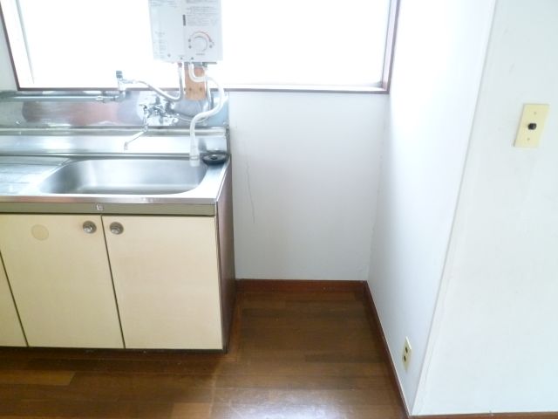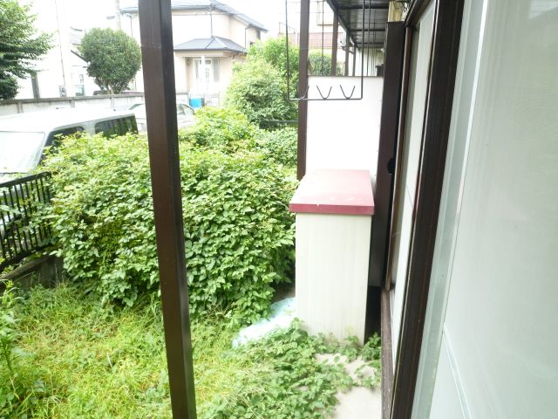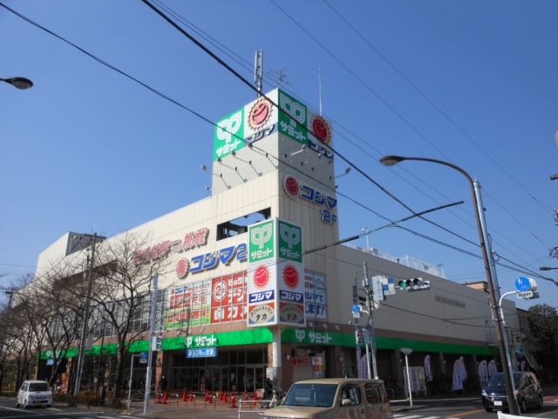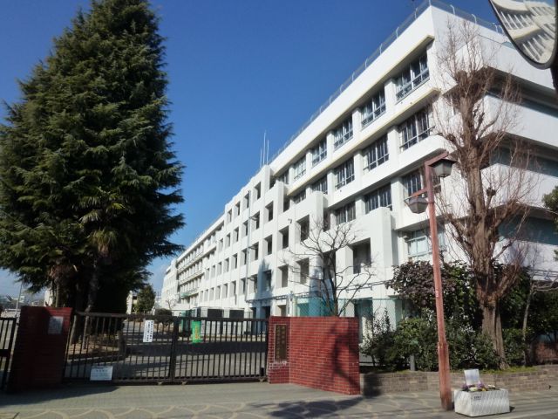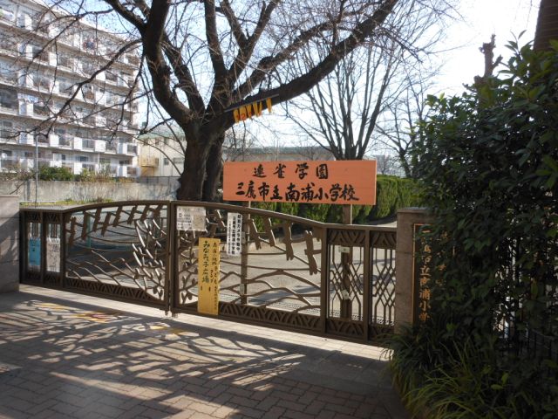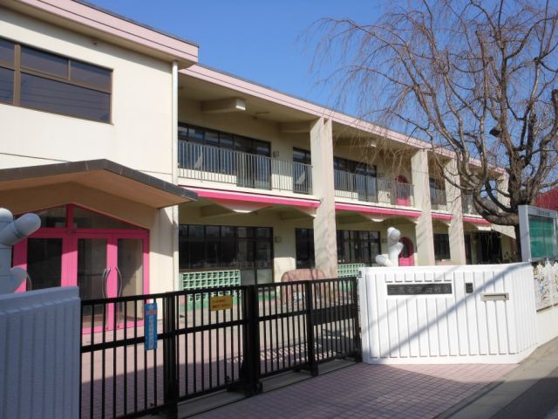|
Railroad-station 沿線・駅 | | JR Chuo Line / Mitaka JR中央線/三鷹 |
Address 住所 | | Mitaka City, Tokyo Kamirenjaku 8 東京都三鷹市上連雀8 |
Bus バス | | 10 minutes 10分 |
Walk 徒歩 | | 5 minutes 5分 |
Rent 賃料 | | 58,000 yen 5.8万円 |
Management expenses 管理費・共益費 | | 500 yen 500円 |
Floor plan 間取り | | 2DK 2DK |
Occupied area 専有面積 | | 34.65 sq m 34.65m2 |
Direction 向き | | South 南 |
Type 種別 | | Apartment アパート |
Year Built 築年 | | Built 42 years 築42年 |
|
Kiyoshisho
聖荘
|
|
Brokerage commissions of this property is 50% of the rent (excluding tax) T- point grant
この物件の仲介手数料は家賃の50%(税別)T-ポイント付与
|
|
Facing south at the corner room, It is a two-sided lighting. It is 350m to super. Each room there is in the storage space. kitchen ・ bathroom ・ There is a window in the toilet.
南向きで角部屋、2面採光です。スーパーまで350mです。各部屋に収納スペースがあります。キッチン・浴室・トイレに窓があります。
|
|
Bus toilet by, Air conditioning, Indoor laundry location, Shoe box, Facing south, Corner dwelling unit, Immediate Available, Two tenants consultation, Bus 2 routes, City gas, Deposit ・ Key money unnecessary
バストイレ別、エアコン、室内洗濯置、シューズボックス、南向き、角住戸、即入居可、二人入居相談、バス2路線、都市ガス、敷金・礼金不要
|
Property name 物件名 | | Rental housing of Mitaka City, Tokyo Kamirenjaku 8 Mitaka Station [Rental apartment ・ Apartment] information Property Details 東京都三鷹市上連雀8 三鷹駅の賃貸住宅[賃貸マンション・アパート]情報 物件詳細 |
Transportation facilities 交通機関 | | JR Chuo Line / Mitaka bus 10 minutes (bus stop) Kamirenjaku 8-chome, walk 5 minutes
JR Chuo Line / Kichijoji bus 17 minutes (bus stop) Kamirenjaku 8-chome, walk 5 minutes
JR Chuo Line / Musashisakai bus 19 minutes (bus stop) Kamirenjaku 8-chome, walk 5 minutes JR中央線/三鷹 バス10分 (バス停)上連雀8丁目 歩5分
JR中央線/吉祥寺 バス17分 (バス停)上連雀8丁目 歩5分
JR中央線/武蔵境 バス19分 (バス停)上連雀8丁目 歩5分
|
Floor plan details 間取り詳細 | | Sum 6 sum 4.5 DK5 和6 和4.5 DK5 |
Construction 構造 | | Wooden 木造 |
Story 階建 | | 1st floor / 2-story 1階/2階建 |
Built years 築年月 | | January 1973 1973年1月 |
Nonlife insurance 損保 | | The main 要 |
Move-in 入居 | | Immediately 即 |
Trade aspect 取引態様 | | Mediation 仲介 |
Property code 取り扱い店舗物件コード | | 13000890500007 13000890500007 |
Total units 総戸数 | | 6 units 6戸 |
Intermediate fee 仲介手数料 | | 31,320 yen 3.132万円 |
In addition ほか初期費用 | | Total 68,400 yen (Breakdown: interior construction cost ¥ 68,386) 合計6.84万円(内訳:内装工事費 68386円) |
Remarks 備考 | | 560m to Seven-Eleven / 350m to Summit / I look brokerage fees 50% (excluding tax) "minimini.jp" also! セブンイレブンまで560m/サミットまで350m/仲介手数料50%(税別)『minimini.jp』も見てね! |
Area information 周辺情報 | | Municipal Nampo 630m young leaves kindergarten to elementary school 730m Municipal Mitaka first junior high school until the (elementary school) (junior high school) (kindergarten ・ To nursery school) up to 240m Seven-Eleven (convenience store) up to 560m Summit (super) 490m to 350m Kojima (Other) 市立南浦小学校(小学校)まで730m市立三鷹第一中学校(中学校)まで630m若葉幼稚園(幼稚園・保育園)まで240mセブンイレブン(コンビニ)まで560mサミット(スーパー)まで350mコジマ(その他)まで490m |
