Rentals » Kanto » Tokyo » Mitaka City
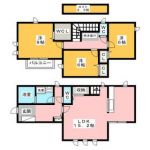 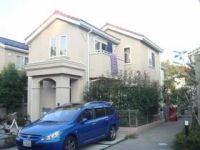
| Railroad-station 沿線・駅 | | JR Chuo Line / Kichijoji JR中央線/吉祥寺 | Address 住所 | | Mitaka City, Tokyo Mure 4 東京都三鷹市牟礼4 | Walk 徒歩 | | 18 minutes 18分 | Rent 賃料 | | 285,000 yen 28.5万円 | Key money 礼金 | | 285,000 yen 28.5万円 | Security deposit 敷金 | | 285,000 yen 28.5万円 | Floor plan 間取り | | 3LDK 3LDK | Occupied area 専有面積 | | 110.96 sq m 110.96m2 | Direction 向き | | South 南 | Type 種別 | | Residential home 一戸建て | Year Built 築年 | | Built seven years 築7年 | | Parkside House H パークサイドハウスH |
| Brokerage commission is attached also T-POINT at 50% of the rent (excluding tax). 仲介手数料が家賃の50%(税別)でT-POINTも付きます。 |
| Sunny. Is one units denominated in a quiet residential area. 日当たり良好。閑静な住宅街にある一戸建です。 |
| Bus toilet by, balcony, Air conditioning, Flooring, Indoor laundry location, Yang per good, Shoe box, System kitchen, Facing south, Add-fired function bathroom, Corner dwelling unit, Warm water washing toilet seat, Seperate, Bathroom vanity, Immediate Available, All room storage, loft, Deposit 1 month, Two tenants consultation, 3 face lighting, Nakate 0.54 months, Maisonette, Leafy residential area, Flat terrain, Closet 3 places, 3 station more accessible, 3 along the line more accessible, No upper floor, The area occupied 30 square meters or more, City gas, Walk-through closet, Key money one month, Ventilation good バストイレ別、バルコニー、エアコン、フローリング、室内洗濯置、陽当り良好、シューズボックス、システムキッチン、南向き、追焚機能浴室、角住戸、温水洗浄便座、洗面所独立、洗面化粧台、即入居可、全居室収納、ロフト、敷金1ヶ月、二人入居相談、3面採光、仲手0.54ヶ月、メゾネット、緑豊かな住宅地、平坦地、クロゼット3ヶ所、3駅以上利用可、3沿線以上利用可、上階無し、専有面積30坪以上、都市ガス、ウォークスルークロゼット、礼金1ヶ月、通風良好 |
Property name 物件名 | | Rental housing of Mitaka City, Tokyo Mure 4 Kichijoji Station [Rental apartment ・ Apartment] information Property Details 東京都三鷹市牟礼4 吉祥寺駅の賃貸住宅[賃貸マンション・アパート]情報 物件詳細 | Transportation facilities 交通機関 | | JR Chuo Line / Kichijoji walk 18 minutes
Inokashira / Kichijoji walk 18 minutes
JR Sobu Line / Kichijoji walk 18 minutes JR中央線/吉祥寺 歩18分
京王井の頭線/吉祥寺 歩18分
JR総武線/吉祥寺 歩18分
| Floor plan details 間取り詳細 | | Hiroshi 9 Hiroshi 6 Hiroshi 6 LDK15.2 洋9 洋6 洋6 LDK15.2 | Construction 構造 | | Wooden 木造 | Story 階建 | | 1st floor / 2-story 1階/2階建 | Built years 築年月 | | February 2008 2008年2月 | Nonlife insurance 損保 | | The main 要 | Parking lot 駐車場 | | Site 17000 yen 敷地内17000円 | Move-in 入居 | | Immediately 即 | Trade aspect 取引態様 | | Mediation 仲介 | Property code 取り扱い店舗物件コード | | 13105131830001 13105131830001 | Total units 総戸数 | | 1 units 1戸 | Intermediate fee 仲介手数料 | | 152,250 yen 15.225万円 | Remarks 備考 | | 510m to Lawson / 480m to FamilyMart ローソンまで510m/ファミリーマートまで480m | Area information 周辺情報 | | Municipal alpine elementary school (elementary school) up to 470m Kobato kindergarten up to 790m City Mitaka third junior high school (junior high school) (kindergarten ・ To nursery school) up to 280m Lawson (convenience store) 510m Family Mart (convenience store) up to 480m Mitaka Shimorenjaku post office until the (post office) 430m 市立高山小学校(小学校)まで790m市立三鷹第三中学校(中学校)まで470m小鳩幼稚園(幼稚園・保育園)まで280mローソン(コンビニ)まで510mファミリーマート(コンビニ)まで480m三鷹下連雀郵便局(郵便局)まで430m |
Building appearance建物外観 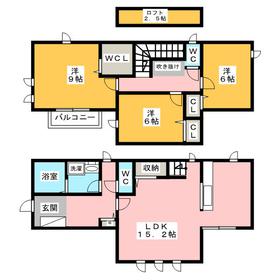
Living and room居室・リビング 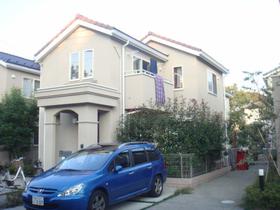
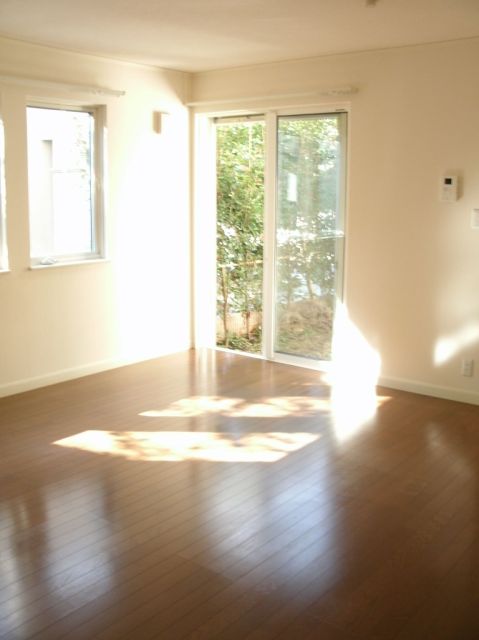 Bright living room
明るいリビングルーム
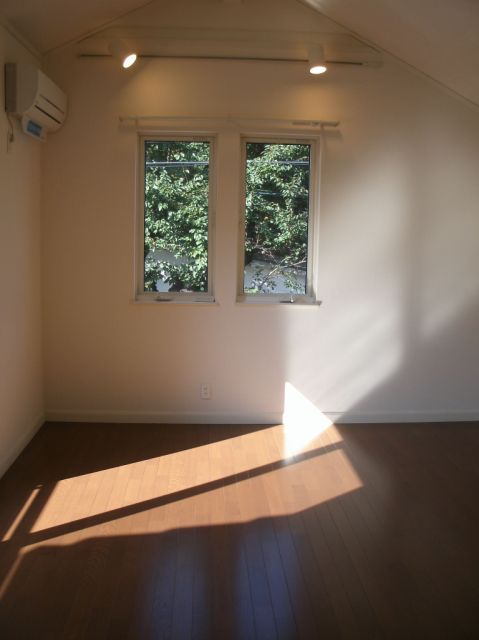
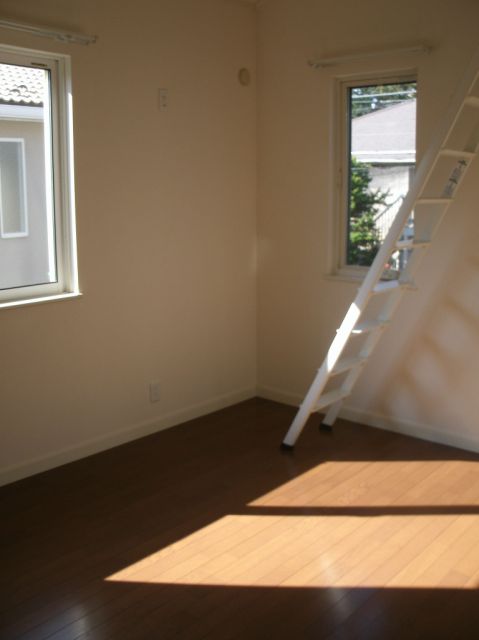
Kitchenキッチン 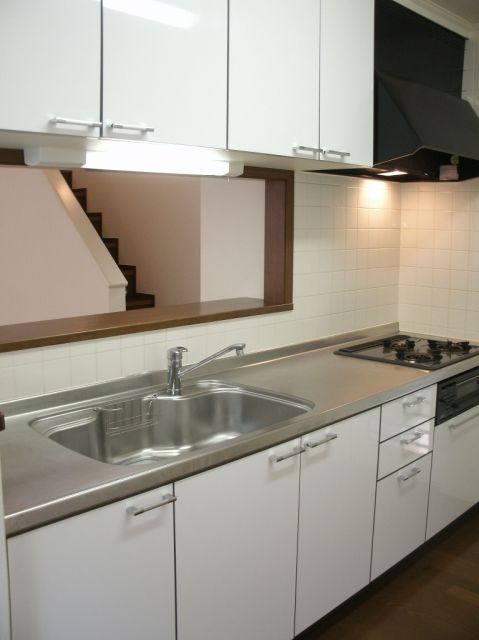 Larger system Kitchen
大きなシステムキッチン
Bathバス 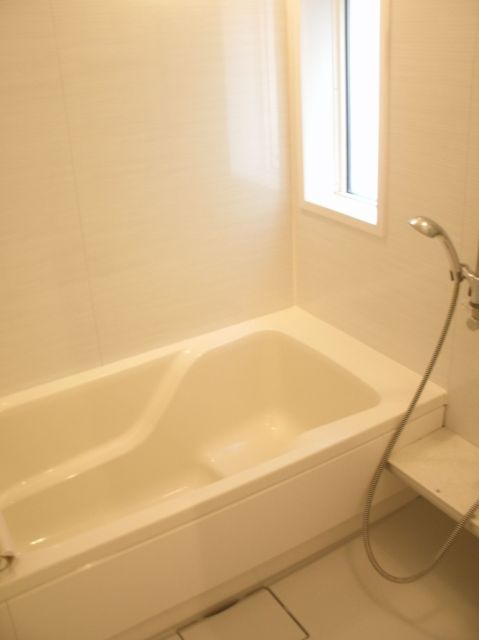 Bright bath if there is a window
窓があって明るいお風呂
Toiletトイレ 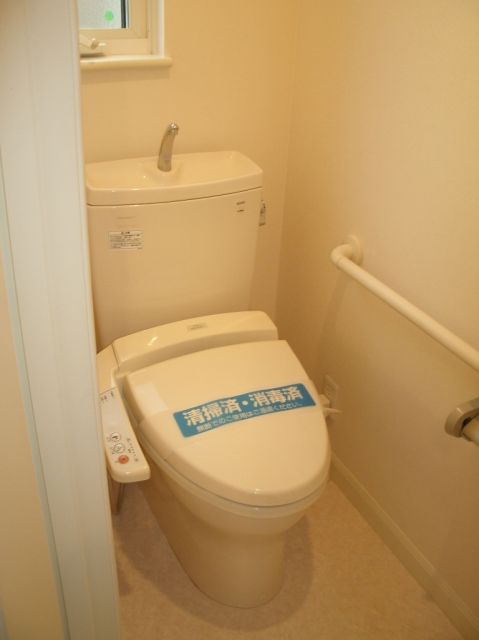 Bidet with toilet
ウォッシュレット付きトイレ
Other room spaceその他部屋・スペース 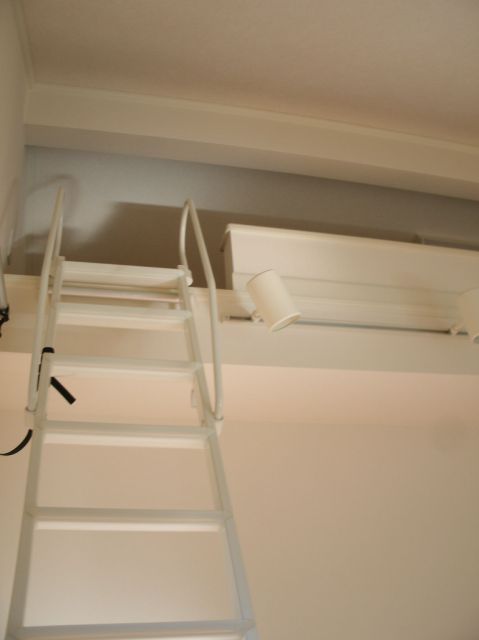 There is also a loft
ロフトもあります
Washroom洗面所 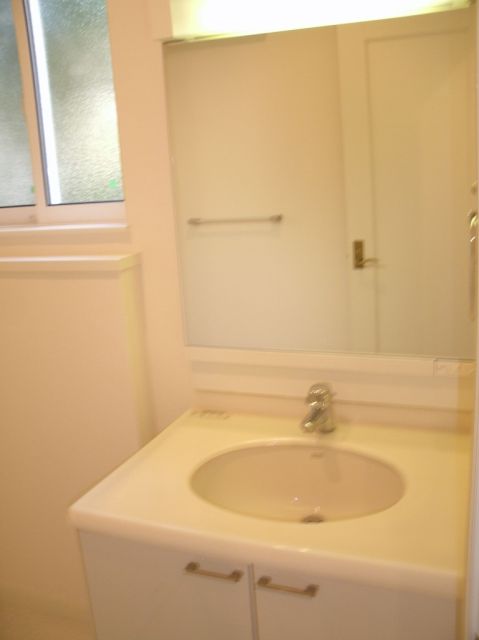 Stylish wash basin
おしゃれな洗面台
Entrance玄関 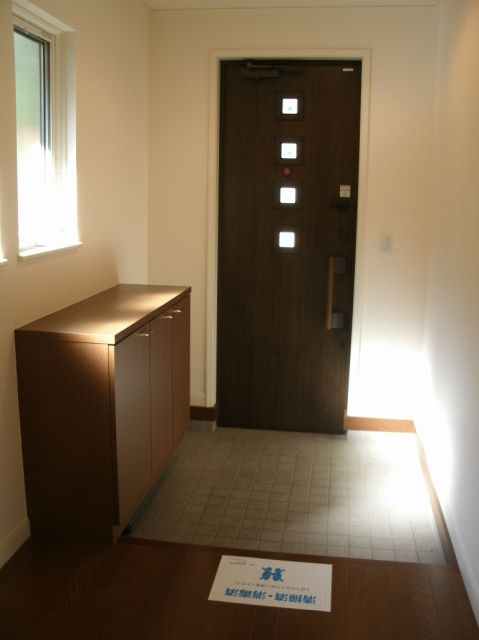
Convenience storeコンビニ 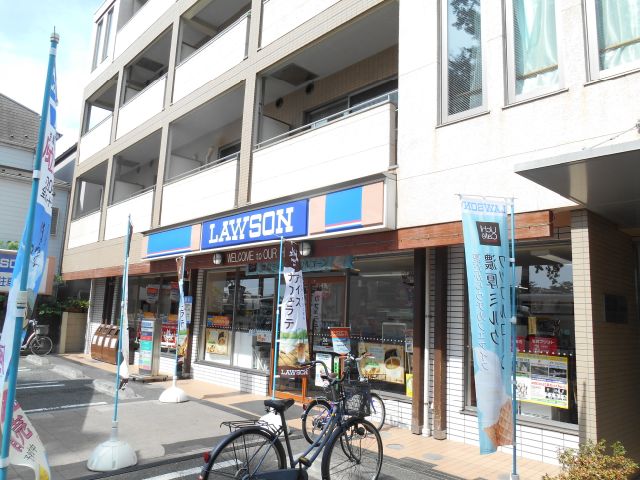 510m until Lawson (convenience store)
ローソン(コンビニ)まで510m
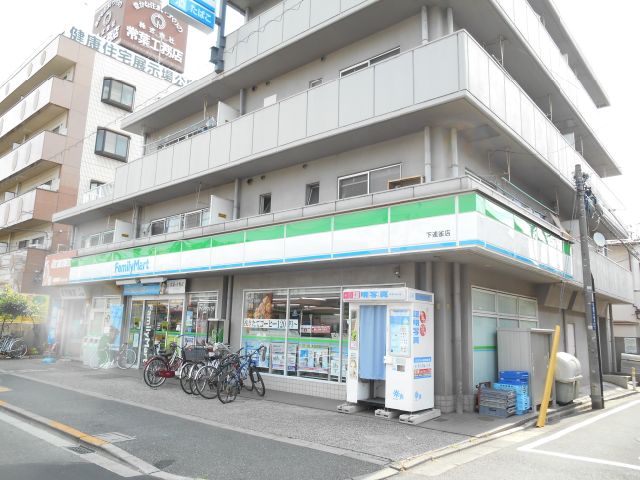 480m to Family Mart (convenience store)
ファミリーマート(コンビニ)まで480m
Junior high school中学校 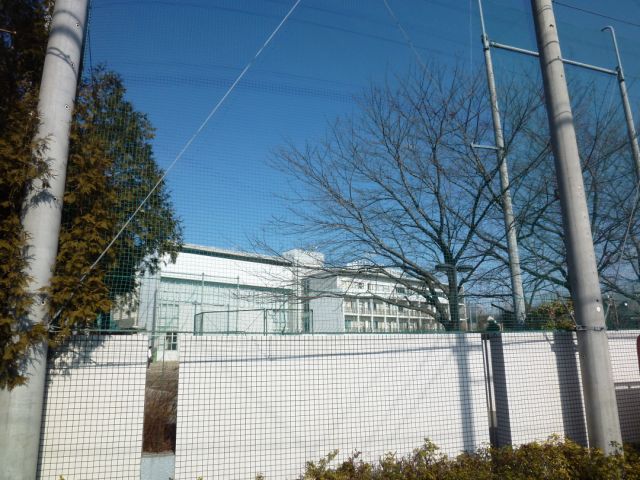 470m up to municipal Mitaka third junior high school (junior high school)
市立三鷹第三中学校(中学校)まで470m
Primary school小学校 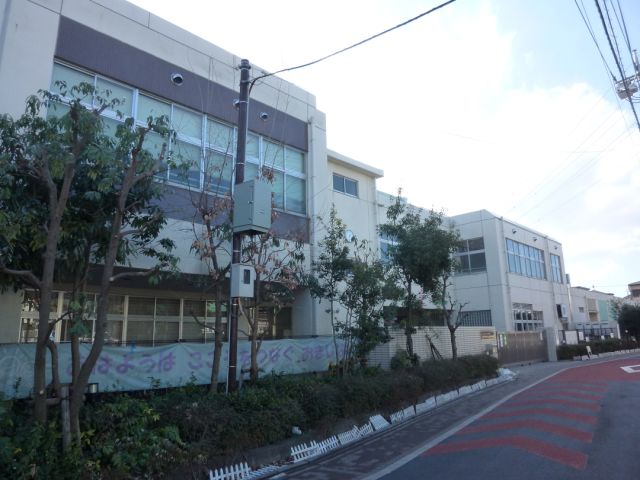 790m up to municipal alpine elementary school (elementary school)
市立高山小学校(小学校)まで790m
Location
|
















