Rentals » Kanto » Tokyo » Mitaka City
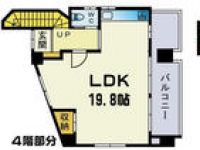 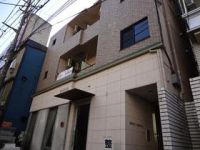
| Railroad-station 沿線・駅 | | JR Chuo Line / Mitaka JR中央線/三鷹 | Address 住所 | | Mitaka City, Tokyo Shimorenjaku 3 東京都三鷹市下連雀3 | Walk 徒歩 | | 3 minutes 3分 | Rent 賃料 | | 153,000 yen 15.3万円 | Management expenses 管理費・共益費 | | 4000 yen 4000円 | Key money 礼金 | | 153,000 yen 15.3万円 | Security deposit 敷金 | | 306,000 yen 30.6万円 | Floor plan 間取り | | 1LDK 1LDK | Occupied area 専有面積 | | 65.2 sq m 65.2m2 | Direction 向き | | East 東 | Type 種別 | | Mansion マンション | Year Built 築年 | | Built 13 years 築13年 | | PROVIDENCE (Providence) PROVIDENCE(プロヴィデンス) |
| 3-minute walk from the JR Chuo Line Mitaka Station! 1LDK Maisonette Property! JR中央線三鷹駅まで徒歩3分!1LDKメゾネット物件! |
| 65 square meters beyond maisonette! Using it is a good location of the property a 3-minute walk away is a variety popular wayside JR Chuo Line Mitaka Station in living alone is also a family. Because it is a center line access to the city by utilizing the like Tokukokoroyo it is also very convenient 65平米越えのメゾネット!ファミリーでも一人暮らしでも使い方は多様です人気沿線JR中央線三鷹駅まで徒歩3分という好立地の物件です。中央線ですので特快などを利用すれば都心へのアクセスも非常に便利 |
| Bus toilet by, balcony, Air conditioning, closet, Flooring, Washbasin with shower, auto lock, Indoor laundry location, Yang per good, Shoe box, System kitchen, Add-fired function bathroom, Corner dwelling unit, Warm water washing toilet seat, Elevator, Seperate, Bathroom vanity, Bicycle-parking space, CATV, Optical fiber, Outer wall tiling, Immediate Available, Two-sided lighting, top floor, 3-neck over stove, All room storage, All room Western-style, Two tenants consultation, All living room flooring, Two-sided balcony, 2 wayside Available, Maisonette, Window in the kitchen, Deposit 2 months, Air Conditioning All rooms, The window in the bathroom, Office consultation, Staircase, 1 floor 1 dwelling unit, Air conditioning three, Closet 3 places, Starting station, Station, Within a 5-minute walk station, No upper floor, Our managed properties, LDK18 tatami mats or more, Bedrooms 8 tatami mats or more, City gas, Door to the washroom, Three-sided mirror with vanity, Entrance storage, Key money one month, All rooms with lighting バストイレ別、バルコニー、エアコン、クロゼット、フローリング、シャワー付洗面台、オートロック、室内洗濯置、陽当り良好、シューズボックス、システムキッチン、追焚機能浴室、角住戸、温水洗浄便座、エレベーター、洗面所独立、洗面化粧台、駐輪場、CATV、光ファイバー、外壁タイル張り、即入居可、2面採光、最上階、3口以上コンロ、全居室収納、全居室洋室、二人入居相談、全居室フローリング、2面バルコニー、2沿線利用可、メゾネット、キッチンに窓、敷金2ヶ月、エアコン全室、浴室に窓、事務所相談、内階段、1フロア1住戸、エアコン3台、クロゼット3ヶ所、始発駅、駅前、駅徒歩5分以内、上階無し、当社管理物件、LDK18畳以上、寝室8畳以上、都市ガス、洗面所にドア、三面鏡付洗面化粧台、玄関収納、礼金1ヶ月、全室照明付 |
Property name 物件名 | | Rental housing of Mitaka City, Tokyo Shimorenjaku 3 Mitaka Station [Rental apartment ・ Apartment] information Property Details 東京都三鷹市下連雀3 三鷹駅の賃貸住宅[賃貸マンション・アパート]情報 物件詳細 | Transportation facilities 交通機関 | | JR Chuo Line / Mitaka walk 3 minutes
JR Chuo Line / Kichijoji walk 25 minutes
JR Chuo Line / Musashisakai step 25 minutes JR中央線/三鷹 歩3分
JR中央線/吉祥寺 歩25分
JR中央線/武蔵境 歩25分
| Floor plan details 間取り詳細 | | Hiroshi 9.4 19.8 洋9.4 19.8 | Construction 構造 | | Rebar Con 鉄筋コン | Story 階建 | | 5th floor / 5-story 5階/5階建 | Built years 築年月 | | February 2002 2002年2月 | Nonlife insurance 損保 | | 20,000 yen two years 2万円2年 | Move-in 入居 | | Immediately 即 | Trade aspect 取引態様 | | Mediation 仲介 | Conditions 条件 | | Two people Available / Children Allowed / Office use consultation 二人入居可/子供可/事務所利用相談 | Intermediate fee 仲介手数料 | | 1 month 1ヶ月 | In addition ほか初期費用 | | Total 15,000 yen (Breakdown: The key exchange costs) 合計1.5万円(内訳:鍵交換費) | Remarks 備考 | | 93m to FamilyMart / 219m to Mitaka Center Tokyu Store Chain / Patrol management ファミリーマートまで93m/三鷹センター東急ストアまで219m/巡回管理 | Area information 周辺情報 | | Until Mitaka shopping center first building (shopping center) 214m Mitaka Corral (shopping center) to 197m Mitaka Center Tokyu Store Chain (super) up to 219m super Ozeki Mitaka store (supermarket) up to 190m to Family Mart (convenience store) 93m medicine Seijo Mitaka store (drag 三鷹ショッピングセンター第一ビル(ショッピングセンター)まで214m三鷹コラル(ショッピングセンター)まで197m三鷹センター東急ストア(スーパー)まで219mスーパーオオゼキ三鷹店(スーパー)まで190mファミリーマート(コンビニ)まで93mくすりセイジョー三鷹店(ドラッグストア)まで260m |
Building appearance建物外観 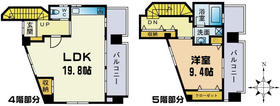
Living and room居室・リビング 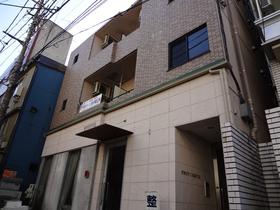
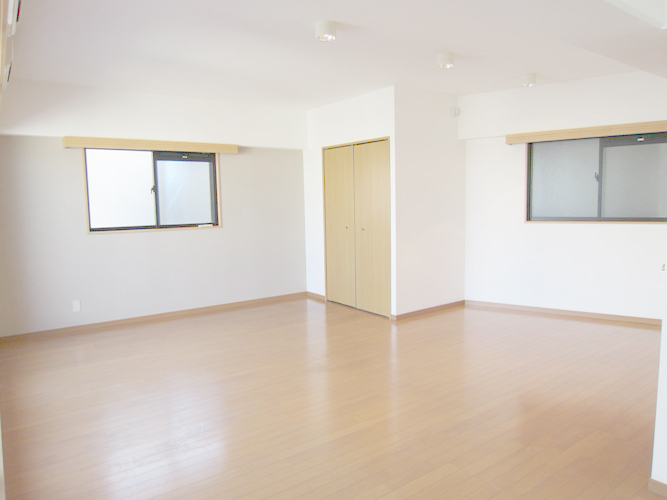 4 floor of 19.8 quires living photo1
4階部分19.8帖リビング 写真1
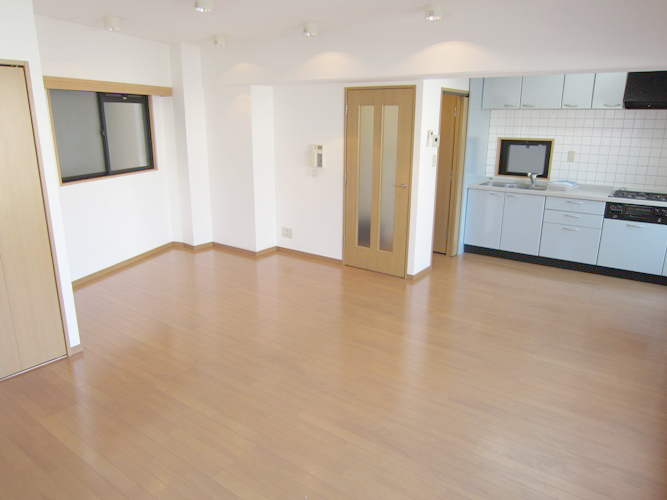 4 floor of 19.8 quires living Photo 2
4階部分19.8帖リビング 写真2
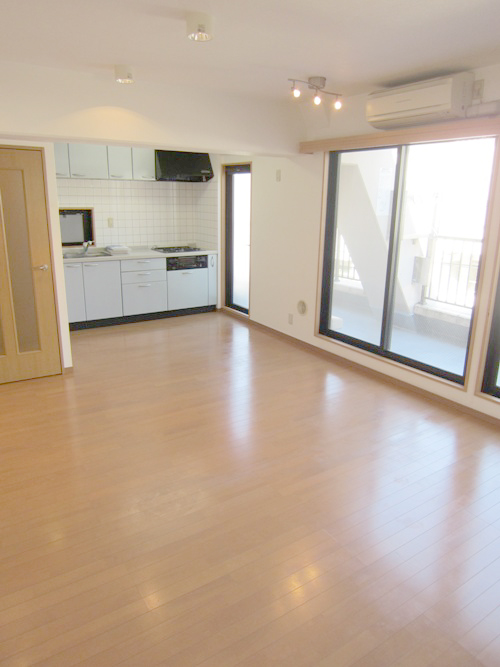 4 floor of 19.8 quires living Photo 3
4階部分19.8帖リビング 写真3
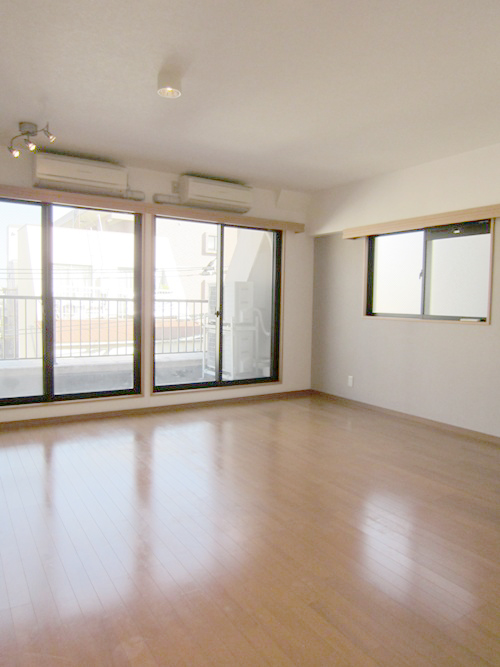 4 floor of 19.8 quires living Photo 4
4階部分19.8帖リビング 写真4
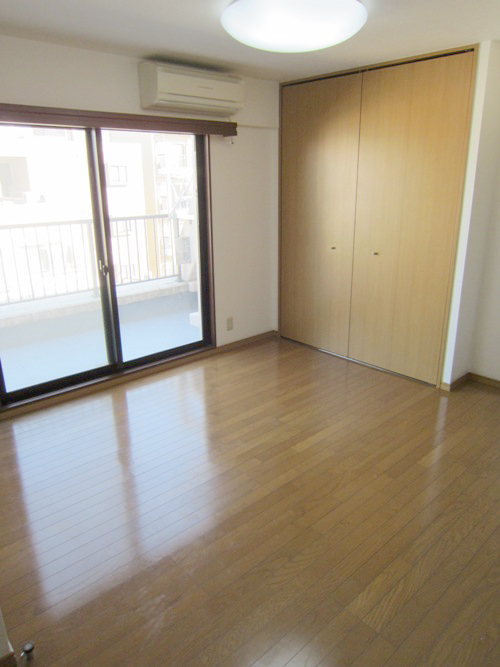 5 floor of Western-style photo1
5階部分洋室 写真1
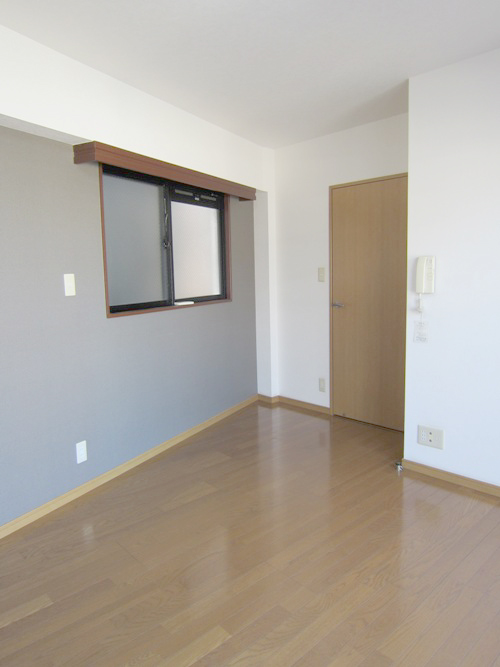 5 floor of Western-style Photo 2
5階部分洋室 写真2
Kitchenキッチン 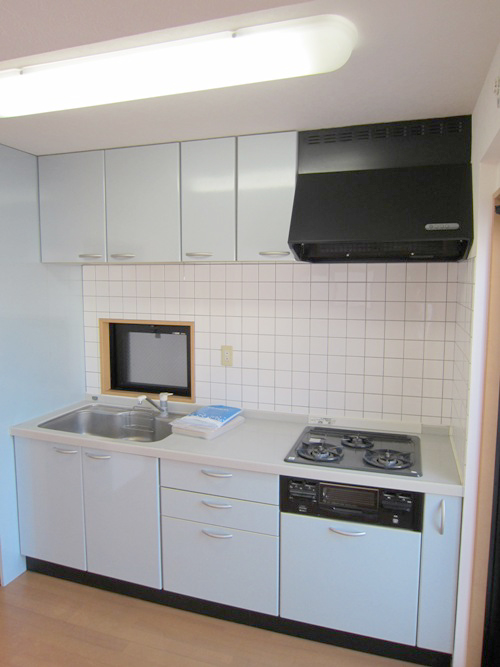 3-burner stove kitchen
3口コンロキッチン
Bathバス 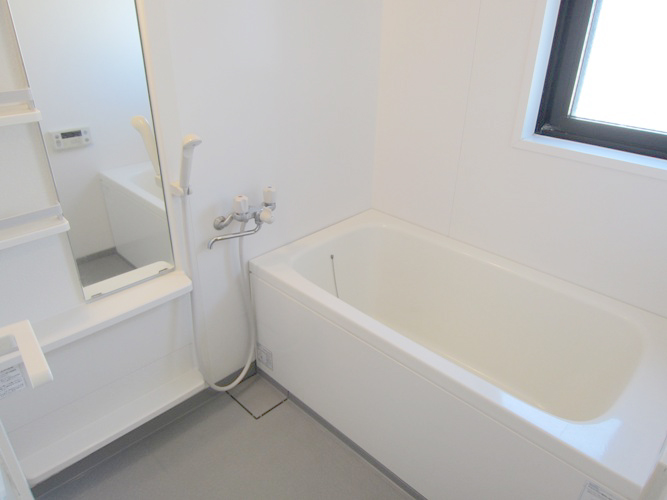
Toiletトイレ 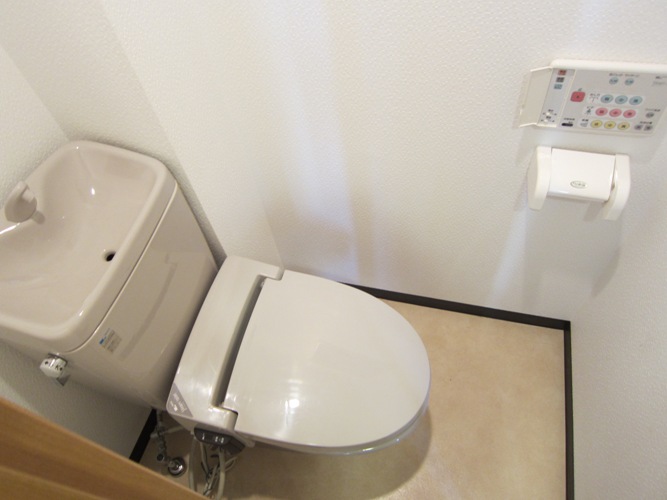
Receipt収納 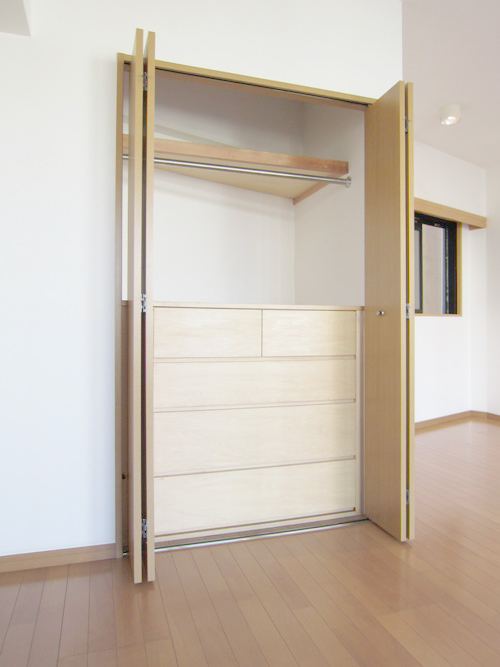 4 floor storage
4階部分収納
Washroom洗面所 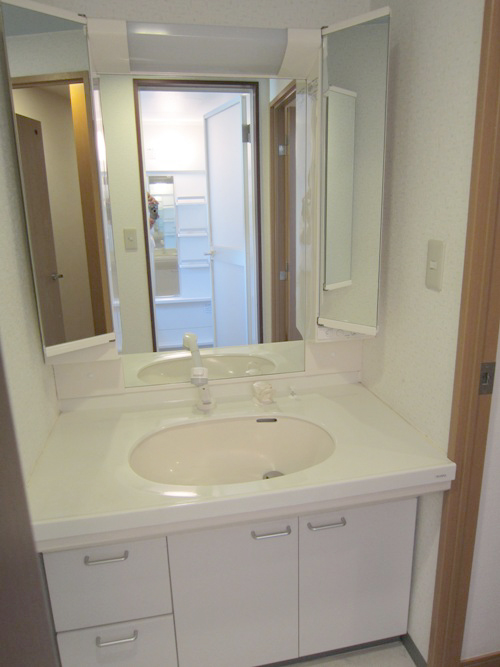
Entrance玄関 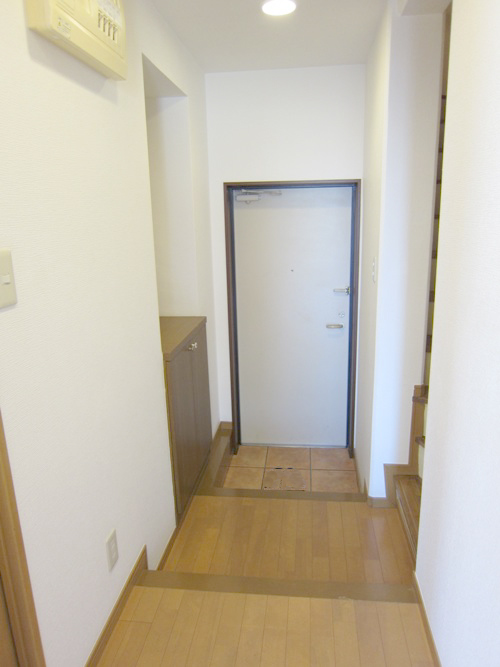
Location
|















