Rentals » Kanto » Tokyo » Mitaka City
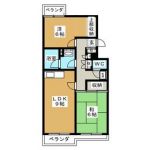 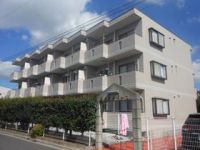
| Railroad-station 沿線・駅 | | JR Chuo Line / Mitaka JR中央線/三鷹 | Address 住所 | | Mitaka City, Tokyo Kamirenjaku 8 東京都三鷹市上連雀8 | Bus バス | | 10 minutes 10分 | Walk 徒歩 | | 2 min 2分 | Rent 賃料 | | ¥ 100,000 10万円 | Management expenses 管理費・共益費 | | 3000 yen 3000円 | Security deposit 敷金 | | ¥ 100,000 10万円 | Floor plan 間取り | | 2LDK 2LDK | Occupied area 専有面積 | | 51.5 sq m 51.5m2 | Direction 向き | | South 南 | Type 種別 | | Mansion マンション | Year Built 築年 | | Built 26 years 築26年 | | Royal Palace ロイヤルパレス |
| Day is good on the south-facing. 南向きで日当たり良好です。 |
| Brokerage commissions of this property is 50% of the rent (another tax). Also earn further T point. On the south-facing, Day is good. Western-style 6 Pledge, Is a floor plan of the distribution type of Japanese-style room 6 quires. Kitchen is a popular Gasukitchin! この物件の仲介手数料は家賃の50%(別税)です。さらにTポイントも貯まります。南向きで、日当たり良好です。洋室6帖、和室6帖の振り分けタイプの間取りです。キッチンは人気のガスキッチンです! |
| Bus toilet by, balcony, Air conditioning, Flooring, Indoor laundry location, Facing south, Bathroom vanity, Two-burner stove, Immediate Available, Key money unnecessary, Deposit 1 month, Bus 2 routes, Within a 3-minute bus stop walk, City gas, BS バストイレ別、バルコニー、エアコン、フローリング、室内洗濯置、南向き、洗面化粧台、2口コンロ、即入居可、礼金不要、敷金1ヶ月、バス2路線、バス停徒歩3分以内、都市ガス、BS |
Property name 物件名 | | Rental housing of Mitaka City, Tokyo Kamirenjaku 8 Mitaka Station [Rental apartment ・ Apartment] information Property Details 東京都三鷹市上連雀8 三鷹駅の賃貸住宅[賃貸マンション・アパート]情報 物件詳細 | Transportation facilities 交通機関 | | JR Chuo Line / Mitaka bus 10 minutes (bus stop) Kamirenjaku eight-chome, walk 2 minutes
JR Chuo Line / Musashisakai 20 minutes by bus (bus stop) Kamirenjaku eight-chome, walk 2 minutes
Keio Line / Chofu bus 23 minutes (bus stop) Kamirenjaku eight-chome, walk 2 minutes JR中央線/三鷹 バス10分 (バス停)上連雀八丁目 歩2分
JR中央線/武蔵境 バス20分 (バス停)上連雀八丁目 歩2分
京王線/調布 バス23分 (バス停)上連雀八丁目 歩2分
| Floor plan details 間取り詳細 | | Sum 6 Hiroshi 6 LDK9 和6 洋6 LDK9 | Construction 構造 | | Rebar Con 鉄筋コン | Story 階建 | | Second floor / Three-story 2階/3階建 | Built years 築年月 | | April 1988 1988年4月 | Nonlife insurance 損保 | | The main 要 | Parking lot 駐車場 | | Site 15750 yen 敷地内15750円 | Move-in 入居 | | Immediately 即 | Trade aspect 取引態様 | | Mediation 仲介 | Property code 取り扱い店舗物件コード | | 13000353626 13000353626 | Total units 総戸数 | | 12 units 12戸 | Intermediate fee 仲介手数料 | | 54,000 yen 5.4万円 | Remarks 備考 | | 240m to Summit / 240m until Thanksgiving / Brokerage commissions of this property is 50% of the rent (another tax). サミットまで240m/サンクスまで240m/この物件の仲介手数料は家賃の50%(別税)です。 | Area information 周辺情報 | | Municipal Nampo 430m young leaves kindergarten to elementary school 570m Municipal Mitaka first junior high school until the (elementary school) (junior high school) (kindergarten ・ To nursery school) up to 310m Summit (super) up to 240m Sunkus (convenience store) 340m to 240m Mitaka City Hall (government office) 市立南浦小学校(小学校)まで570m市立三鷹第一中学校(中学校)まで430m若葉幼稚園(幼稚園・保育園)まで310mサミット(スーパー)まで240mサンクス(コンビニ)まで240m三鷹市役所(役所)まで340m |
Building appearance建物外観 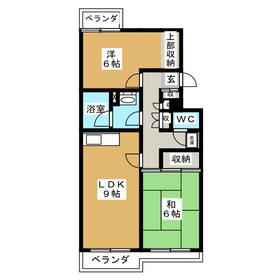
Living and room居室・リビング 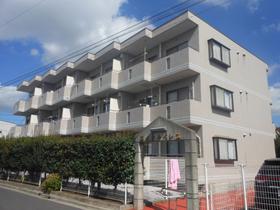
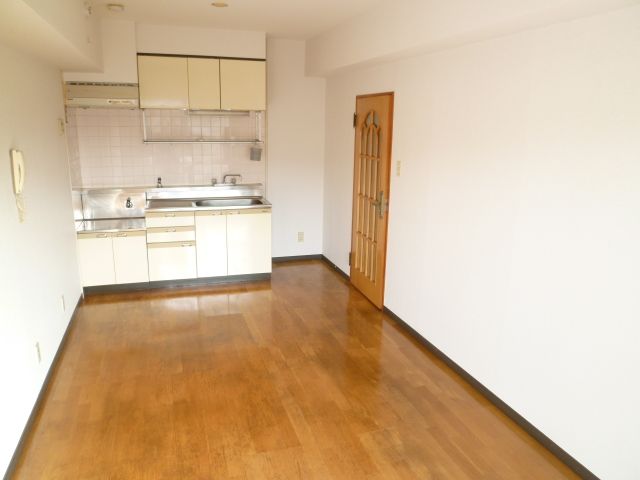 Dining independent of each room.
各居室と独立したダイニングです。
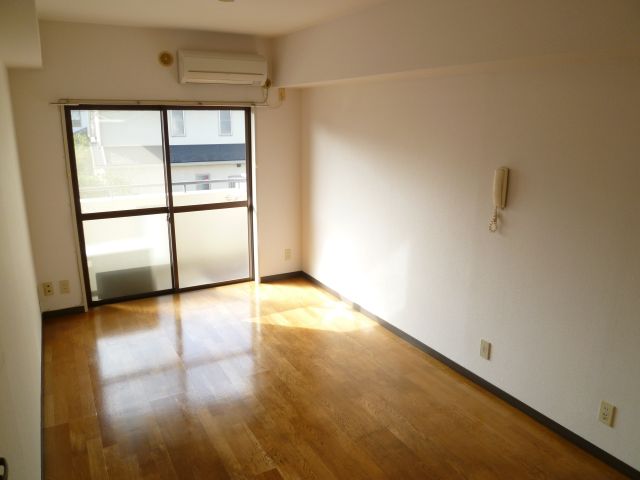 South-facing sunny dining.
南向きの日当たりの良いダイニングです。
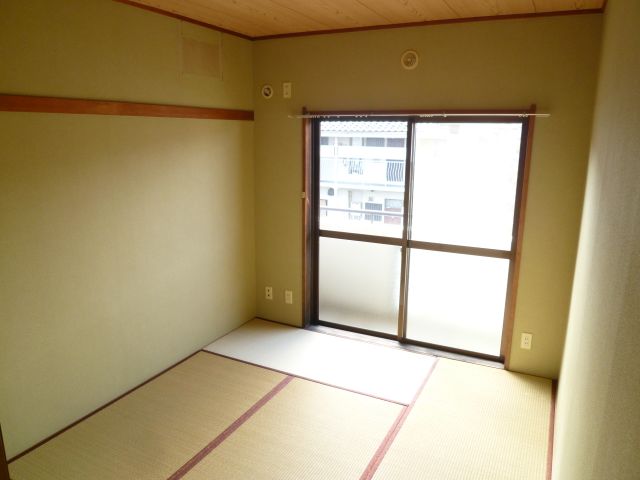 It is warm Japanese-style room on the south side.
南側の暖かな和室です。
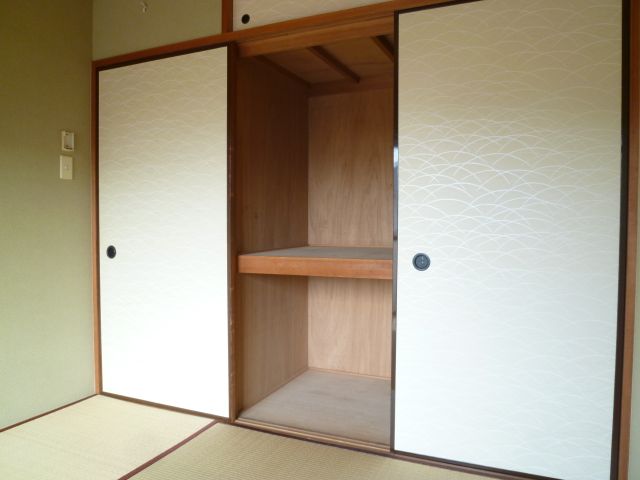 closet! There is also a upper closet.
押入!天袋もあります。
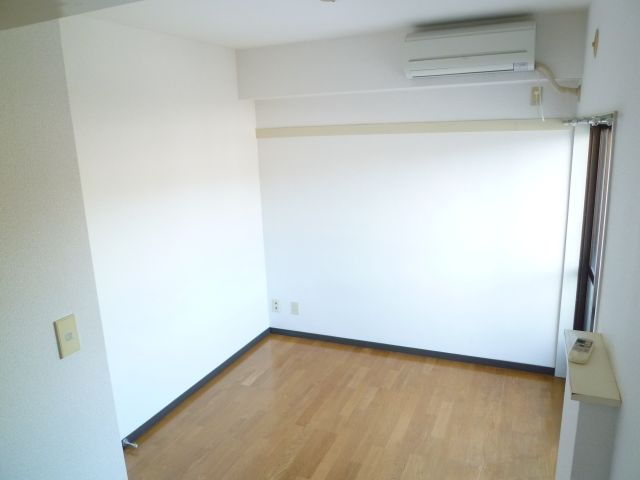 It is the north side of the room.
北側の居室です。
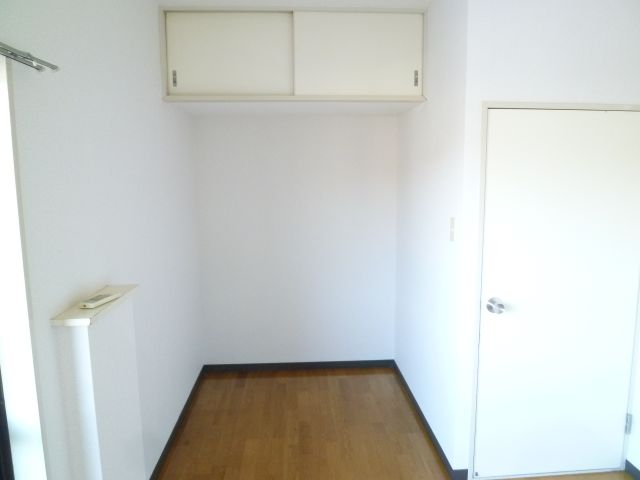 Upper receiving looks like.
上部収納はこんな感じです。
Kitchenキッチン 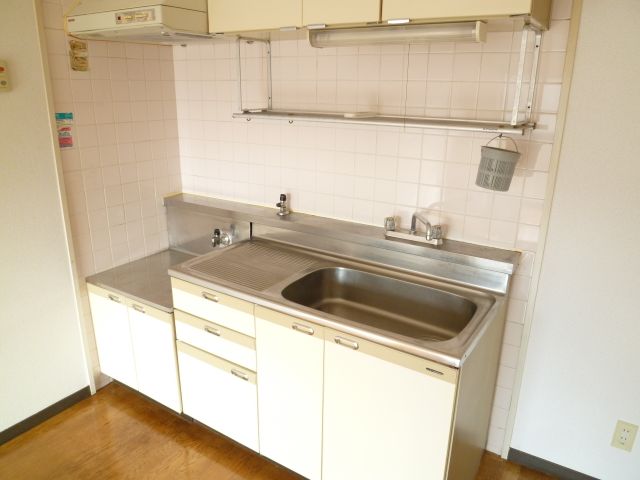 Put a two-burner gas stove kitchen.
2口ガスコンロの置けるキッチンです。
Bathバス 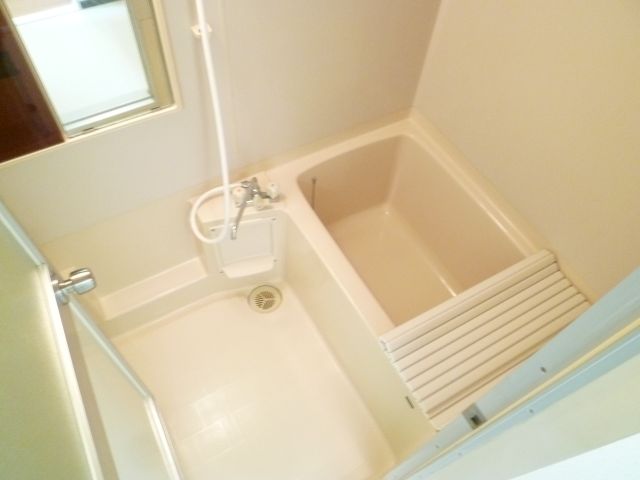 Heal the fatigue of the day, Bathroom with a space ☆
一日の疲れを癒す、ゆとりのあるバスルーム☆
Toiletトイレ 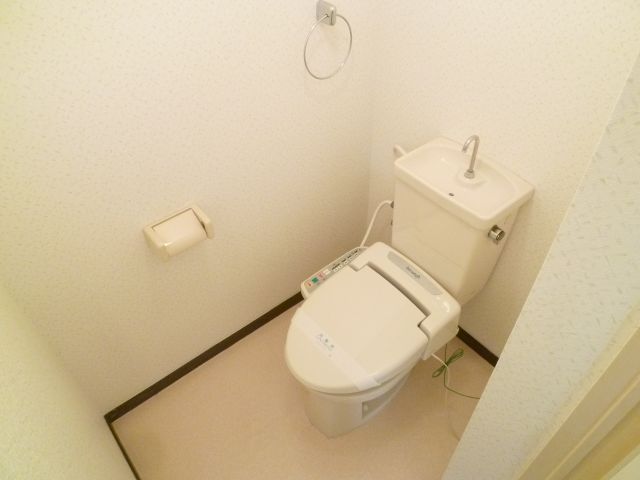 Toilet is with a bidet.
ウォシュレット付きのトイレです。
Washroom洗面所 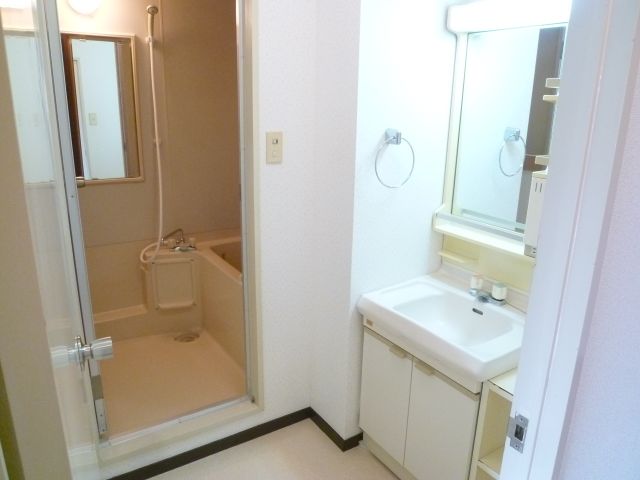 Is a wash basin and dressing room.
脱衣所と洗面台です。
Balconyバルコニー 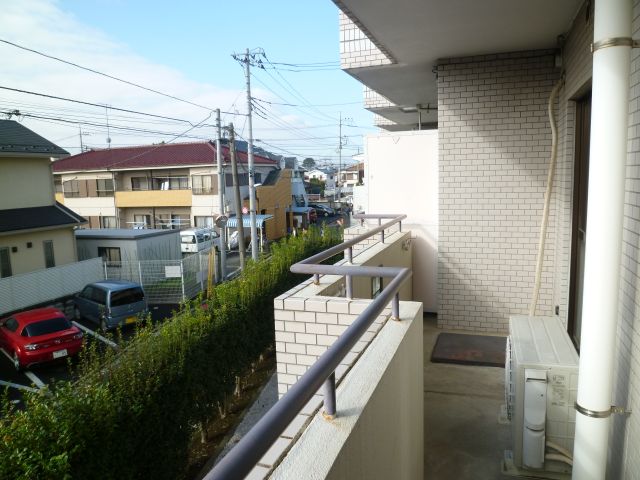 Laundry is also well dry veranda.
洗濯物も良く乾くベランダです。
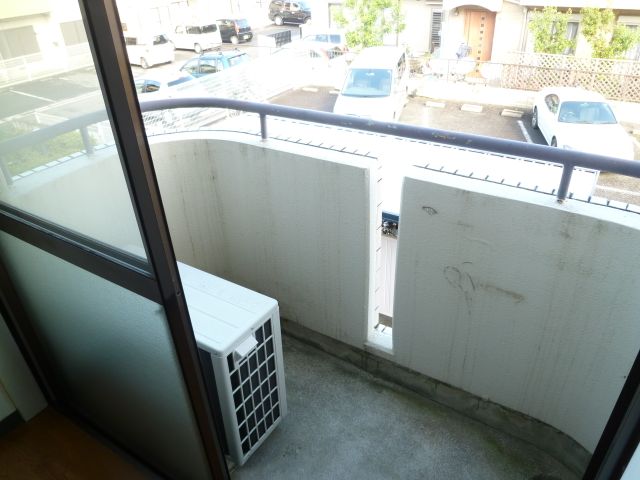 There is also a veranda on the north side.
北側にもベランダがあります。
Supermarketスーパー 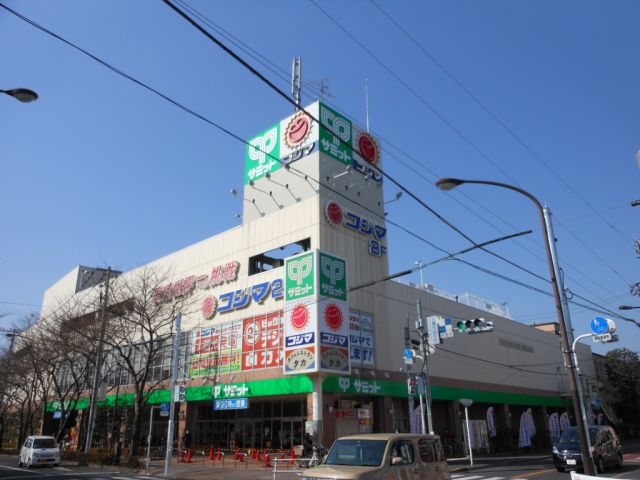 240m to Summit (super)
サミット(スーパー)まで240m
Convenience storeコンビニ 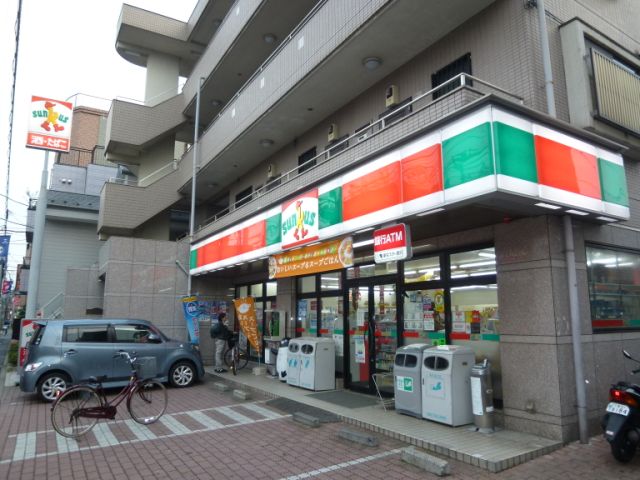 240m until Thanksgiving (convenience store)
サンクス(コンビニ)まで240m
Junior high school中学校 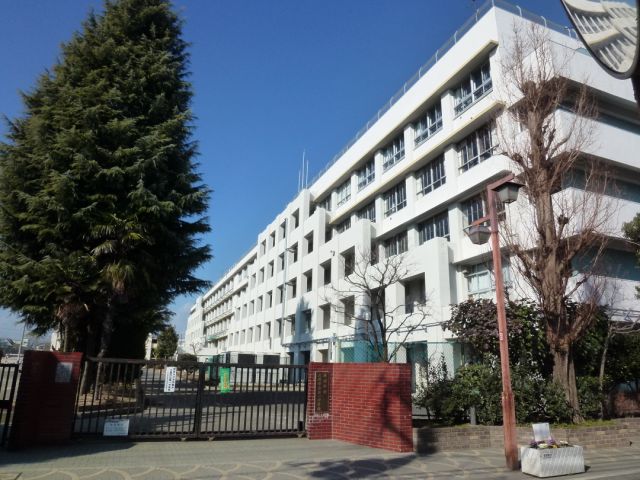 430m up to municipal Mitaka first junior high school (junior high school)
市立三鷹第一中学校(中学校)まで430m
Primary school小学校 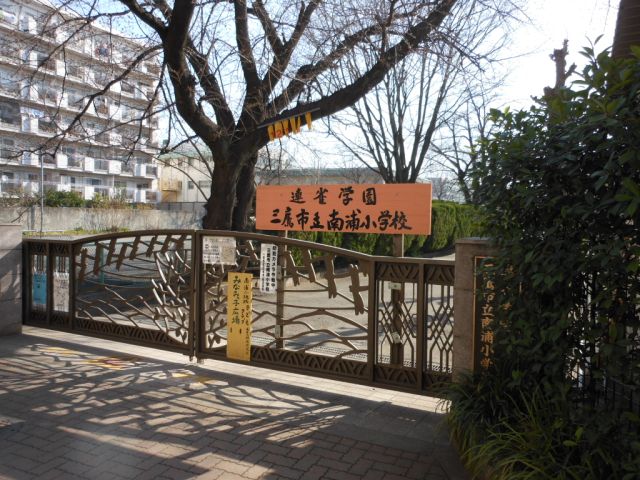 City Nampo to elementary school (elementary school) 570m
市立南浦小学校(小学校)まで570m
Kindergarten ・ Nursery幼稚園・保育園 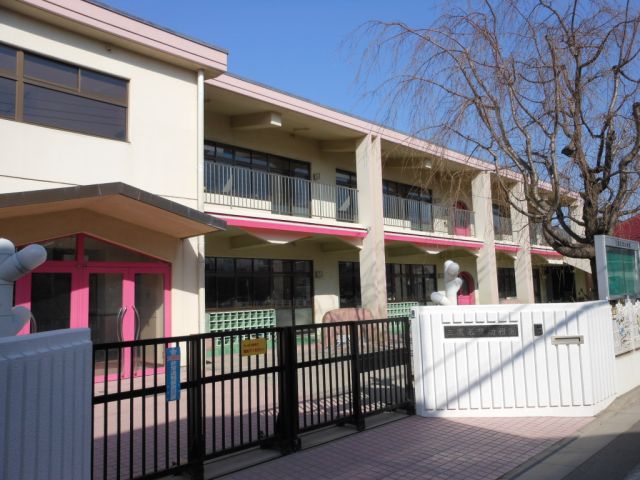 Wakaba kindergarten (kindergarten ・ 310m to the nursery)
若葉幼稚園(幼稚園・保育園)まで310m
Location
|




















