Rentals » Kanto » Tokyo » Mitaka City
 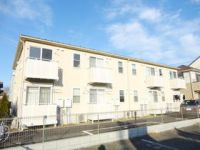
| Railroad-station 沿線・駅 | | JR Chuo Line / Kichijoji JR中央線/吉祥寺 | Address 住所 | | Mitaka City, Tokyo Shinkawa 3 東京都三鷹市新川3 | Bus バス | | 16 minutes 16分 | Walk 徒歩 | | 4 minutes 4分 | Rent 賃料 | | 96,000 yen 9.6万円 | Management expenses 管理費・共益費 | | 2000 yen 2000円 | Security deposit 敷金 | | 96,000 yen 9.6万円 | Floor plan 間取り | | 1LDK 1LDK | Occupied area 専有面積 | | 40.57 sq m 40.57m2 | Direction 向き | | South 南 | Type 種別 | | Apartment アパート | Year Built 築年 | | Built four years 築4年 | | South-facing balcony sunny! Facilities are enhancement built shallow 1LDK 南向きバルコニー日当り良好!設備充実築浅1LDKです |
| Parking available on site! From Higashihachi road it is quiet in the location that was entered into in a little water around the enhancement, such as add-fired and bathroom drying 敷地内駐車場あり!東八道路から少し中に入った立地で閑静です追焚や浴室乾燥など充実の水周り |
| Bus toilet by, balcony, Air conditioning, Gas stove correspondence, closet, Flooring, Washbasin with shower, TV interphone, Bathroom Dryer, Indoor laundry location, Yang per good, Shoe box, System kitchen, Facing south, Add-fired function bathroom, Warm water washing toilet seat, Dressing room, Seperate, Two-burner stove, Bicycle-parking space, CATV, Optical fiber, Immediate Available, Key money unnecessary, A quiet residential area, Pets Negotiable, With grill, Deposit 1 month, Two tenants consultation, Security shutters, All living room flooring, Entrance hall, 2 wayside Available, Dimple key, Flat to the station, Leafy residential area, Double lock key, South living, Stairs under storage, Starting station, 2 Station Available, 3 station more accessible, Built within five years, South balcony, Entrance storage バストイレ別、バルコニー、エアコン、ガスコンロ対応、クロゼット、フローリング、シャワー付洗面台、TVインターホン、浴室乾燥機、室内洗濯置、陽当り良好、シューズボックス、システムキッチン、南向き、追焚機能浴室、温水洗浄便座、脱衣所、洗面所独立、2口コンロ、駐輪場、CATV、光ファイバー、即入居可、礼金不要、閑静な住宅地、ペット相談、グリル付、敷金1ヶ月、二人入居相談、防犯シャッター、全居室フローリング、玄関ホール、2沿線利用可、ディンプルキー、駅まで平坦、緑豊かな住宅地、ダブルロックキー、南面リビング、階段下収納、始発駅、2駅利用可、3駅以上利用可、築5年以内、南面バルコニー、玄関収納 |
Property name 物件名 | | Rental housing of Mitaka City, Tokyo Shinkawa 3 Kichijoji Station [Rental apartment ・ Apartment] information Property Details 東京都三鷹市新川3 吉祥寺駅の賃貸住宅[賃貸マンション・アパート]情報 物件詳細 | Transportation facilities 交通機関 | | JR Chuo Line / Kichijoji bus 16 minutes (bus stop) Shinkawa inn walk 4 minutes
JR Chuo Line / Mitaka bus 23 minutes (bus stop) Shinkawa inn walk 4 minutes
Keio Line / Sengawa 12 minutes by bus (bus stop) Mitaka Shinkawa clean water plant walk 4 minutes JR中央線/吉祥寺 バス16分 (バス停)新川宿 歩4分
JR中央線/三鷹 バス23分 (バス停)新川宿 歩4分
京王線/仙川 バス12分 (バス停)三鷹新川上水所 歩4分
| Floor plan details 間取り詳細 | | Hiroshi 4.3 LDK11.8 洋4.3 LDK11.8 | Construction 構造 | | Wooden 木造 | Story 階建 | | 1st floor / 2-story 1階/2階建 | Built years 築年月 | | March 2010 2010年3月 | Nonlife insurance 損保 | | 21,600 yen two years 2.16万円2年 | Move-in 入居 | | Immediately 即 | Trade aspect 取引態様 | | Mediation 仲介 | Conditions 条件 | | Two people Available / Pets Negotiable 二人入居可/ペット相談 | Property code 取り扱い店舗物件コード | | 6413705 6413705 | Total units 総戸数 | | 8 units 8戸 | Deposit buildup 敷金積み増し | | In the case of pet breeding deposit 3 months (total) ペット飼育の場合敷金3ヶ月(総額) | Intermediate fee 仲介手数料 | | 1 month 1ヶ月 | Remarks 備考 | | Kyorin University School of Medicine comes to the hospital 1024m / Until KopuTokyo 1051m / Patrol management / Tsui焚 bus system kitchen bidet basin dressing room 杏林大学医学部付属病院まで1024m/コープとうきょうまで1051m/巡回管理/追焚バスシステムキッチンウォシュレット洗面脱衣所 | Area information 周辺情報 | | Kyorin University 650m to the hospital (other) up to 550m McDonald's (convenience store) up to 779m Family Mart (convenience store) up to 528m Tsutaya (other) up to 200m McDonald's (other) 600m San drag (drugstore) to 杏林大学病院(その他)まで550mマクドナルド(コンビニ)まで779mファミリーマート(コンビニ)まで528mツタヤ(その他)まで200mマクドナルド(その他)まで600mサンドラッグ(ドラッグストア)まで650m |
Building appearance建物外観 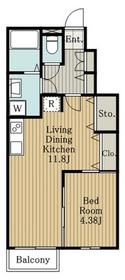
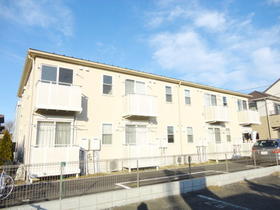
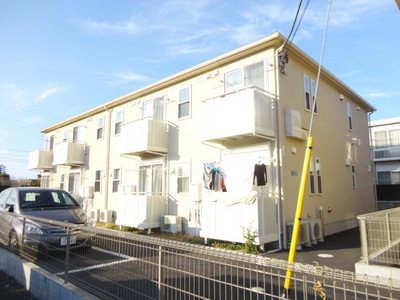 It is a quiet residential area
閑静な住宅街です
Living and room居室・リビング 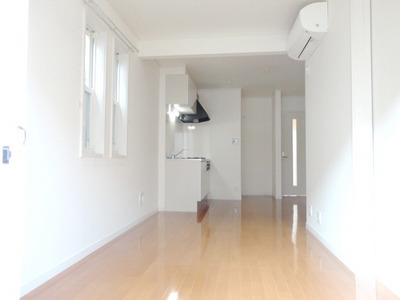 A bright room
明るい室内
Kitchenキッチン 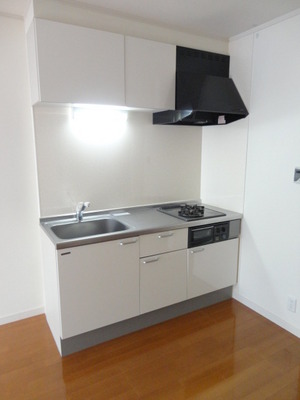 Kitchen
キッチン
Bathバス 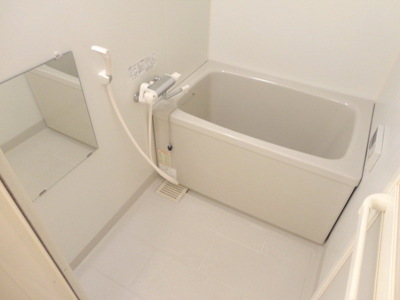 Bus with cleanliness
清潔感のあるバス
Toiletトイレ 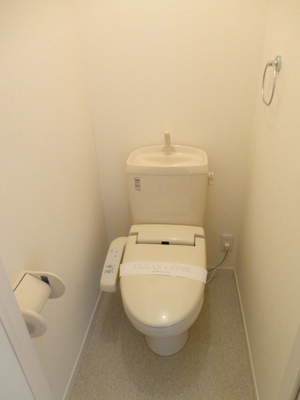 With Washlet
ウォシュレット付き
Receipt収納 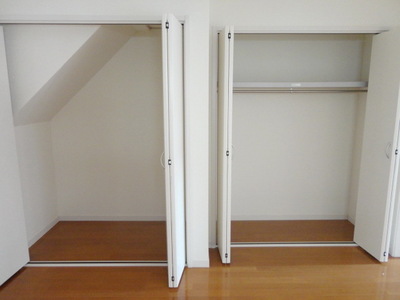 Large storage
大きな収納
Washroom洗面所 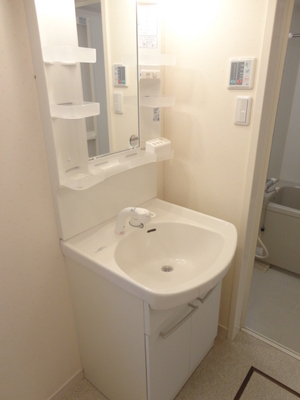 Shampoo dresser
シャンプードレッサー
Entrance玄関 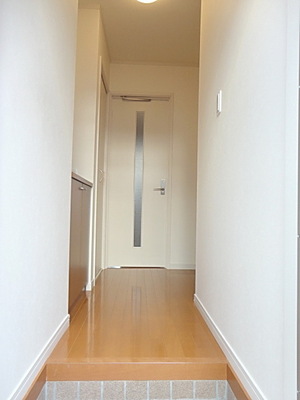 Entrance
玄関
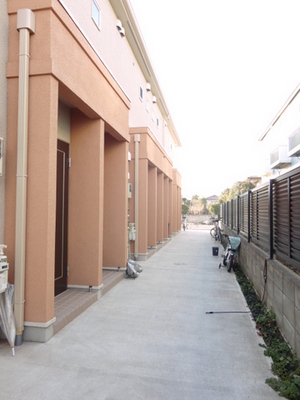 It is the entrance side of the appearance
玄関側の外観です
View眺望 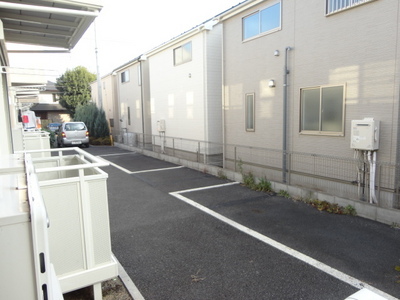 Room before the scenery
お部屋前の景色
Convenience storeコンビニ 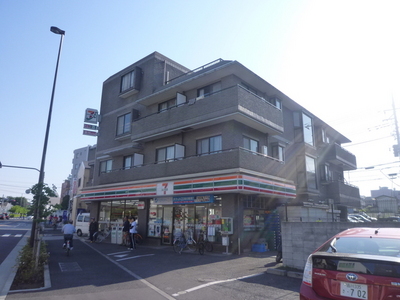 779m to McDonald's (convenience store)
マクドナルド(コンビニ)まで779m
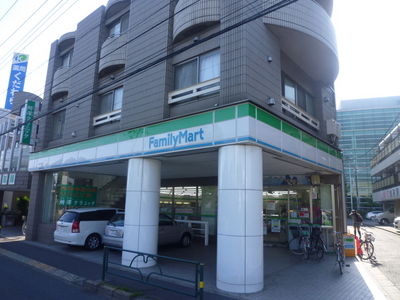 528m to Family Mart (convenience store)
ファミリーマート(コンビニ)まで528m
Dorakkusutoaドラックストア 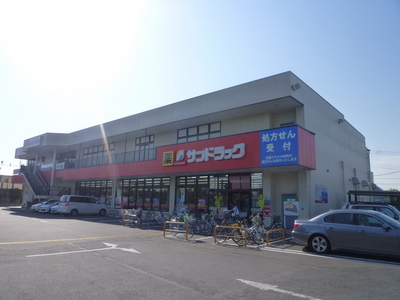 San 650m to drag (drugstore)
サンドラッグ(ドラッグストア)まで650m
Otherその他 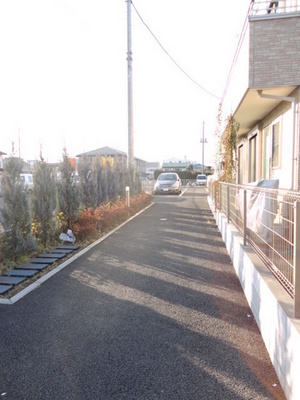 Is the path to the site
敷地内への通路です
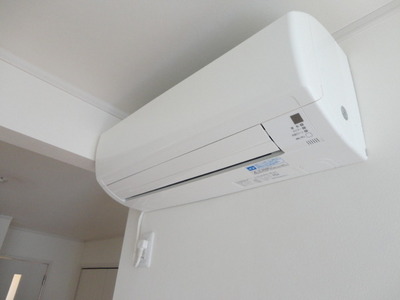 Air-conditioned
エアコン付き
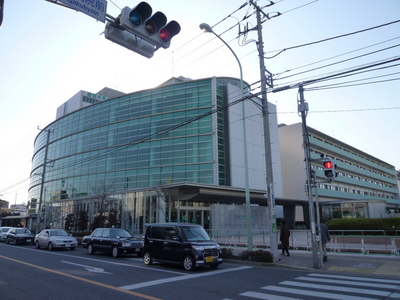 Kyorin University 550m to the hospital (Other)
杏林大学病院(その他)まで550m
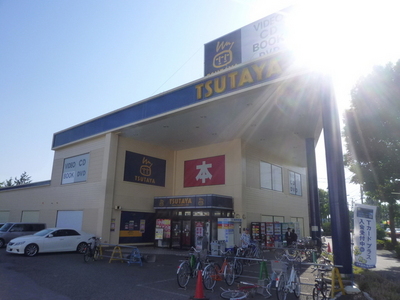 Tsutaya (other) up to 200m
ツタヤ(その他)まで200m
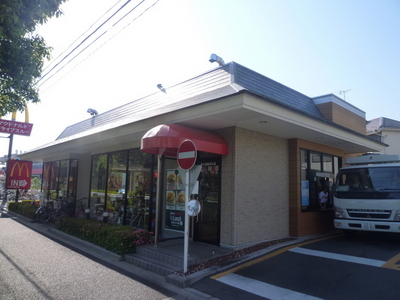 600m to McDonald's (Other)
マクドナルド(その他)まで600m
Location
|





















