Rentals » Kanto » Tokyo » Mitaka City
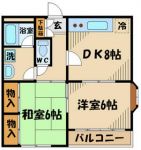 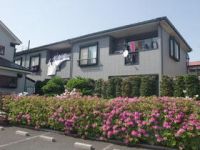
| Railroad-station 沿線・駅 | | Keio Line / Tsutsujigaoka 京王線/つつじヶ丘 | Address 住所 | | Mitaka City, Tokyo Nakahara 1 東京都三鷹市中原1 | Walk 徒歩 | | 10 minutes 10分 | Rent 賃料 | | 105,000 yen 10.5万円 | Management expenses 管理費・共益費 | | 1000 yen 1000円 | Key money 礼金 | | 105,000 yen 10.5万円 | Security deposit 敷金 | | 105,000 yen 10.5万円 | Floor plan 間取り | | 2LDK 2LDK | Occupied area 専有面積 | | 53 sq m 53m2 | Direction 向き | | South 南 | Type 種別 | | Apartment アパート | Year Built 築年 | | Built 15 years 築15年 | | Sun Garden サンガーデン |
| Reheating Allowed sorting 2DK Washlet 追い焚き可振り分け2DKウォシュレット |
| Corner room is a bright room with two-sided lighting of fully equipped air-conditioned ・ Bidet ・ Shampoo dresser, etc. 角部屋2面採光で明るいお部屋です設備充実のエアコン・ウォシュレット・シャンプードレッサーなど |
| Bus toilet by, balcony, Air conditioning, Gas stove correspondence, Flooring, Washbasin with shower, Indoor laundry location, Yang per good, Shoe box, Facing south, Add-fired function bathroom, Corner dwelling unit, Warm water washing toilet seat, Dressing room, Seperate, Bicycle-parking space, closet, Immediate Available, A quiet residential area, Two-sided lighting, top floor, bay window, Otobasu, Sorting, Single person consultation, Deposit 1 month, Two tenants consultation, Security shutters, Entrance hall, Free Rent, Housing 2 between, Leafy residential area, Upper closet, South 2 rooms, Within a 10-minute walk station, On-site trash Storage バストイレ別、バルコニー、エアコン、ガスコンロ対応、フローリング、シャワー付洗面台、室内洗濯置、陽当り良好、シューズボックス、南向き、追焚機能浴室、角住戸、温水洗浄便座、脱衣所、洗面所独立、駐輪場、押入、即入居可、閑静な住宅地、2面採光、最上階、出窓、オートバス、振分、単身者相談、敷金1ヶ月、二人入居相談、防犯シャッター、玄関ホール、フリーレント、収納2間、緑豊かな住宅地、天袋、南面2室、駅徒歩10分以内、敷地内ごみ置き場 |
Property name 物件名 | | Rental housing of Mitaka City, Tokyo Nakahara 1 tsutsujigaoka Station [Rental apartment ・ Apartment] information Property Details 東京都三鷹市中原1 つつじヶ丘駅の賃貸住宅[賃貸マンション・アパート]情報 物件詳細 | Transportation facilities 交通機関 | | Keio Line / Tsutsujigaoka walk 10 minutes
Keio Line / Sengawa walk 12 minutes
Keio Line / Ayumi Shibasaki 20 minutes 京王線/つつじヶ丘 歩10分
京王線/仙川 歩12分
京王線/柴崎 歩20分
| Floor plan details 間取り詳細 | | Sum 6 Hiroshi 6 LDK8 和6 洋6 LDK8 | Construction 構造 | | Wooden 木造 | Story 階建 | | 1st floor / 2-story 1階/2階建 | Built years 築年月 | | September 1999 1999年9月 | Nonlife insurance 損保 | | 20,000 yen two years 2万円2年 | Move-in 入居 | | Immediately 即 | Trade aspect 取引態様 | | Mediation 仲介 | Conditions 条件 | | Single person Allowed / Two people Available / Children Allowed / Free Rent 2 months 単身者可/二人入居可/子供可/フリーレント2ヶ月 | Property code 取り扱い店舗物件コード | | 6501710 6501710 | Remarks 備考 | | Mitaka TsukuShinbo to nursery school 455m / 574m until the Mitaka Municipal Dongtai Elementary School / Popular independent is a wash basin happy with entrance hall みたかつくしんぼ保育園まで455m/三鷹市立東台小学校まで574m/人気の独立洗面台嬉しい玄関ホール付きです | Area information 周辺情報 | | Life 540m up to 700m up to 520m up to (super) McDonald's (other) 570m Sumitomo Mitsui Banking Corporation (Bank) up to 580m normal (drugstore) to Sunkus (convenience store) up to 680m Ozeki (super) ライフ(スーパー)まで520mマクドナルド(その他)まで570m三井住友銀行(銀行)まで580mセイジョウ(ドラッグストア)まで700mサンクス(コンビニ)まで680mオオゼキ(スーパー)まで540m |
Building appearance建物外観 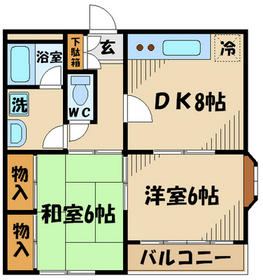
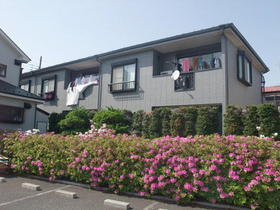
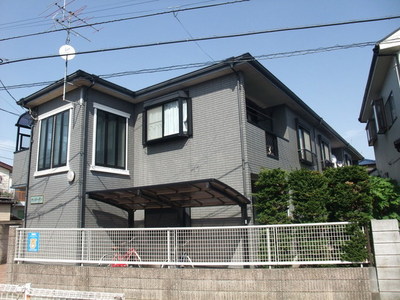 appearance
外観
Living and room居室・リビング 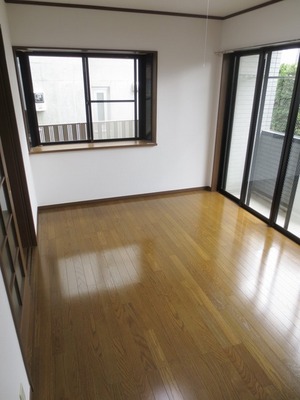 It contains the light from the two sides in the corner room
角部屋で二面から光が入ります
Kitchenキッチン 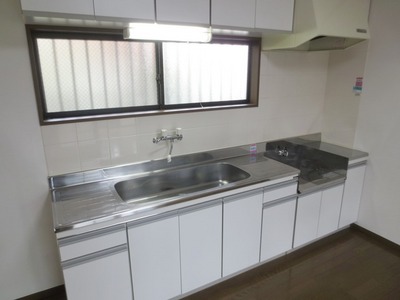 There is a window kitchen
窓があるキッチン
Bathバス 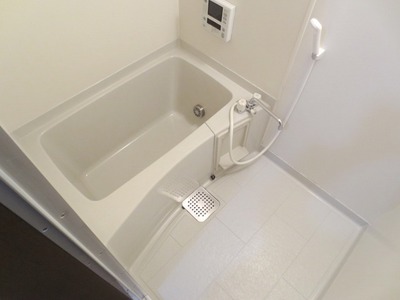 Reheating function with bus
追い焚き機能付きバス
Toiletトイレ 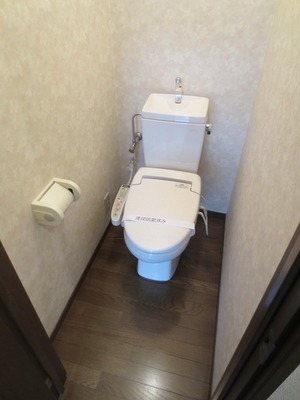 It is a photograph of the toilet
トイレの写真です
Receipt収納 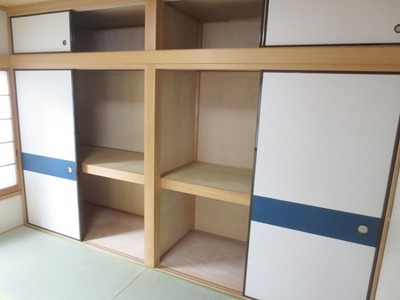 Large storage space
大きな収納スペース
Other room spaceその他部屋・スペース 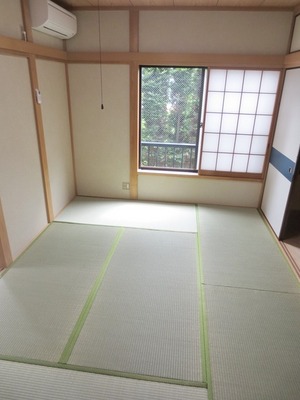 It is a photograph of the room
お部屋の写真です
Washroom洗面所 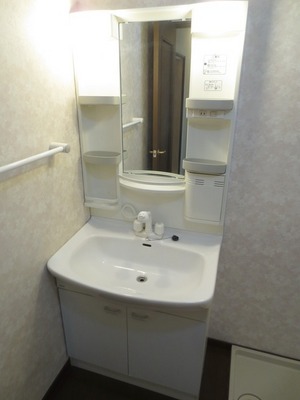 Independent washroom
独立洗面所
Balconyバルコニー 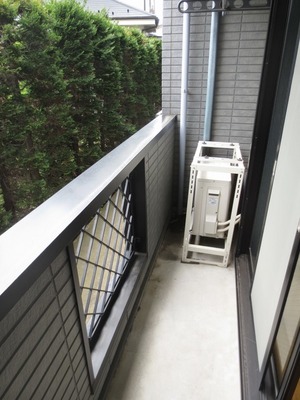 The view from the balcony
バルコニーからの景色
Entrance玄関 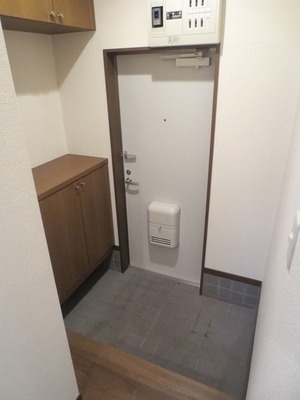 Entrance with a shoebox
靴箱付き玄関
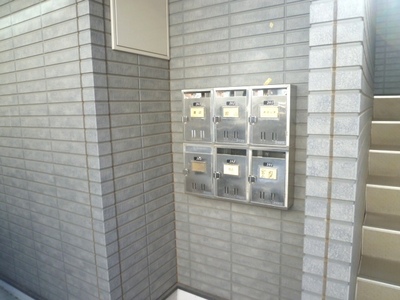 Set post
集合ポスト
Other common areasその他共有部分 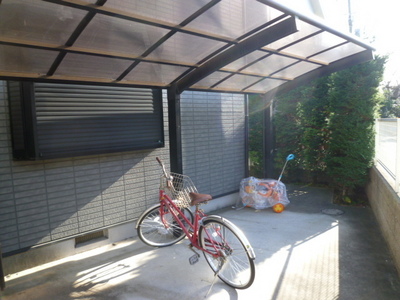 Bicycle-parking space
駐輪場
Supermarketスーパー 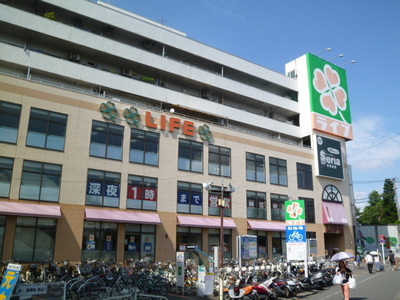 520m up to life (Super)
ライフ(スーパー)まで520m
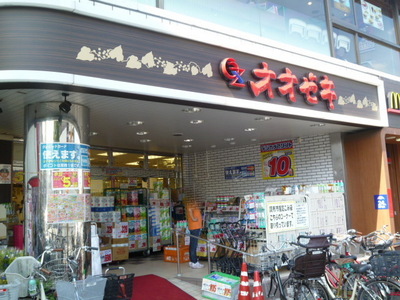 Ozeki until the (super) 540m
オオゼキ(スーパー)まで540m
Convenience storeコンビニ 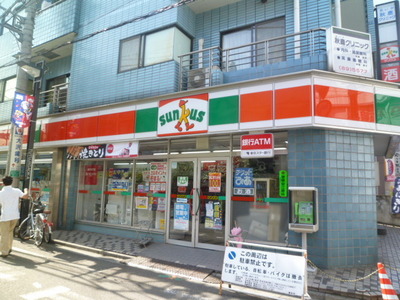 680m until Thanksgiving (convenience store)
サンクス(コンビニ)まで680m
Dorakkusutoaドラックストア 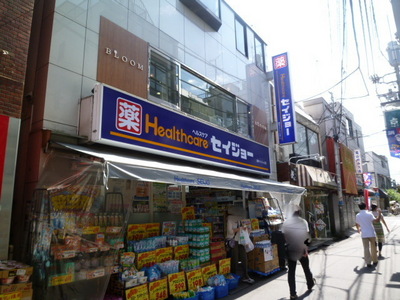 Normal 700m to (drugstore)
セイジョウ(ドラッグストア)まで700m
Bank銀行 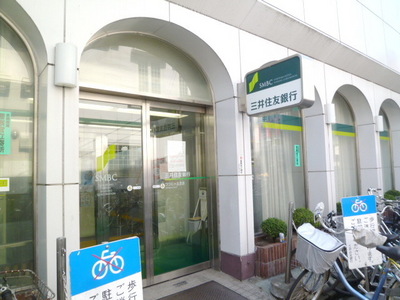 Sumitomo Mitsui Banking Corporation 580m until the (Bank)
三井住友銀行(銀行)まで580m
Otherその他 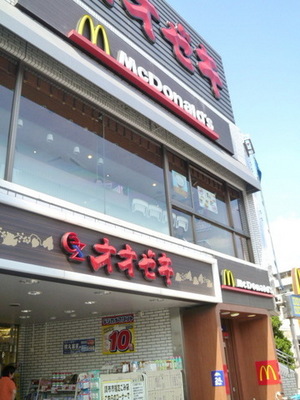 570m to McDonald's (Other)
マクドナルド(その他)まで570m
Location
|





















