Rentals » Kanto » Tokyo » Mitaka City
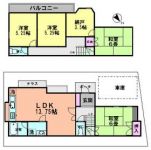 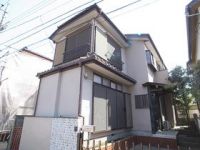
| Railroad-station 沿線・駅 | | Inokashira / Mitakadai 京王井の頭線/三鷹台 | Address 住所 | | Mitaka City, Tokyo Mure 5 東京都三鷹市牟礼5 | Walk 徒歩 | | 17 minutes 17分 | Rent 賃料 | | 165,000 yen 16.5万円 | Key money 礼金 | | 165,000 yen 16.5万円 | Security deposit 敷金 | | 165,000 yen 16.5万円 | Floor plan 間取り | | 4SLDK 4SLDK | Occupied area 専有面積 | | 88.84 sq m 88.84m2 | Direction 向き | | South 南 | Type 種別 | | Residential home 一戸建て | Year Built 築年 | | Built 29 years 築29年 | | Mure houses for rent 牟礼貸家 |
| 88 square meters ultra 4SLDK House with parking ☆ Bicycle distance to Kichijoji Station ☆ 駐車場付88平米超4SLDK戸建て☆吉祥寺駅まで自転車圏内☆ |
| Bicycle distance from the popular town "Kichijoji" ☆ It is very convenient shopping in many Super other shops in Higashihachi road near ☆ Pets Negotiable ・ Musical Instruments consultation ☆ Within a 10-minute walk from the elementary and junior high schools of the school district within the region ☆ Re-contract type of fixed-term lease contract ☆ Rare is detached must-see! 人気の街『吉祥寺』まで自転車圏内です☆東八道路近くでスーパー他お店多数で買物大変便利です☆ペット相談・楽器相談☆学区域内の小中学校まで徒歩10分圏内☆再契約型の定期借家契約☆稀少な戸建必見です! |
| Bus toilet by, balcony, Air conditioning, Gas stove correspondence, Flooring, Washbasin with shower, Indoor laundry location, Yang per good, Shoe box, System kitchen, Facing south, Add-fired function bathroom, Warm water washing toilet seat, Seperate, Two-burner stove, Bicycle-parking space, closet, Immediate Available, A quiet residential area, Pets Negotiable, With lighting, Parking one free, Sorting, Two tenants consultation, Bike shelter, Entrance hall, Private garden, Window in the kitchen, Deposit 2 months, Housing 2 between, Zenshitsuminami direction, Underfloor Storage, The window in the bathroom, Shutter, Musical Instruments consultation, garden, Toilet 2 places, South living, Within a 3-minute bus stop walk, Plane parking, Self-propelled parking, Our managed properties, LDK12 tatami mats or moreese-style room, City gas, Door to the washroom, Wide balcony, Interior and exterior renovation after the pass, Year Available, Key money one month, Ventilation good バストイレ別、バルコニー、エアコン、ガスコンロ対応、フローリング、シャワー付洗面台、室内洗濯置、陽当り良好、シューズボックス、システムキッチン、南向き、追焚機能浴室、温水洗浄便座、洗面所独立、2口コンロ、駐輪場、押入、即入居可、閑静な住宅地、ペット相談、照明付、駐車場1台無料、振分、二人入居相談、バイク置場、玄関ホール、専用庭、キッチンに窓、敷金2ヶ月、収納2間、全室南向き、床下収納、浴室に窓、雨戸、楽器相談、庭、トイレ2ヶ所、南面リビング、バス停徒歩3分以内、平面駐車場、自走式駐車場、当社管理物件、LDK12畳以上、和室、都市ガス、洗面所にドア、ワイドバルコニー、内外装リフォーム後渡、年内入居可、礼金1ヶ月、通風良好 |
Property name 物件名 | | Rental housing of Mitaka City, Tokyo Mure 5 Mitakadai Station [Rental apartment ・ Apartment] information Property Details 東京都三鷹市牟礼5 三鷹台駅の賃貸住宅[賃貸マンション・アパート]情報 物件詳細 | Transportation facilities 交通機関 | | Inokashira / Mitakadai step 17 minutes
JR Chuo Line / Kichijoji bus 15 minutes (bus stop) Ayumi Minamimure 1 minute 京王井の頭線/三鷹台 歩17分
JR中央線/吉祥寺 バス15分 (バス停)南牟礼 歩1分
| Floor plan details 間取り詳細 | | Sum 6 sum 6 Hiroshi 5.25 Hiroshi 5.25 LDK13.75 closet 3.5 和6 和6 洋5.25 洋5.25 LDK13.75 納戸 3.5 | Construction 構造 | | Wooden 木造 | Story 階建 | | 2-story 2階建 | Built years 築年月 | | April 1985 1985年4月 | Nonlife insurance 損保 | | 20,000 yen two years 2万円2年 | Parking lot 駐車場 | | Free with / Flat 置駐 付無料/平置駐 | Move-in 入居 | | Immediately 即 | Trade aspect 取引態様 | | Mediation 仲介 | Conditions 条件 | | Two people Available / Children Allowed / Pets Negotiable / Musical Instruments consultation 二人入居可/子供可/ペット相談/楽器相談 | Deposit buildup 敷金積み増し | | In the case of pet breeding deposit 1 month (gross) ペット飼育の場合敷金1ヶ月(総額) | Intermediate fee 仲介手数料 | | 1.05 months 1.05ヶ月 | Guarantor agency 保証人代行 | | Zenhoren use 必 bulk: first 80% split: each year 10,000 yen initial 50% after the second year (the corporation consultation) 全保連利用必 一括:初回80% 分割:初回50%2年目以降毎年1万円ずつ(法人様ご相談) | Remarks 備考 | | Patrol management / Other than a major corporation will be fixed-term lease four-year contract (re-contract Allowed) 巡回管理/大手法人様以外は定期借家4年契約となります(再契約可) | Area information 周辺情報 | | KopuTokyo Mure store (supermarket) up to 59m business super Mitaka store (supermarket) up to 498m Seven-Eleven Mitaka Namwon store (convenience store) up to 376m McDonald's east eight road Mure shop (restaurant) to 172m 544m Mitaka City to Mitaka Municipal Kitano elementary school (elementary school) コープとうきょう牟礼店(スーパー)まで59m業務スーパー三鷹店(スーパー)まで498mセブンイレブン三鷹南原店(コンビニ)まで376mマクドナルド東八道路牟礼店(飲食店)まで172m三鷹市立北野小学校(小学校)まで544m三鷹市立東部図書館(図書館)まで300m |
Building appearance建物外観 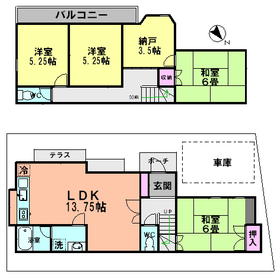
Living and room居室・リビング 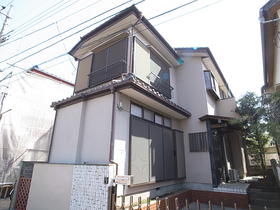
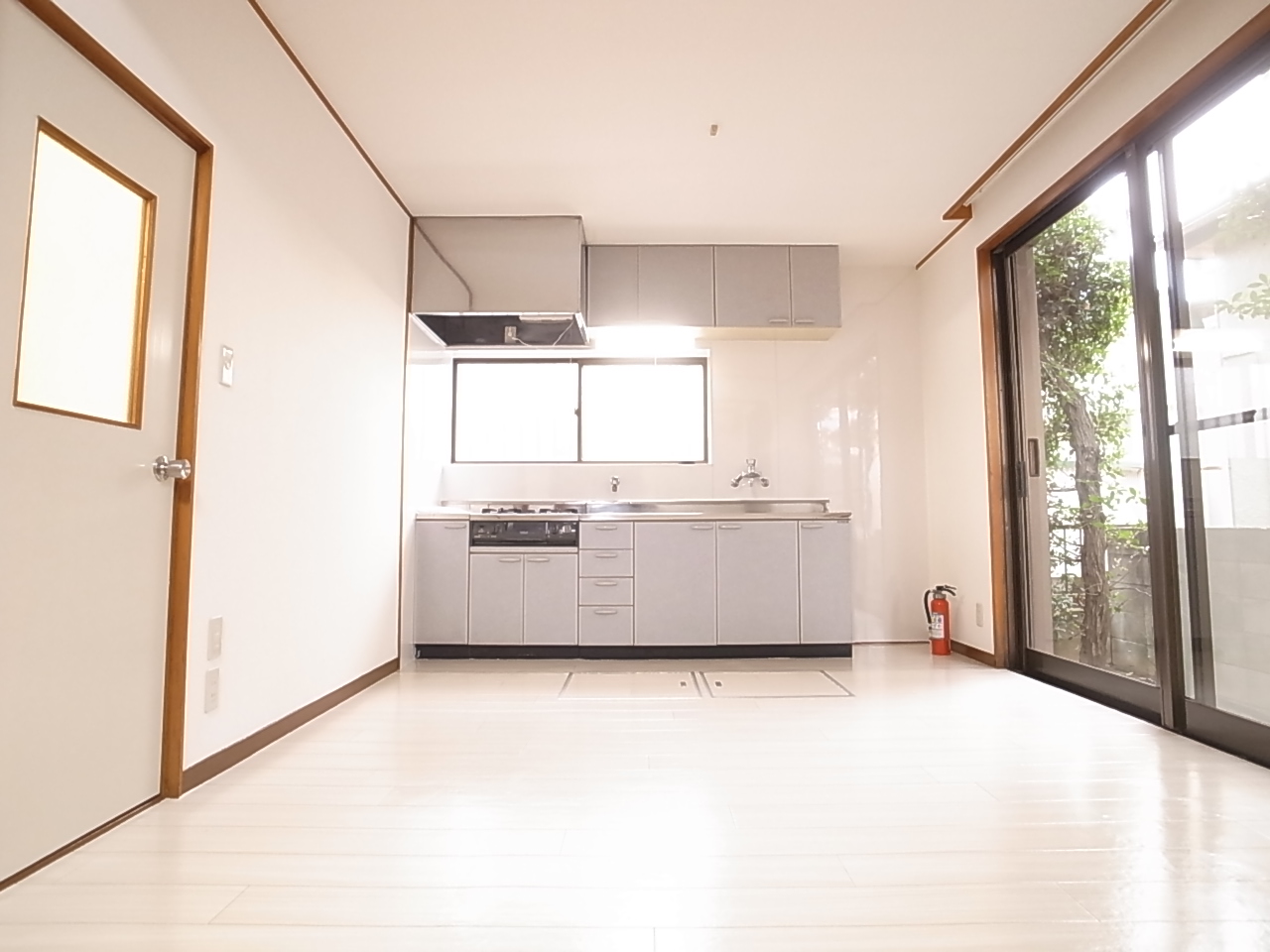 It was a big renovation
大改修しました
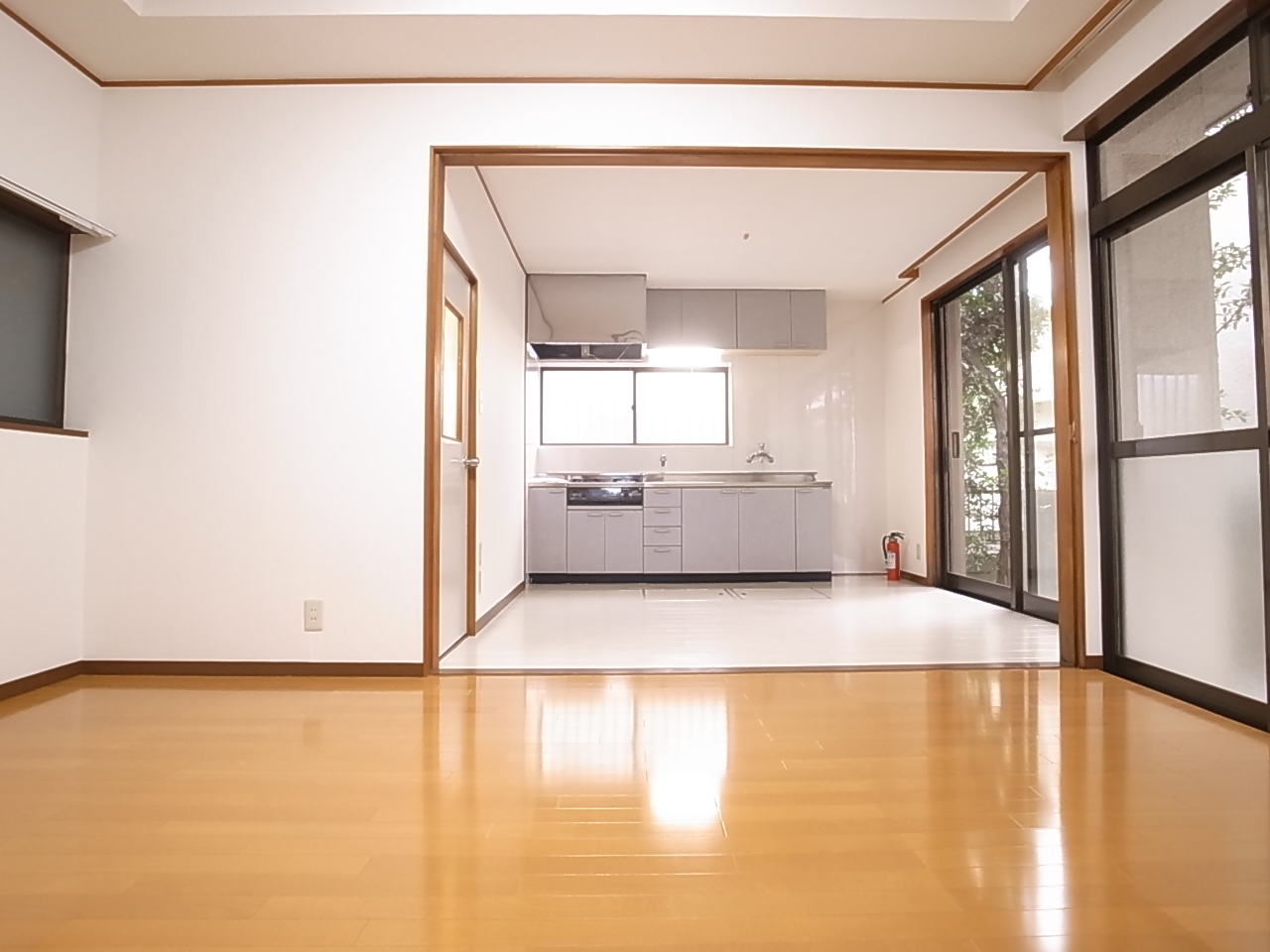 Ceiling high open-minded LDK
天井高く開放的なLDK
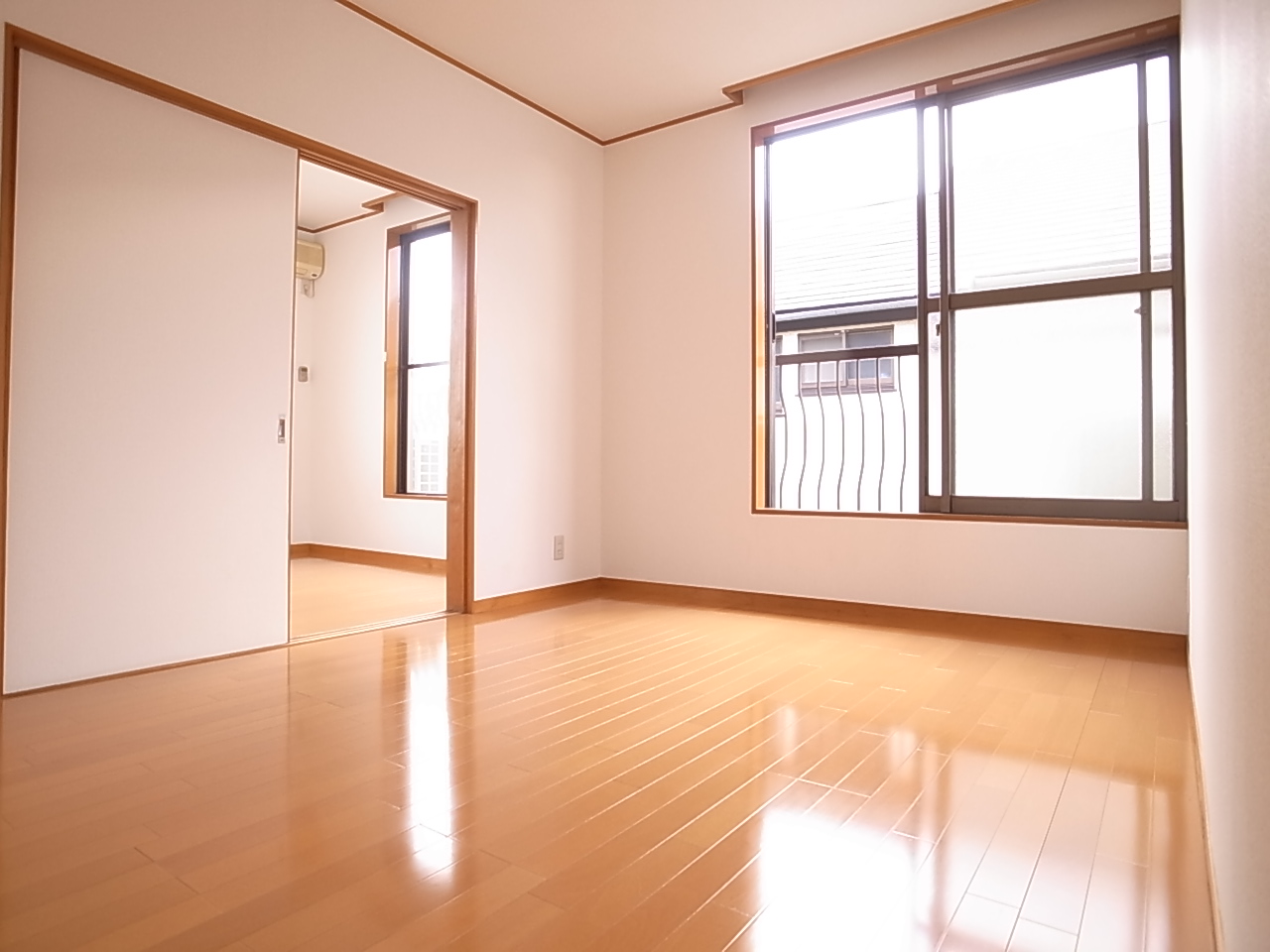 2 Kaiyoshitsu 2 rooms to flooring from carpet
2階洋室2室は絨毯からフローリングへ
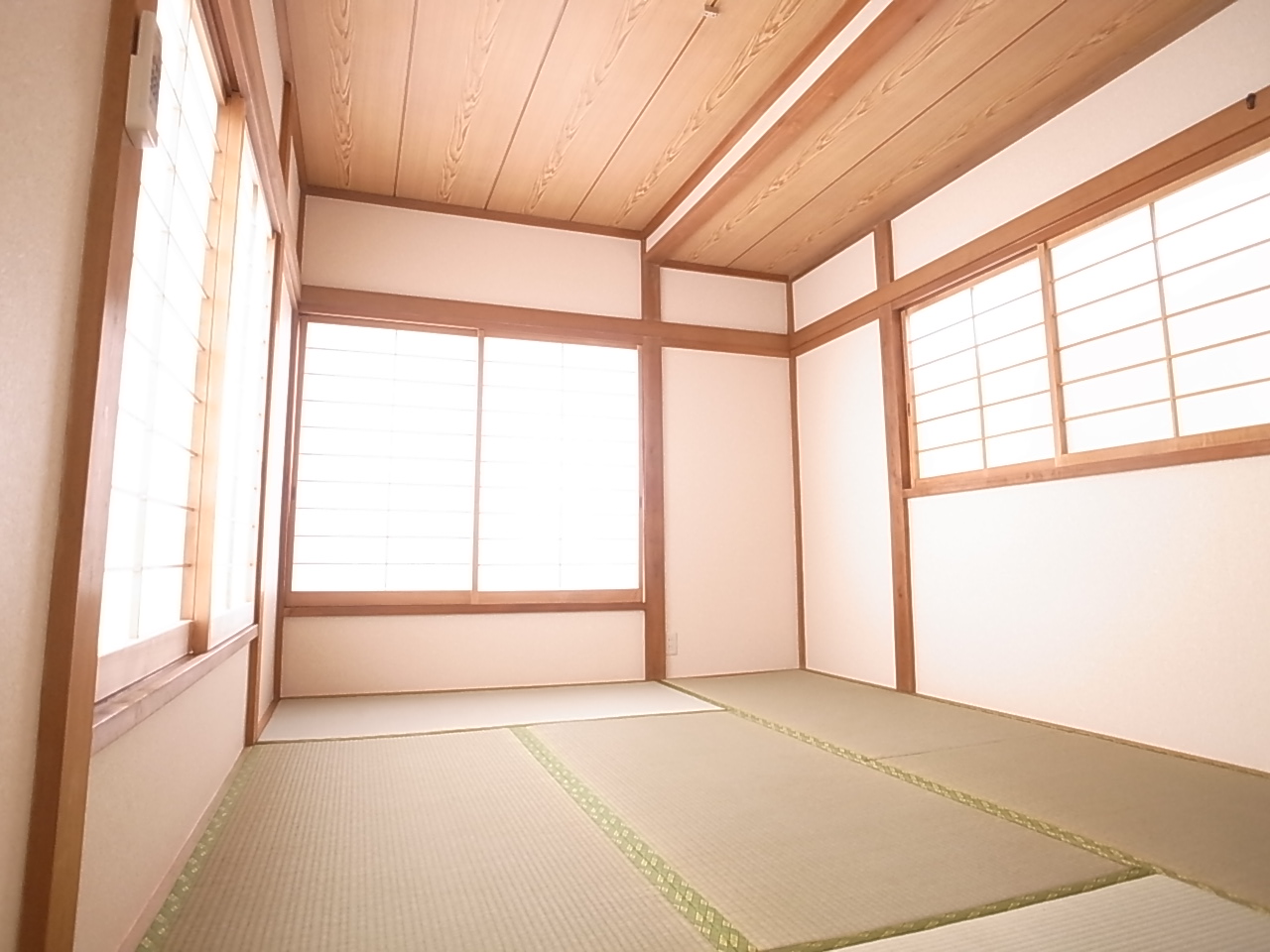 2F Japanese-style three-sided lighting
2F和室3面採光
Kitchenキッチン 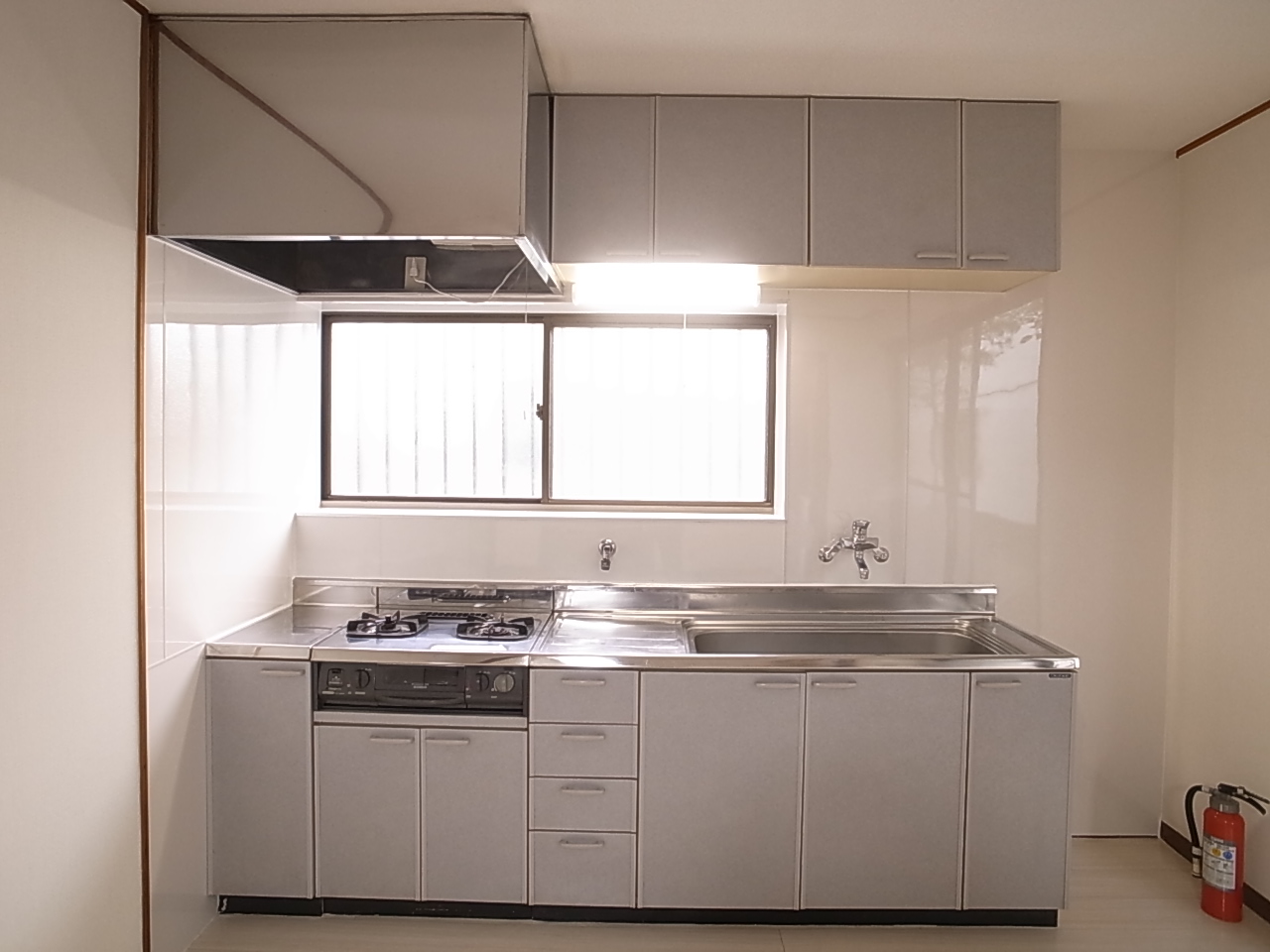 Easy-to-use kitchen with wide
幅広で使い易いキッチン
Bathバス 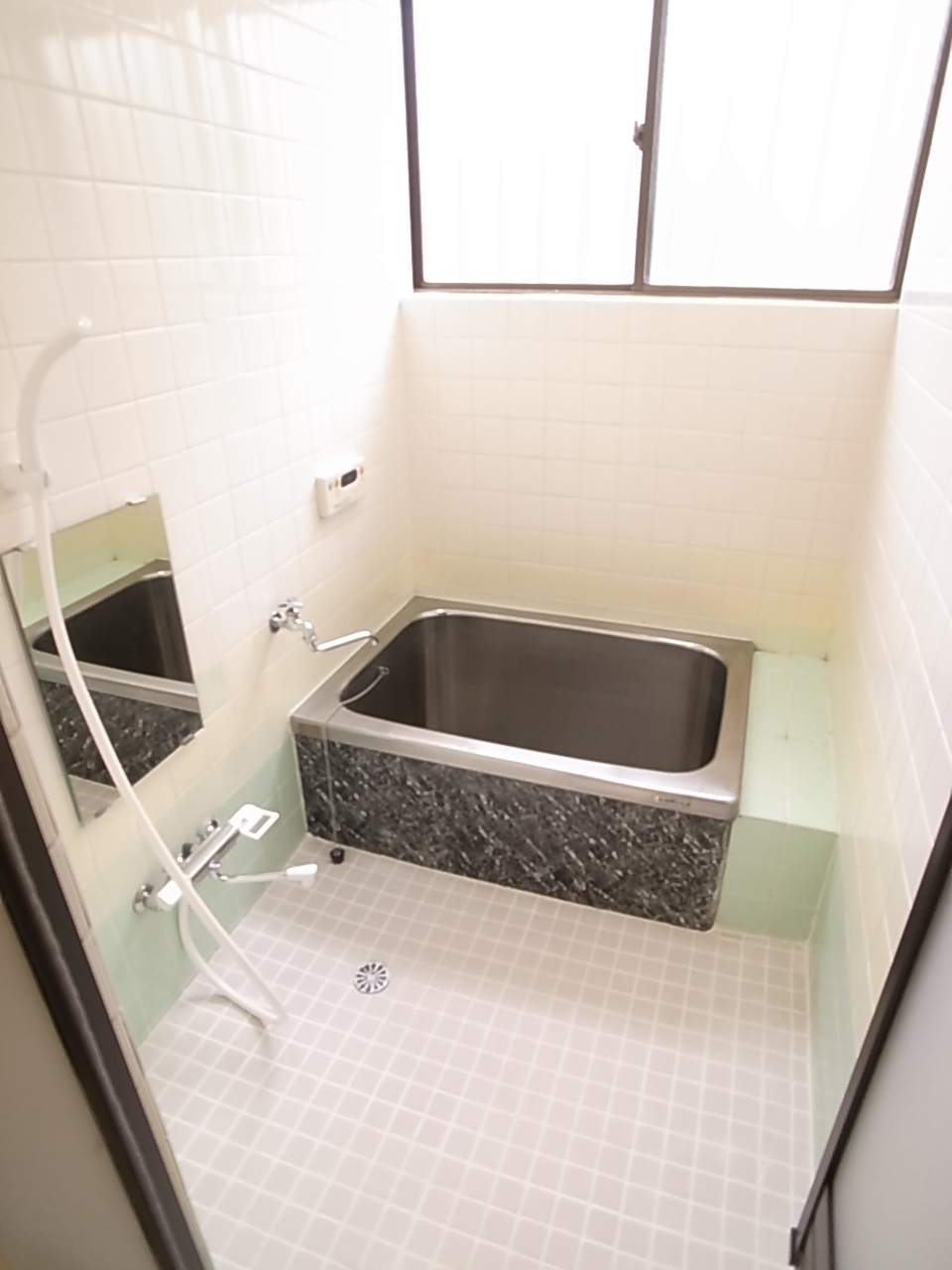 Floor tile ・ Shower faucet exchange! Of course reheating Allowed
床タイル・シャワー水栓交換!もちろん追い焚き可
Toiletトイレ 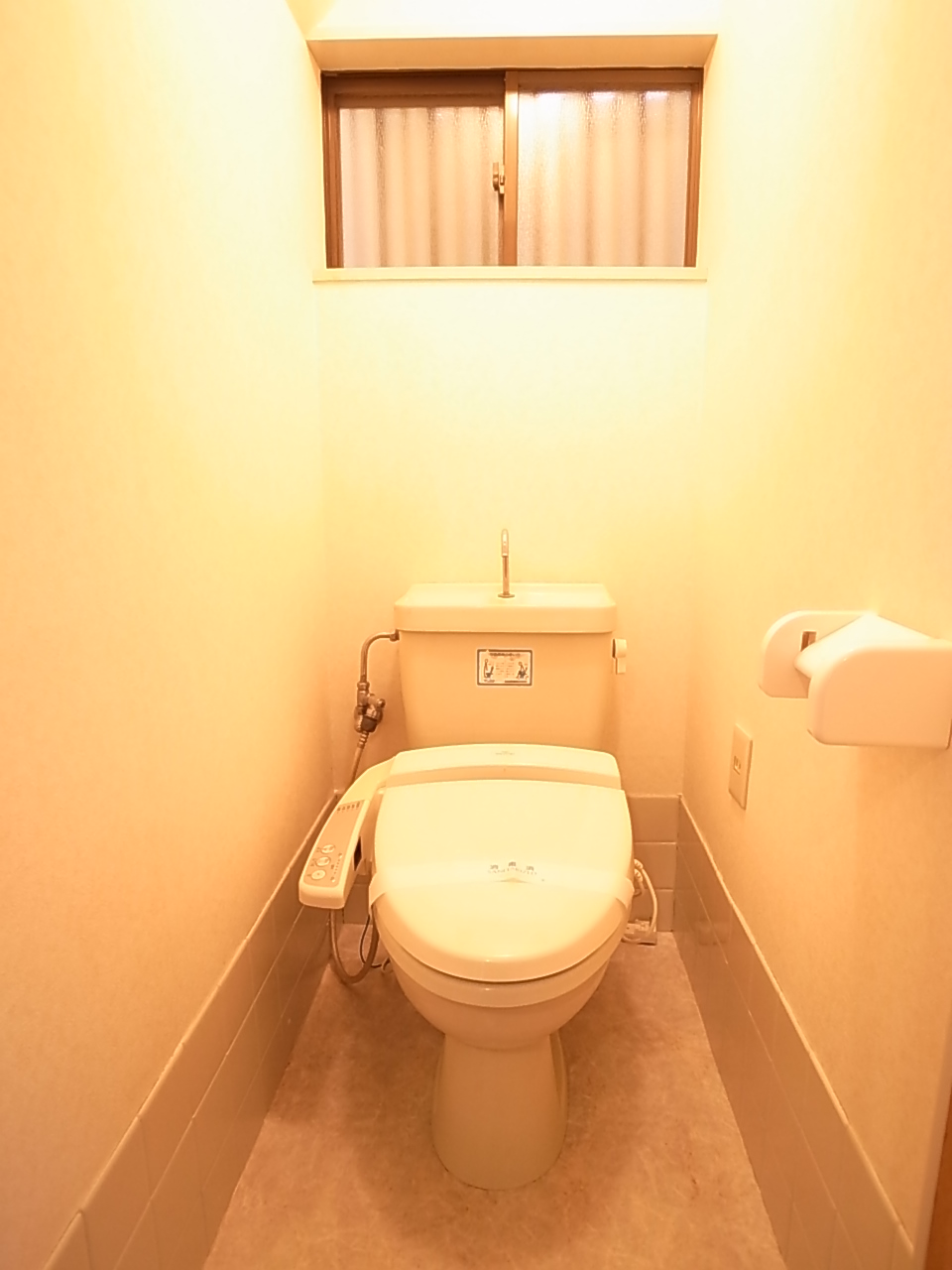 1F toilet. With Washlet ※ Toilet have also 2F
1Fトイレ。ウォシュレット付※2Fにもトイレ有
Other room spaceその他部屋・スペース 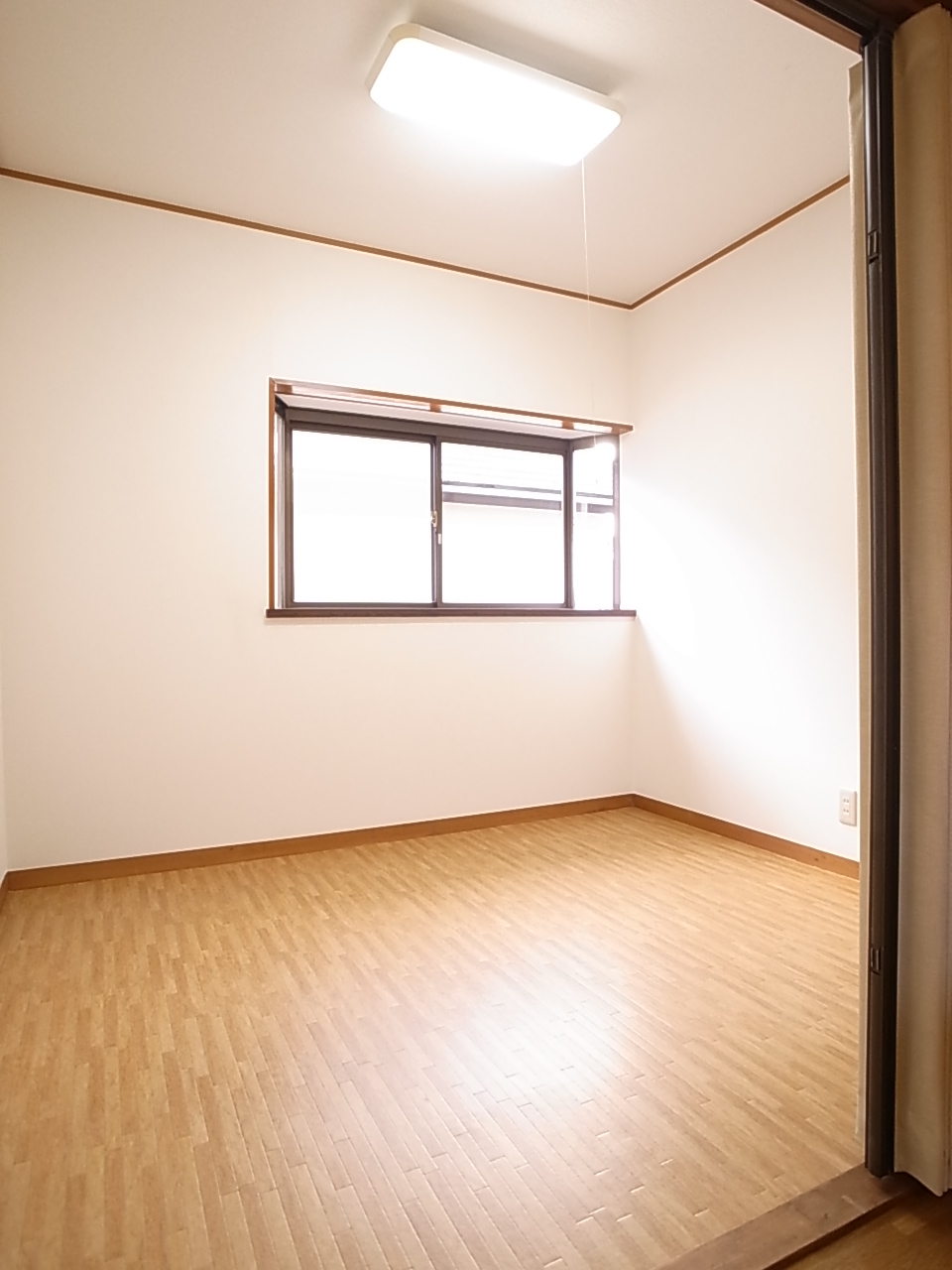 Applications various storeroom 3.5 Pledge
用途はいろいろ納戸3.5帖
Washroom洗面所 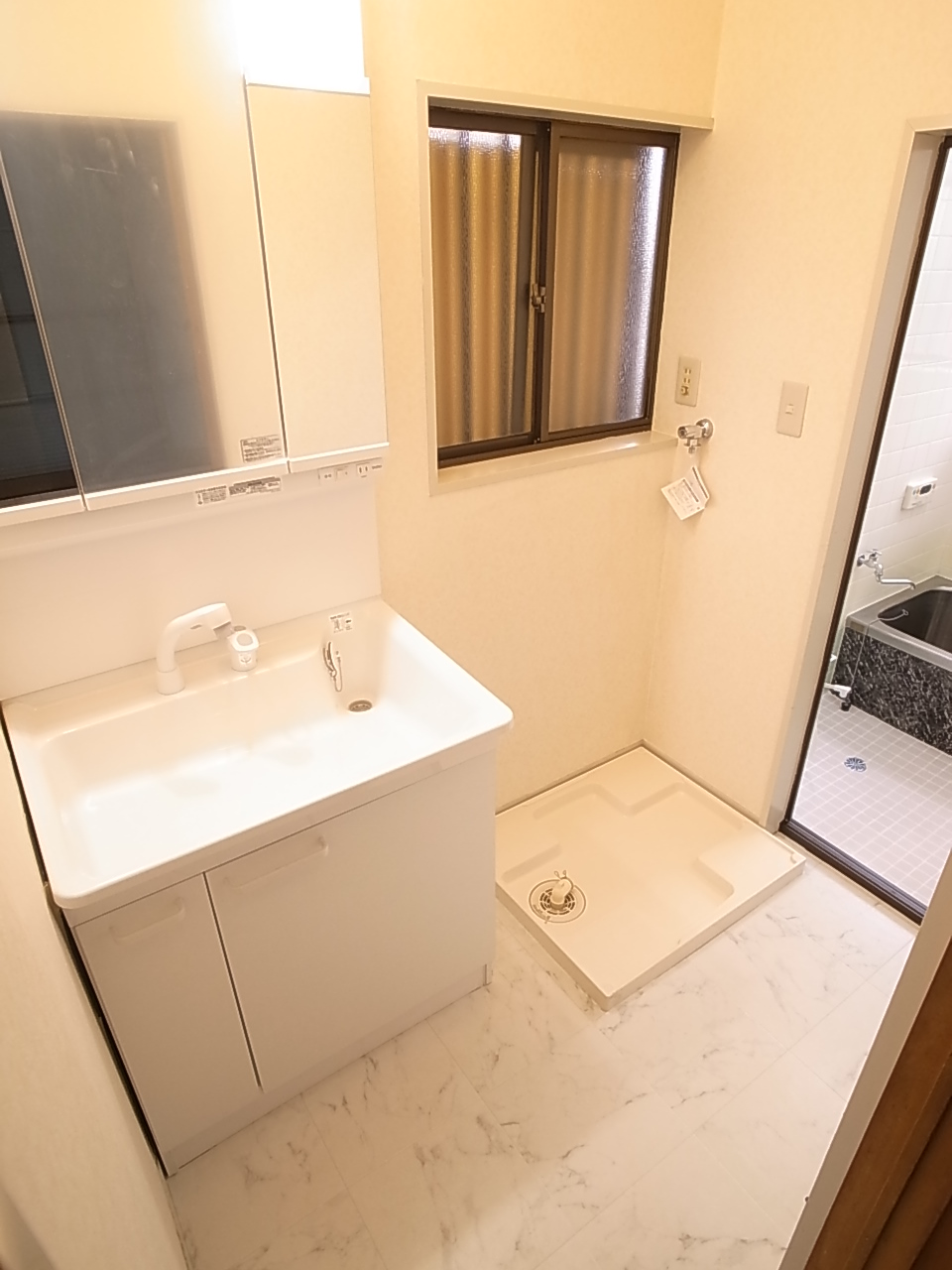 Washbasin new
洗面台新品
Balconyバルコニー 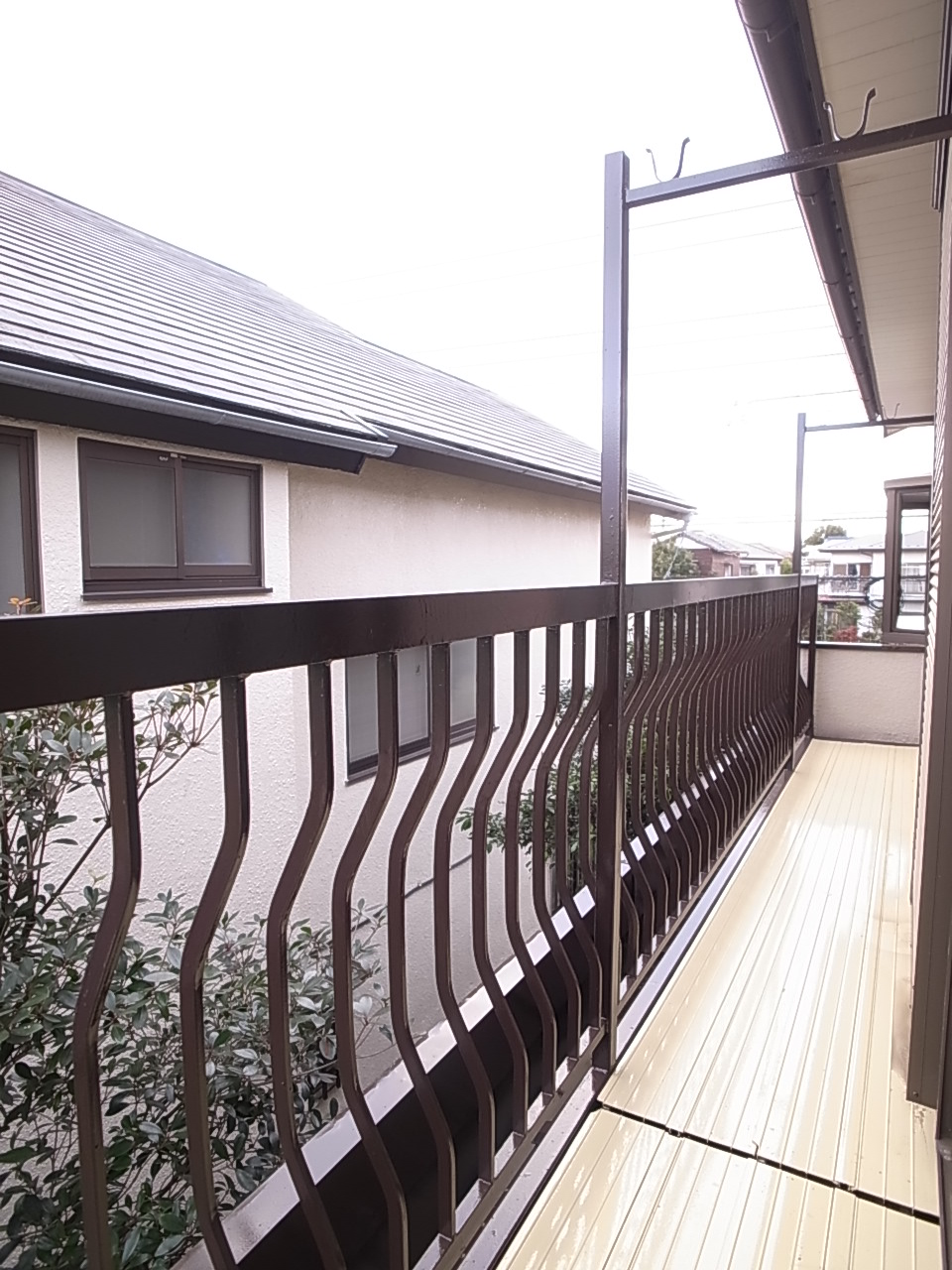 Laundry in the large family room wide balcony of
大家族の洗濯物も余裕のワイドバルコニー
Entrance玄関 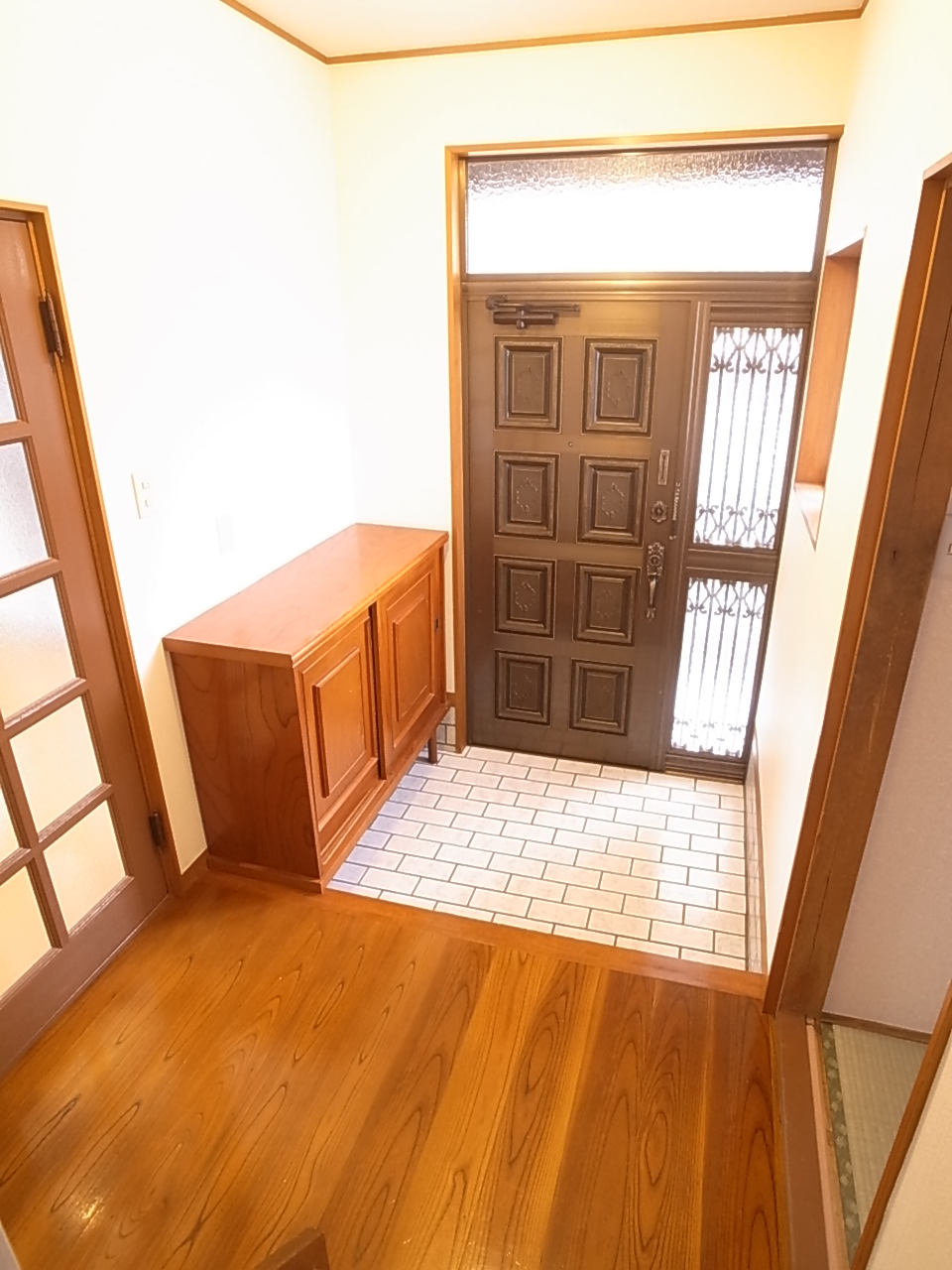 Truly detached entrance space spacious open
さすが戸建玄関スペース広々開放的
Parking lot駐車場 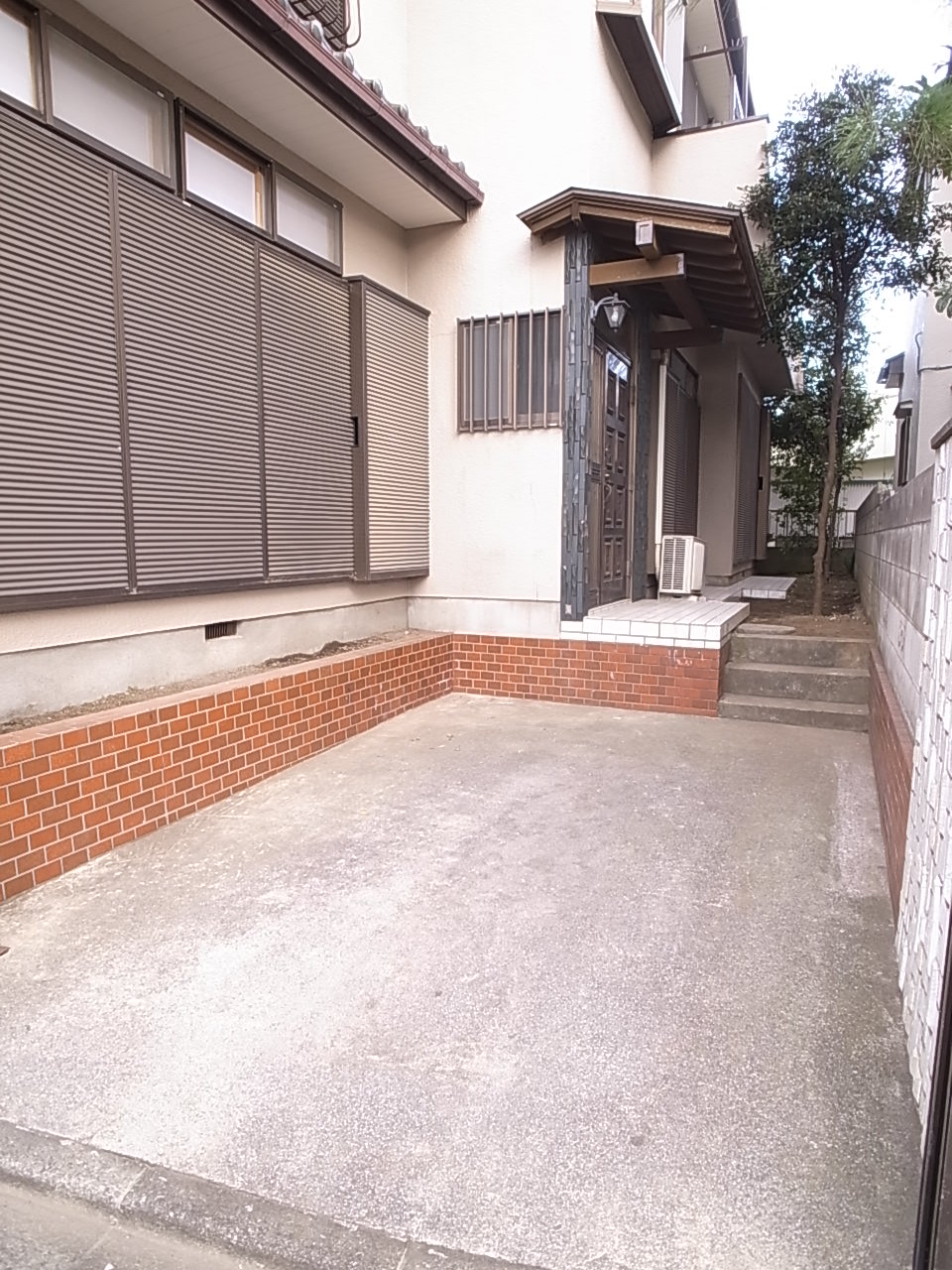 Parking there is one minute (free)
駐車場1台分あり(無料)
Location
|















