Rentals » Kanto » Tokyo » Musashimurayama
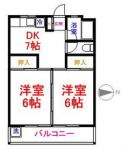 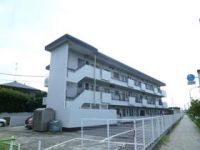
| Railroad-station 沿線・駅 | | Seibu Haijima Line / Higashiyamato 西武拝島線/東大和市 | Address 住所 | | Tokyo Musashimurayama Honcho 1 東京都武蔵村山市本町1 | Bus バス | | 15 minutes 15分 | Walk 徒歩 | | 3 minutes 3分 | Rent 賃料 | | 55,000 yen 5.5万円 | Management expenses 管理費・共益費 | | 3000 yen 3000円 | Key money 礼金 | | 55,000 yen 5.5万円 | Security deposit 敷金 | | 55,000 yen 5.5万円 | Floor plan 間取り | | 2DK 2DK | Occupied area 専有面積 | | 38.88 sq m 38.88m2 | Direction 向き | | East 東 | Type 種別 | | Mansion マンション | Year Built 築年 | | Built 33 years 築33年 | | Park Homes Musashi パークホームズ武蔵 |
| ☆ Family was a room of 2DK pet breeding Allowed Recommended ☆ ☆ファミリーオススメの2DKペット飼育可のお部屋でました☆ |
| ☆ It is recommended people housed in two places there products often! Rent is kept eyes ☆ ☆収納2ヶ所あり物多い方オススメです!賃料抑え目です☆ |
| Bus toilet by, balcony, Air conditioning, Gas stove correspondence, Flooring, Yang per good, Shoe box, closet, Optical fiber, Immediate Available, A quiet residential area, Two-sided lighting, Pets Negotiable, All room Western-style, Deposit 1 month, All living room flooring, 2 wayside Available, Housing 2 between, Upper closet, Starting station, 2 Station Available, 3 station more accessible, 3 along the line more accessible, Within a 3-minute bus stop walk, All room 6 tatami mats or more バストイレ別、バルコニー、エアコン、ガスコンロ対応、フローリング、陽当り良好、シューズボックス、押入、光ファイバー、即入居可、閑静な住宅地、2面採光、ペット相談、全居室洋室、敷金1ヶ月、全居室フローリング、2沿線利用可、収納2間、天袋、始発駅、2駅利用可、3駅以上利用可、3沿線以上利用可、バス停徒歩3分以内、全居室6畳以上 |
Property name 物件名 | | Rental housing in Tokyo Musashimurayama Honcho 1 Higashiyamatoshi [Rental apartment ・ Apartment] information Property Details 東京都武蔵村山市本町1 東大和市駅の賃貸住宅[賃貸マンション・アパート]情報 物件詳細 | Transportation facilities 交通機関 | | Seibu Haijima Line / Higashiyamato bus 15 minutes (bus stop) public hall walk 3 minutes
JR Chuo Line / Tachikawa bus 32 minutes (bus stop) Ayumi Yokota 5 minutes
Tama Monorail / Tamagawa bus 28 minutes (bus stop) Ayumi Yokota 5 minutes 西武拝島線/東大和市 バス15分 (バス停)公民館 歩3分
JR中央線/立川 バス32分 (バス停)横田 歩5分
多摩都市モノレール/玉川上水 バス28分 (バス停)横田 歩5分
| Floor plan details 間取り詳細 | | Hiroshi 6 Hiroshi 6 DK7 洋6 洋6 DK7 | Construction 構造 | | Rebar Con 鉄筋コン | Story 階建 | | 3rd floor / Three-story 3階/3階建 | Built years 築年月 | | March 1981 1981年3月 | Nonlife insurance 損保 | | 15,000 yen two years 1.5万円2年 | Parking lot 駐車場 | | On-site 5250 yen 敷地内5250円 | Move-in 入居 | | Immediately 即 | Trade aspect 取引態様 | | Mediation 仲介 | Conditions 条件 | | Pets Negotiable ペット相談 | Property code 取り扱い店舗物件コード | | 6053217 6053217 | Intermediate fee 仲介手数料 | | 1.05 months 1.05ヶ月 | Remarks 備考 | | 300m until Ozamu / 140m to Seven-Eleven / Patrol management / ☆ There Reheating function will save water! ☆ オザムまで300m/セブンイレブンまで140m/巡回管理/☆水の節約になる追い焚き機能あります!☆ | Area information 周辺情報 | | Musashimurayama City Hall (government office) up to 400m Musashimurayama mu (other) up to 700m Family Mart (convenience store) up to 600m Musashimurayama hospital (hospital) to 1200m Ozamu (super) up to 350m to 300m Musashimurayama Civic Center (public office) 武蔵村山市役所(役所)まで400m武蔵村山ミュー(その他)まで700mファミリーマート(コンビニ)まで600m武蔵村山病院(病院)まで1200mオザム(スーパー)まで300m武蔵村山市民会館(役所)まで350m |
Building appearance建物外観 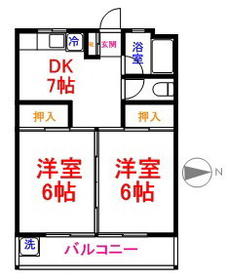
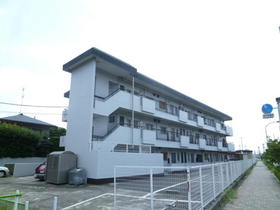
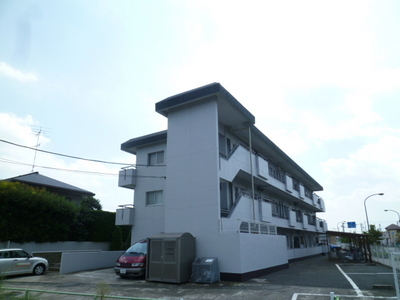
Living and room居室・リビング 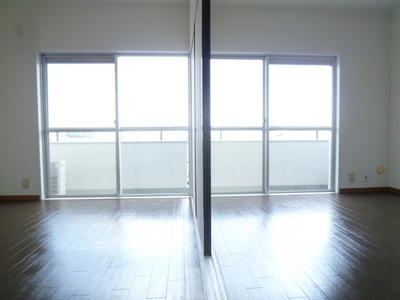 ☆ Sunny living room ☆
☆日当たり良好な居室☆
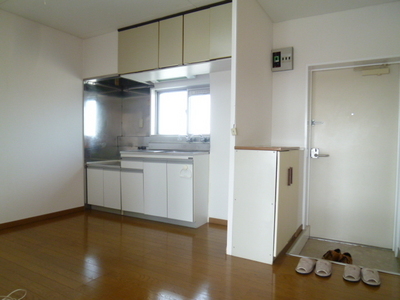 ☆ Dining options at family ☆
☆家族でお食事☆
Kitchenキッチン 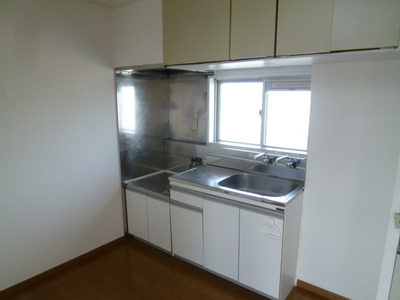 ☆ Two-burner gas stove installation Allowed ☆
☆2口ガスコンロ設置可☆
Bathバス 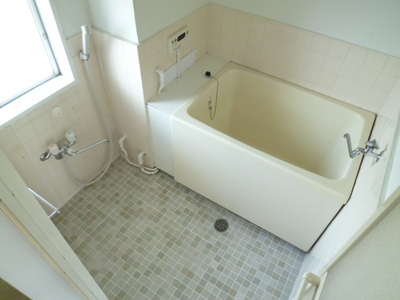 ☆ Spacious bath ☆
☆ゆったりお風呂☆
Toiletトイレ 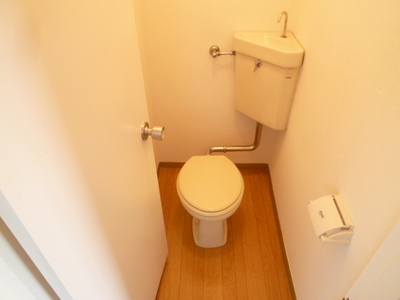 ☆ Clean toilets ☆
☆清潔なトイレ☆
Balconyバルコニー 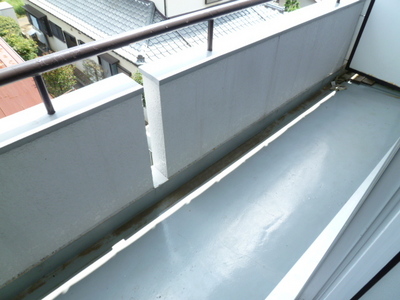 ☆ balcony ☆
☆バルコニー☆
Entrance玄関 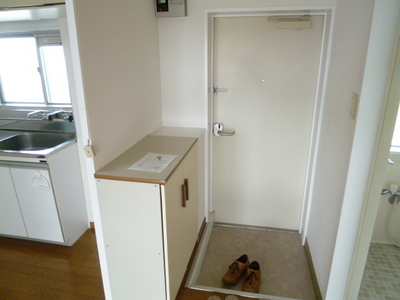 ☆ Entrance ・ Cupboard ☆
☆玄関・下駄箱☆
Other common areasその他共有部分 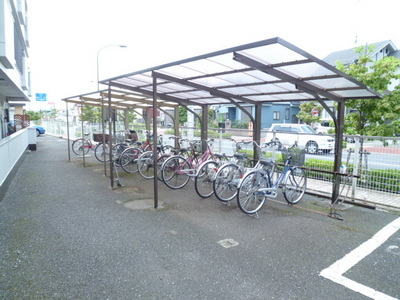 ☆ Covered parking lot ☆
☆屋根付き駐輪場☆
View眺望 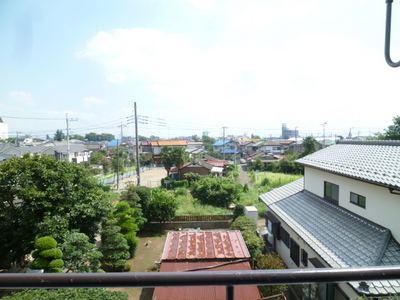 ☆ The view from the balcony ☆
☆バルコニーからの眺め☆
Supermarketスーパー 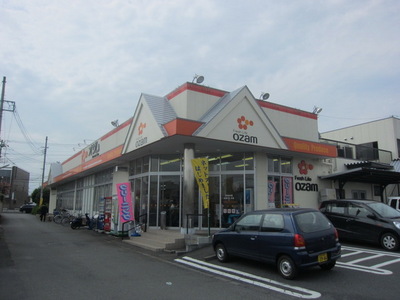 300m until Ozamu (super)
オザム(スーパー)まで300m
Convenience storeコンビニ 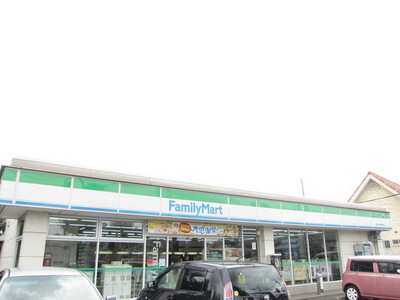 600m to Family Mart (convenience store)
ファミリーマート(コンビニ)まで600m
Hospital病院 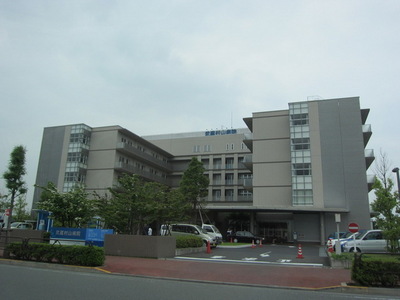 Musashimurayama 1200m to the hospital (hospital)
武蔵村山病院(病院)まで1200m
Government office役所 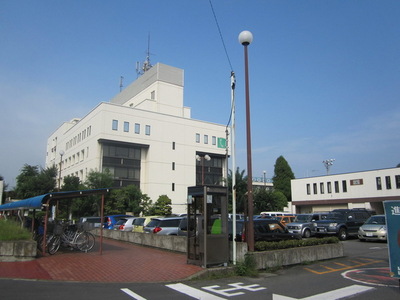 Musashimurayama 400m to City Hall (government office)
武蔵村山市役所(役所)まで400m
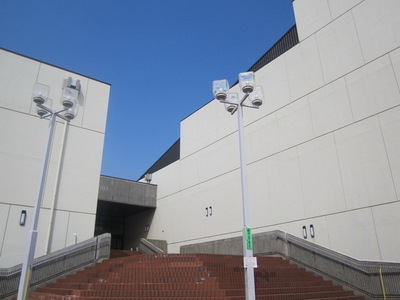 Musashimurayama Municipal House (government office) to 350m
武蔵村山市民会館(役所)まで350m
Otherその他 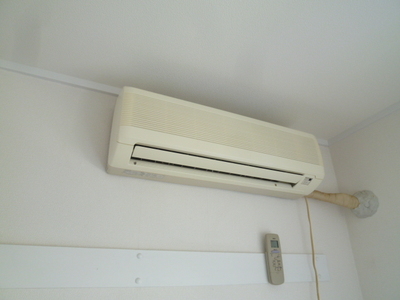 ☆ Air-conditioned ☆
☆エアコン付☆
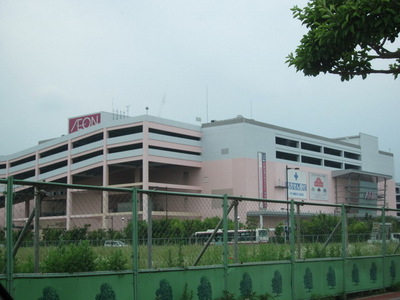 Musashimurayama 700m to mu (Other)
武蔵村山ミュー(その他)まで700m
Location
|




















