Rentals » Kanto » Tokyo » Musashimurayama
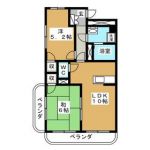 
| Railroad-station 沿線・駅 | | Tama Monorail / Tamagawa 多摩都市モノレール/玉川上水 | Address 住所 | | Tokyo Musashimurayama Daiminami 1 東京都武蔵村山市大南1 | Walk 徒歩 | | 29 minutes 29分 | Rent 賃料 | | 67,000 yen 6.7万円 | Management expenses 管理費・共益費 | | 3000 yen 3000円 | Floor plan 間取り | | 2LDK 2LDK | Occupied area 専有面積 | | 46.9 sq m 46.9m2 | Direction 向き | | East 東 | Type 種別 | | Mansion マンション | Year Built 築年 | | Built 18 years 築18年 | | Purimomasuda プリモマスダ |
| Occupancy cost of convincing super-kun of Minis come with a deposit 0 key money 0 insurance ミニミニのスーパー君は敷金0礼金0保険付きで納得の入居費用 |
| Minis 50% of the brokerage fee is rent (excluding tax). Deposit ・ Key money 0 Property, including the, We offer a large number of properties and furniture appliances with properties from new construction property. We support the looking consent of rooms at the consent of the tenants cost. ミニミニは仲介手数料が家賃の50%(税別)。敷金・礼金0物件をはじめ、新築物件から家具家電付き物件と数多くの物件をご用意しています。納得の入居費用で納得のお部屋探しをサポート致します。 |
| Bus toilet by, balcony, Air conditioning, Flooring, Indoor laundry location, Shoe box, Corner dwelling unit, Seperate, Bathroom vanity, Bicycle-parking space, Immediate Available, Face-to-face kitchen, All room storage, CATV Internet, Two tenants consultation, 2 wayside Available, 2 Station Available, Within a 3-minute bus stop walk, propane gas, Deposit ・ Key money unnecessary バストイレ別、バルコニー、エアコン、フローリング、室内洗濯置、シューズボックス、角住戸、洗面所独立、洗面化粧台、駐輪場、即入居可、対面式キッチン、全居室収納、CATVインターネット、二人入居相談、2沿線利用可、2駅利用可、バス停徒歩3分以内、プロパンガス、敷金・礼金不要 |
Property name 物件名 | | Rental housing in Tokyo Musashimurayama Daiminami 1 Tamagawajosui [Rental apartment ・ Apartment] information Property Details 東京都武蔵村山市大南1 玉川上水駅の賃貸住宅[賃貸マンション・アパート]情報 物件詳細 | Transportation facilities 交通機関 | | Tama Monorail / Tamagawa step 29 minutes
Seibu Haijima Line / Musashi Ayumi Sunagawa 14 minutes
JR Chuo Line / Tachikawa 20 minutes by bus (bus stop) Ayumi Daiminami 2 minutes 多摩都市モノレール/玉川上水 歩29分
西武拝島線/武蔵砂川 歩14分
JR中央線/立川 バス20分 (バス停)大南 歩2分
| Floor plan details 間取り詳細 | | Sum 6 Hiroshi 5.2 LDK10 和6 洋5.2 LDK10 | Construction 構造 | | Rebar Con 鉄筋コン | Story 階建 | | Second floor / 4-story 2階/4階建 | Built years 築年月 | | June 1996 1996年6月 | Nonlife insurance 損保 | | The main 要 | Parking lot 駐車場 | | On-site 6,000 yen 敷地内6000円 | Move-in 入居 | | Immediately 即 | Trade aspect 取引態様 | | Mediation 仲介 | Property code 取り扱い店舗物件コード | | 13106339970007 13106339970007 | Total units 総戸数 | | 13 houses 13戸 | Intermediate fee 仲介手数料 | | 36,180 yen 3.618万円 | Remarks 備考 | | 180m to Saeki / Until MINISTOP 570m さえきまで180m/ミニストップまで570m | Area information 周辺情報 | | Municipal seventh elementary school (elementary school) up to 680m sunflower nursery school up to 890m City fourth junior high school (junior high school) (kindergarten ・ Nursery school) until 620m Saeki (1600m up to 570m Musashimurayama hospital up to supercomputers) 180m MINISTOP (convenience store) (hospital) 市立第七小学校(小学校)まで890m市立第四中学校(中学校)まで680mひまわり保育園(幼稚園・保育園)まで620mさえき(スーパー)まで180mミニストップ(コンビニ)まで570m武蔵村山病院(病院)まで1600m |
Building appearance建物外観 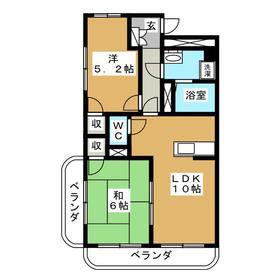
Living and room居室・リビング 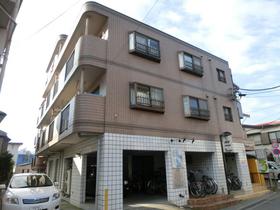
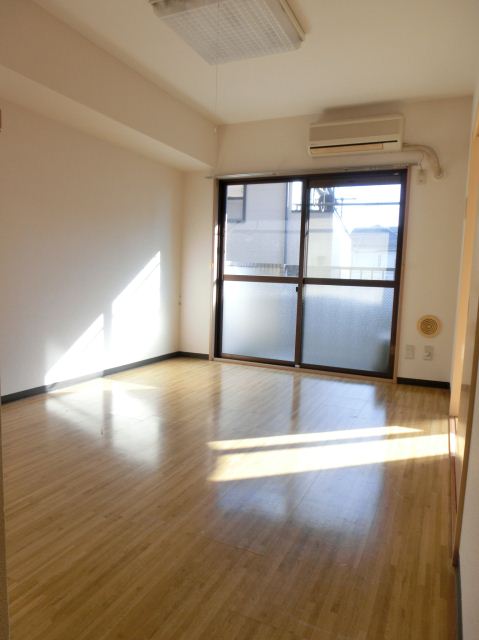 ☆ 10 Pledge of is living ☆
☆10帖のリビングです☆
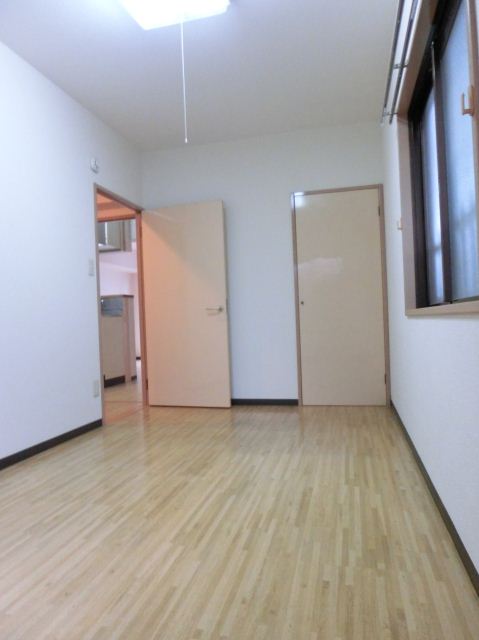 ☆ Western-style room is 5.2 tatami rooms ☆
☆洋室5.2帖のお部屋です☆
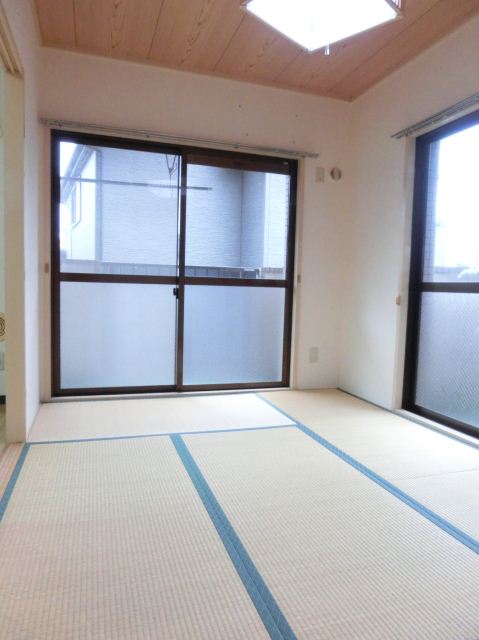 ☆ Japanese-style room 6 quires ・ Two-sided lighting is the room ☆
☆和室6帖・2面採光のお部屋です☆
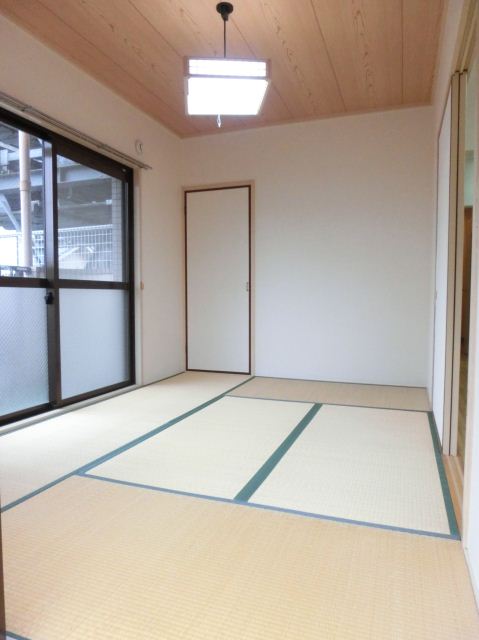 ☆ Facing east ・ It is south-facing two-sided lighting of Japanese-style rooms ☆
☆東向き・南向き2面採光の和室のお部屋です☆
Kitchenキッチン 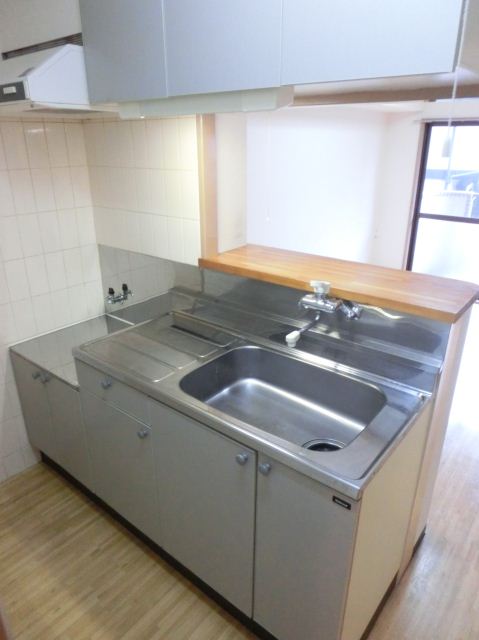 ☆ 2-neck is a gas stove can be installed popularity of counter kitchen ☆
☆2口ガスコンロ設置可能な人気のカウンターキッチンです☆
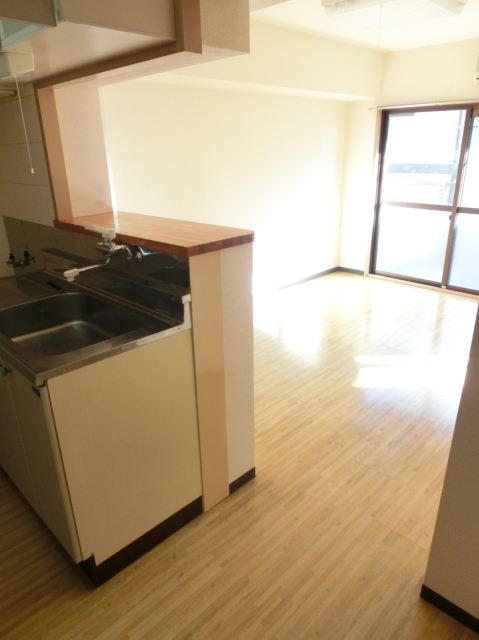 ☆ It is a popular counter kitchen ☆
☆人気のカウンターキッチンです☆
Bathバス 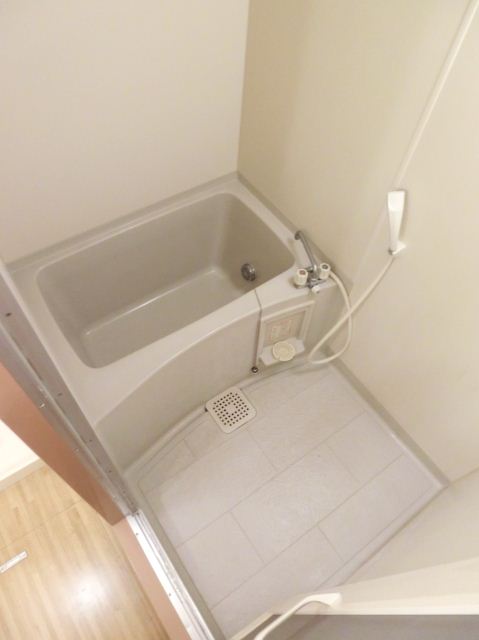 ☆ Bathroom is ☆
☆浴室です☆
Toiletトイレ 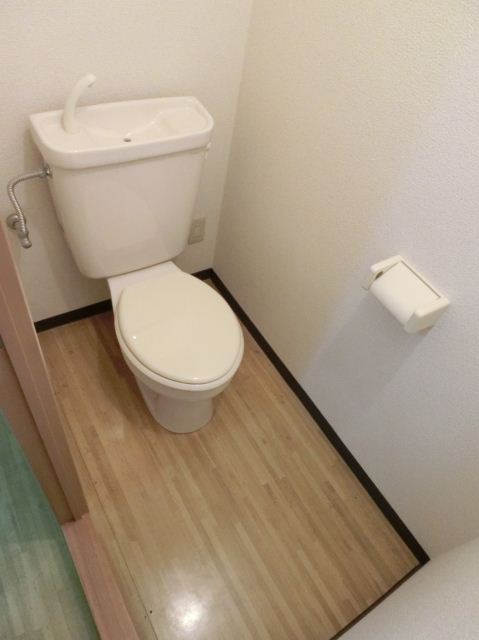 ☆ Toilet ☆
☆トイレです☆
Receipt収納 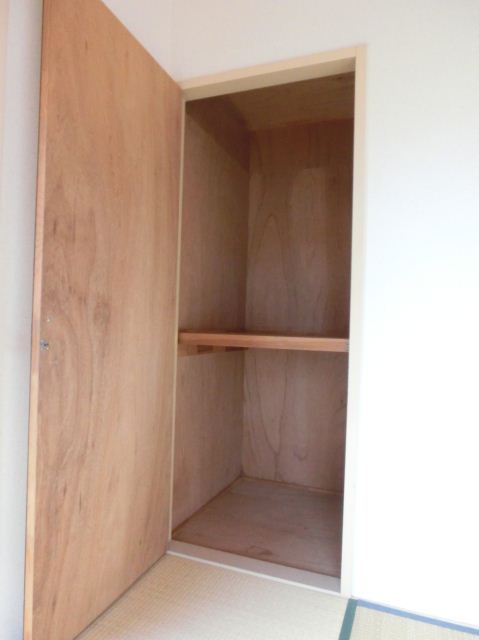 ☆ There is housed in each room ☆
☆各部屋に収納がございます☆
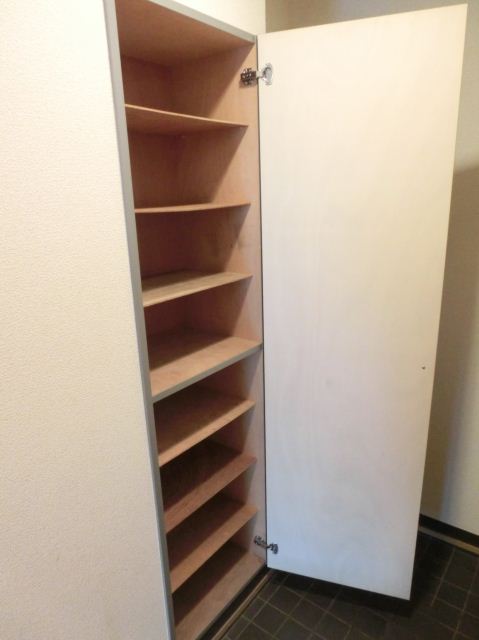 ☆ The spacious entrance space there is a shoe box ☆
☆ゆったりした玄関スペースにはシューズボックスがあります☆
Washroom洗面所 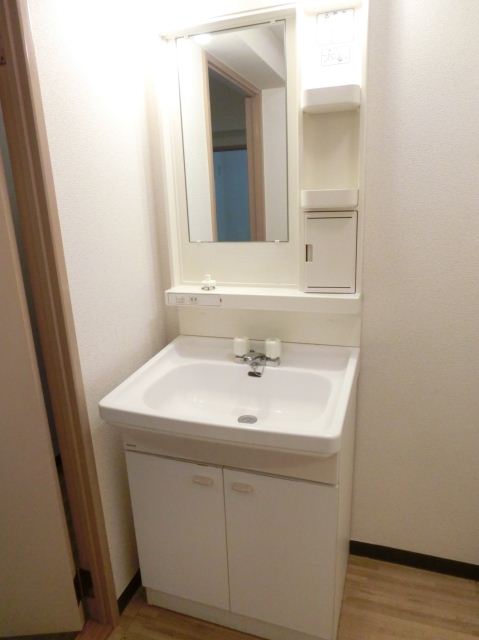 ☆ There is a separate wash basin, Also it is perfect every day grooming ☆
☆独立洗面台があり、毎日の身だしなみもバッチリです☆
Balconyバルコニー 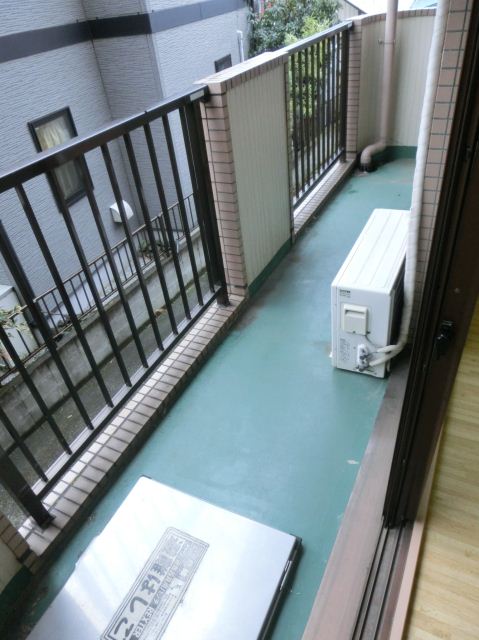 ☆ Veranda is situated east and south-facing and two directions ☆
☆ベランダは東向きと南向きと2方向ございますです☆
Supermarketスーパー 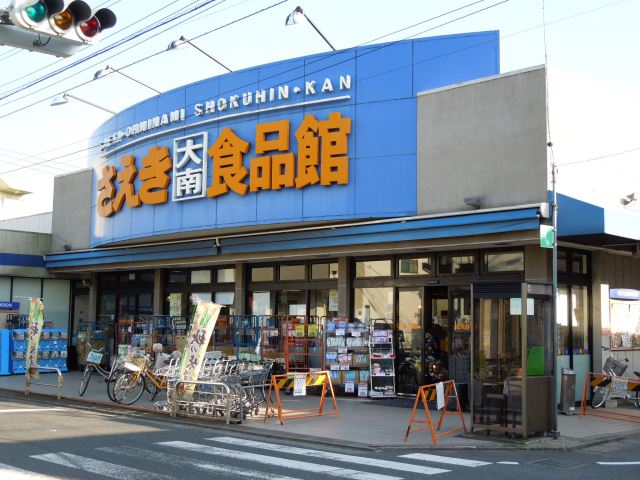 180m to Saeki (super)
さえき(スーパー)まで180m
Convenience storeコンビニ 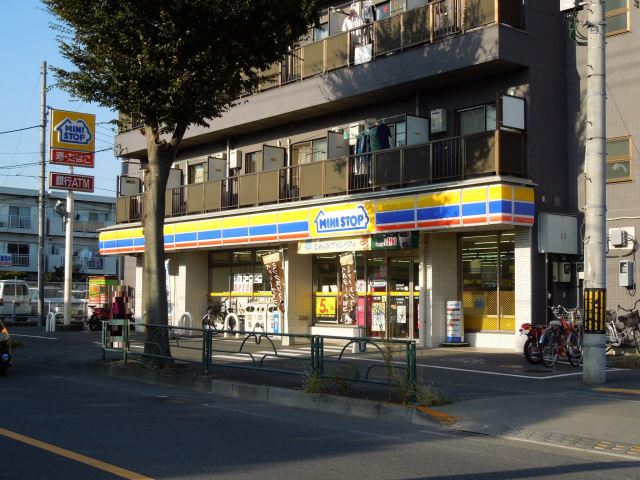 MINISTOP up (convenience store) 570m
ミニストップ(コンビニ)まで570m
Hospital病院 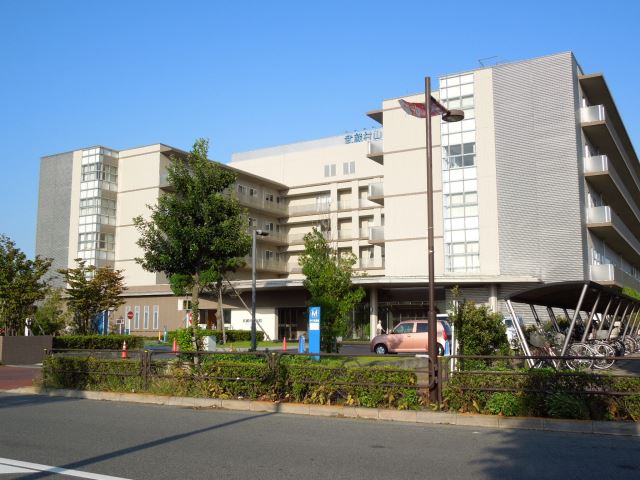 Musashimurayama 1600m to the hospital (hospital)
武蔵村山病院(病院)まで1600m
Location
|


















