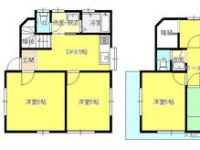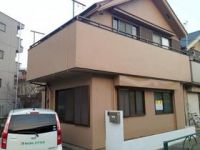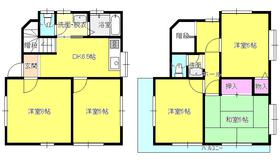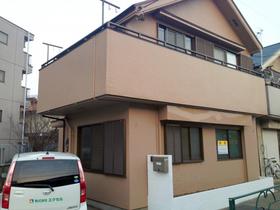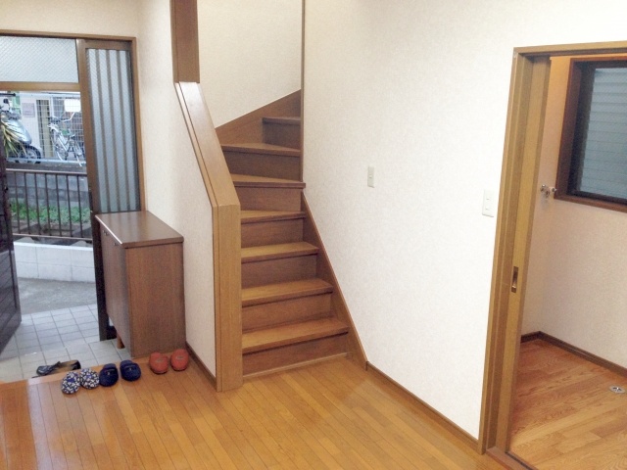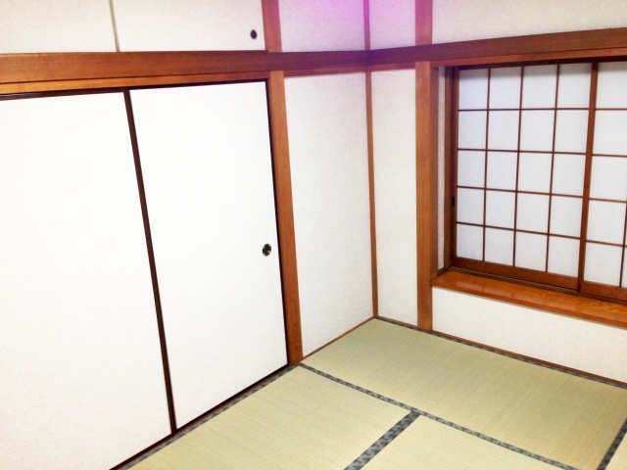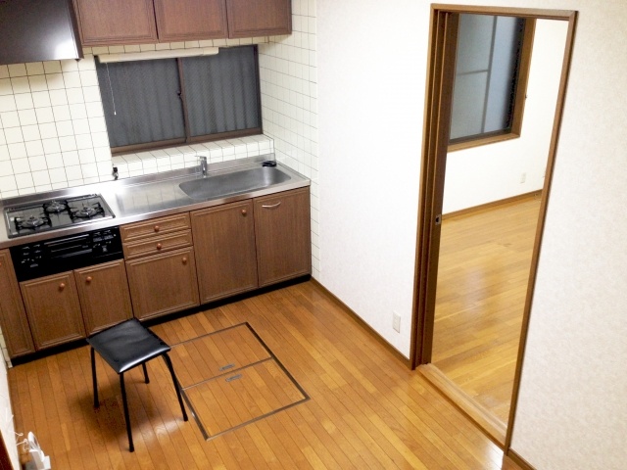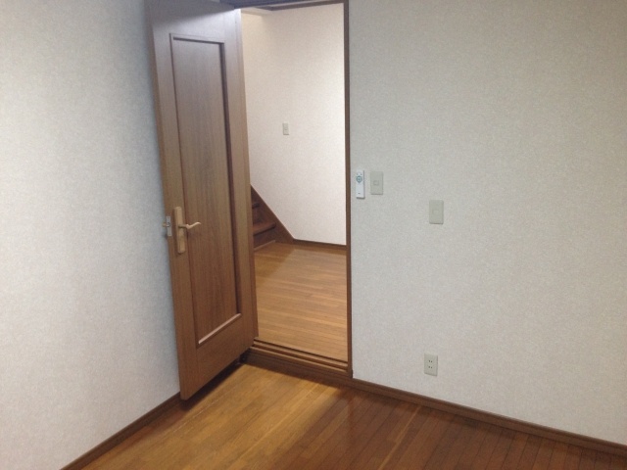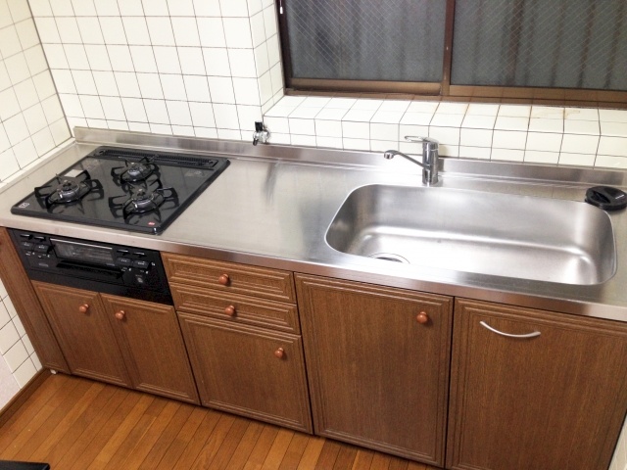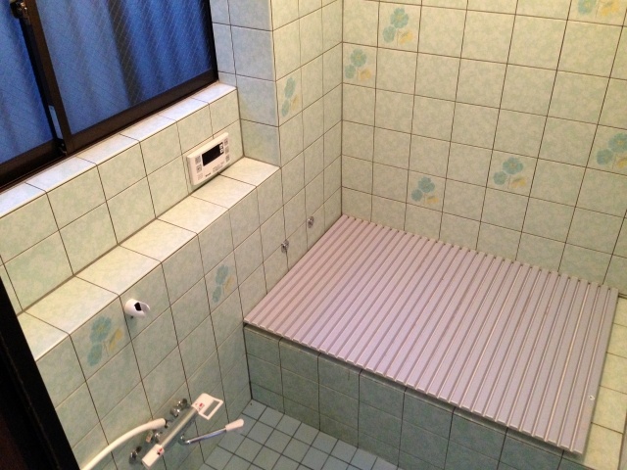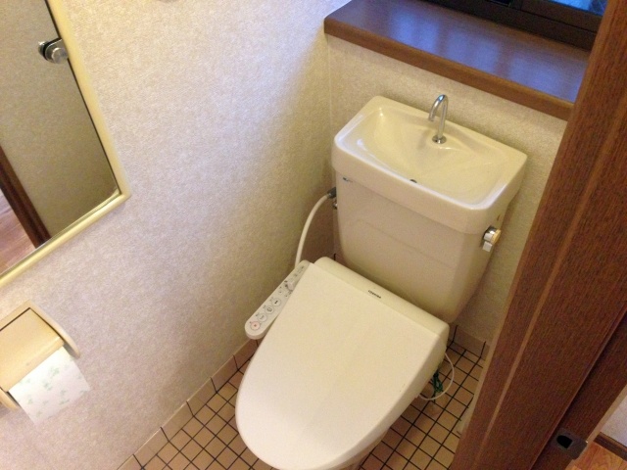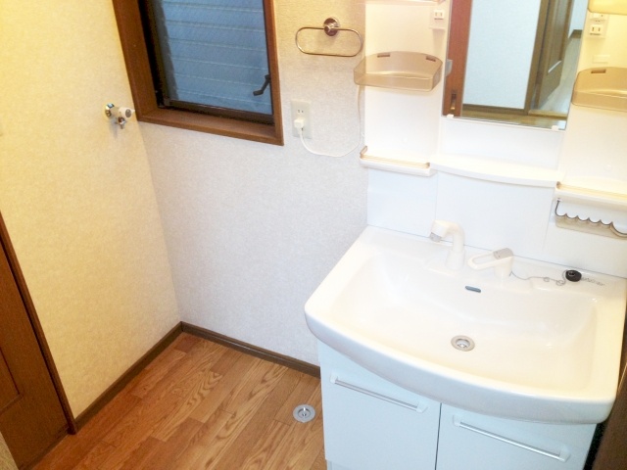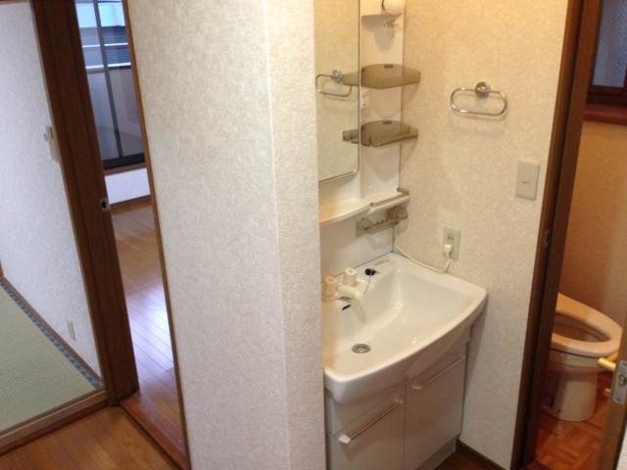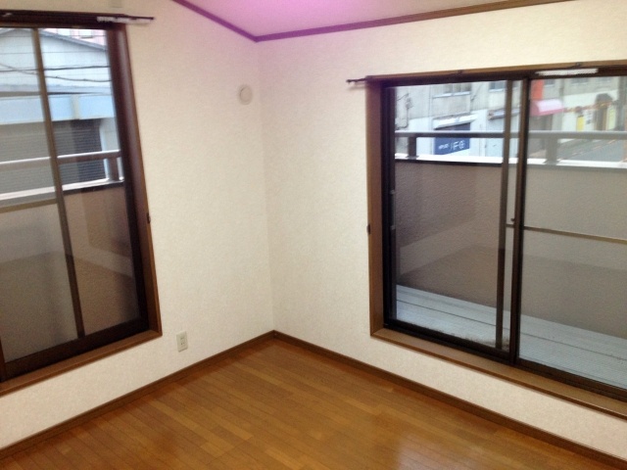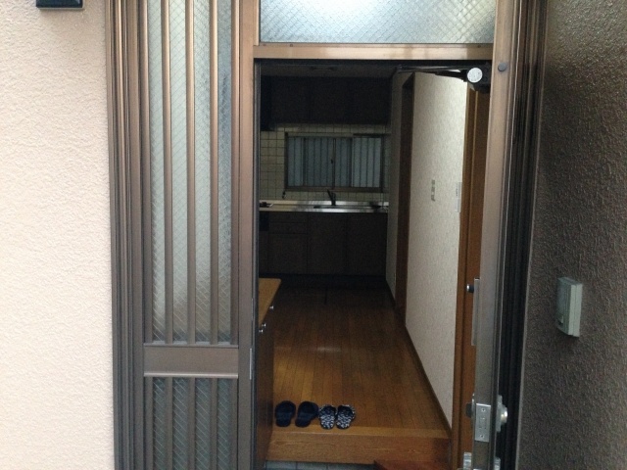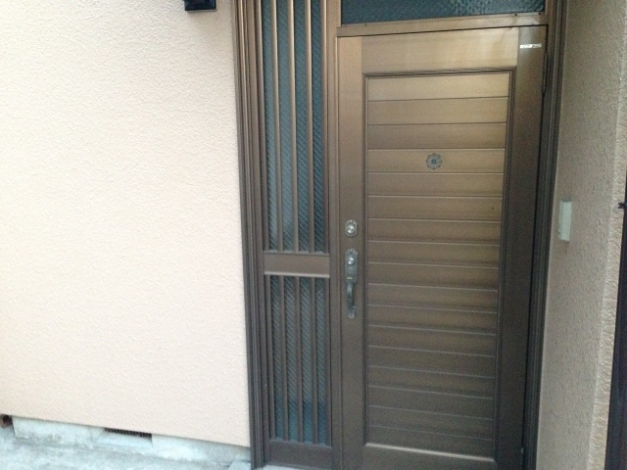Bus toilet by, balcony, Air conditioning, Gas stove correspondence, closet, Flooring, Indoor laundry location, Yang per good, Shoe box, System kitchen, Add-fired function bathroom, Corner dwelling unit, Dressing room, Seperate, Bathroom vanity, Bicycle-parking space, Immediate Available, 3-neck over stove, Pets Negotiable, With lighting, bay window, With grill, Two tenants consultation, Bike shelter, Two-sided balcony, Entrance hall, Interior renovation completed, The window in the bathroom, Shutter, Toilet 2 places, Room share consultation, Exterior renovation completed, Starting station, Within a 3-minute bus stop walk, Exterior wall siding, Plane parkingese-style room, Bedrooms 8 tatami mats or more, All room 6 tatami mats or more, propane gas, Second floor wash basin, Window in washroom, shutter, Guarantee company Available, All rooms with lighting, Ventilation good
バストイレ別、バルコニー、エアコン、ガスコンロ対応、クロゼット、フローリング、室内洗濯置、陽当り良好、シューズボックス、システムキッチン、追焚機能浴室、角住戸、脱衣所、洗面所独立、洗面化粧台、駐輪場、即入居可、3口以上コンロ、ペット相談、照明付、出窓、グリル付、二人入居相談、バイク置場、2面バルコニー、玄関ホール、内装リフォーム済、浴室に窓、雨戸、トイレ2ヶ所、ルームシェア相談、外装リフォーム済、始発駅、バス停徒歩3分以内、外壁サイディング、平面駐車場、和室、寝室8畳以上、全居室6畳以上、プロパンガス、2階洗面台、洗面所に窓、シャッター、保証会社利用可、全室照明付、通風良好
|
Transportation facilities 交通機関 | | Seibu Haijima Line / Musashi Ayumi Sunagawa 32 minutes
JR Chuo Line / Tachikawa bus 24 minutes (bus stop) medical center entrance walk 3 minutes
Tama Monorail / Ayumi Kamikitadai 34 minutes 西武拝島線/武蔵砂川 歩32分
JR中央線/立川 バス24分 (バス停)医療センター入り口 歩3分
多摩都市モノレール/上北台 歩34分
|
