Rentals » Kanto » Tokyo » Musashino
 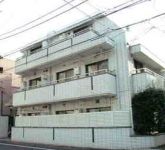
| Railroad-station 沿線・駅 | | JR Chuo Line / Mitaka JR中央線/三鷹 | Address 住所 | | Musashino-shi, Tokyo Nishikubo 1 東京都武蔵野市西久保1 | Walk 徒歩 | | 5 minutes 5分 | Rent 賃料 | | 85,000 yen 8.5万円 | Key money 礼金 | | 85,000 yen 8.5万円 | Security deposit 敷金 | | 170,000 yen 17万円 | Floor plan 間取り | | 2DK 2DK | Occupied area 専有面積 | | 30.45 sq m 30.45m2 | Direction 向き | | South 南 | Type 種別 | | Mansion マンション | Year Built 築年 | | Built 27 years 築27年 | | White-tiled apartment ・ Private garden easy-to-use all Western-style 2DK 白いタイル張りマンション・専用庭付き使いやすい全洋室2DK |
| All rooms are Western-style ・ room share ・ Guarantor unnecessary system ・ Terms and conditions possible consultation ・ Station 5 minutes while leafy residential area 全室洋室・ルームシェア・保証人不要システム・諸条件相談可能・駅5分ながら緑豊かな住宅地 |
| Air conditioning, Gas stove correspondence, Flooring, Shoe box, Facing south, Corner dwelling unit, Two-burner stove, Bicycle-parking space, CATV, A quiet residential area, Guarantor unnecessary, CATV Internet, Private garden, Flat to the station, Window in the kitchen, Interior renovation completed, Office consultation, Flat terrain, Room share consultation, 3 along the line more accessible, On-site trash Storage, Guarantee company Available エアコン、ガスコンロ対応、フローリング、シューズボックス、南向き、角住戸、2口コンロ、駐輪場、CATV、閑静な住宅地、保証人不要、CATVインターネット、専用庭、駅まで平坦、キッチンに窓、内装リフォーム済、事務所相談、平坦地、ルームシェア相談、3沿線以上利用可、敷地内ごみ置き場、保証会社利用可 |
Property name 物件名 | | Rental housing of Musashino-shi, Tokyo Nishikubo 1 Mitaka Station [Rental apartment ・ Apartment] information Property Details 東京都武蔵野市西久保1 三鷹駅の賃貸住宅[賃貸マンション・アパート]情報 物件詳細 | Transportation facilities 交通機関 | | JR Chuo Line / Mitaka walk 5 minutes
JR Chuo Line / Kichijoji walk 22 minutes
JR Chuo Line / Musashisakai step 23 minutes JR中央線/三鷹 歩5分
JR中央線/吉祥寺 歩22分
JR中央線/武蔵境 歩23分
| Floor plan details 間取り詳細 | | Hiroshi 6 Hiroshi 4 DK6 洋6 洋4 DK6 | Construction 構造 | | Rebar Con 鉄筋コン | Story 階建 | | 1st floor / Three-story 1階/3階建 | Built years 築年月 | | April 1987 1987年4月 | Nonlife insurance 損保 | | The main 要 | Move-in 入居 | | Immediately 即 | Trade aspect 取引態様 | | Mediation 仲介 | Conditions 条件 | | Single person Allowed / Two people Available / Children Allowed / Office use consultation / Room share consultation 単身者可/二人入居可/子供可/事務所利用相談/ルームシェア相談 | Remarks 備考 | | Patrol management 巡回管理 | Area information 周辺情報 | | Mitaka Tokyu Store Chain (super) up to 235m Inageya Musashino Nishikubo store (supermarket) up to 439m FamilyMart Nishikubo Mitaka street store (convenience store) up to 157m Sunkus Musashino Nakamachi store (convenience store) up to 325m Tomod's Mitaka north exit store (drugstore) to 343m Sumitomo Mitsui Banking Corporation Mitaka 三鷹東急ストア(スーパー)まで235mいなげや武蔵野西久保店(スーパー)まで439mファミリーマート西久保三鷹通り店(コンビニ)まで157mサンクス武蔵野中町店(コンビニ)まで325mトモズ三鷹北口店(ドラッグストア)まで343m三井住友銀行三鷹支店(銀行)まで396m |
Building appearance建物外観 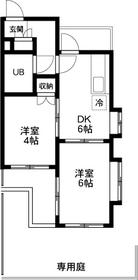
Living and room居室・リビング 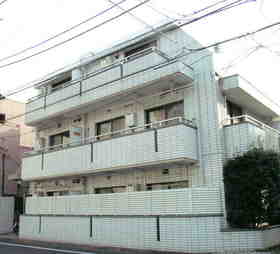
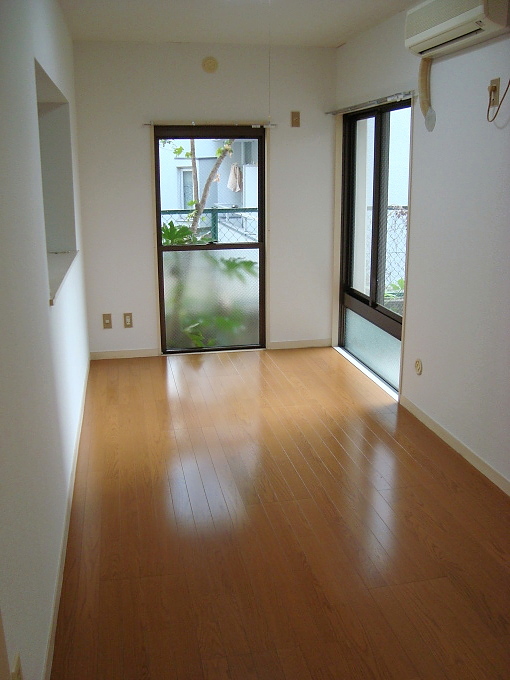
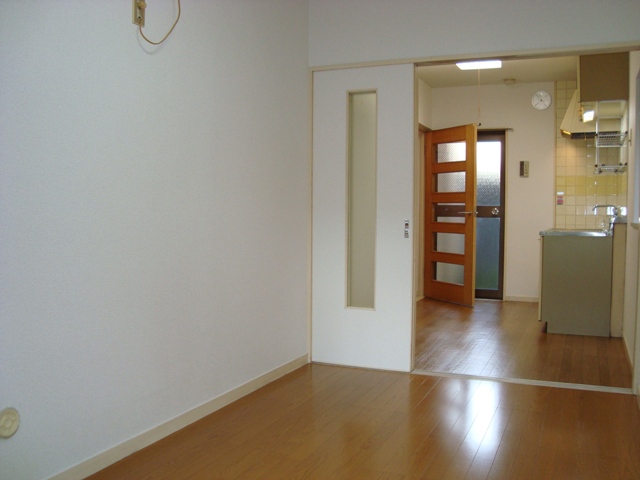 The kitchen area from the Western-style 6 Pledge
洋室6帖から台所方面
Kitchenキッチン 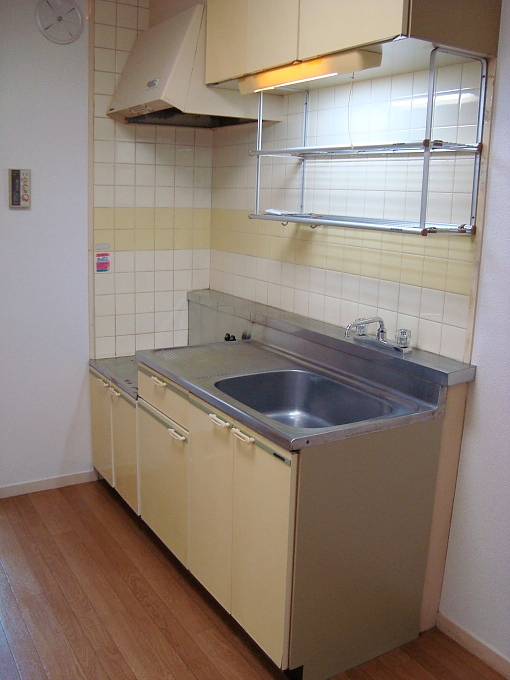
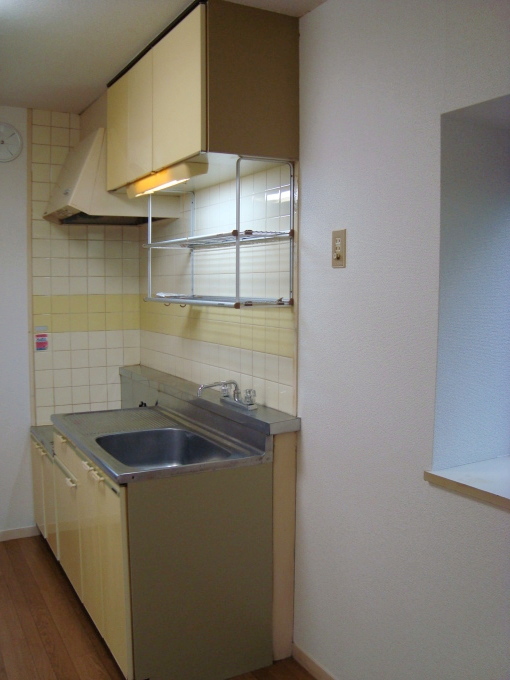 Bay window in the kitchen
キッチンには出窓
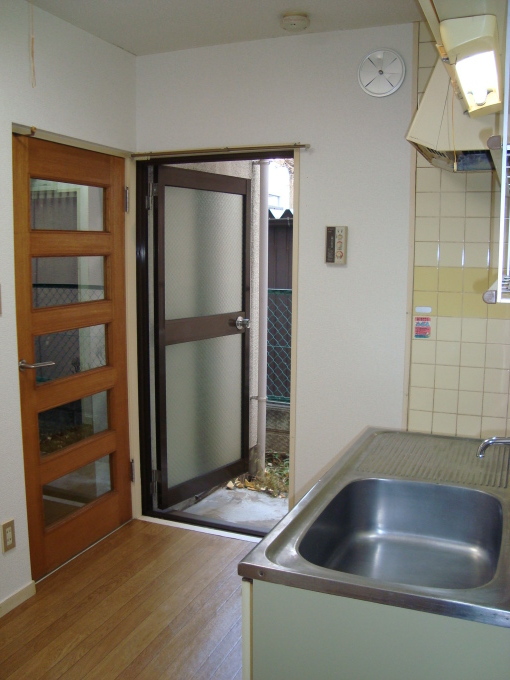 There is also a back door
勝手口もあります
Bathバス 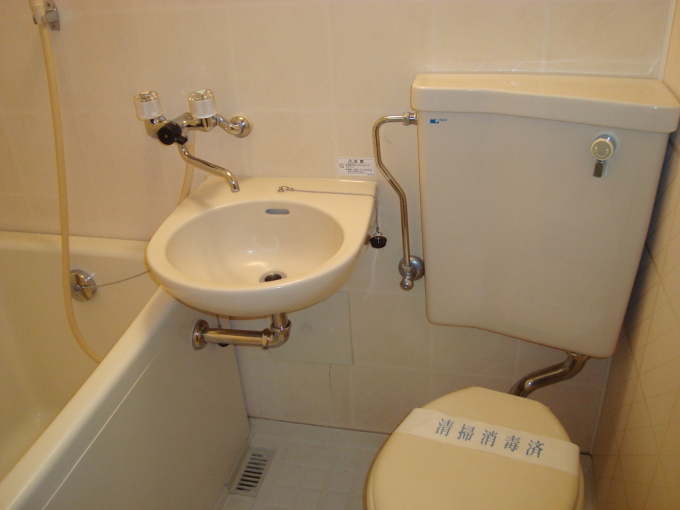
Other room spaceその他部屋・スペース 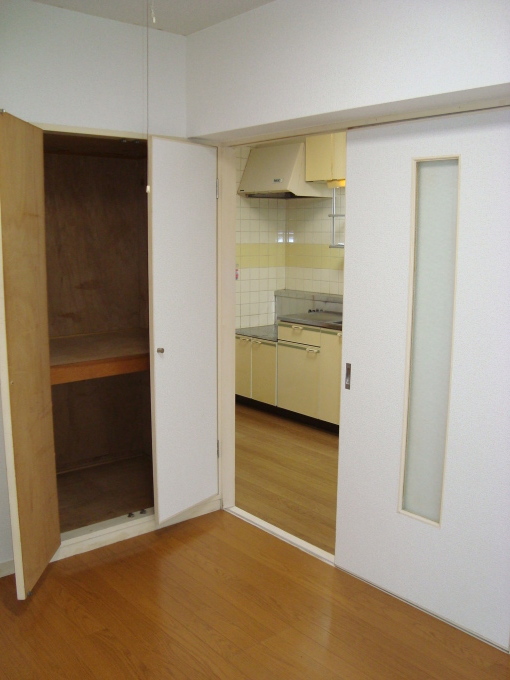 Kitchen area from the Western-style 4 Pledge
洋室4帖からキッチン方面
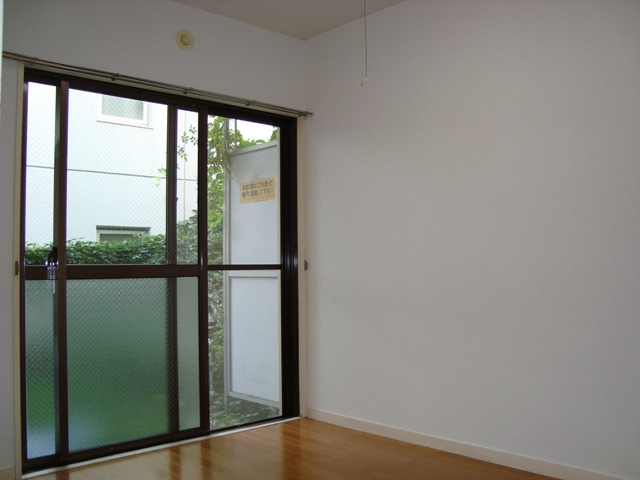 Window side from Western-style 4 Pledge
洋室4帖から窓側
Washroom洗面所 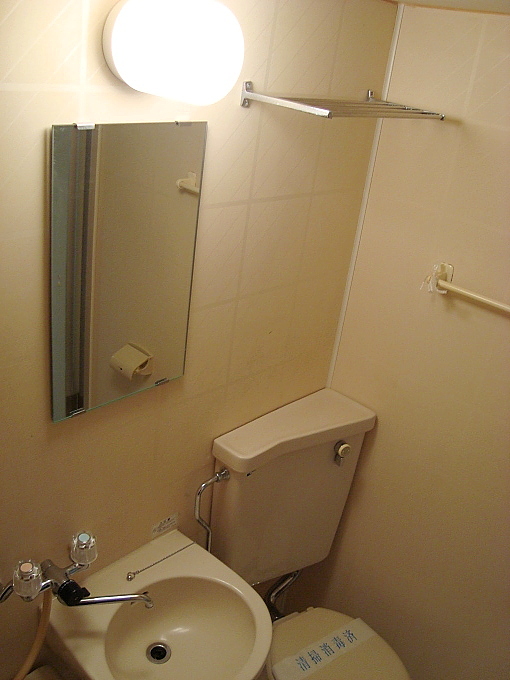
Entrance玄関 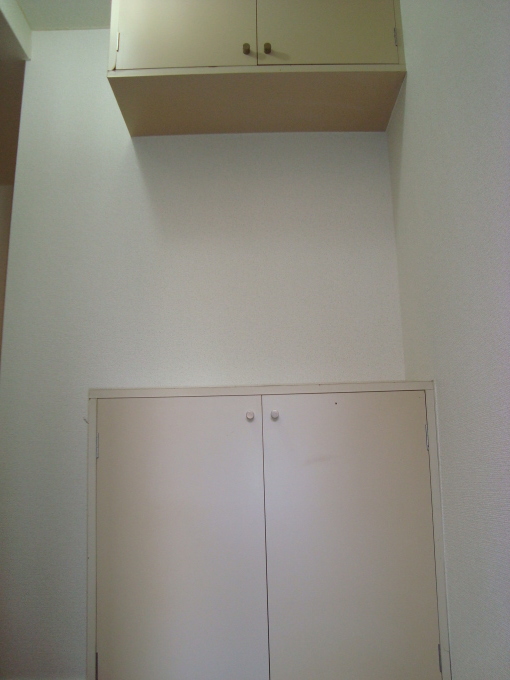 Entrance of the storage
玄関の収納
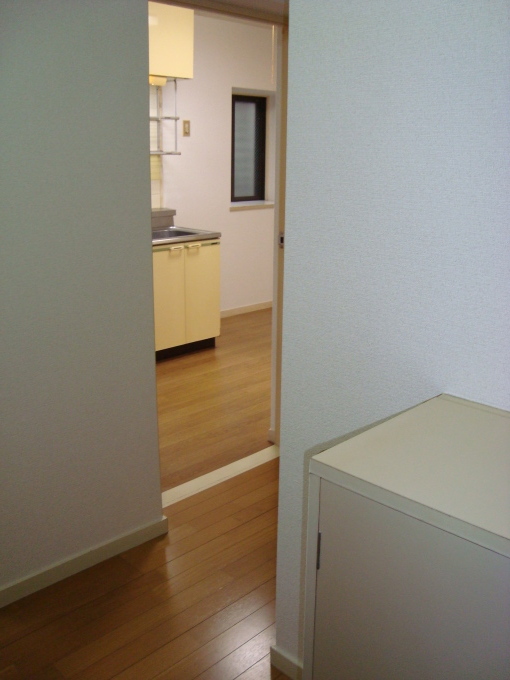 Kitchen area from the entrance
玄関からキッチン方面
Location
|














