Rentals » Kanto » Tokyo » Musashino
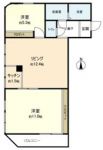 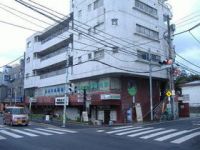
| Railroad-station 沿線・駅 | | JR Chuo Line / Kichijoji JR中央線/吉祥寺 | Address 住所 | | Musashino-shi, Tokyo Kichijojihon cho 東京都武蔵野市吉祥寺本町1 | Walk 徒歩 | | 6 minutes 6分 | Rent 賃料 | | 145,000 yen 14.5万円 | Management expenses 管理費・共益費 | | 5000 Yen 5000円 | Key money 礼金 | | 145,000 yen 14.5万円 | Security deposit 敷金 | | 145,000 yen 14.5万円 | Floor plan 間取り | | 2LDK 2LDK | Occupied area 専有面積 | | 55.16 sq m 55.16m2 | Direction 向き | | South 南 | Type 種別 | | Mansion マンション | Year Built 築年 | | Built 36 years 築36年 | | Yamaki sixth Uni Ass Mansion ヤマキ第6ユニアスマンション |
| Bus toilet by, balcony, Air conditioning, Flooring, TV interphone, Indoor laundry location, System kitchen, Warm water washing toilet seat, Elevator, Seperate, Bathroom vanity, CATV, Immediate Available, Pets Negotiable, With lighting, Sale rent, 3 station more accessible, 3 along the line more accessible, Within a 10-minute walk station, LDK12 tatami mats or more バストイレ別、バルコニー、エアコン、フローリング、TVインターホン、室内洗濯置、システムキッチン、温水洗浄便座、エレベーター、洗面所独立、洗面化粧台、CATV、即入居可、ペット相談、照明付、分譲賃貸、3駅以上利用可、3沿線以上利用可、駅徒歩10分以内、LDK12畳以上 |
Property name 物件名 | | Rental housing of Musashino-shi, Tokyo Kichijojihon cho, Kichijoji Station [Rental apartment ・ Apartment] information Property Details 東京都武蔵野市吉祥寺本町1 吉祥寺駅の賃貸住宅[賃貸マンション・アパート]情報 物件詳細 | Transportation facilities 交通機関 | | JR Chuo Line / Kichijoji walk 6 minutes
Inokashira / Inokashira step 14 minutes
JR Sobu Line / Nishiogikubo walk 22 minutes JR中央線/吉祥寺 歩6分
京王井の頭線/井の頭公園 歩14分
JR総武線/西荻窪 歩22分
| Floor plan details 間取り詳細 | | LDK13.9 LDK13.9 | Construction 構造 | | Rebar Con 鉄筋コン | Story 階建 | | 4th floor / 6-story 4階/6階建 | Built years 築年月 | | February 1979 1979年2月 | Nonlife insurance 損保 | | 12,500 yen per year 1.25万円1年 | Move-in 入居 | | Immediately 即 | Trade aspect 取引態様 | | Mediation 仲介 | Conditions 条件 | | Pets Negotiable ペット相談 | Property code 取り扱い店舗物件コード | | 42413251 42413251 | Remarks 備考 | | Departure time cleaning cost borrower burden rider: ¥ 55,160 (special consumption tax) guarantee company use required (guarantee fee 12,000 yen / It will be 40 percent) pet breeding time deposit + 1 month of rent, etc.. CATV separate contract, Costs have pet breeding time deposit + 1 month Guideline Rent: 156,042 yen 退去時清掃費用借主負担特約:55,160円(別途消費税)保証会社利用必須(保証料12,000円/賃料等の40%)ペット飼育時敷金+1ヶ月となります。CATV別途契約、費用負担有ペット飼育時敷金+1ヶ月 めやす賃料:156,042円 | Area information 周辺情報 | | Yodobashi to Kichijoji (shopping center) 448m Tsurukame land Kichijoji (super) up to 379m Seiyu Kichijoji (super) up to 370m Seven-Eleven Kichijojihigashi-cho 1-chome (convenience store) up to 159m cedar pharmacy Kichijojiminami cho shop (drugstore) to 301m Atre in Kichijoji ヨドバシ吉祥寺(ショッピングセンター)まで448mつるかめランド吉祥寺店(スーパー)まで379m西友吉祥寺店(スーパー)まで370mセブンイレブン吉祥寺東町1丁目店(コンビニ)まで159mスギ薬局吉祥寺南町店(ドラッグストア)まで301mアトレ吉祥寺内郵便局(郵便局)まで317m |
Building appearance建物外観 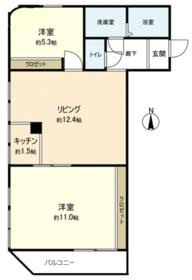
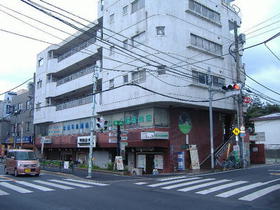
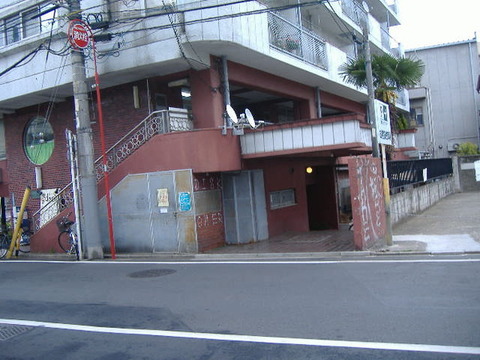 Appearance 2
外観2
Living and room居室・リビング 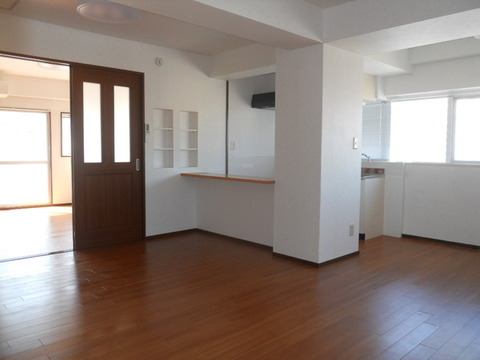 LDK
LDK
Kitchenキッチン 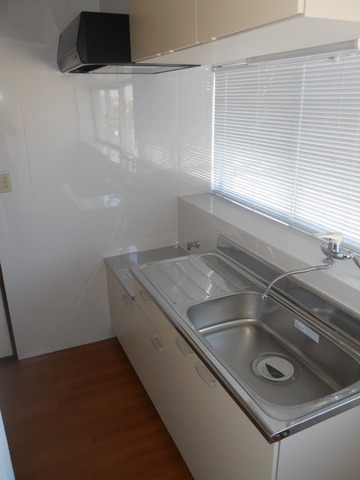 System kitchen
システムキッチン
Bathバス 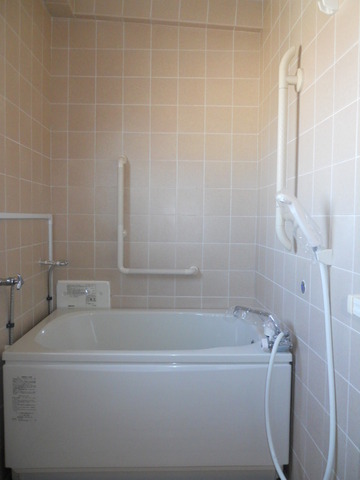 Bathroom
浴室
Receipt収納 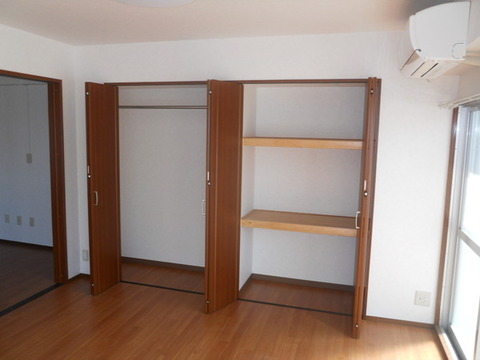 It is housed in a wall-to-wall!
壁一面に収納です!
Other room spaceその他部屋・スペース 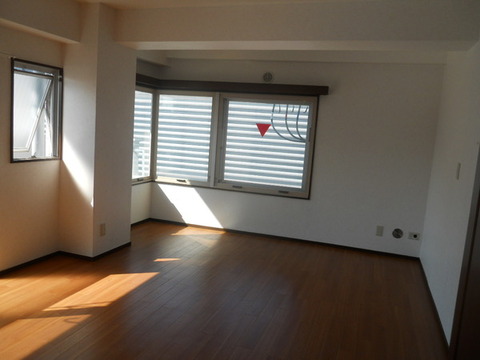 Western-style 1 (south side)
洋室1(南側)
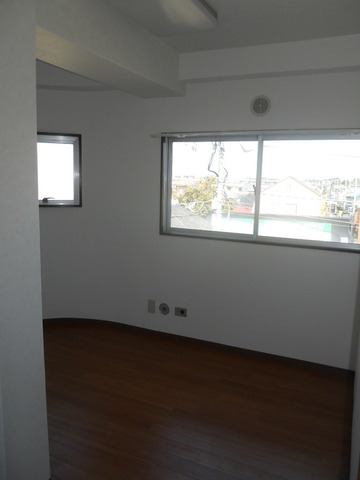 Western-style 2 (north)
洋室2(北側)
Washroom洗面所 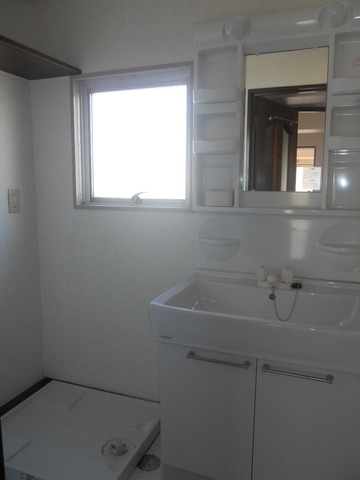 Separate vanity
独立洗面化粧台
Other Equipmentその他設備 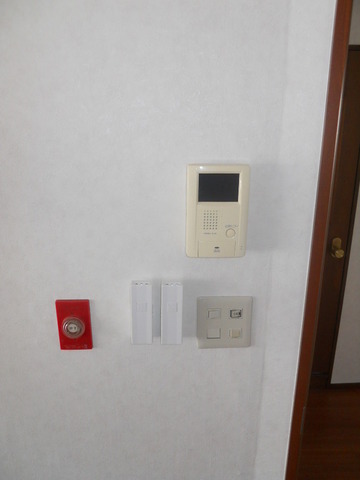 Intercom ・ Lighting equipment remote control
インターフォン・照明器具リモコン
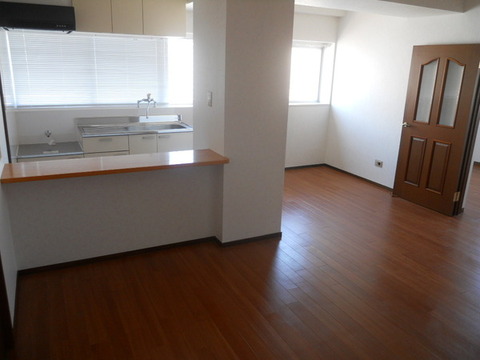 Face-to-face counter kitchen!
対面式カウンターキッチン!
Entrance玄関 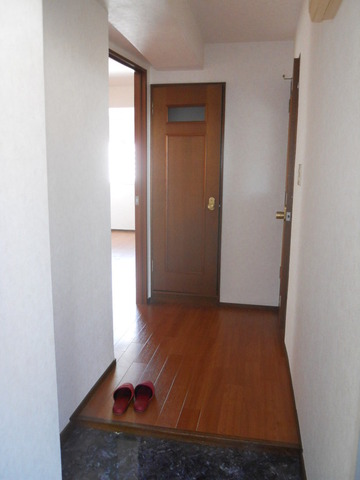 Entrance
玄関
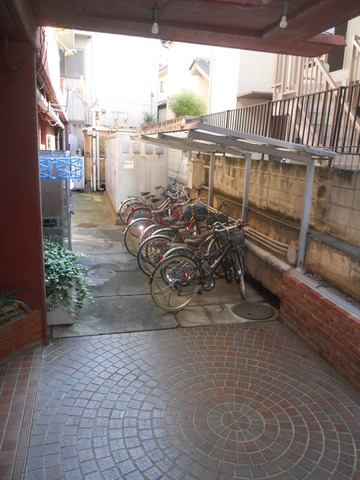 Elevator!
エレベータ有り!
Location
|















