Rentals » Kanto » Tokyo » Musashino
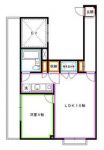 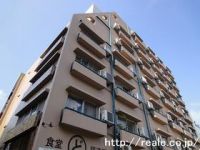
| Railroad-station 沿線・駅 | | JR Chuo Line / Kichijoji JR中央線/吉祥寺 | Address 住所 | | Musashino-shi, Tokyo Kichijojiminami cho 2 東京都武蔵野市吉祥寺南町2 | Walk 徒歩 | | 2 min 2分 | Rent 賃料 | | 118,000 yen 11.8万円 | Management expenses 管理費・共益費 | | 3000 yen 3000円 | Key money 礼金 | | 118,000 yen 11.8万円 | Security deposit 敷金 | | 118,000 yen 11.8万円 | Floor plan 間取り | | 1LDK 1LDK | Occupied area 専有面積 | | 36.14 sq m 36.14m2 | Direction 向き | | Southwest 南西 | Type 種別 | | Mansion マンション | Year Built 築年 | | Built 46 years 築46年 | | 7 floor of charm, Two-sided lighting 3 direction dwelling unit ☆ South-facing per view ・ Day 魅力の7階部分、2面採光3方角住戸☆南向きにつき眺望・日当り |
| balcony, Air conditioning, Gas stove correspondence, Flooring, Indoor laundry location, Yang per good, Shoe box, System kitchen, Corner dwelling unit, Elevator, Bicycle-parking space, Outer wall tiling, Immediate Available, Two-sided lighting, IH cooking heater, bay window, Deposit 1 month, All-electric, All living room flooring, Entrance hall, Net private line, Flat to the station, Interior renovation completed, Deposit required, Office consultation, South living, 3 direction dwelling unit, Starting station, 3 along the line more accessible, Station, Within a 5-minute walk station, High floor, On-site trash Storage, Southwestward, South balcony, Key money one month バルコニー、エアコン、ガスコンロ対応、フローリング、室内洗濯置、陽当り良好、シューズボックス、システムキッチン、角住戸、エレベーター、駐輪場、外壁タイル張り、即入居可、2面採光、IHクッキングヒーター、出窓、敷金1ヶ月、オール電化、全居室フローリング、玄関ホール、ネット専用回線、駅まで平坦、内装リフォーム済、保証金不要、事務所相談、南面リビング、3方角住戸、始発駅、3沿線以上利用可、駅前、駅徒歩5分以内、高層階、敷地内ごみ置き場、南西向き、南面バルコニー、礼金1ヶ月 |
Property name 物件名 | | Rental housing of Musashino-shi, Tokyo Kichijojiminami-cho, Kichijoji Station [Rental apartment ・ Apartment] information Property Details 東京都武蔵野市吉祥寺南町2 吉祥寺駅の賃貸住宅[賃貸マンション・アパート]情報 物件詳細 | Transportation facilities 交通機関 | | JR Chuo Line / Kichijoji walk 2 minutes
JR Sobu Line / Kichijoji walk 2 minutes
Inokashira / Kichijoji walk 2 minutes JR中央線/吉祥寺 歩2分
JR総武線/吉祥寺 歩2分
京王井の頭線/吉祥寺 歩2分
| Floor plan details 間取り詳細 | | Hiroshi 4 LDK10 洋4 LDK10 | Construction 構造 | | Rebar Con 鉄筋コン | Story 階建 | | 7th floor / Underground 1 ground nine-storey 7階/地下1地上9階建 | Built years 築年月 | | July 1968 1968年7月 | Nonlife insurance 損保 | | The main 要 | Move-in 入居 | | Immediately 即 | Trade aspect 取引態様 | | Mediation 仲介 | Conditions 条件 | | Office use consultation 事務所利用相談 | Remarks 備考 | | JR Sobu Line Kichijoji Station 2-minute walk / Resident management / 7 floor of charm, Two-sided lighting 3 direction dwelling unit ☆ South-facing per view ・ Day JR総武線吉祥寺駅徒歩2分/常駐管理/魅力の7階部分、2面採光3方角住戸☆南向きにつき眺望・日当り |
Building appearance建物外観 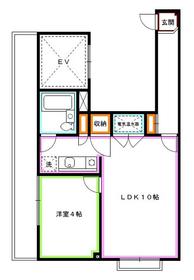
Living and room居室・リビング 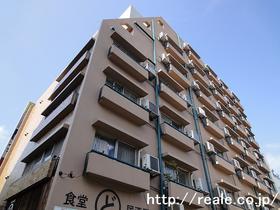
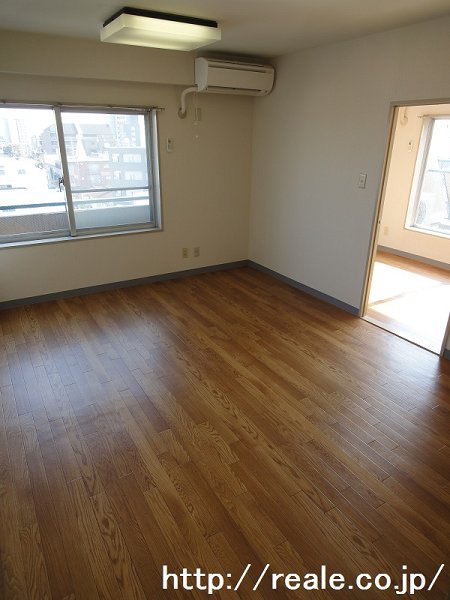
Kitchenキッチン 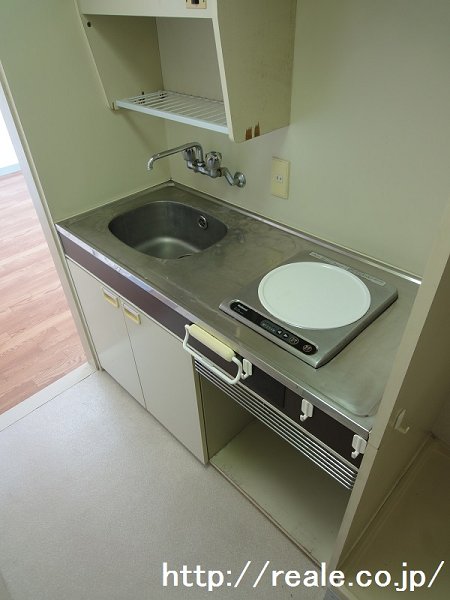
Bathバス 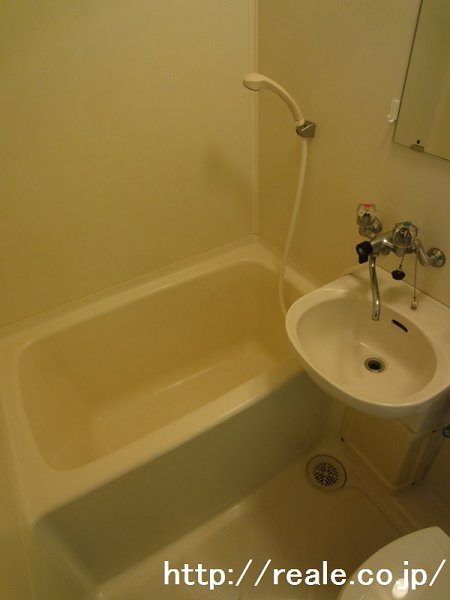
Other room spaceその他部屋・スペース 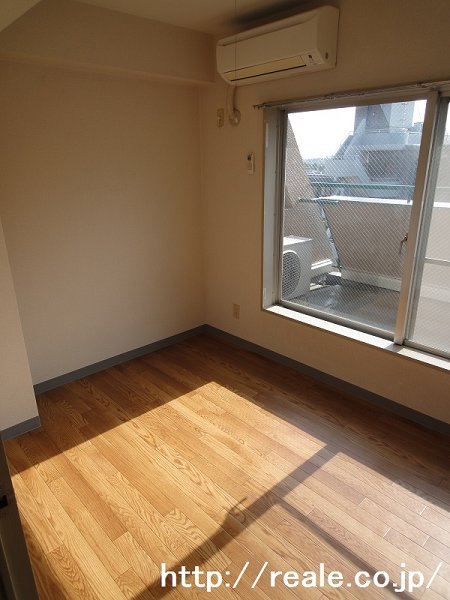
Balconyバルコニー 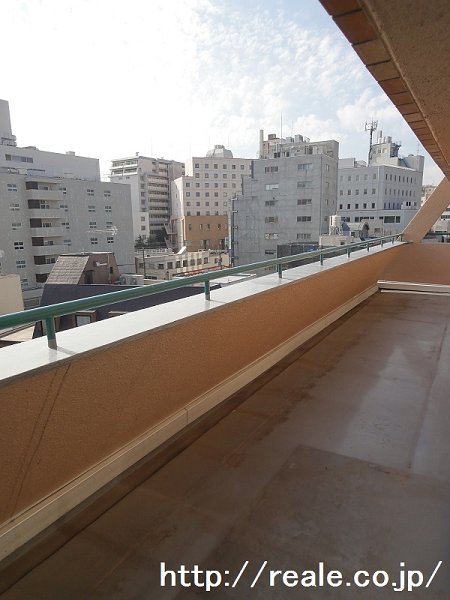
Entrance玄関 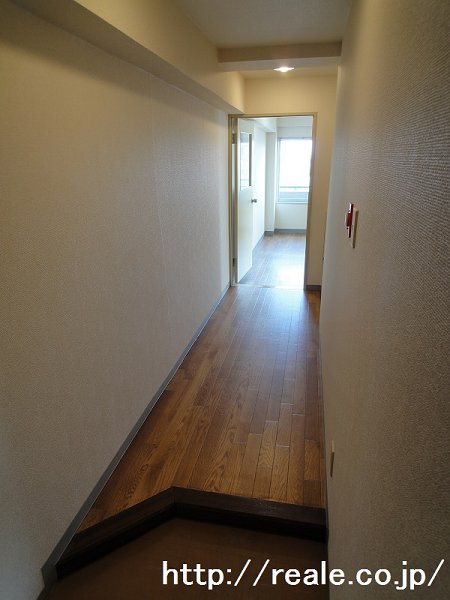
Otherその他 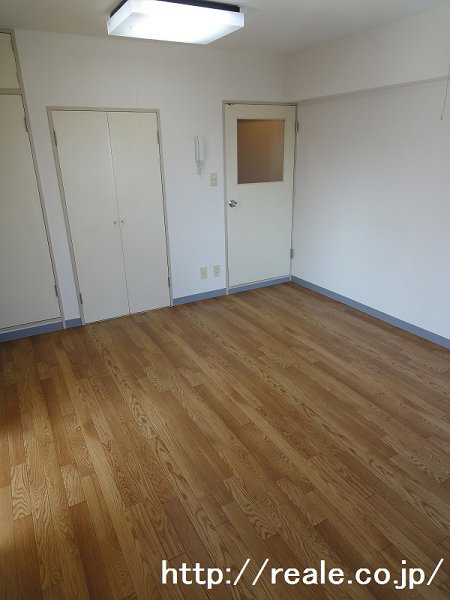
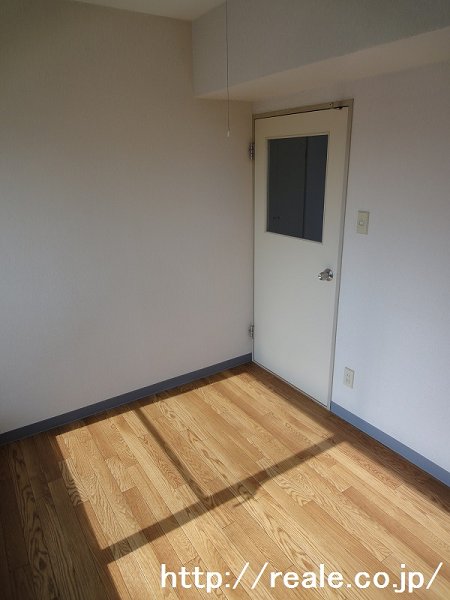
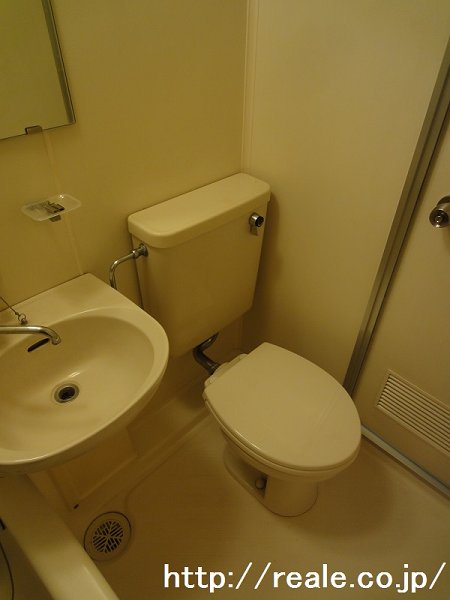
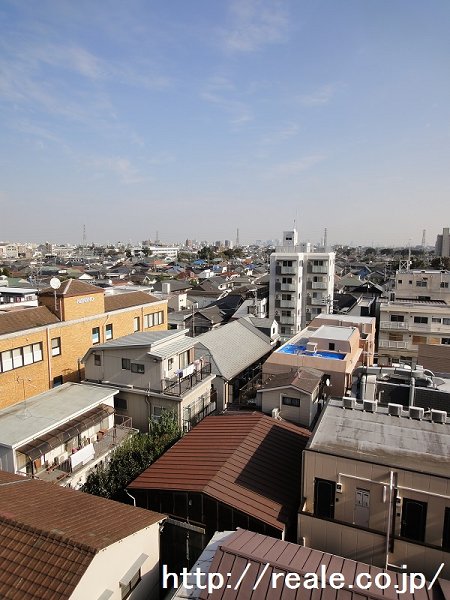
Location
|













