Rentals » Kanto » Tokyo » Musashino
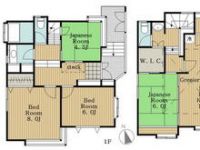 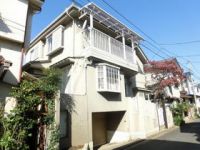
| Railroad-station 沿線・駅 | | JR Chuo Line / Kichijoji JR中央線/吉祥寺 | Address 住所 | | Musashino-shi, Tokyo Hachiman-cho 4 東京都武蔵野市八幡町4 | Bus バス | | 15 minutes 15分 | Walk 徒歩 | | 3 minutes 3分 | Rent 賃料 | | 128,000 yen 12.8万円 | Key money 礼金 | | 128,000 yen 12.8万円 | Security deposit 敷金 | | 128,000 yen 12.8万円 | Floor plan 間取り | | 4SLDK 4SLDK | Occupied area 専有面積 | | 101.04 sq m 101.04m2 | Direction 向き | | South 南 | Type 種別 | | Residential home 一戸建て | Year Built 築年 | | Built 26 years 築26年 | | Musashino Hachiman-cho 4-23-9 武蔵野市八幡町4-23-9 |
| 100 square meters more than a large one detached of! Good news for customers of rebuilding 100平米超の大型一戸建!建替えのお客様に朗報です |
| Large one detached nestled in lush quiet residential area! Walk-in closet, of course Grenier ・ Enhance underfloor storage, etc. anyway accommodated! Preview available 緑あふれる閑静な住宅街に佇む大型一戸建!ウォークインクロゼットはもちろんグルニエ・床下収納等とにかく収納が充実!内見可能です |
| Bus toilet by, balcony, Air conditioning, Gas stove correspondence, closet, Flooring, Washbasin with shower, Indoor laundry location, Yang per good, Shoe box, System kitchen, Facing south, Add-fired function bathroom, Corner dwelling unit, Warm water washing toilet seat, Dressing room, Seperate, Two-burner stove, Immediate Available, A quiet residential area, Two-sided lighting, Face-to-face kitchen, Stand-alone kitchen, With grill, Sorting, Walk-in closet, Single person consultation, Southeast angle dwelling unit, Deposit 1 month, Two tenants consultation, Security shutters, Southwest angle dwelling unit, Entrance hall, Maisonette, Flat to the station, terrace, Window in the kitchen, Leafy residential area, Good view, Underfloor Storage, The window in the bathroom, Office consultation, Musical Instruments consultation, South 2 rooms, Storeroom, South living, Attic storage, Entrance porch, Stairs under storage, 3 station more accessible, 3 along the line more accessible, Bus 2 routes, Within a 3-minute bus stop walk, The area occupied 30 square meters or more, LDK12 tatami mats or more, Second floor LDK, Bedrooms 8 tatami mats or more, Equipping cupboard, Window in washroom バストイレ別、バルコニー、エアコン、ガスコンロ対応、クロゼット、フローリング、シャワー付洗面台、室内洗濯置、陽当り良好、シューズボックス、システムキッチン、南向き、追焚機能浴室、角住戸、温水洗浄便座、脱衣所、洗面所独立、2口コンロ、即入居可、閑静な住宅地、2面採光、対面式キッチン、独立型キッチン、グリル付、振分、ウォークインクロゼット、単身者相談、東南角住戸、敷金1ヶ月、二人入居相談、防犯シャッター、南西角住戸、玄関ホール、メゾネット、駅まで平坦、テラス、キッチンに窓、緑豊かな住宅地、眺望良好、床下収納、浴室に窓、事務所相談、楽器相談、南面2室、納戸、南面リビング、屋根裏収納、玄関ポーチ、階段下収納、3駅以上利用可、3沿線以上利用可、バス2路線、バス停徒歩3分以内、専有面積30坪以上、LDK12畳以上、2階LDK、寝室8畳以上、備付食器棚、洗面所に窓 |
Property name 物件名 | | Rental housing of Musashino-shi, Tokyo Hachiman-cho 4 Kichijoji Station [Rental apartment ・ Apartment] information Property Details 東京都武蔵野市八幡町4 吉祥寺駅の賃貸住宅[賃貸マンション・アパート]情報 物件詳細 | Transportation facilities 交通機関 | | JR Chuo Line / Kichijoji bus 15 minutes (bus stop) Musashino Chuo Park walk 3 minutes
JR Chuo Line / Mitaka bus 10 minutes (bus stop) Musashino Chuo Park walk 3 minutes
Seibu Shinjuku Line / Seibu Ayumi Yanagisawa 13 minutes JR中央線/吉祥寺 バス15分 (バス停)武蔵野中央公園 歩3分
JR中央線/三鷹 バス10分 (バス停)武蔵野中央公園 歩3分
西武新宿線/西武柳沢 歩13分
| Floor plan details 間取り詳細 | | Sum 6 sum 4.5 Hiroshi 8 Hiroshi 6 LDK13.5 storeroom 2 和6 和4.5 洋8 洋6 LDK13.5 納戸 2 | Construction 構造 | | Wooden 木造 | Story 階建 | | 1-2 floor / 2-story 1-2階/2階建 | Built years 築年月 | | June 1988 1988年6月 | Nonlife insurance 損保 | | 10,000 yen per year 1万円1年 | Move-in 入居 | | Immediately 即 | Trade aspect 取引態様 | | Mediation 仲介 | Conditions 条件 | | Single person Allowed / Two people Available / Children Allowed / Musical Instruments consultation / Office use consultation 単身者可/二人入居可/子供可/楽器相談/事務所利用相談 | Property code 取り扱い店舗物件コード | | 6522727 6522727 | Total units 総戸数 | | 1 units 1戸 | Fixed-term lease 定期借家 | | Fixed-term lease two years 定期借家 2年 | Intermediate fee 仲介手数料 | | 1 month 1ヶ月 | Remarks 備考 | | 1009m until Keiosutoa Musashino shop / 1090m to Summit store Musashino Midoricho shop / System K entrance porch housed enhance south-facing quiet living environment 京王ストアむさしの店まで1009m/サミットストア武蔵野緑町店まで1090m/システムK玄関ポーチ収納充実南向き閑静な住環境 |
Building appearance建物外観 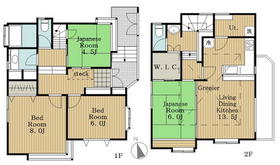
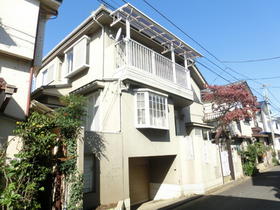
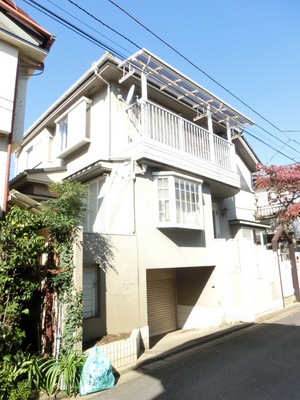 Spacious one detached
広々一戸建
Living and room居室・リビング 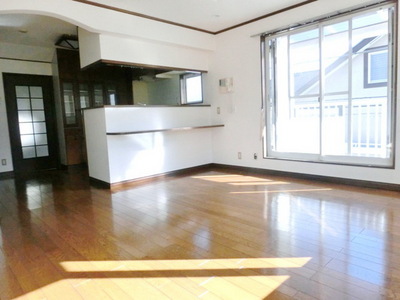 LDK13.5 Pledge
LDK13.5帖
Kitchenキッチン 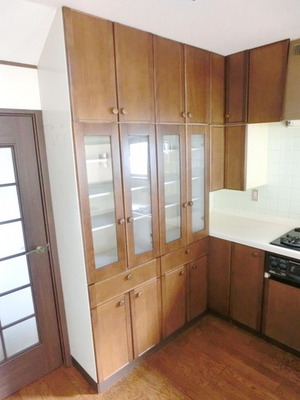 Shelf of the kitchen
キッチンの棚
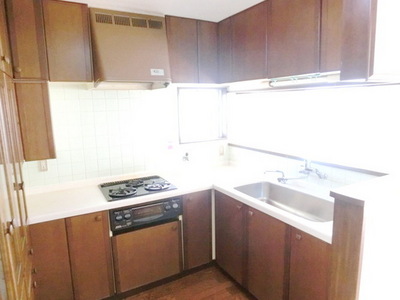 L-shaped kitchen
L字型システムキッチン
Bathバス 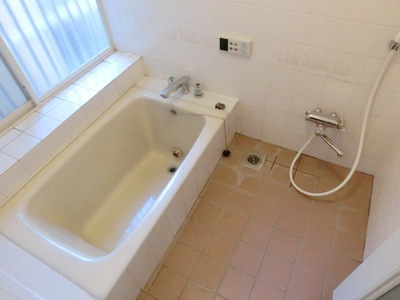 Tsui焚 bus
追焚バス
Toiletトイレ 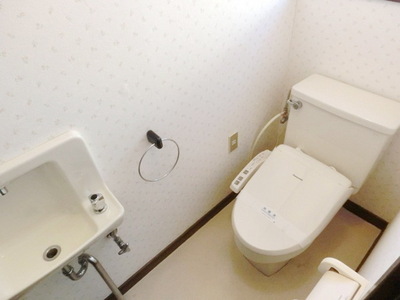 2F of toilet Washlet
2Fのトイレはウォシュレット
Receipt収納 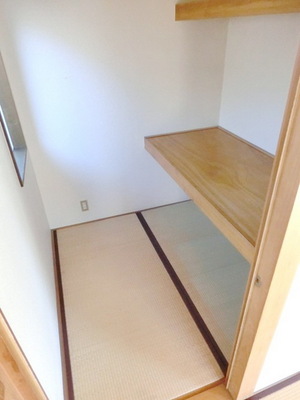 Storeroom
納戸
Washroom洗面所 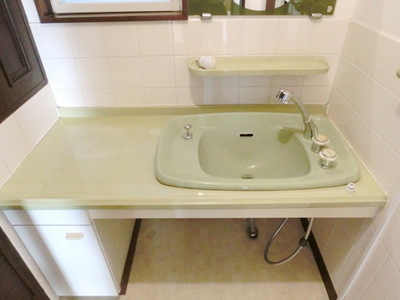 Dressing room of 1F
1Fの脱衣所
Entrance玄関 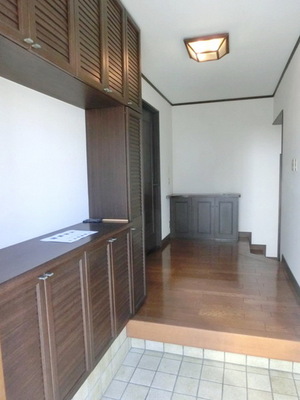 Entrance hall
玄関ホール
View眺望 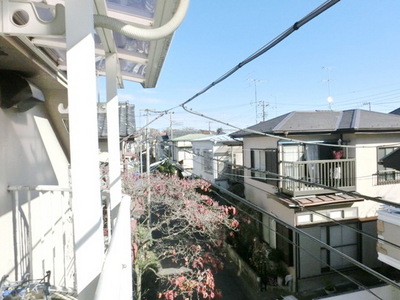 The view from the room
お部屋からの眺め
Otherその他 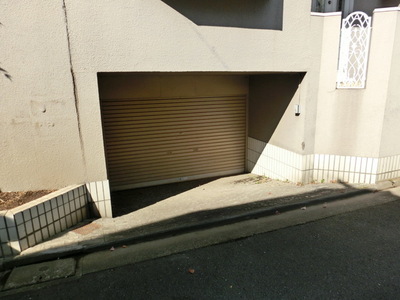 bike ・ Bicycle parked possible
バイク・自転車駐輪可能
Location
|














