Rentals » Kanto » Tokyo » Nakano
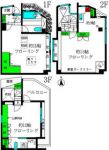 
| Railroad-station 沿線・駅 | | JR Chuo Line / Higashi-Nakano JR中央線/東中野 | Address 住所 | | Nakano-ku, Tokyo Higashi-Nakano 2 東京都中野区東中野2 | Walk 徒歩 | | 5 minutes 5分 | Rent 賃料 | | 240,000 yen 24万円 | Key money 礼金 | | 240,000 yen 24万円 | Security deposit 敷金 | | 240,000 yen 24万円 | Floor plan 間取り | | 2LDK 2LDK | Occupied area 専有面積 | | 100.88 sq m 100.88m2 | Direction 向き | | East 東 | Type 種別 | | Residential home 一戸建て | Year Built 築年 | | Built 32 years 築32年 | | balcony, Air conditioning, closet, Flooring, Indoor laundry location, Shoe box, System kitchen, Corner dwelling unit, Warm water washing toilet seat, Seperate, Bathroom vanity, CATV, Outer wall tiling, Immediate Available, Two-sided lighting, 3-neck over stove, Pets Negotiable, bay window, All room storage, All room Western-style, Southeast angle dwelling unit, Deposit 1 month, Southwest angle dwelling unit, All living room flooring, With gas range, Window in the kitchen, Air Conditioning All rooms, Underfloor Storage, The window in the bathroom, Office consultation, roof balcony, LDK20 tatami mats or more, L-shaped kitchen, Air conditioning three, Toilet 2 places, 3 direction dwelling unit, Four direction room, Please stand drilling, Second floor living room, 3 station more accessible, 3 along the line more accessible, Within a 5-minute walk station, Our managed properties, Second floor LDK, 8 tatami greater than or equal to a total room, City gas, shower room, Indoor spiral staircase, Key money one month バルコニー、エアコン、クロゼット、フローリング、室内洗濯置、シューズボックス、システムキッチン、角住戸、温水洗浄便座、洗面所独立、洗面化粧台、CATV、外壁タイル張り、即入居可、2面採光、3口以上コンロ、ペット相談、出窓、全居室収納、全居室洋室、東南角住戸、敷金1ヶ月、南西角住戸、全居室フローリング、ガスレンジ付、キッチンに窓、エアコン全室、床下収納、浴室に窓、事務所相談、ルーフバルコニー、LDK20畳以上、L字型キッチン、エアコン3台、トイレ2ヶ所、3方角住戸、四方角部屋、掘ごたつ、2階リビング、3駅以上利用可、3沿線以上利用可、駅徒歩5分以内、当社管理物件、2階LDK、全居室8畳以上、都市ガス、シャワールーム、室内らせん階段、礼金1ヶ月 |
Property name 物件名 | | Rental housing, Nakano-ku, Tokyo Higashi-Nakano 2 Higashi-Nakano Station [Rental apartment ・ Apartment] information Property Details 東京都中野区東中野2 東中野駅の賃貸住宅[賃貸マンション・アパート]情報 物件詳細 | Transportation facilities 交通機関 | | JR Chuo Line / Higashi-Nakano walk 5 minutes
Tokyo Metro Marunouchi Line / Nakanosakaue step 8 minutes
Toei Oedo Line / Higashi-Nakano walk 5 minutes JR中央線/東中野 歩5分
東京メトロ丸ノ内線/中野坂上 歩8分
都営大江戸線/東中野 歩5分
| Floor plan details 間取り詳細 | | Hiroshi 15 Hiroshi 12 LD18K3 洋15 洋12 LD18K3 | Construction 構造 | | Rebar Con 鉄筋コン | Story 階建 | | Three-story 3階建 | Built years 築年月 | | April 1982 1982年4月 | Nonlife insurance 損保 | | 20,000 yen two years 2万円2年 | Move-in 入居 | | Immediately 即 | Trade aspect 取引態様 | | Agency 代理 | Conditions 条件 | | Pets Negotiable / Office use consultation ペット相談/事務所利用相談 | Deposit buildup 敷金積み増し | | In the case of smokers deposit two months (total) 喫煙者の場合敷金2ヶ月(総額) | Remarks 備考 | | RC structures one detached 1F bathroom 3F shower room Yes AC cis K 2 toilets plants RC造一戸建1F浴室3Fシャワールーム有ACシスKトイレ2所 | Area information 周辺情報 | | Atorevi Higashi-Nakano until the (shopping center) to 432m Maibasuketto Higashi 1-chome (super) up to 392m FamilyMart Higashi-Nakano-chome store (convenience store) up to 251m Seven-Eleven Higashi-Nakano Station Minamiten (convenience store) 212m アトレヴィ東中野(ショッピングセンター)まで432mまいばすけっと東中野1丁目店(スーパー)まで392mファミリーマート東中野一丁目店(コンビニ)まで251mセブンイレブン東中野駅南店(コンビニ)まで212m |
Building appearance建物外観 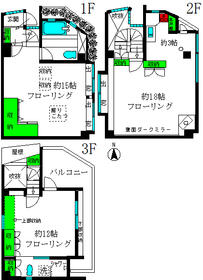
Living and room居室・リビング 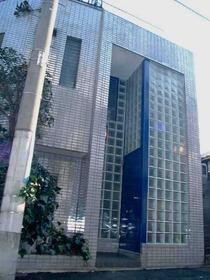
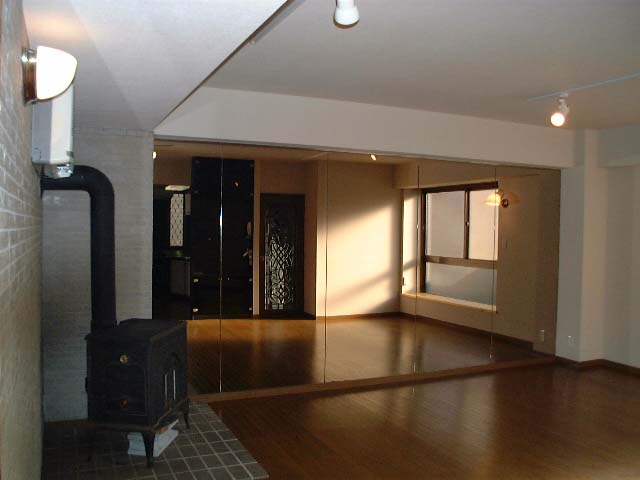 LD18 Pledge Kitchen 3 Pledge, Wall dark mirror
LD18帖キッチン3帖、壁面ダークミラー
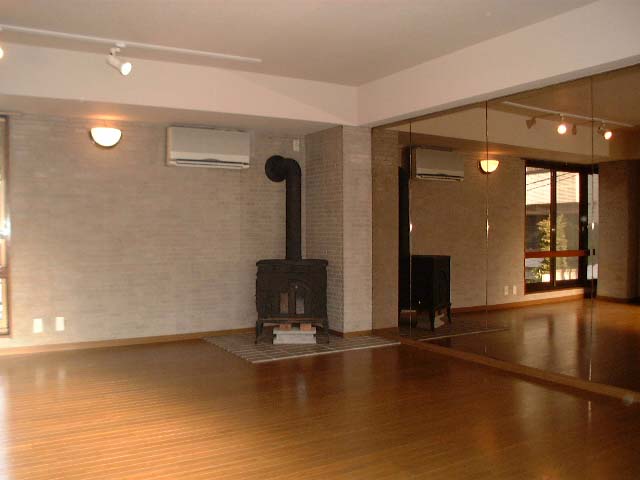 Second floor living room, Wall dark mirror
2階リビング、壁面ダークミラー
Kitchenキッチン 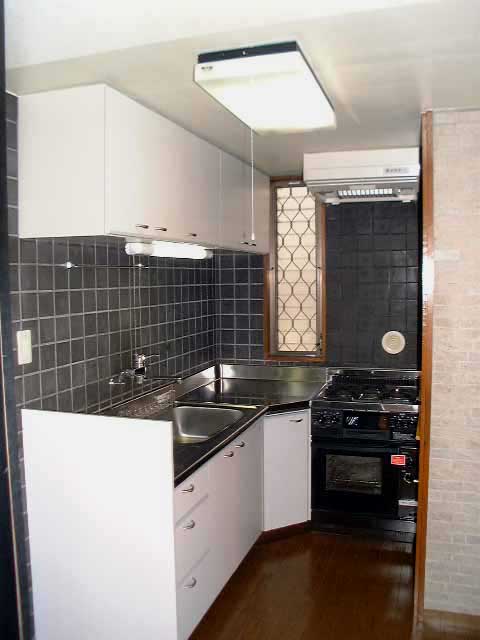 Gas 3-neck system Kitchen
ガス3口システムキッチン
Bathバス 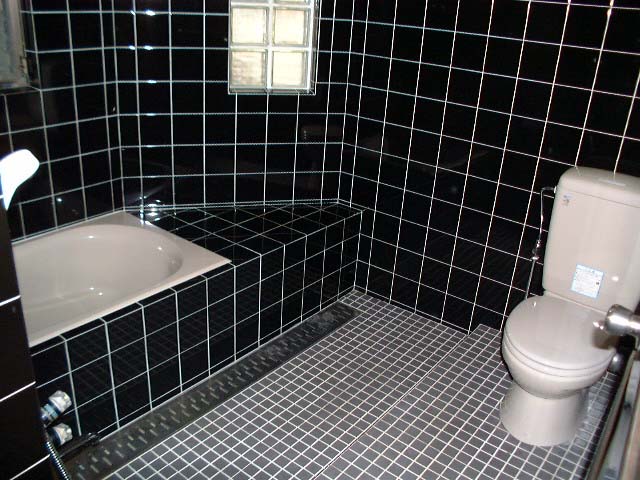 First floor bathroom
1階バスルーム
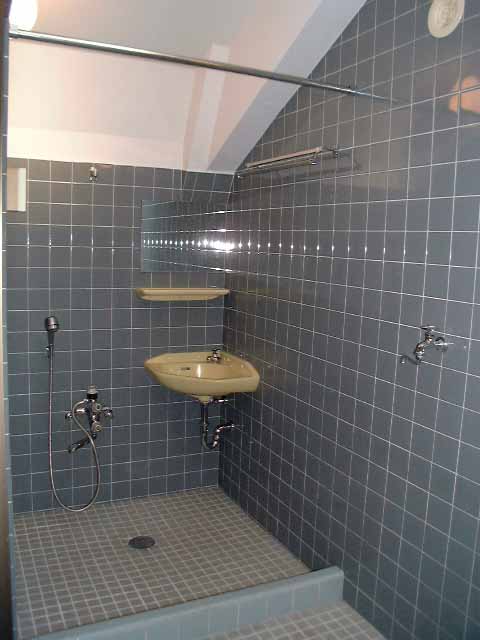 The third floor shower room
3階シャワールーム
Toiletトイレ 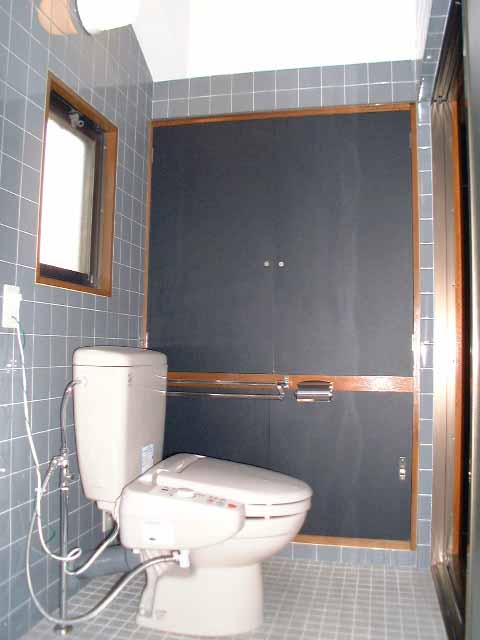 The third floor toilet, With Washlet
3階トイレ、ウォシュレット付
Receipt収納 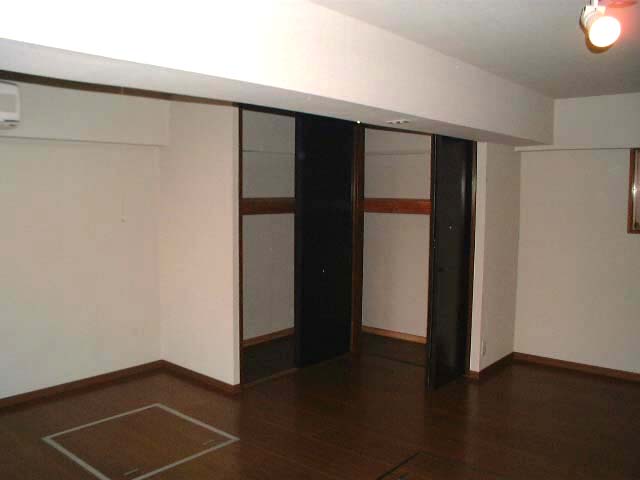 First floor 15 quire Western-style housing
1階15帖洋室収納
Other room spaceその他部屋・スペース 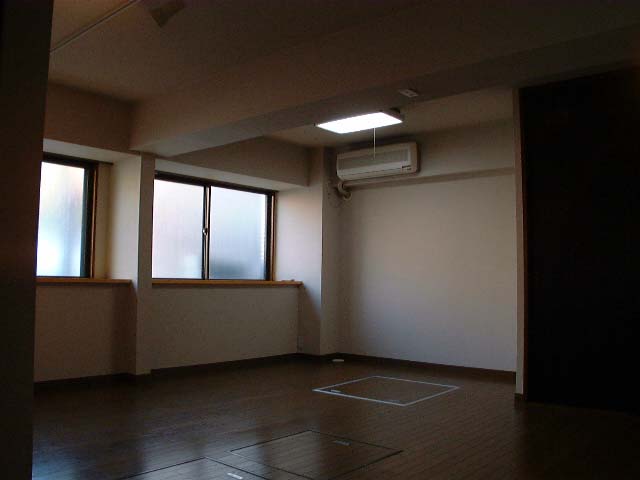 First floor 15 quire Western-style flooring, Please stand digging
1階15帖洋室フローリング、掘りごたつ
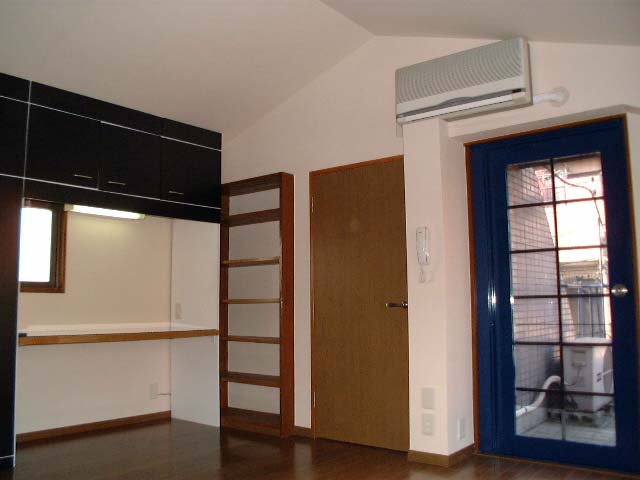 The third floor 12 quires Western-style, shelf, Upper receiving, roof balcony
3階12帖洋室、棚、上部収納、ルーフバルコニー
Washroom洗面所 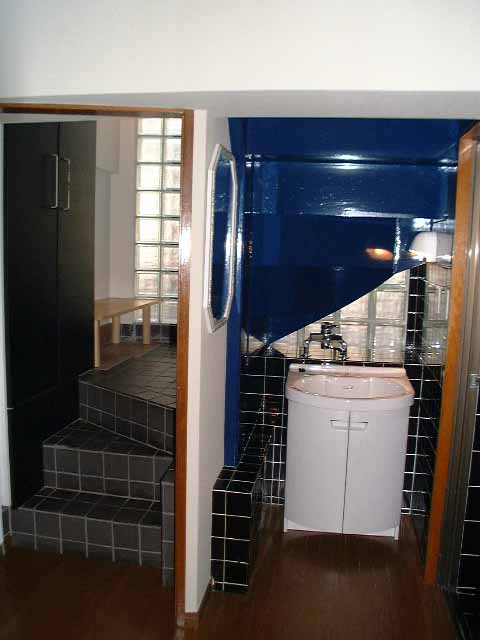 Wash basin
洗面台
Other Equipmentその他設備 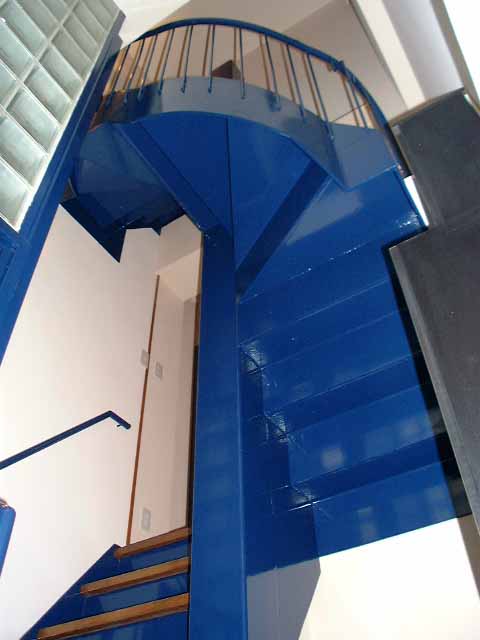 spiral staircase
螺旋階段
Location
|














