Rentals » Kanto » Tokyo » Nerima
 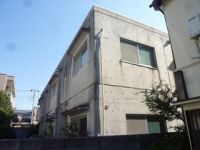
| Railroad-station 沿線・駅 | | Tokyo Metro Yurakucho Line / Heiwadai 東京メトロ有楽町線/平和台 | Address 住所 | | Nerima-ku, Tokyo Hayamiya 2 東京都練馬区早宮2 | Walk 徒歩 | | 7 minutes 7分 | Rent 賃料 | | 135,000 yen 13.5万円 | Management expenses 管理費・共益費 | | 3000 yen 3000円 | Key money 礼金 | | 135,000 yen 13.5万円 | Security deposit 敷金 | | 135,000 yen 13.5万円 | Floor plan 間取り | | 3LDK 3LDK | Occupied area 専有面積 | | 56.61 sq m 56.61m2 | Direction 向き | | South 南 | Type 種別 | | Mansion マンション | Year Built 築年 | | Built 21 years 築21年 | | Pet breeding OK, Multiple, Type is anything possible consultation! ペット飼育OK、複数、種類何でも相談可能です! |
| Bus toilet by, balcony, Air conditioning, Gas stove correspondence, closet, Flooring, Indoor laundry location, Yang per good, Shoe box, System kitchen, Facing south, Dressing room, Seperate, Two-burner stove, Bicycle-parking space, closet, CATV, Optical fiber, Immediate Available, A quiet residential area, Two-sided lighting, top floor, Pets Negotiable, With lighting, Sorting, Deposit 1 month, Two tenants consultation, Bike shelter, Entrance hall, 2 wayside Available, Upper closet, Outer wall concrete, Room share consultation, Some flooring, 2 Station Available, 3 along the line more accessible, Within a 10-minute walk station, BS バストイレ別、バルコニー、エアコン、ガスコンロ対応、クロゼット、フローリング、室内洗濯置、陽当り良好、シューズボックス、システムキッチン、南向き、脱衣所、洗面所独立、2口コンロ、駐輪場、押入、CATV、光ファイバー、即入居可、閑静な住宅地、2面採光、最上階、ペット相談、照明付、振分、敷金1ヶ月、二人入居相談、バイク置場、玄関ホール、2沿線利用可、天袋、外壁コンクリート、ルームシェア相談、一部フローリング、2駅利用可、3沿線以上利用可、駅徒歩10分以内、BS |
Property name 物件名 | | Rental housing of Nerima-ku, Tokyo Hayamiya 2 Heiwadai Station [Rental apartment ・ Apartment] information Property Details 東京都練馬区早宮2 平和台駅の賃貸住宅[賃貸マンション・アパート]情報 物件詳細 | Transportation facilities 交通機関 | | Tokyo Metro Yurakucho Line / Heiwadai walk 7 minutes
Toei Oedo Line / Nerima Kasuga-cho, walking 13 minutes
Tokyo Metro Fukutoshin / Heiwadai walk 7 minutes 東京メトロ有楽町線/平和台 歩7分
都営大江戸線/練馬春日町 歩13分
東京メトロ副都心線/平和台 歩7分
| Floor plan details 間取り詳細 | | Sum 6 Hiroshi 6 Hiroshi 6 LDK8 和6 洋6 洋6 LDK8 | Construction 構造 | | Rebar Con 鉄筋コン | Story 階建 | | Second floor / 2-story 2階/2階建 | Built years 築年月 | | October 1993 1993年10月 | Nonlife insurance 損保 | | 20,000 yen two years 2万円2年 | Parking lot 駐車場 | | Neighborhood 100m18000 yen 近隣100m18000円 | Move-in 入居 | | Immediately 即 | Trade aspect 取引態様 | | Mediation 仲介 | Conditions 条件 | | Two people Available / Children Allowed / Pets Negotiable / Room share consultation 二人入居可/子供可/ペット相談/ルームシェア相談 | Property code 取り扱い店舗物件コード | | 4750693 4750693 | Total units 総戸数 | | 6 units 6戸 | Deposit buildup 敷金積み増し | | In the case of pet breeding deposit two months (total) ペット飼育の場合敷金2ヶ月(総額) | Intermediate fee 仲介手数料 | | 1 month 1ヶ月 | In addition ほか初期費用 | | Total 36,800 yen (Breakdown: disinfection antibacterial cost 21,000 yen for 24 hours peace of mind support 15,750 yen) 合計3.68万円(内訳:消毒抗菌代2.1万円24時間安心サポート1.575万円) | Remarks 備考 | | Hayamiya until elementary school 320m / Kaishin 920m until the first junior high school 早宮小学校まで320m/開進第一中学校まで920m |
Building appearance建物外観 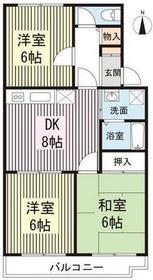
Living and room居室・リビング 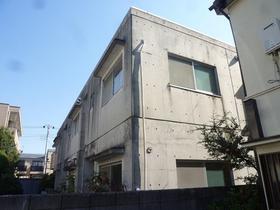
 Western-style from 6 Pledge to dining
洋室6帖からダイニングへ
Kitchenキッチン 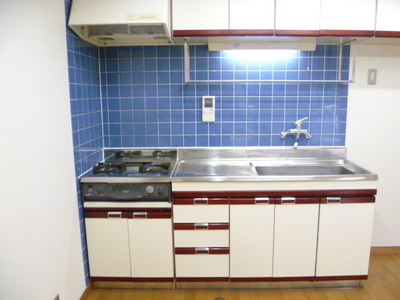 System kitchen
システムキッチン
Bathバス 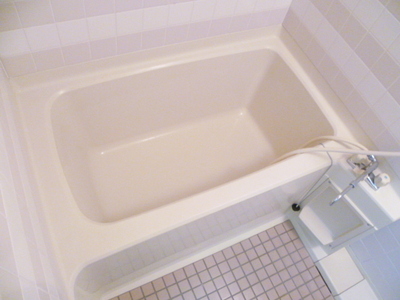 bath
お風呂
Toiletトイレ 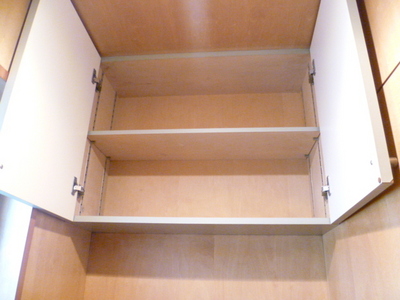 toilet Upper receiving
トイレ 上部収納
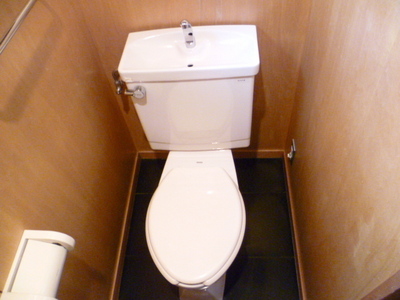 Planking toilet
板張り トイレ
Receipt収納 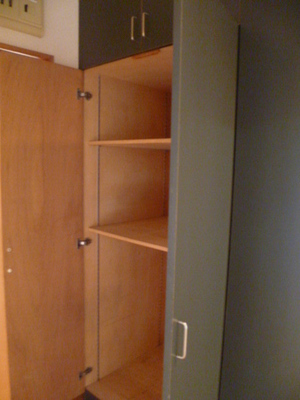 Hallway storage
廊下収納
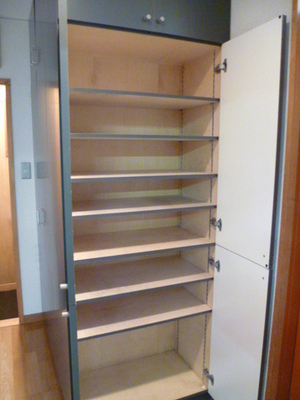 Cupboard
下駄箱
Other Equipmentその他設備 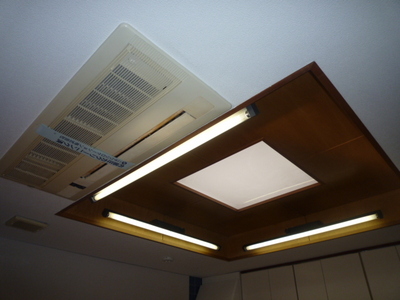 Dining air conditioning, Skylight
ダイニングエアコン、天窓
Entrance玄関 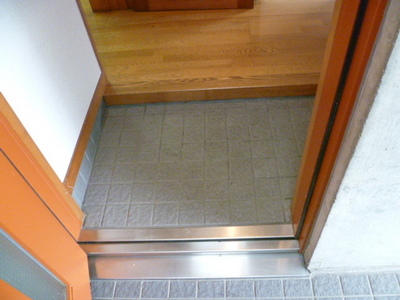 Entrance
玄関
Other common areasその他共有部分 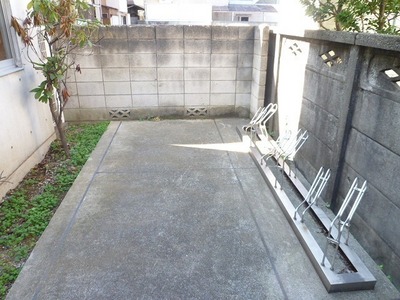 bicycle parking space
自転車置き場
Otherその他 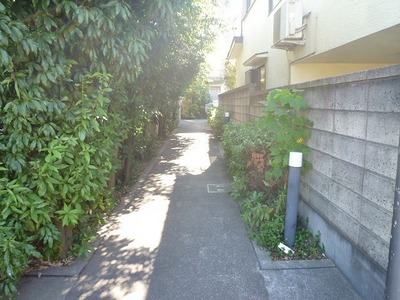 Private road to the building
建物までの専用道
Location
|














