Rentals » Kanto » Tokyo » Nerima
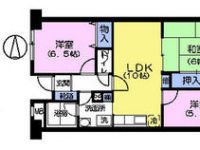 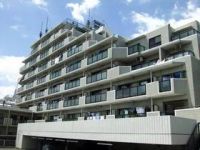
| Railroad-station 沿線・駅 | | Toei Oedo Line / Toshimaen 都営大江戸線/豊島園 | Address 住所 | | Nerima-ku, Tokyo Hayamiya 4 東京都練馬区早宮4 | Walk 徒歩 | | 7 minutes 7分 | Rent 賃料 | | 112,000 yen 11.2万円 | Management expenses 管理費・共益費 | | 12000 yen 12000円 | Key money 礼金 | | 112,000 yen 11.2万円 | Security deposit 敷金 | | 112,000 yen 11.2万円 | Floor plan 間取り | | 3LDK 3LDK | Occupied area 専有面積 | | 64.29 sq m 64.29m2 | Direction 向き | | East 東 | Type 種別 | | Mansion マンション | Year Built 築年 | | Built 27 years 築27年 | | Fiore Toshimaen 1 フィオーレ豊島園1 |
| The first floor is Japanese restaurant, Flooring, Elevator 1階は和食レストラン、フローリング、エレベーター |
| Appearance is stuck tile "Toshimaen" of the eight-story 7-minute walk from the station Mansion. Of grocery supermarkets and 100 yen shop, Drugstores are within a 3-minute walk, very convenient. 「豊島園」駅より徒歩7分の8階建てのマンションで外観はタイル貼。食料品のスーパーや100円ショップ、ドラッグストアーが徒歩3分圏内にあり、とても便利です。 |
| Bus toilet by, balcony, Gas stove correspondence, Flooring, auto lock, Indoor laundry location, Shoe box, Add-fired function bathroom, Elevator, Seperate, Bicycle-parking space, closet, CATV, Outer wall tiling, Immediate Available, Deposit 1 month, 2 wayside Available, Room share consultation, Within a 10-minute walk station, All rooms with lighting バストイレ別、バルコニー、ガスコンロ対応、フローリング、オートロック、室内洗濯置、シューズボックス、追焚機能浴室、エレベーター、洗面所独立、駐輪場、押入、CATV、外壁タイル張り、即入居可、敷金1ヶ月、2沿線利用可、ルームシェア相談、駅徒歩10分以内、全室照明付 |
Property name 物件名 | | Nerima-ku, Tokyo Hayamiya 4 toshimaen station of rental housing [Rental apartment ・ Apartment] information Property Details 東京都練馬区早宮4 豊島園駅の賃貸住宅[賃貸マンション・アパート]情報 物件詳細 | Transportation facilities 交通機関 | | Toei Oedo Line / Toshimaen walk 7 minutes 都営大江戸線/豊島園 歩7分
| Floor plan details 間取り詳細 | | Sum 6 Hiroshi 6.5 Hiroshi 5.8 LDK10 和6 洋6.5 洋5.8 LDK10 | Construction 構造 | | Rebar Con 鉄筋コン | Story 階建 | | 3rd floor / 8-story 3階/8階建 | Built years 築年月 | | March 1988 1988年3月 | Nonlife insurance 損保 | | 27,000 yen two years 2.7万円2年 | Parking lot 駐車場 | | Neighborhood 120m15000 yen 近隣120m15000円 | Move-in 入居 | | Immediately 即 | Trade aspect 取引態様 | | Mediation 仲介 | Conditions 条件 | | Room share consultation ルームシェア相談 | Property code 取り扱い店舗物件コード | | 5044462 5044462 | Total units 総戸数 | | 49 units 49戸 | Balcony area バルコニー面積 | | 7.95 sq m 7.95m2 | Remarks 備考 | | Yoshiya until Hayamiya shop 220m / Uerushia until Hayamiya shop 220m / 1F Japanese restaurant / Elevator, Reheating Allowed, Flooring, All room lighting, balcony よしや早宮店まで220m/ウエルシア早宮店まで220m/1F和食レストラン/エレベーター、追焚き可、フローリング、全居室照明、バルコニー | Area information 周辺情報 | | Yoshiya Hayamiya store (supermarket) up to 220m Uerushia Hayamiya store (drugstore) to 220m Hanaya Yohe Toshimaen shop cherry along 0m Shakujii until (Other) (Other) up to 240m Toys 'R' Us Toshimaen shop (other) up to 220m Honey Mart Toshimaen shop ( よしや早宮店(スーパー)まで220mウエルシア早宮店(ドラッグストア)まで220m華屋与兵衛豊島園店(その他)まで0m石神井川沿いの桜(その他)まで240mトイザらスとしまえん店(その他)まで220mハニーマート豊島園店(スーパー)まで480m |
Building appearance建物外観 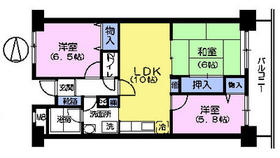
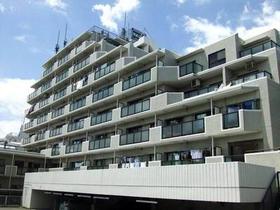
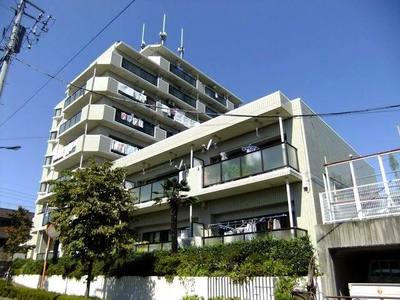 South appearance
南側外観
Living and room居室・リビング 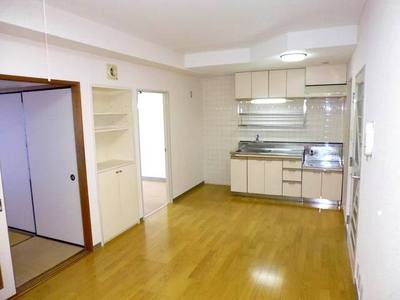 Flooring of LDK (Yes storage)
フローリングのLDK(収納あり)
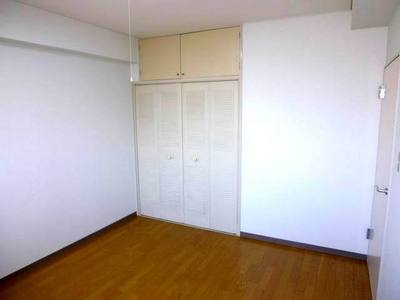 Shared hallway side of the Western-style (flooring, Storage room)
共用廊下側の洋室(フローリング、収納あり)
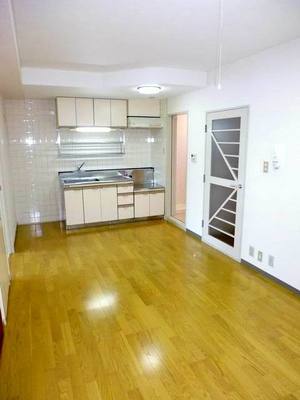 Living in the center of the room
部屋の中心にあるリビング
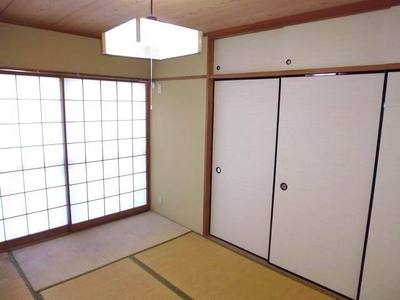 Japanese-style room there is a closet and upper closet
押入れと天袋がある和室
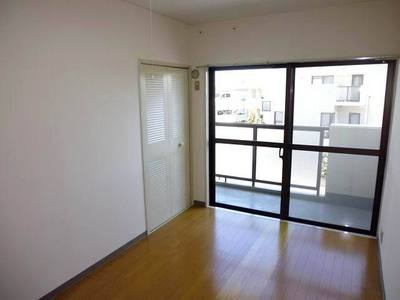 Balcony side Western-style (flooring, Storage room)
バルコニー側の洋室(フローリング、収納あり)
Kitchenキッチン 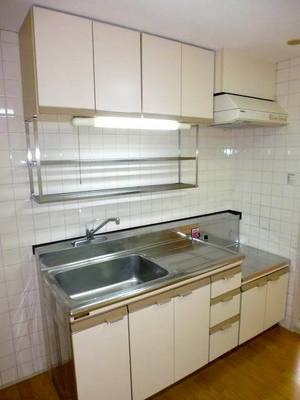 Gas stove Please prepare yourself
ガスコンロはご自身でご用意ください
Bathバス 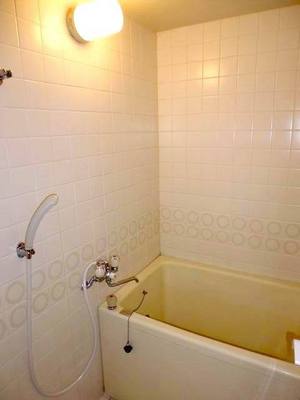 Allowed reheating
追い焚き可
Washroom洗面所 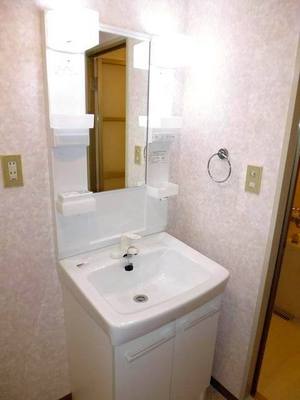 Bathroom vanity
洗面化粧台
Balconyバルコニー 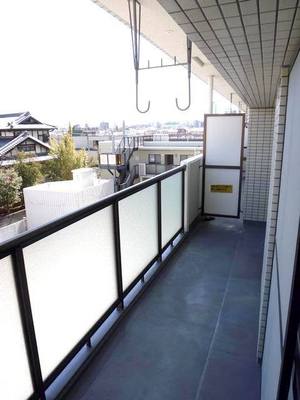 East-facing balcony
東向きのバルコニー
Entranceエントランス 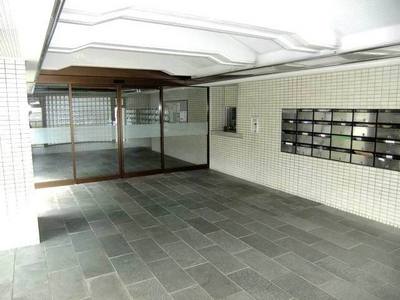 Wide in the Entrance
広いエントランス内
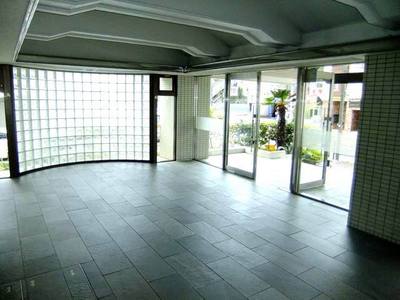 Wide in the Entrance
広いエントランス内
Supermarketスーパー 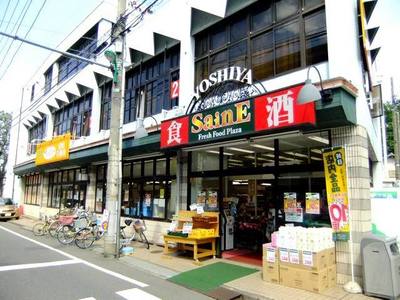 Yoshiya Hayamiya store up to (super) 220m
よしや早宮店(スーパー)まで220m
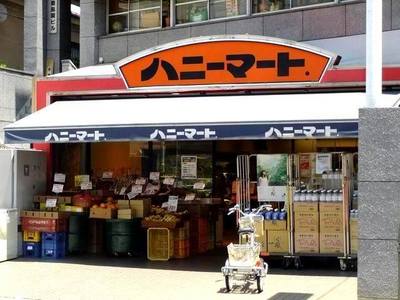 480m until Honey Mart Toshimaen store (Super)
ハニーマート豊島園店(スーパー)まで480m
Dorakkusutoaドラックストア 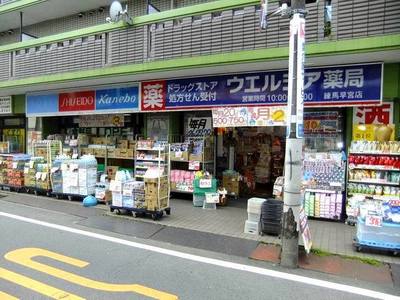 Uerushia Hayamiya shop 220m until (drugstore)
ウエルシア早宮店(ドラッグストア)まで220m
Otherその他 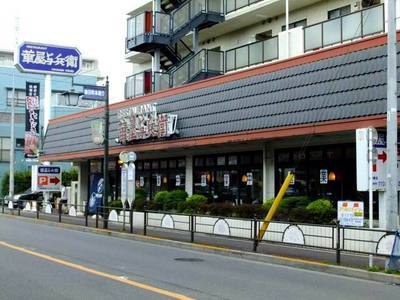 Hanaya Yohe Toshimaen shop (Other) to 0m
華屋与兵衛豊島園店(その他)まで0m
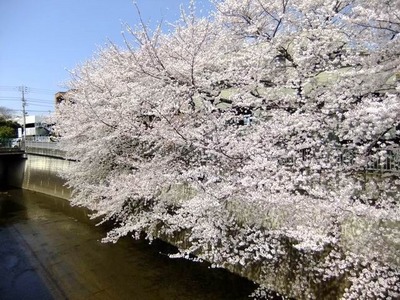 Shakujii along the cherry up to (other) 240m
石神井川沿いの桜(その他)まで240m
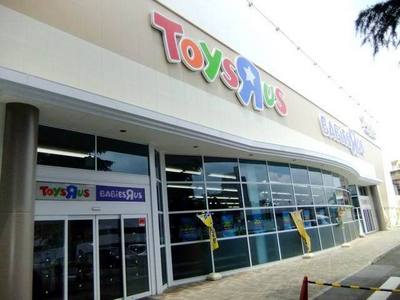 Toys R Us Toshimaen 220m to the store (Other)
トイザらスとしまえん店(その他)まで220m
Location
|





















