Rentals » Kanto » Tokyo » Nerima
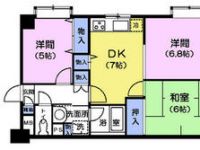 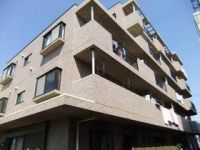
| Railroad-station 沿線・駅 | | Tokyo Metro Yurakucho Line / Heiwadai 東京メトロ有楽町線/平和台 | Address 住所 | | Nerima-ku, Tokyo Kasuga-cho, 2 東京都練馬区春日町2 | Walk 徒歩 | | 5 minutes 5分 | Rent 賃料 | | 110,000 yen 11万円 | Management expenses 管理費・共益費 | | 8000 yen 8000円 | Key money 礼金 | | 110,000 yen 11万円 | Security deposit 敷金 | | 220,000 yen 22万円 | Floor plan 間取り | | 3DK 3DK | Occupied area 専有面積 | | 56.04 sq m 56.04m2 | Direction 向き | | East 東 | Type 種別 | | Mansion マンション | Year Built 築年 | | Built 20 years 築20年 | | Beramontana ベラモンターナ |
| Corner room, Otobasu, Flooring, System kitchen, Air conditioning 角部屋、オートバス、フローリング、システムキッチン、エアコン |
| Bus toilet by, balcony, Air conditioning, Gas stove correspondence, closet, Flooring, Indoor laundry location, Shoe box, System kitchen, Add-fired function bathroom, Corner dwelling unit, Elevator, Seperate, Bicycle-parking space, closet, CATV, Outer wall tiling, Immediate Available, 3-neck over stove, Otobasu, Deposit 2 months, Room share consultation, Within a 5-minute walk station バストイレ別、バルコニー、エアコン、ガスコンロ対応、クロゼット、フローリング、室内洗濯置、シューズボックス、システムキッチン、追焚機能浴室、角住戸、エレベーター、洗面所独立、駐輪場、押入、CATV、外壁タイル張り、即入居可、3口以上コンロ、オートバス、敷金2ヶ月、ルームシェア相談、駅徒歩5分以内 |
Property name 物件名 | | Rental housing of Nerima-ku, Tokyo Kasuga-cho, 2 Heiwadai Station [Rental apartment ・ Apartment] information Property Details 東京都練馬区春日町2 平和台駅の賃貸住宅[賃貸マンション・アパート]情報 物件詳細 | Transportation facilities 交通機関 | | Tokyo Metro Yurakucho Line / Heiwadai walk 5 minutes
Tokyo Metro Fukutoshin / Heiwadai walk 5 minutes 東京メトロ有楽町線/平和台 歩5分
東京メトロ副都心線/平和台 歩5分
| Floor plan details 間取り詳細 | | Sum 6 Hiroshi 6.8 Hiroshi 5 DK7 和6 洋6.8 洋5 DK7 | Construction 構造 | | Rebar Con 鉄筋コン | Story 階建 | | 3rd floor / 5-story 3階/5階建 | Built years 築年月 | | June 1994 1994年6月 | Nonlife insurance 損保 | | 27,000 yen two years 2.7万円2年 | Parking lot 駐車場 | | Neighborhood 10m19440 yen 近隣10m19440円 | Move-in 入居 | | Immediately 即 | Trade aspect 取引態様 | | Mediation 仲介 | Conditions 条件 | | Room share consultation ルームシェア相談 | Property code 取り扱い店舗物件コード | | 211200 211200 | Total units 総戸数 | | 15 units 15戸 | Balcony area バルコニー面積 | | 7.23 sq m 7.23m2 | Remarks 備考 | | Until Life Heiwadai shop 430m / FamilyMart 100m to Kasuga-cho, chome shop / Corner room, System kitchen, Reheating, Air conditioning one, Flooring ライフ平和台店まで430m/ファミリーマート春日町二丁目店まで100m/角部屋、システムキッチン、追焚き、エアコン1台、フローリング | Area information 周辺情報 | | Life Heiwadai shop 540m until the (super) up to 430m Yamada Denki Daikuma Heiwadai Station store (hardware store) to 520m Miyamoto drag Heiwadai store (drugstore) to 540m Miyamoto drag Heiwadai store (Bank) ライフ平和台店(スーパー)まで430mヤマダ電機ダイクマ平和台駅前店(ホームセンター)まで520mミヤモトドラッグ平和台店(ドラッグストア)まで540mミヤモトドラッグ平和台店(銀行)まで540m |
Building appearance建物外観 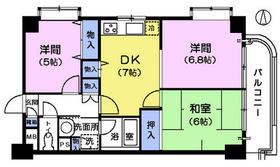
Living and room居室・リビング 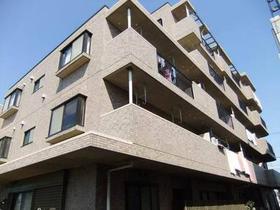
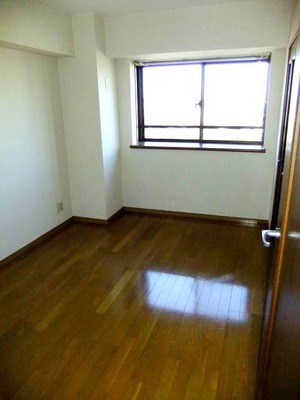 Entrance side of the Western-style (flooring)
玄関側の洋室(フローリング)
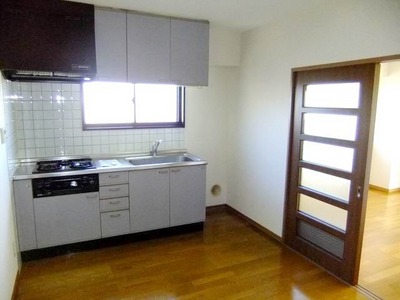 Flooring of DK (there is a window in the kitchen)
フローリングのDK(キッチンに窓あり)
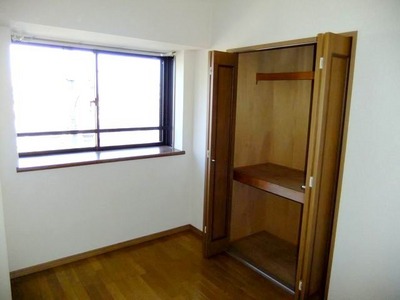 The entrance side Western-style
玄関側の洋室
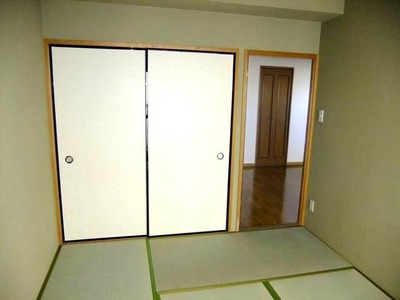 Japanese-style room with a closet
押入れのある和室
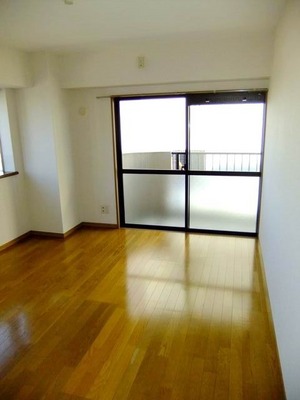 Two-sided lighting east Western-style (flooring)
2面採光の東面洋室(フローリング)
Kitchenキッチン 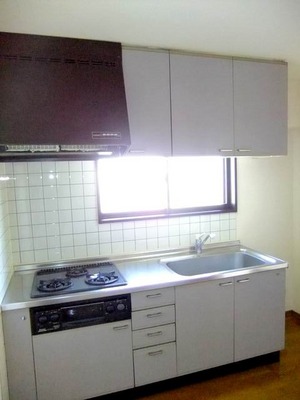 3-burner stove in the kitchen (with window)
3口コンロのシステムキッチン(窓あり)
Bathバス 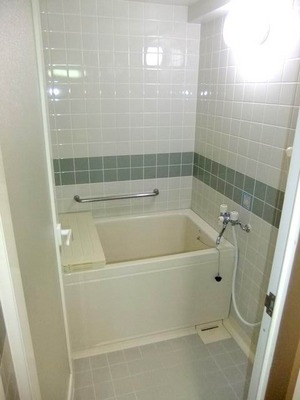 Allowed reheating
追い焚き可
Washroom洗面所 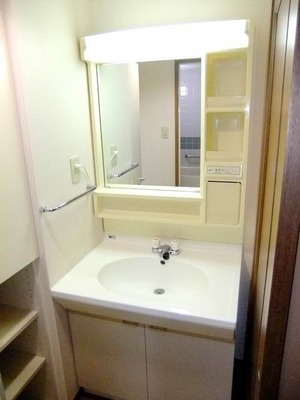 Bathroom vanity
洗面化粧台
Balconyバルコニー 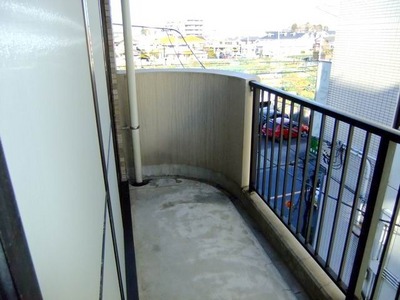 Balcony of the east
東面のバルコニー
Entranceエントランス 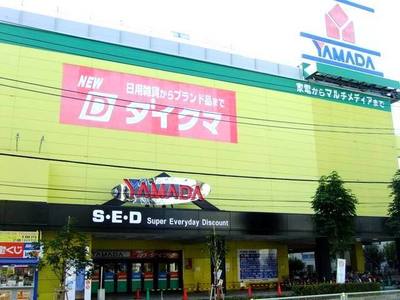
Lobbyロビー 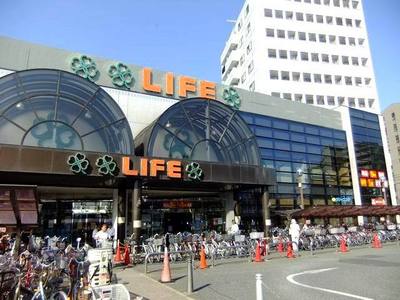
Supermarketスーパー 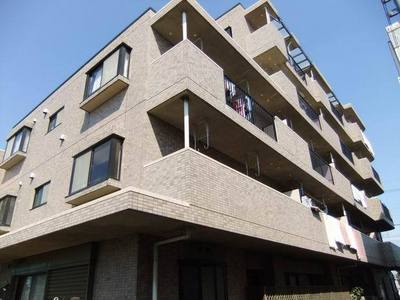 430m up to life Heiwadai store (Super)
ライフ平和台店(スーパー)まで430m
Dorakkusutoaドラックストア 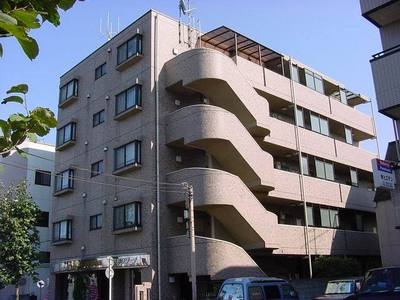 Miyamoto drag Heiwadai shop 540m until (drugstore)
ミヤモトドラッグ平和台店(ドラッグストア)まで540m
Home centerホームセンター 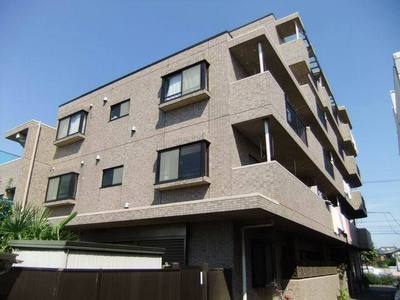 Yamada Denki Daikuma Heiwadai Station store up (home improvement) 520m
ヤマダ電機ダイクマ平和台駅前店(ホームセンター)まで520m
Bank銀行 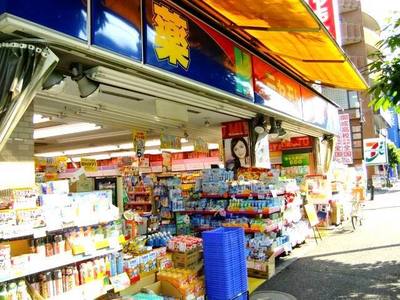 Miyamoto drag Heiwadai store up to (bank) 540m
ミヤモトドラッグ平和台店(銀行)まで540m
Location
|


















