Rentals » Kanto » Tokyo » Nerima
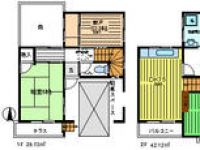 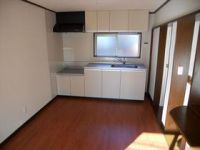
| Railroad-station 沿線・駅 | | Seibu Shinjuku Line / Numabukuro 西武新宿線/沼袋 | Address 住所 | | Nerima-ku, Tokyo Toyotamaminami 1 東京都練馬区豊玉南1 | Walk 徒歩 | | 14 minutes 14分 | Rent 賃料 | | 170,000 yen 17万円 | Key money 礼金 | | 170,000 yen 17万円 | Security deposit 敷金 | | 340,000 yen 34万円 | Floor plan 間取り | | 3SLDK 3SLDK | Occupied area 専有面積 | | 100.44 sq m 100.44m2 | Direction 向き | | South 南 | Type 種別 | | Residential home 一戸建て | Year Built 築年 | | Built 38 years 築38年 | | Brokerage fees half those who until March 31, our direct contract 3月31日迄に当社直接契約の方は仲介手数料半額 |
| Kitchen table ・ Bathroom add-fired function ・ toilet ・ Vanity, etc., It is a new article unused! 3-storey detached parking lot of reinforced concrete ・ With garden! Consultation for musical instruments! There is park in front of the eye! Pets Allowed (seen in one animal small dog) キッチン台・追焚機能の浴室・トイレ・洗面化粧台等、新品未使用です!鉄筋コンクリート造りの3階建て戸建て駐車場・庭付!楽器用相談!目の前に公園あり!ペット可(小型犬1匹にみ) |
| Bus toilet by, balcony, Air conditioning, Gas stove correspondence, Flooring, TV interphone, Indoor laundry location, Yang per good, Facing south, Add-fired function bathroom, Dressing room, Seperate, Bicycle-parking space, closet, Immediate Available, Two-sided lighting, Pets Negotiable, Sorting, 3 face lighting, 2 wayside Available, Vinyl flooring, Flat to the station, Interior renovation completed, Deposit 2 months, Zenshitsuminami direction, The window in the bathroom, Musical Instruments consultation, garden, Toilet 2 places, Housing 2 between the half, Storeroom, South living, Some flooring, Fireproof structure, Earthquake-resistant structure, Second floor living room, 2 Station Available, 3 station more accessible, 3 along the line more accessible, The area occupied 30 square meters or more, The area occupied 25 square meters or more, Plane parking, Southeast direction, Southwestward, Second floor LDKese-style room, All room 6 tatami mats or more, Second floor wash basin, Window in washroom, South balcony, BS, Renovation, Key money one month, Guarantee company Available, Ventilation good バストイレ別、バルコニー、エアコン、ガスコンロ対応、フローリング、TVインターホン、室内洗濯置、陽当り良好、南向き、追焚機能浴室、脱衣所、洗面所独立、駐輪場、押入、即入居可、2面採光、ペット相談、振分、3面採光、2沿線利用可、クッションフロア、駅まで平坦、内装リフォーム済、敷金2ヶ月、全室南向き、浴室に窓、楽器相談、庭、トイレ2ヶ所、収納2間半、納戸、南面リビング、一部フローリング、耐火構造、耐震構造、2階リビング、2駅利用可、3駅以上利用可、3沿線以上利用可、専有面積30坪以上、専有面積25坪以上、平面駐車場、東南向き、南西向き、2階LDK、和室、全居室6畳以上、2階洗面台、洗面所に窓、南面バルコニー、BS、リノベーション、礼金1ヶ月、保証会社利用可、通風良好 |
Property name 物件名 | | Rental housing of Nerima-ku, Tokyo Toyotamaminami 1 Numabukuro Station [Rental apartment ・ Apartment] information Property Details 東京都練馬区豊玉南1 沼袋駅の賃貸住宅[賃貸マンション・アパート]情報 物件詳細 | Transportation facilities 交通機関 | | Seibu Shinjuku Line / Numabukuro walk 14 minutes
Seibu Ikebukuro Line / Nerima walk 15 minutes
Seibu Shinjuku Line / Ayumi Nogata 14 minutes 西武新宿線/沼袋 歩14分
西武池袋線/練馬 歩15分
西武新宿線/野方 歩14分
| Floor plan details 間取り詳細 | | Sum 6 sum 6 Hiroshi 7.5 L8DK7.5 closet 3.8 和6 和6 洋7.5 L8DK7.5 納戸 3.8 | Construction 構造 | | Rebar Con 鉄筋コン | Story 階建 | | 1-3 floor / Three-story 1-3階/3階建 | Built years 築年月 | | April 1976 1976年4月 | Nonlife insurance 損保 | | 25,000 yen two years 2.5万円2年 | Parking lot 駐車場 | | Free with 付無料 | Move-in 入居 | | Immediately 即 | Trade aspect 取引態様 | | Mediation 仲介 | Conditions 条件 | | Two people Available / Pets Negotiable / Musical Instruments consultation / Office Unavailable 二人入居可/ペット相談/楽器相談/事務所利用不可 | Intermediate fee 仲介手数料 | | 0.525 months 0.525ヶ月 | Guarantor agency 保証人代行 | | Japan safety Available initial cost: the total amount of rent and common service fees, In guarantor Yes 40% ・ With no guarantee people 60% 日本セーフティー利用可 初期費用:賃料と共益費の合計額の、保証人有で40%・保証人無しで60% | Other expenses ほか諸費用 | | Town council costs 800 yen / Year 町会費800円/年 | Remarks 備考 | | There is limited parking (depth 4.2m ・ Height 1.8m ・ Width 2.7m) 駐車場制限あり(奥行4.2m・高さ1.8m・幅2.7m) | Area information 周辺情報 | | Tobu Store Co., Ltd. Nerima Toyotama store up to (super) up to 659m Lawson Nerima Toyotamanaka-chome store (convenience store) up to 287m drag Papas Ekoda store (drugstore) to 424m Kojima NEW Toyotama store (hardware store) to 365m Taundoito Toyotamanaka store (hardware store) 東武ストア練馬豊玉店(スーパー)まで659mローソン練馬豊玉中二丁目店(コンビニ)まで287mどらっぐぱぱす江古田店(ドラッグストア)まで424mコジマNEW豊玉店(ホームセンター)まで365mタウンドイト豊玉中店(ホームセンター)まで616m練馬豊玉郵便局(郵便局)まで403m |
Kitchenキッチン 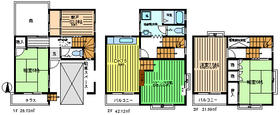
Building appearance建物外観 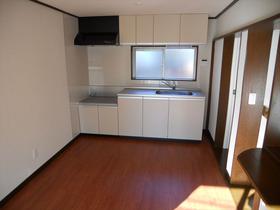
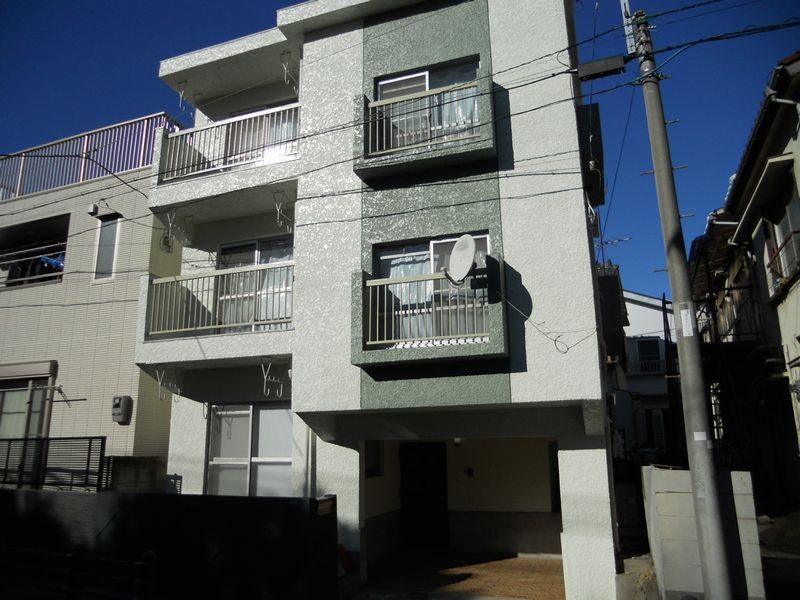 Reinforced concrete three-story single detached
鉄筋コンクリート3階建の一戸建
Living and room居室・リビング 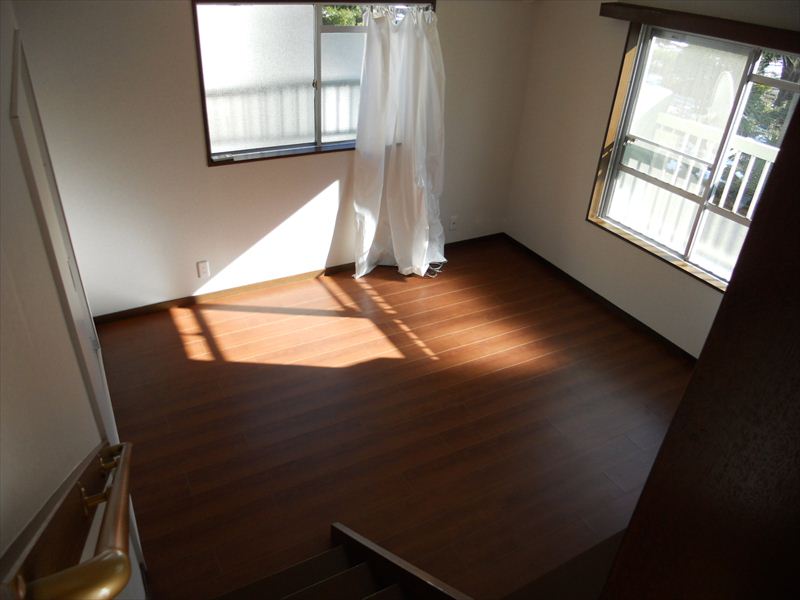 Living the southeast angle room dihedral light shielding
東南角部屋2面遮光のリビング
Bathバス 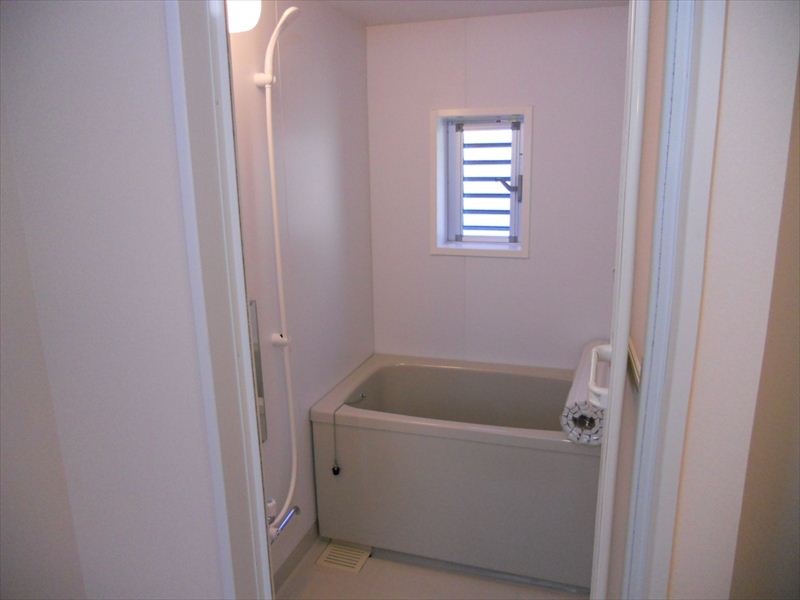 Bathroom with add-fired function (pre-new replacement)
追焚機能付の浴室(新規取替済)
Toiletトイレ 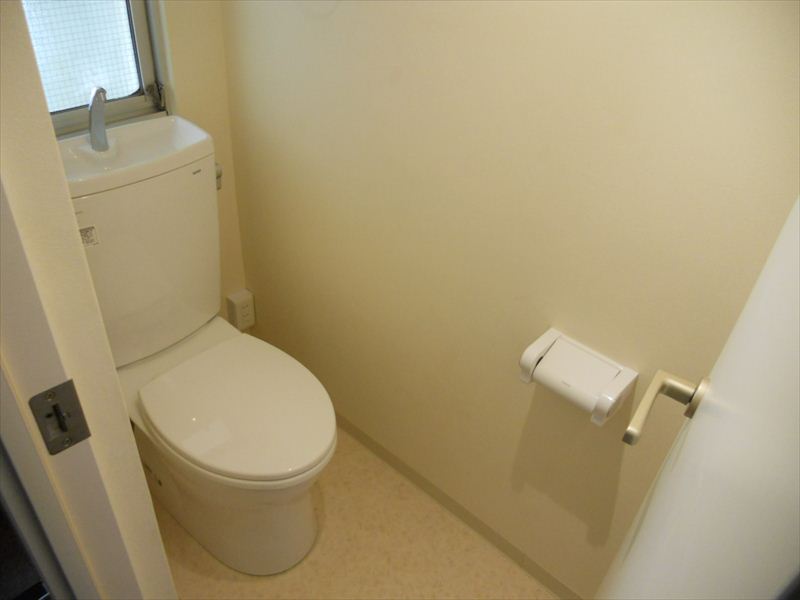 1F of the toilet (already new replacement)
1Fのトイレ(新規取替済)
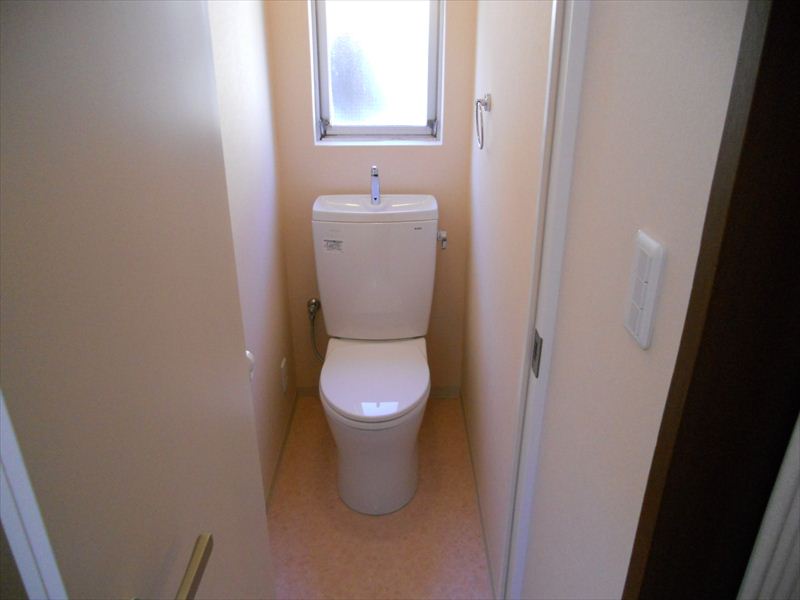 2F toilet (already new replacement)
2Fトイレ(新規取替済)
Other room spaceその他部屋・スペース 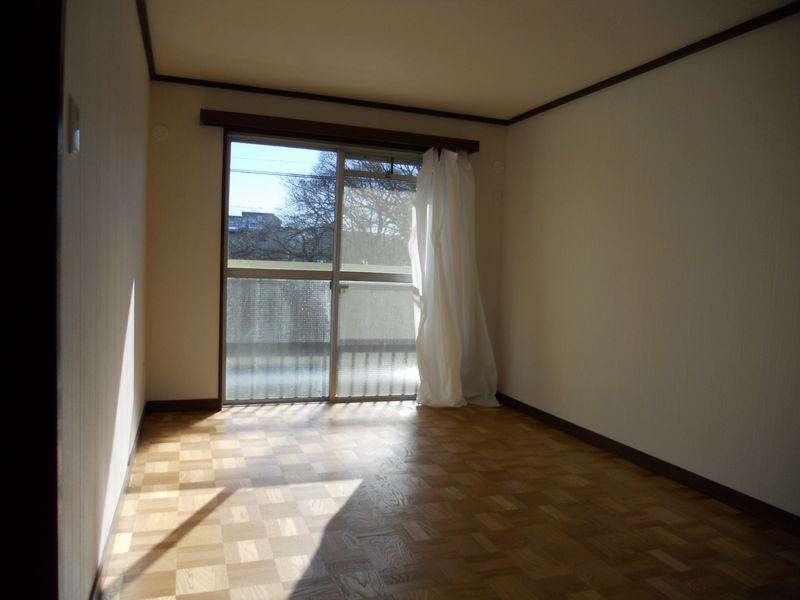 3F Western-style South balcony
3F洋室 南面バルコニー付
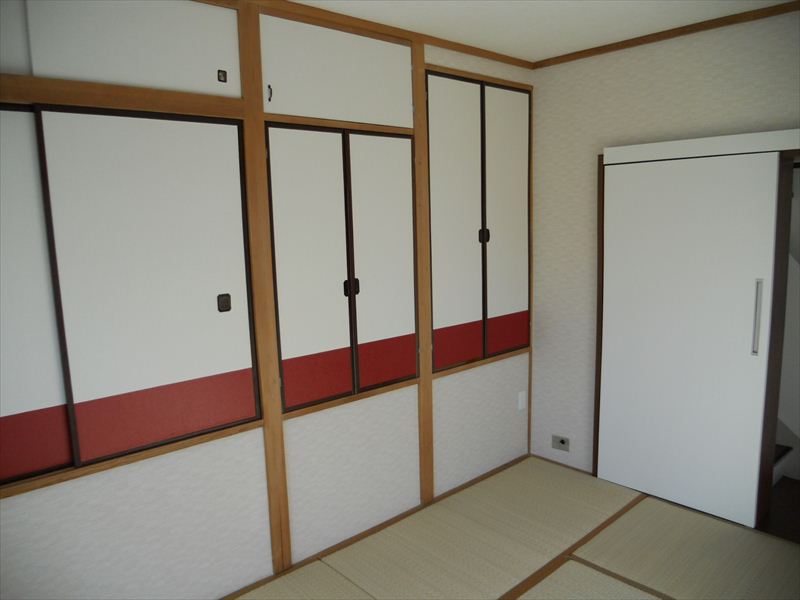 Japanese-style room of 3F of the southeast angle room
東南角部屋の3Fの和室
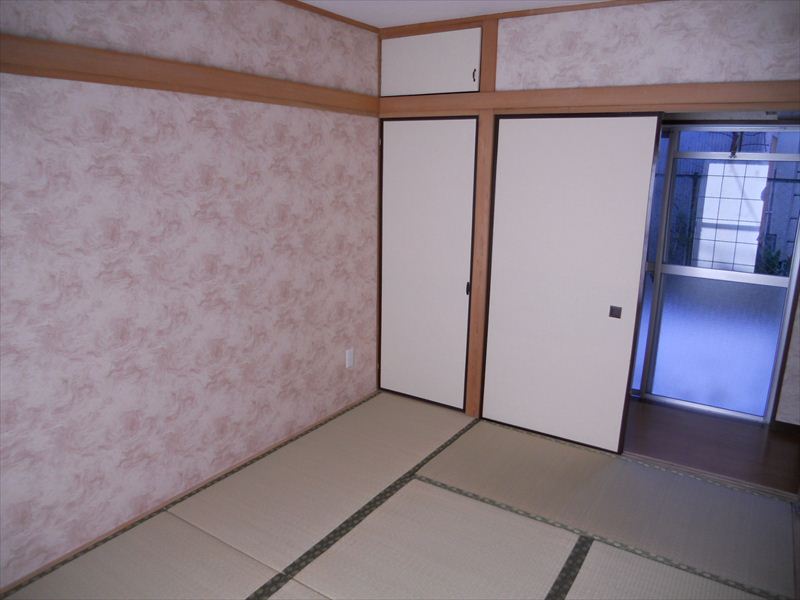 1F Japanese-style
1Fの和室
Washroom洗面所 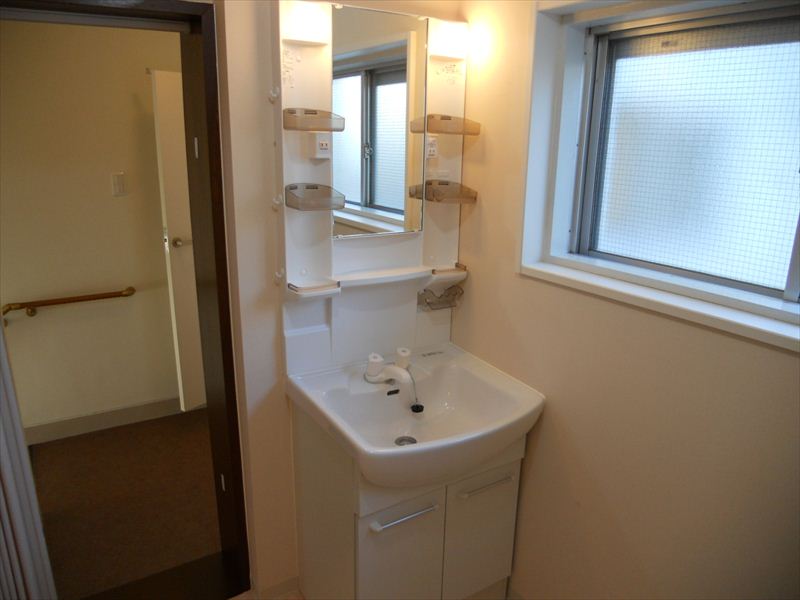 Separate vanity (already new replacement)
独立洗面化粧台(新規取替済)
Balconyバルコニー 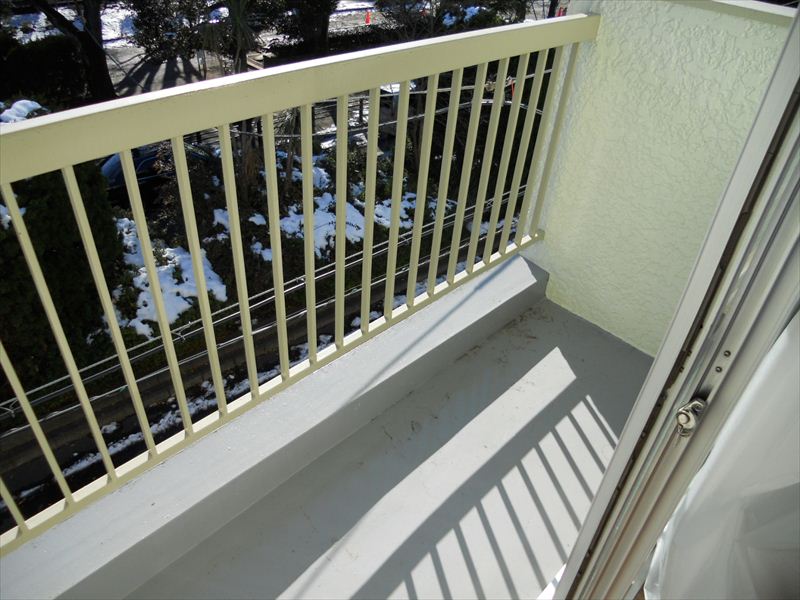 2F veranda
2Fベランダ
Entrance玄関 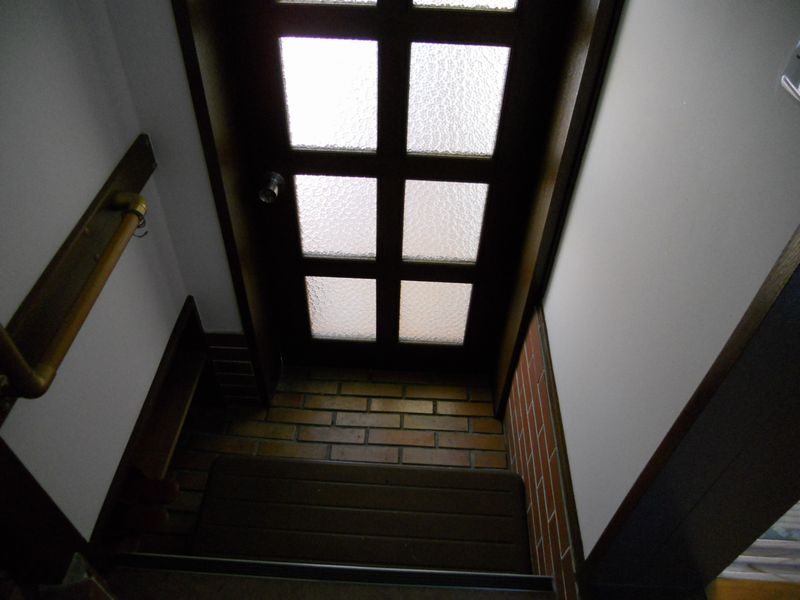 Entrance space
玄関スペース
Parking lot駐車場 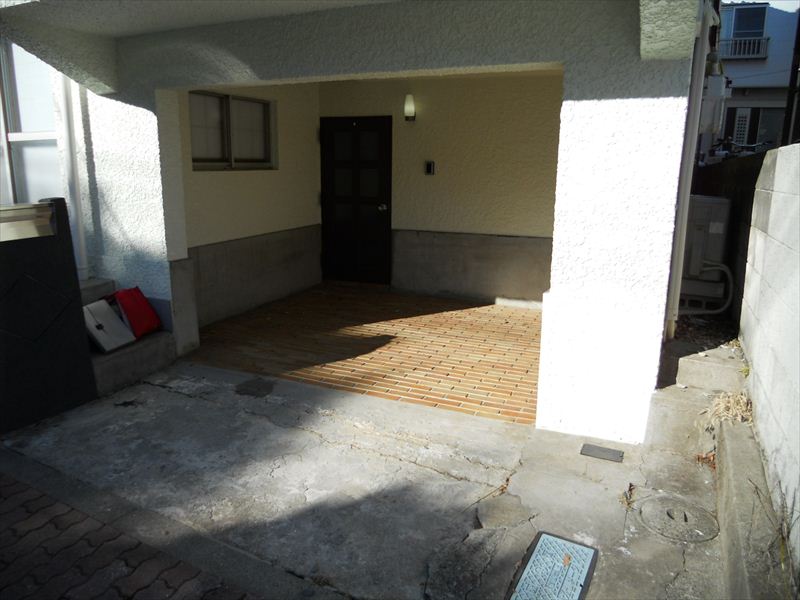 Limited (depth 4.2m ・ Height 1.8m ・ Width 2.7m)
制限あり(奥行4.2m・高さ1.8m・幅2.7m)
Location
|















